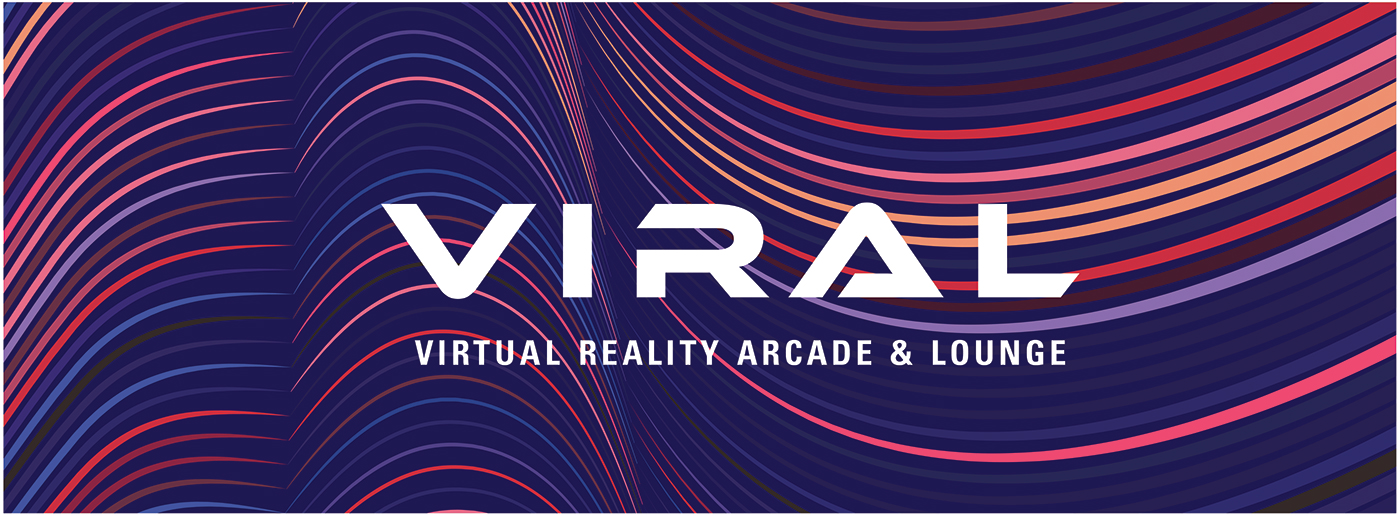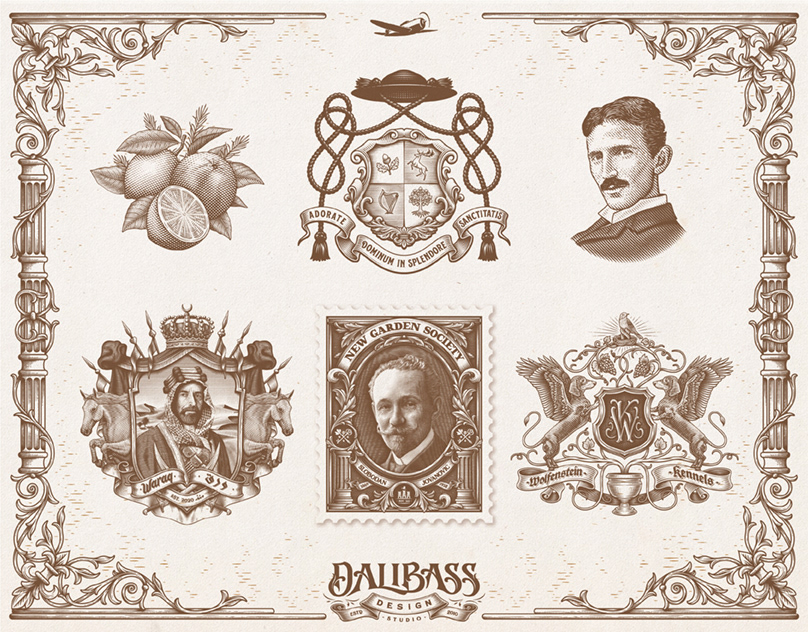Viral Arcade: Positioning & Visual Identity & Interior Design
January - May 2017
The scope of this project was to create the branding and interior design work for a themed start-up. Viral is an exciting new virtual reality arcade and lounge in Mississauga, Ontario.
ART DIRECTION & CONCEPT ART
After having a good look at the space, budget and inspirational ideas generated by the co-owners, we focused on two directions presented as concept art. These were used to start the conversation around the idea behind the business and space. We decided to break up the expanse into four main areas to better communicate the company’s story and create an immersive experience. We first started with the lobby - the welcoming space to set the tone for the company.
ART DIRECTION & CONCEPT ART
After having a good look at the space, budget and inspirational ideas generated by the co-owners, we focused on two directions presented as concept art. These were used to start the conversation around the idea behind the business and space. We decided to break up the expanse into four main areas to better communicate the company’s story and create an immersive experience. We first started with the lobby - the welcoming space to set the tone for the company.


Concept 1: In the Gaming World
LIGHT HEARTED & PLAYFULL
Paying tribute to old gaming platforms through a little museum-like area decorated with vintage joysticks, this room will provide a backdrop for a nostalgic and fun story. It will also serve as a basis for comparison and timeline as you enter through the portal into space-age play rooms. The experience will bring out your inner child and sense of joy from the very entrance as the dichroic film starting your sense of mystery.
LIGHT HEARTED & PLAYFULL
Paying tribute to old gaming platforms through a little museum-like area decorated with vintage joysticks, this room will provide a backdrop for a nostalgic and fun story. It will also serve as a basis for comparison and timeline as you enter through the portal into space-age play rooms. The experience will bring out your inner child and sense of joy from the very entrance as the dichroic film starting your sense of mystery.


Concept 2: Aboard Spaceship Victory Reign 277
MODERN SPACE
Aboard a ship with amazing deep-space views, this submersive environment will prepare your eyes to what will follow. Players will explore various types of seating options and visual cues in a clean, modern surrounding while waiting to enter the dark matter space where the gaming will start.
MODERN SPACE
Aboard a ship with amazing deep-space views, this submersive environment will prepare your eyes to what will follow. Players will explore various types of seating options and visual cues in a clean, modern surrounding while waiting to enter the dark matter space where the gaming will start.
BRAND STRATEGY & IDENTITY
A space theme was chosen to compliment the experience of playing VR games - a high-tech, futuristic concept, something new and exciting. In the process, we strengthened the brand strategy and focused on creating a visual identity for the new company. The goal was to emphasize the emotion and experience of virtual reality through the top-of-the-line equipment. The wordmark is following the hybrid approach: action filled and sans serif to reinforce the theme with the secondary visual pattern adding a dimensional, energetic layer. In addition, the colour palette related to space adventures fused an electric feel to the brand.
A space theme was chosen to compliment the experience of playing VR games - a high-tech, futuristic concept, something new and exciting. In the process, we strengthened the brand strategy and focused on creating a visual identity for the new company. The goal was to emphasize the emotion and experience of virtual reality through the top-of-the-line equipment. The wordmark is following the hybrid approach: action filled and sans serif to reinforce the theme with the secondary visual pattern adding a dimensional, energetic layer. In addition, the colour palette related to space adventures fused an electric feel to the brand.

Visual Identity Ideas (left to right)
1. Option A: Excitement within an enclosed space - referring to the play area restraint while adding excitement of the out-of-the-box experience.
Employing simple, modern, line fonts to reinforce a futuristic feel. Contained by an elegant, electric yellow frame speaking of energy and vibrancy.
Logo to go with the below simple wordmark.
Employing simple, modern, line fonts to reinforce a futuristic feel. Contained by an elegant, electric yellow frame speaking of energy and vibrancy.
Logo to go with the below simple wordmark.
2. Option B: Creating the illusion of dimension as lines form textures and environments. This represents the VR technology with an electric colour palette of a night sky, reinforcing the depths and excitement of tech. Logo to go with the below simple, tech inspired wordmark.
3. Option C: Integrating the descriptor of the logo in this space-age wordmark with a modern twist. The wordmark is disrupted half-way through as it transforms - touching on the adaptability and transformation of this technology. The secondary script font adds a personal, fun-feel layer. Logo to go with the below simple, tech inspired wordmark.
4. Option D (top right): Touching on the idea of dimensional illusion and magic, the frame refers to the space given for play. Its' cool mechanical colours contrast the interior wordmark which brings energy and life in a modern, space-age way.
5. Option E (bottom right): Working with pre-existing wordmark idea, yet adding unity and consistency.

Final Brand Identity
ART DIRECTION & CONCEPT ART
We next focussed on the play area and lounge room.
We next focussed on the play area and lounge room.

Area 2 Concept Art - Interior Play Rooms and Corridor
Examining structure options to enclose the play rooms in an open-concept way. It was important to the company to not have solid, permanent walls, while letting the environment advertise the play activity for patrons passing by.
Furthermore acoustic panel clad walls help insulate noise and provide a soft surface in case of players hitting into the walls.
VR glasses and headphones hang in the middle on a retractable wire to prevent tripping.
Computing equipment to take minimum space, suspended on a pole-mounted system to the sides.
Examining structure options to enclose the play rooms in an open-concept way. It was important to the company to not have solid, permanent walls, while letting the environment advertise the play activity for patrons passing by.
Furthermore acoustic panel clad walls help insulate noise and provide a soft surface in case of players hitting into the walls.
VR glasses and headphones hang in the middle on a retractable wire to prevent tripping.
Computing equipment to take minimum space, suspended on a pole-mounted system to the sides.

Area 2 Concept Art (option)- Interior Play Rooms and Corridor
Examining another structure option to enclose the play rooms in an open-concept way.
Examining another structure option to enclose the play rooms in an open-concept way.

Area 3 Concept Art - Multi-Player Lounge Area
PROCUREMENT & DETAILS
We worked with the co-owners on concept art for the four areas: lobby, play areas and lockers, lounge and washroom. Detailed specification sheets to list the suggested FF&E (furniture, finishes and equipment) were also drawn up. Some unique, custom aspects of the project were detailed out to help the construction company with their CAD drawings.
We worked with the co-owners on concept art for the four areas: lobby, play areas and lockers, lounge and washroom. Detailed specification sheets to list the suggested FF&E (furniture, finishes and equipment) were also drawn up. Some unique, custom aspects of the project were detailed out to help the construction company with their CAD drawings.
GRAPHICS PACKAGE
Lastly, interior and exterior signage ideas were considered and quoted, as well as a brand statement wall to welcome the newcomers to the environment. These small aspects help complete the brand and create a sense of consistency and trust.
Lastly, interior and exterior signage ideas were considered and quoted, as well as a brand statement wall to welcome the newcomers to the environment. These small aspects help complete the brand and create a sense of consistency and trust.

Interior Diagram for Web Use - Spaceship Illustration

Reception Desk Brand Statement Wall (mock-up)
To be created using Nanoleaf lighting.
To be created using Nanoleaf lighting.






