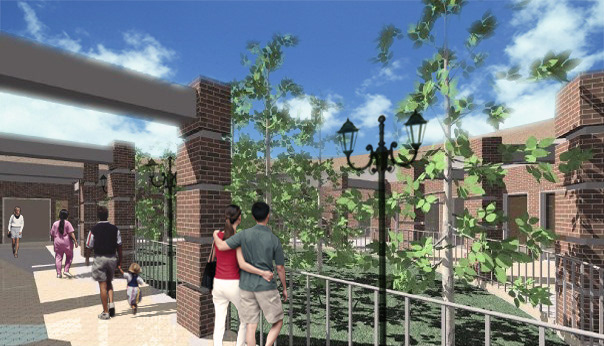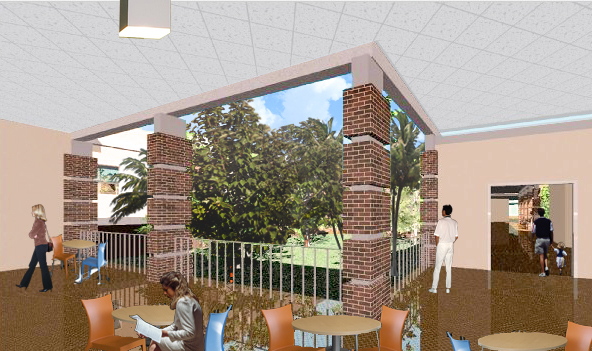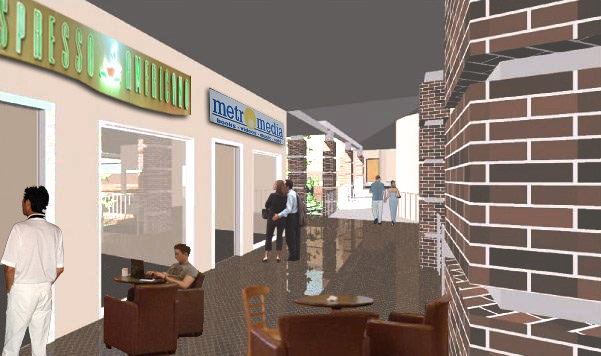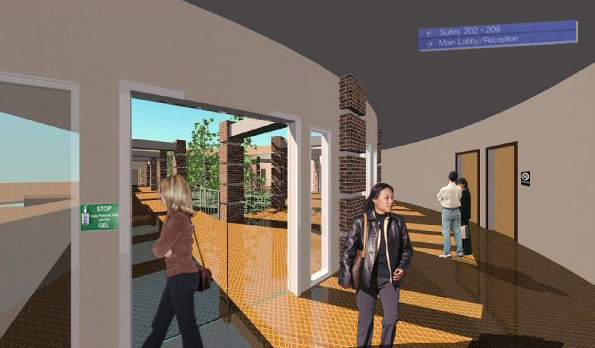San Juancito Health Center

Interior Courtyard Perspective
Architecture Design Studio V
May 2009
Concept
The conceptual approach to the project was to create a unique space that provided sustainability and identity through site analysis.
San Juancito Health Center was designed on the basis of interior courtyards. The main central courtyard in the hospitalization area resulted in willing to provide interaction with nature and lead towards a faster recovery.
Zoning began with the creation of interior courtyards that provide enough natural ventilation and lighting. The hospitalization area was zoned to face North and receive natural shade throughout the year.
Symmetry was later employed to create an entrance that would hug the sick and invite in. The symmetry then permits creating uniform facade that denotes the rustic feel of the rural area.
The conceptual approach to the project was to create a unique space that provided sustainability and identity through site analysis.
San Juancito Health Center was designed on the basis of interior courtyards. The main central courtyard in the hospitalization area resulted in willing to provide interaction with nature and lead towards a faster recovery.
Zoning began with the creation of interior courtyards that provide enough natural ventilation and lighting. The hospitalization area was zoned to face North and receive natural shade throughout the year.
Symmetry was later employed to create an entrance that would hug the sick and invite in. The symmetry then permits creating uniform facade that denotes the rustic feel of the rural area.

Cafeteria Perspective
Architecture Design Studio V
May 2009

Shopping and Waiting Areas
Architecture Design Studio V
May 2009

Main Hospitalization Hall and Entrance to Courtyard
Architecture Design Studio V
May 2009
