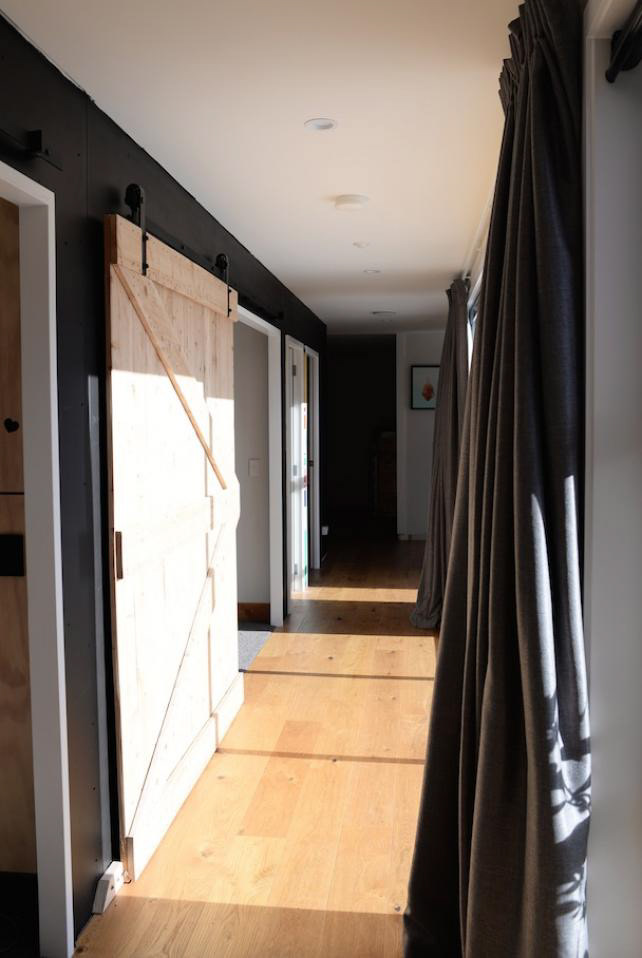Shotover Terrace Home
Project by HARO Flooring
Enjoy a lifetime of wood floors
Many of you will be familiar with this home which I blogged about during the construction #BuildingDiaries. 1 year on, it is now finally finished….. Built by Deavoll Construction
Contractors and Materials: The Draughting Company, Design Windows, Durapanel, MAXRaft, RLS Electrical LTD, pro clima, PlaceMakers HARO Flooring New Zealand, SmartVent, The Kitchen Hub, Michaela Cox Photography
Contractors and Materials: The Draughting Company, Design Windows, Durapanel, MAXRaft, RLS Electrical LTD, pro clima, PlaceMakers HARO Flooring New Zealand, SmartVent, The Kitchen Hub, Michaela Cox Photography
The Shotover Terrace Home was originally featured in The Building Diaries blog series in 2015-2016. As per usual with a Builder’s Own Home, the final finishings have taken a while, but it is now finally time to share the end product. This home has plenty of space for the family of 6, yet still feels cosy inside with all rooms accessible from the central kitchen hub. Bespoke features are a plenty with the use of cedar and ply in the interior, built inwindow seats and custom barn slider doors.
SHOTOVER TERRACE HOME
by HARO Flooring
Year: 2017
Area: 95m2
Location: Lower Shotover, Queenstown
Builder: Deavoll Construction

Shotover Terrace Home / Product: Timber Flooring Oak Sauvage Plank 1-Strip / Credit: Deavoll Construction, Build Me / www.haro.co.nz

Shotover Terrace Home / Product: Timber Flooring Oak Sauvage Plank 1-Strip / Credit: Deavoll Construction, Build Me / www.haro.co.nz

Shotover Terrace Home / Product: Timber Flooring Oak Sauvage Plank 1-Strip / Credit: Deavoll Construction, Build Me / www.haro.co.nz

Shotover Terrace Home / Product: Timber Flooring Oak Sauvage Plank 1-Strip / Credit: Deavoll Construction, Build Me / www.haro.co.nz

Shotover Terrace Home / Product: Timber Flooring Oak Sauvage Plank 1-Strip / Credit: Deavoll Construction, Build Me / www.haro.co.nz

Shotover Terrace Home / Product: Timber Flooring Oak Sauvage Plank 1-Strip / Credit: Deavoll Construction, Build Me / www.haro.co.nz

Shotover Terrace Home / Product: Timber Flooring Oak Sauvage Plank 1-Strip / Credit: Deavoll Construction, Build Me / www.haro.co.nz

Shotover Terrace Home / Product: Timber Flooring Oak Sauvage Plank 1-Strip / Credit: Deavoll Construction, Build Me / www.haro.co.nz


