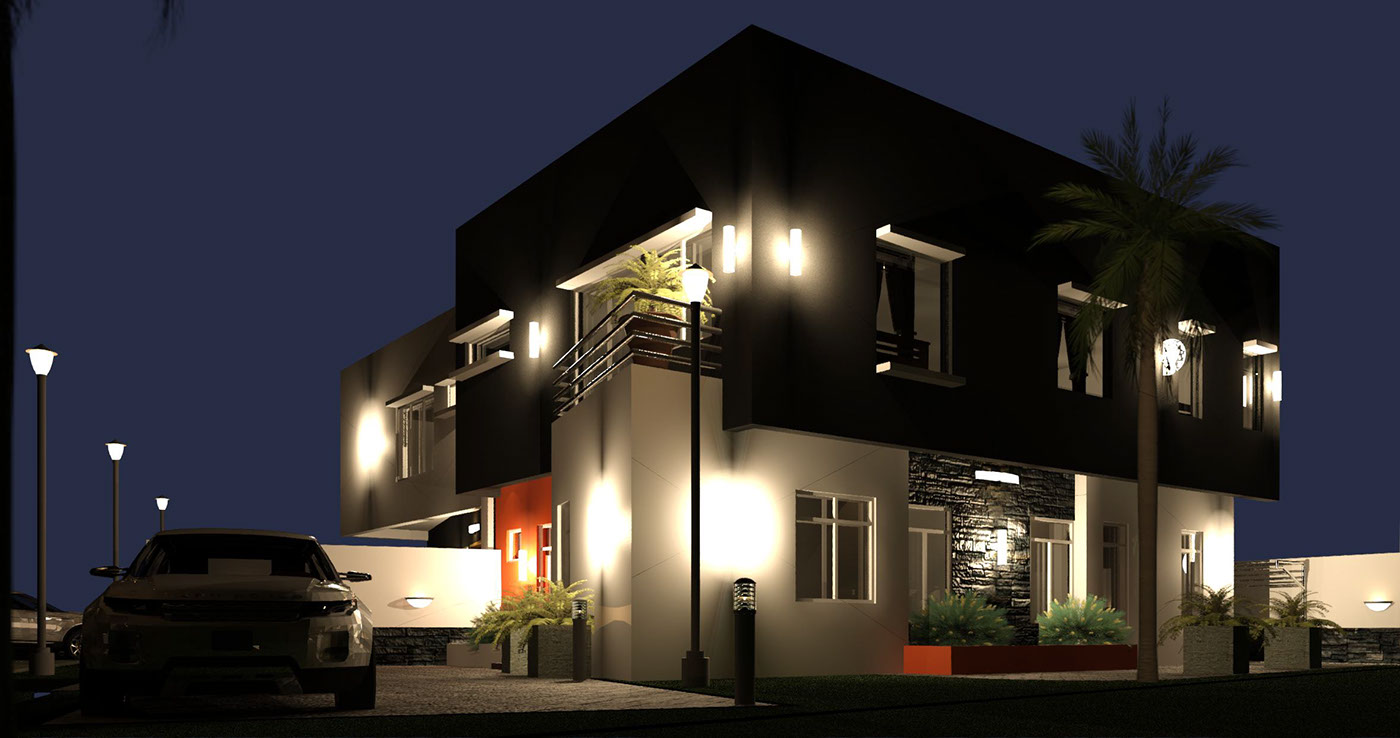LEKKI BADORE Contemporary Semi Detached Building Design consists of a massing of 2 housing units of 5 bedrooms each seperated by a fire wall on 610 sqms (less than a standard plot of land) with ample parking space, recreation areas and landscaping.
Architects:
Ebisike Tochukwu Architects Ltd

Lekki, Badore axis - Site Location

Site context and plot showing a zoning of activities and setbacks taken from fence perimeters to generate the buildable area of the project. True North is shown which further encouraged sustainable design principles incorporated in the project. This dictated the opening of windows in the building to allow daylighting and natural winds, areas to be shaded in the south facing portions of the building, position of recesses and terraces , etc.


Site Massing showing the ground floor maintaining its set back as regulated by local authorities and lying in sympathy with the irregular plot shape while the first floor above cantilevers to create shade for apartment 1 south facing guest room space. The portion which the first floor massing dosent cover results into a terrace on apartment 2

Ground floor plan showing the 2 units seperated by a fire wall and its ample parking space and landscaped area.

Site context and massing arrangement

Front / Approach elevation

Right Side elevation

Left Side elevation showing Gate house in front and cloth hanging line at rear of building

Worms eye view 9 a.m

10 p.m rendition





Sectional Study



