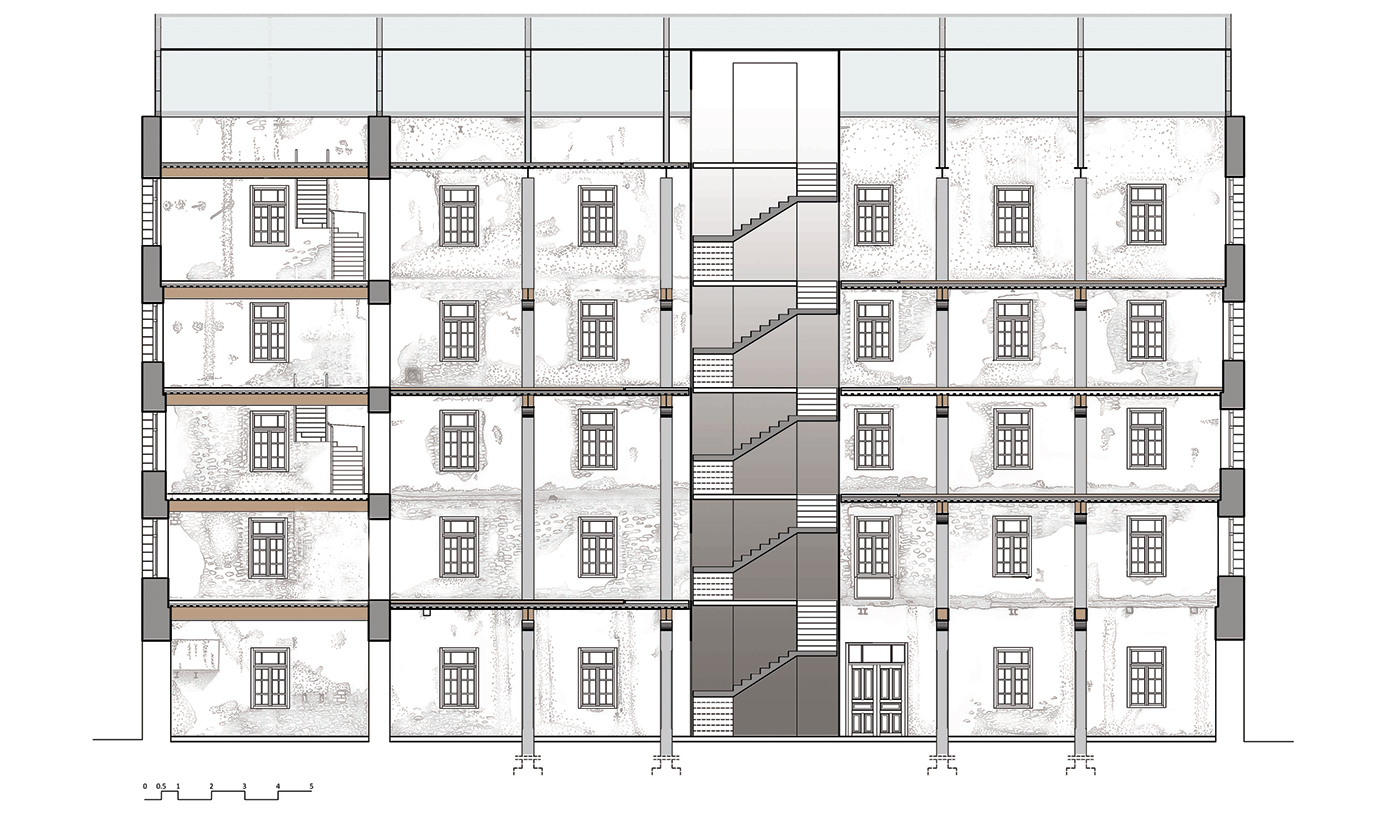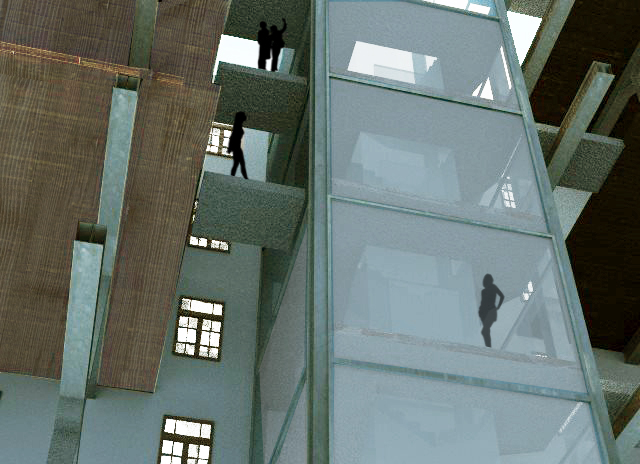








The flour mill Valtsani is a building with a design that originates from
the European industrial buildings of the 19th century. The building is developed
on five floors and has dimensions of 8.5 for 30 meters. The main
production area has characteristics such as a free ground plan where the
different phases of the flour production were organized vertically. The industrial
character becomes obvious on the austere facades, the exposed
structure, and the lack of any decoration and the escalating volume of
the building developing from the bottom upwards.
Aim of the restoration studio was the architectural capture of the buildining
and a clear proposal for rehabilitation and reuse, which will bring
back life to the ruined mill. Upon this project the building of Valtsani
flourmill will host an eating disorders rehabilitation center. The “open
plan” and the non-institutional image of the flour mill Valtsani was
considered appropriate for the functions of such a center. In order to
promote social contact between patients, the levels of the floors were
parceled into two parts to strengthen eye contact in all the spaces of
the center. Eating disorders associated with secrecy and guilt, so the
constant visual contact and supervision of all activities from one level to
another was considered necessary.
the European industrial buildings of the 19th century. The building is developed
on five floors and has dimensions of 8.5 for 30 meters. The main
production area has characteristics such as a free ground plan where the
different phases of the flour production were organized vertically. The industrial
character becomes obvious on the austere facades, the exposed
structure, and the lack of any decoration and the escalating volume of
the building developing from the bottom upwards.
Aim of the restoration studio was the architectural capture of the buildining
and a clear proposal for rehabilitation and reuse, which will bring
back life to the ruined mill. Upon this project the building of Valtsani
flourmill will host an eating disorders rehabilitation center. The “open
plan” and the non-institutional image of the flour mill Valtsani was
considered appropriate for the functions of such a center. In order to
promote social contact between patients, the levels of the floors were
parceled into two parts to strengthen eye contact in all the spaces of
the center. Eating disorders associated with secrecy and guilt, so the
constant visual contact and supervision of all activities from one level to
another was considered necessary.


