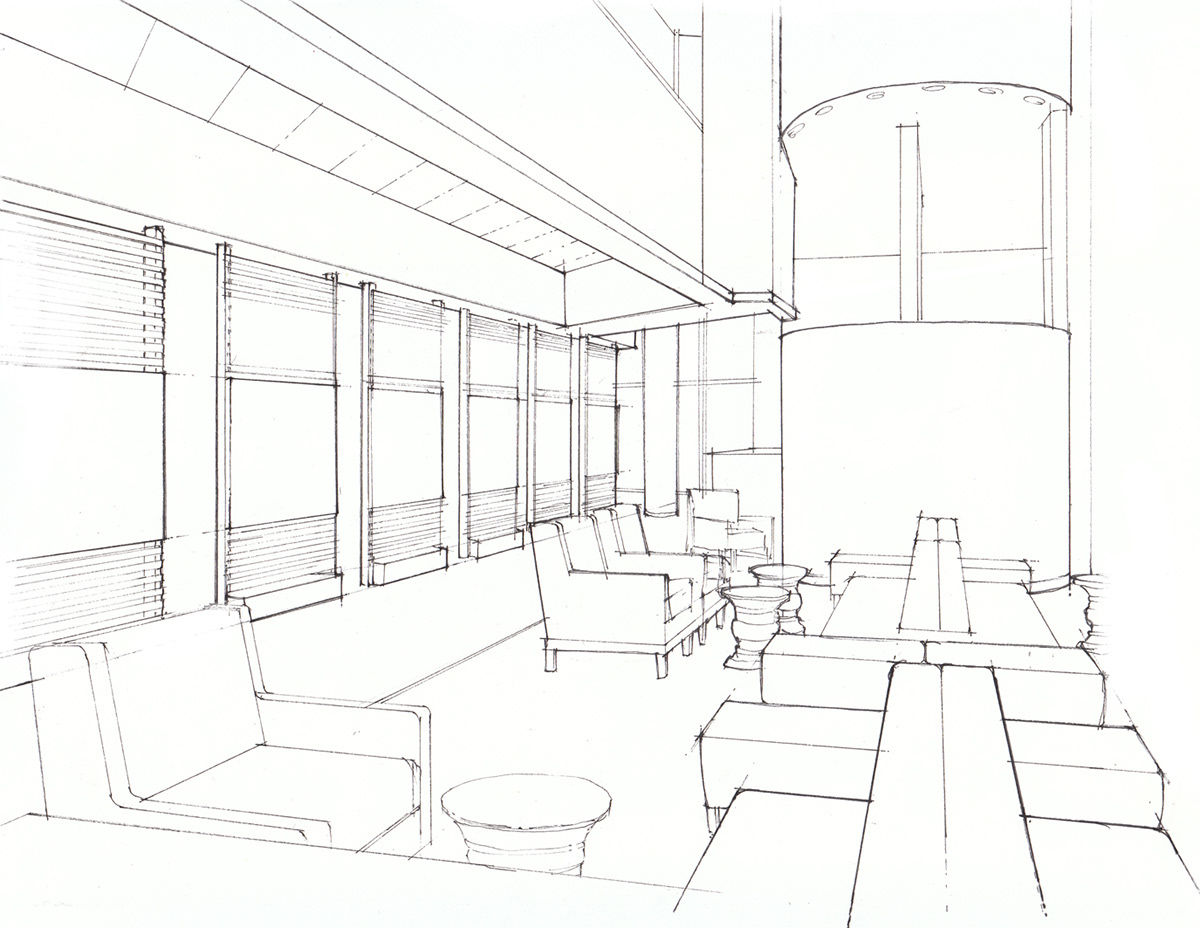Lobby Schematics
Some schematic perspectives of the lobby and lounge area of the Crowne Plaza Hotel, in San Jose, CA.

This perspective focuses on the front facade of the lobby bar and the lobby lounge. I designed the divider panels to filter the intense late day sunlight that comes through the curtain wall windows in the lobby each evening. The client wanted to see a wall that would close off the bar partially, but allow an intriguing peek inside, thus attracting more business.

This is a view from the inside of the bar/lounge area. The bar side of the divider wall hold flat screen monitors that will allow users to utilize them for business and entertainment purposes.


