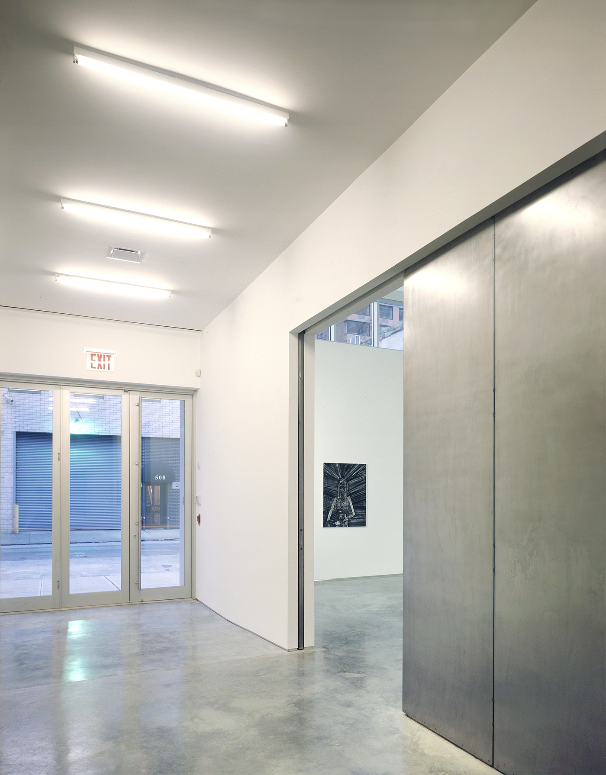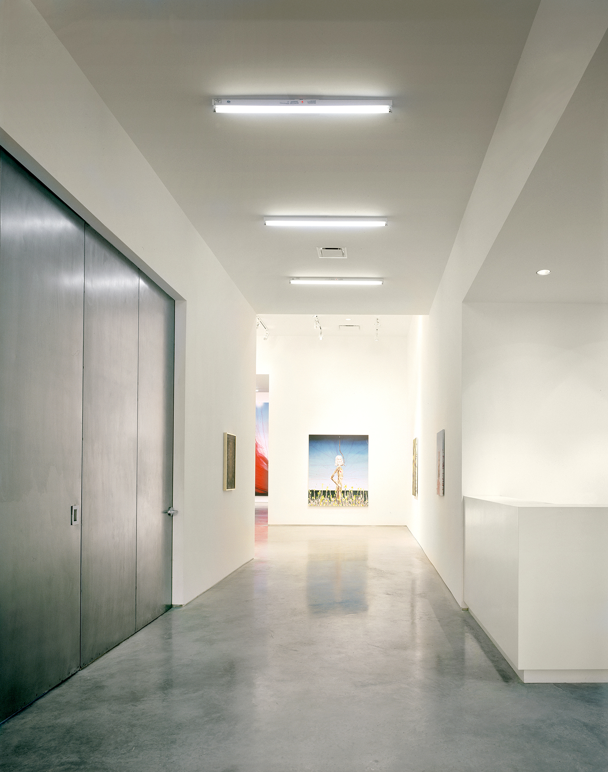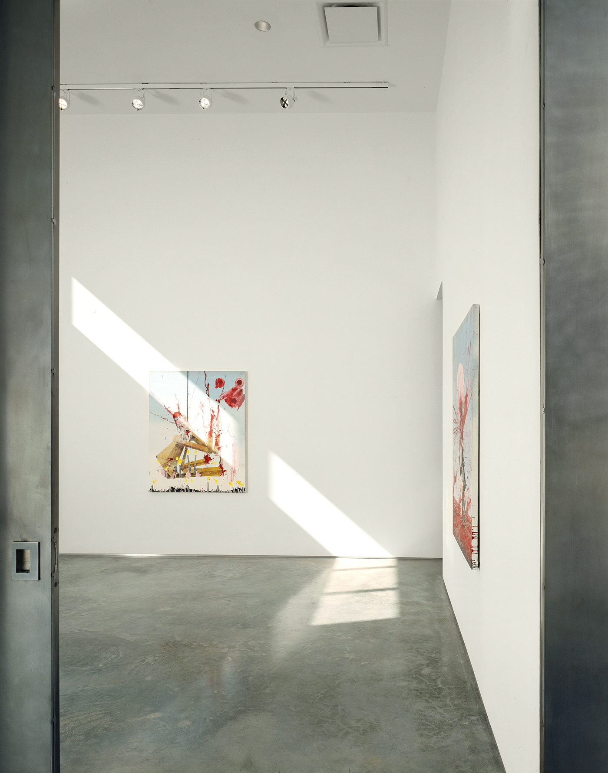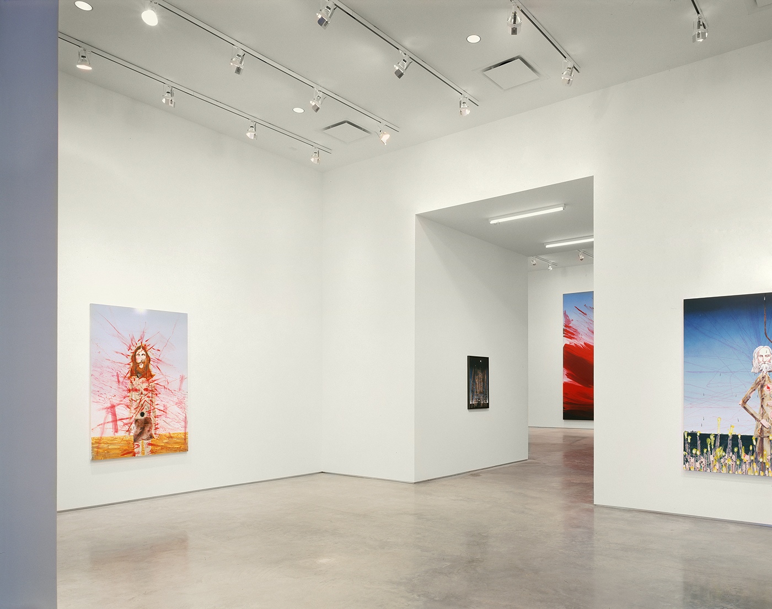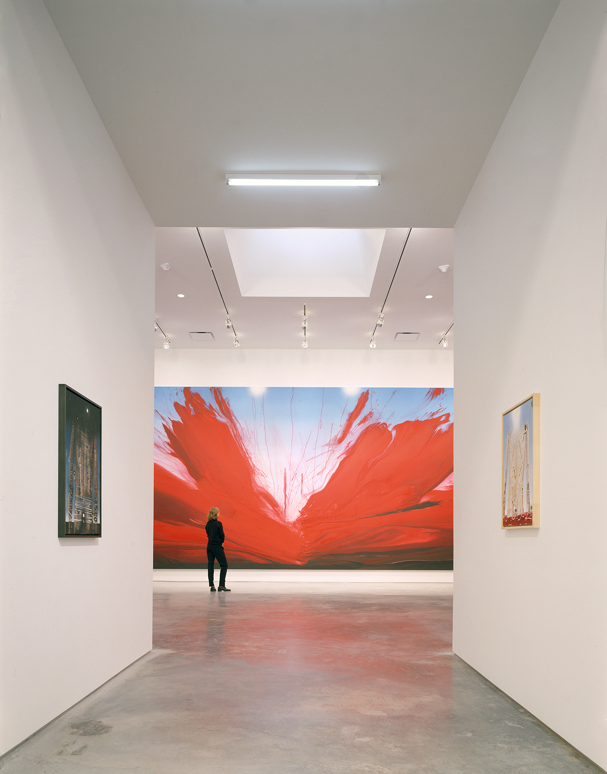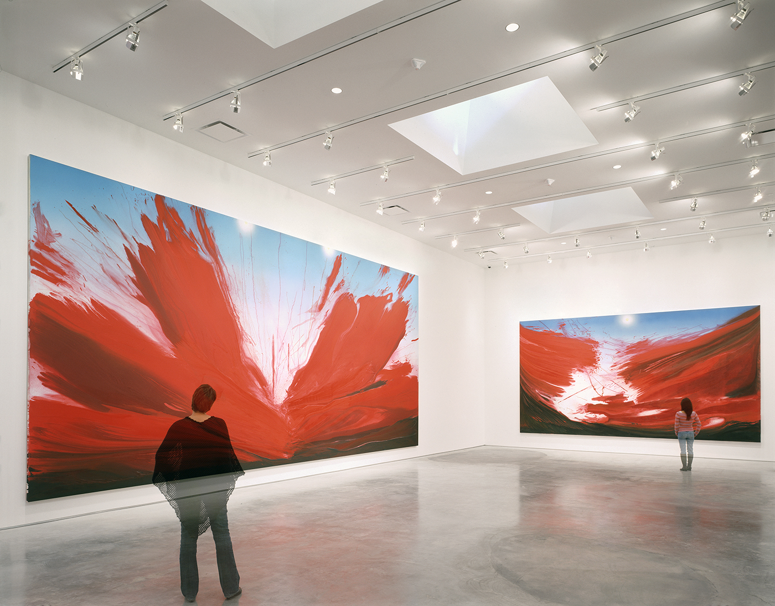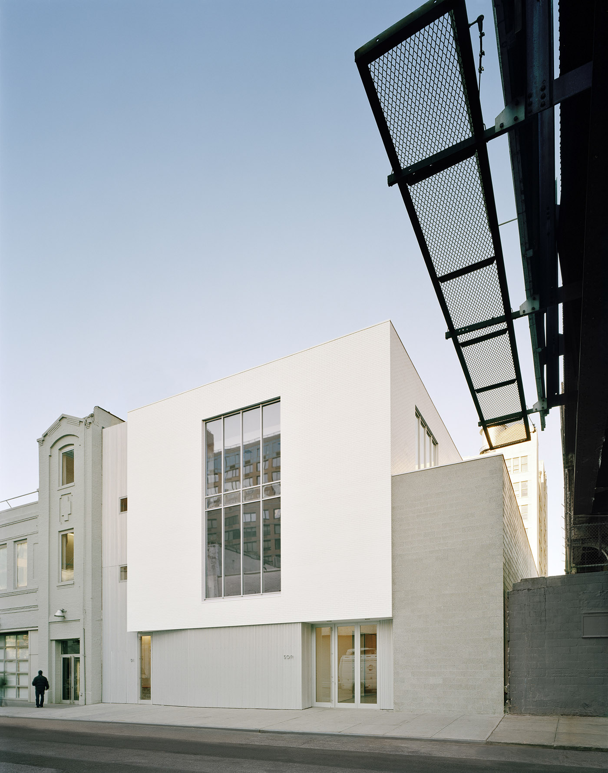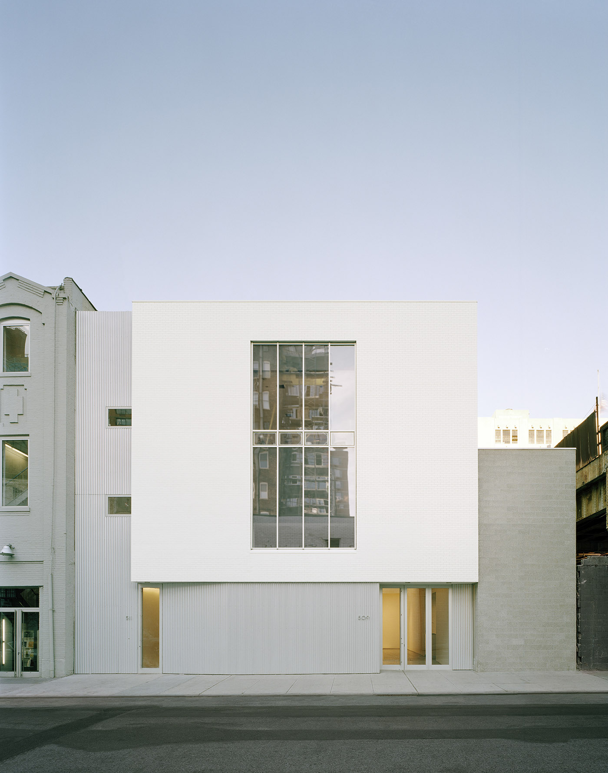
What distinguishes the Marianne Boesky Gallery is the sequential arrangement of interior spaces to create a rich experience of discovery. From the entrance, a generous entry hall leads past the reception area and private viewing room to the first gallery.
Beyond, the building opens to the main gallery, an expansive space with 18-foot ceilings punctuated by three large northfacing skylights, which have been calibrated to mix small amounts of indirect, south light with north light for an improved depth of color in the main gallery. Museum-quality electric light supplements this natural light on cloudy days.
The residence above features a striking combination of the owner’s extensive—and sometimes challenging—contemporary art collection with an unexpectedly traditional interior design. Works by artists such as Damien Hirst, Yoshitomo Nara, and Adam Helm provide surprises at every turn, especially in light of the rich fabrics, elegant furniture, and grandly scaled rooms.
The residence above features a striking combination of the owner’s extensive—and sometimes challenging—contemporary art collection with an unexpectedly traditional interior design. Works by artists such as Damien Hirst, Yoshitomo Nara, and Adam Helm provide surprises at every turn, especially in light of the rich fabrics, elegant furniture, and grandly scaled rooms.
Eschewing the typical minimalist loft aesthetic, the apartment uses herringbone wood floors, ornate fireplace, and flowing window treatments to evoke a world that is about living with art rather than mere exhibition.
