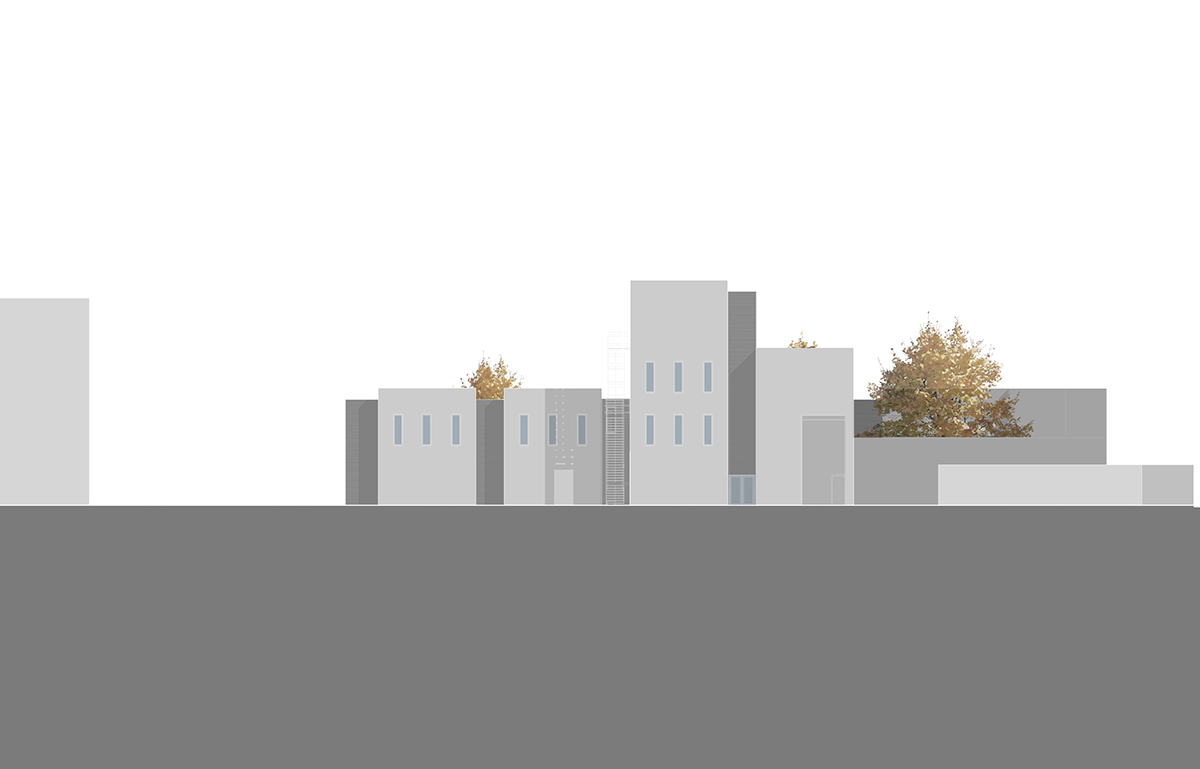
THE MENIL ARTISTS' INSTITUTE
This project is the SD phase of a design for an artists' residency in Houston, Texas, on the Menil Institute's Campus. The basic organization is made by a se'ries of 28' modules which include 22' of living space and 6' of circulation space. The project contains ten residences, a community space for resident artists, and several flexible gallery spaces. The project's lowest floor is built below grade to ease the contrast in scale between the large telecommunications buildings on the south side of the project and the one-story bungalows to the north. The below grade courtyard is designed to be privately accessible to residents, but on a biweekly basis opened up to allow artists to display their work in their in-residence studios, which are located at the garden level of the project. The residences appear to be identical modules from the street elevations, but are allowed to explode and shift into the courtyard to create ten completely different configurations which are designed for a variety of artists' lifestyles and family units. The galleries and community components are created by extending two of the modules across the site and allowing them to have an intersecting monumental stair that allows vertical circulation between the two.

















