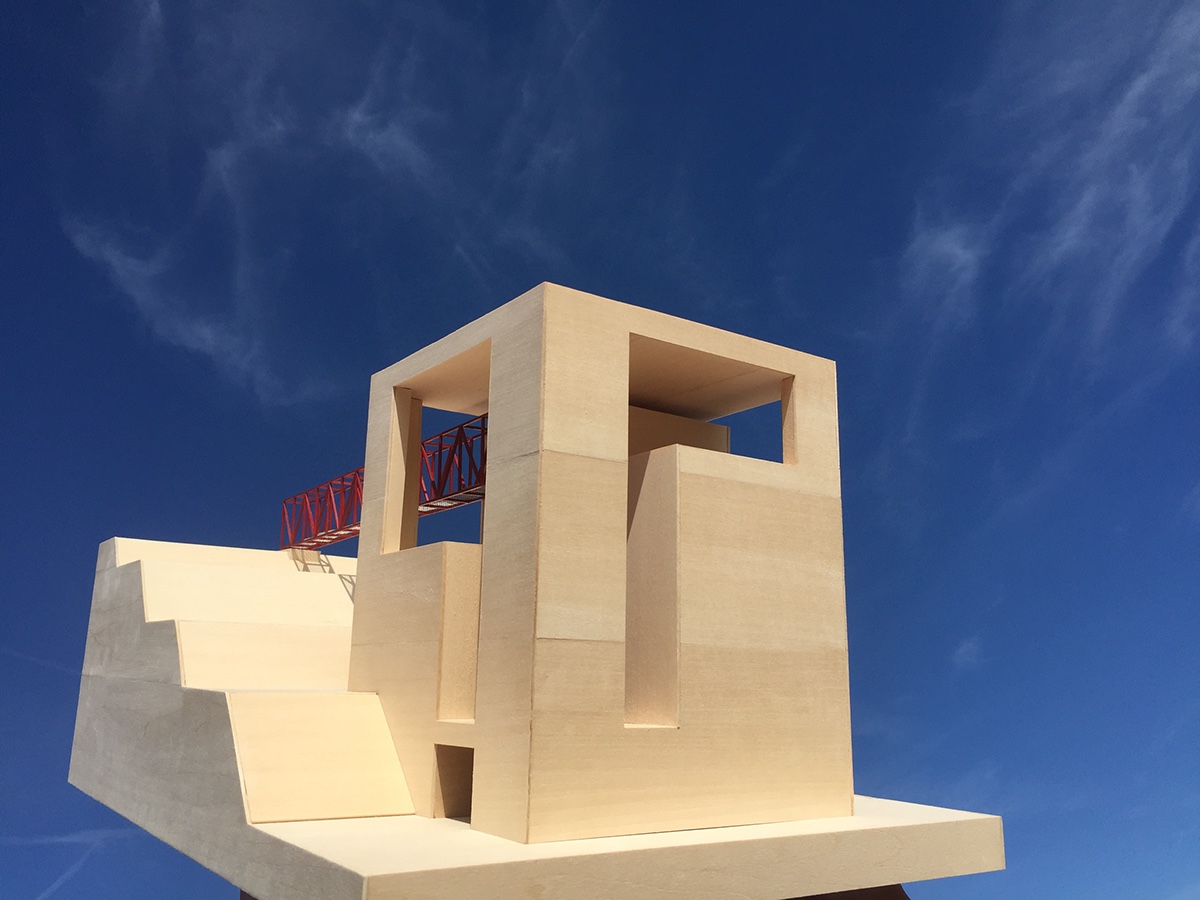ABOUT THE PROJECT
Location: Riva San Vitale, Switzerland.
Function: Private Home
Years of Construction: 1971-1973
Land Area/Size: 220 sq meters
Client: Bianchi Family
Architect: Mario Botta
Location: Riva San Vitale, Switzerland.
Function: Private Home
Years of Construction: 1971-1973
Land Area/Size: 220 sq meters
Client: Bianchi Family
Architect: Mario Botta

A BRIDGE CASE STUDY
The Bianchi house, rooted in its landscape, generates a sense of respect for the surrounding forest. The site is spared the destruction of its charm as the house sits fittingly at the base of a hillside against a wooded backdrop. This complementary approach to the site allows for a new way to engage a building.
The primary entrance, a steel bridge, connects the upper hillside to the adjacent building. This gentle gesture defines a separation of what is natural and what is not. Yet the two, kinds of wood and built form, enhance the architectural experience together, acting as a threshold between the two.
The Bianchi House bridge, with its simple Warren truss design, is an integral element of the whole architectural idea and is manifest of the site condition. Each steel member is welded together seamlessly thanks in part to Swiss craftsmanship. These rigid connections attribute the bridge with increased rigidity. The bridge as a whole was designed to resist maximum moment forces at the center. Visual integrity is kept by keeping all bridge members the same thickness.

BOTTA’S NARRATIVE
The bridge establishes a physical relationship between the mountain and the house. The process of thinking came to be almost like it was constructed starting with the roof. The area along the trail which ends in the plot of the Bianchi House had been experiencing indiscriminate urban development. As a result, one of the main objectives for Mario Botta, right from the very beginning, was to propose a house capable of limiting the expansion of the development and thereby protecting the village and the forest so long neglected. (WikiArquitectura)



BIBLIOGRAPHY
- Pizzi, Emilio. Mario Botta : The Complete Works. Zürich, Switzerland: Zürich, Switzerland : Artemis, 1993. Print.
- Botta, Mario, and Francesco Dal Co. Mario Botta, Architecture, 1960-1985. Milan : New York: Milan : Electa ; New York : Rizzoli, 1987. Print.
- Zardini, Mirko., Mario Botta, and Yukio Futagawa. The Architecture of Mario Botta. New York: Rizzoli, 1985. Print.
- "Bianchi House." Bianchi House - Architecture of the World - WikiArquitectura. N.p., 1 Feb. 2015. Web. 05 Feb. 2017.


