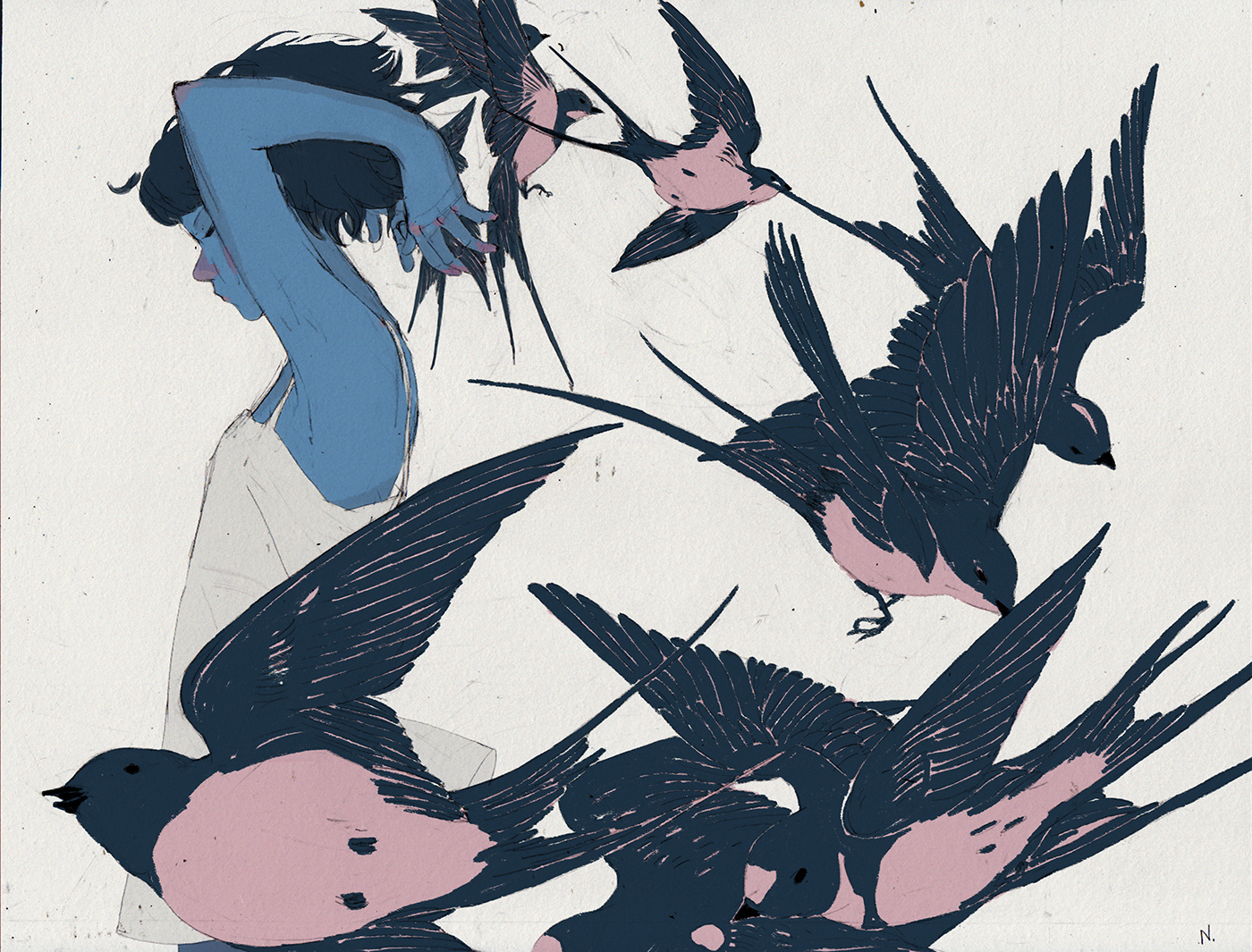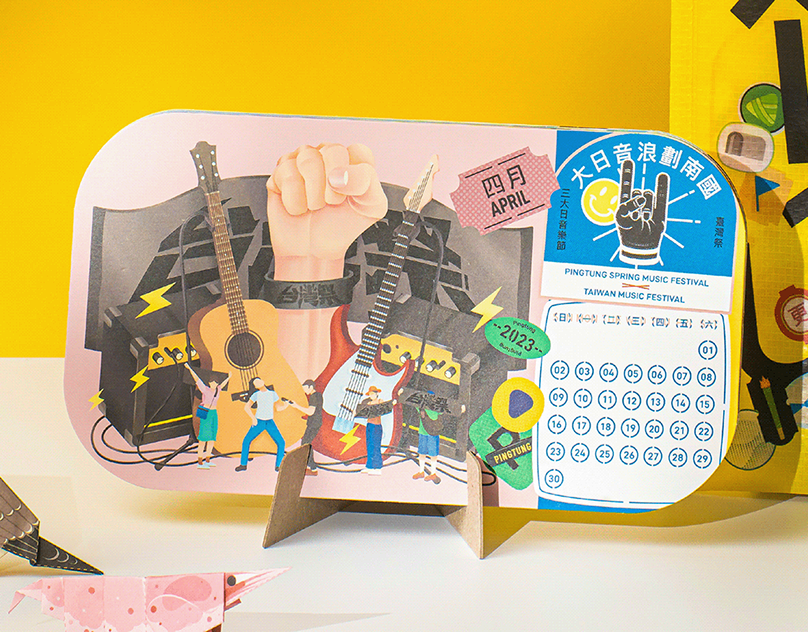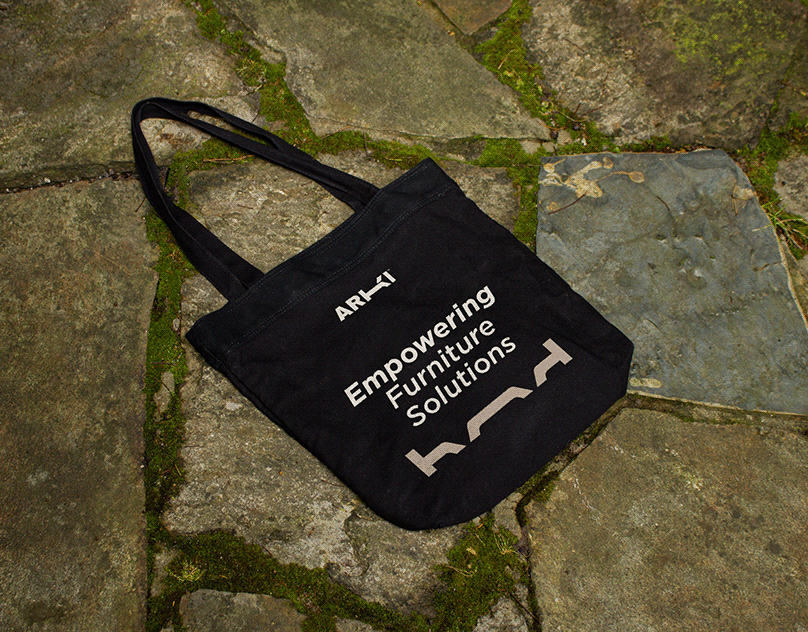

Final Board

Concept Board




Concept:
Focusing on patients with high anxiety, I wanted to create a space that would reduce people's anxiety by separating the patients from the doctors and distract them from being at the dentist. Taking inspiration from a royal crown I wanted to use the angles and gems to bring a sense of royalty and calmness to the space.

Materials Board
For the materials, I wanted to use the crown as the foundation to picking my materials. I used the golds and blue gems in the crown as my colors. I also used royal gardens to take the use of marble and manicured plants into the space, but still keeping the space airy and calm.

Floor Plan showing a separate entrance and a exit to the office

RCP showing the ceiling heights and sky lights

Rendered Axon of the Office

Entrace Section showing the hints of gold in the space
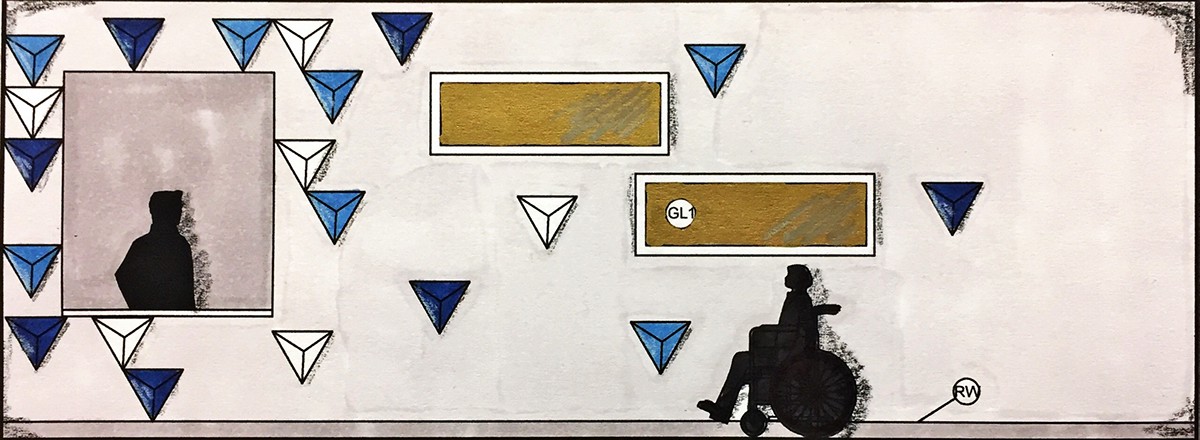
Elevation of the Exit Reception Desk

Exit Section showing the acoustical triangle panels on the wall

Perspective of the Entrance showing the wall of touch screens in the waiting room to distract children

Perspective of the Exam Room highlighting the large windows in the space
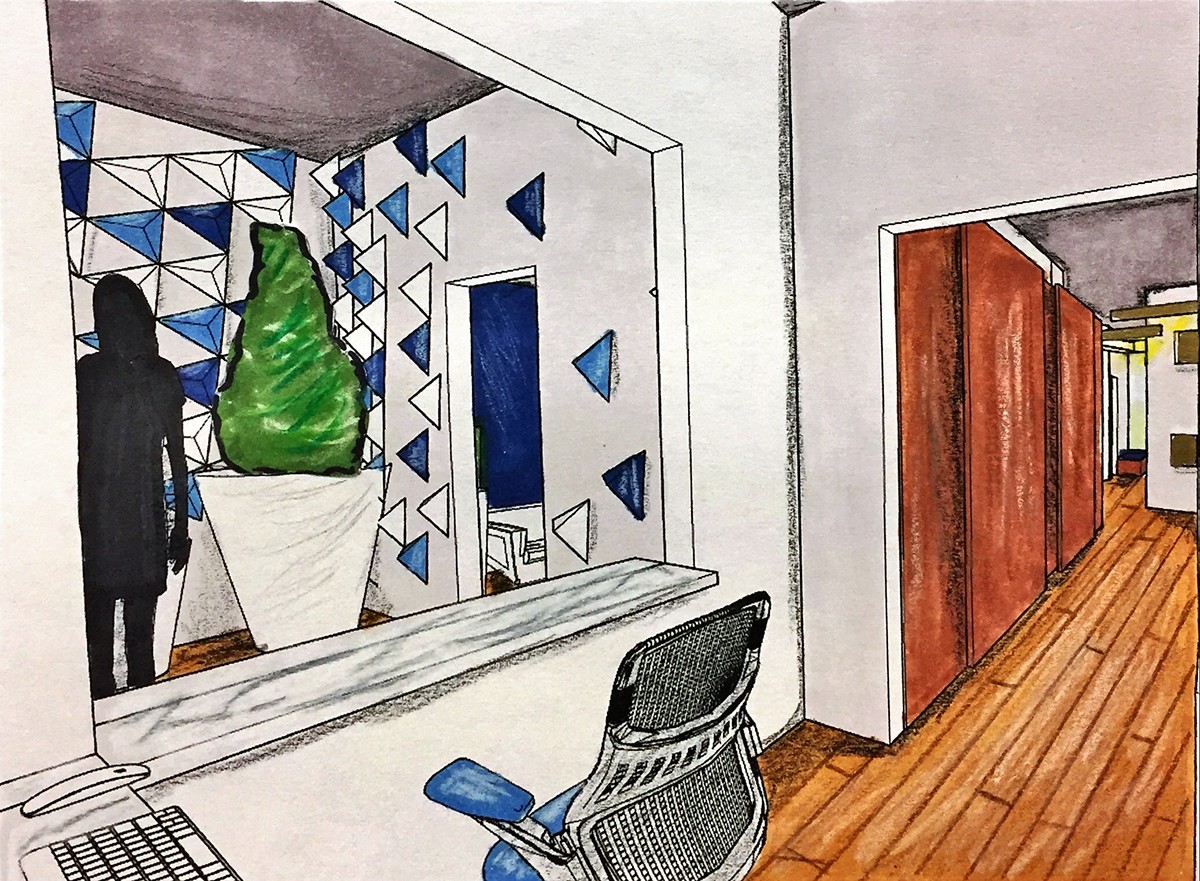
Perspective of Entrance Desk
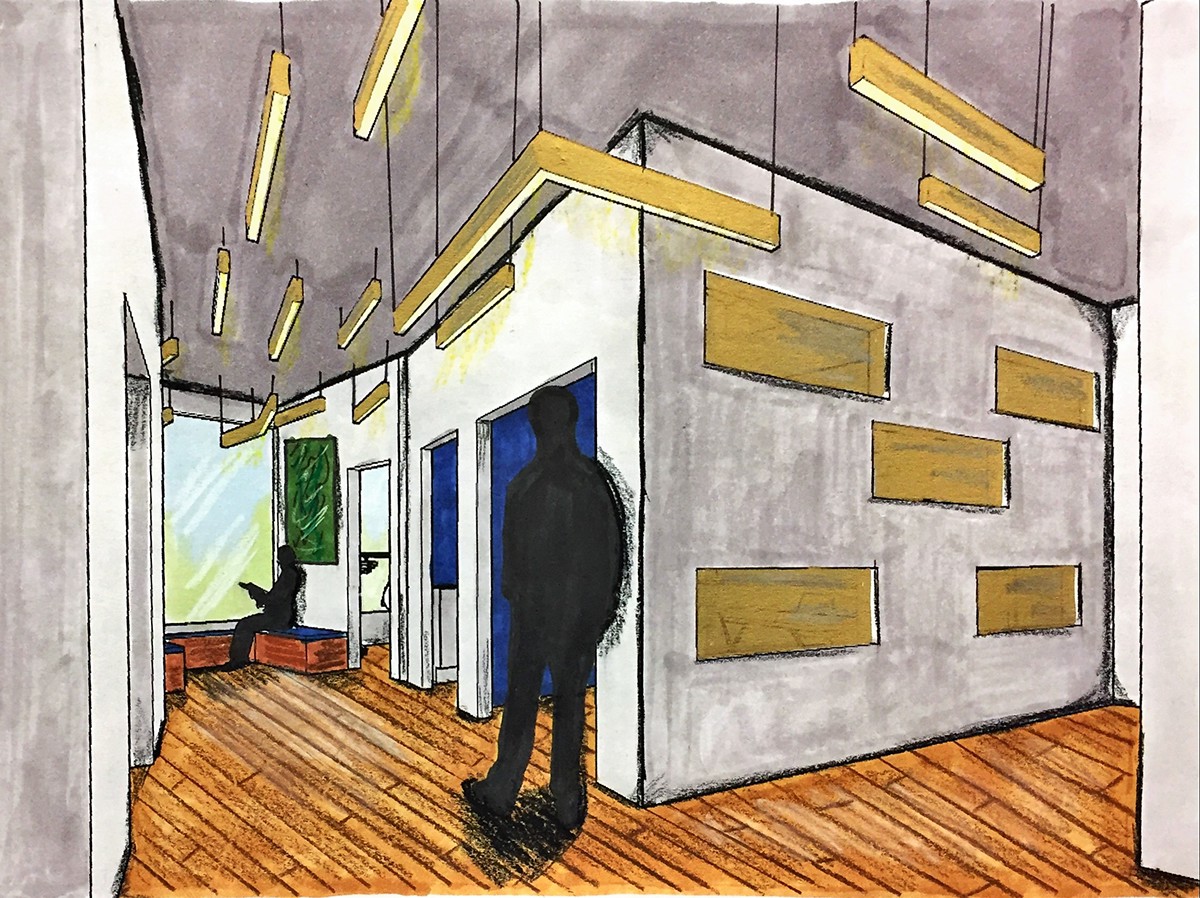
Perspective of the Back Hallway showing the alternating hights of the lights in the space showing circulation
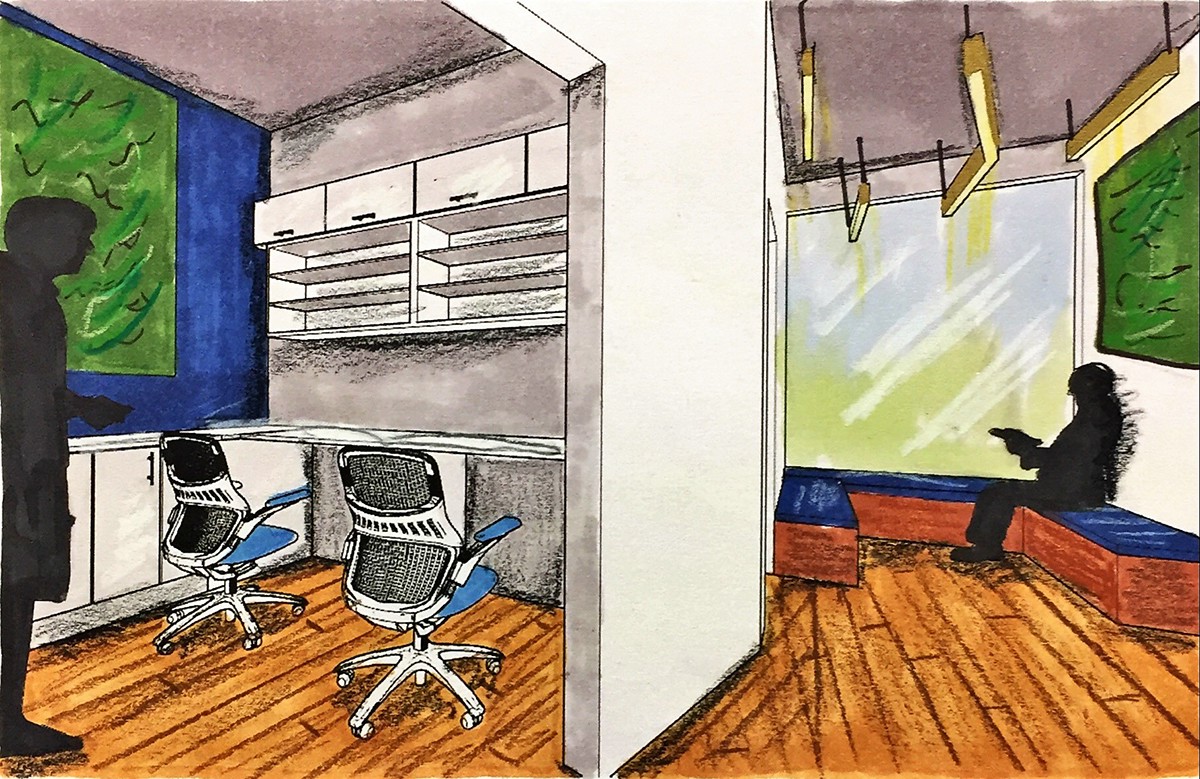
Perspective of the Lab and Seating Area showing green walls used in the space


