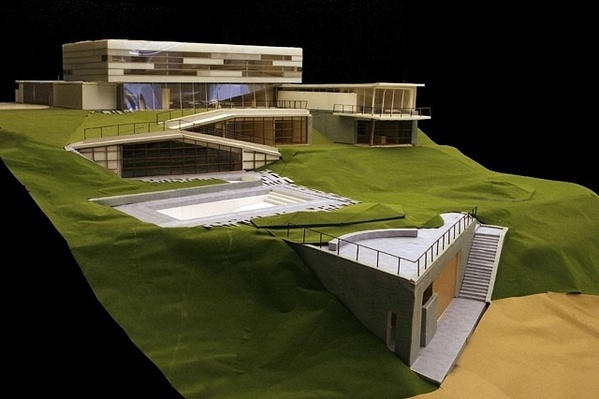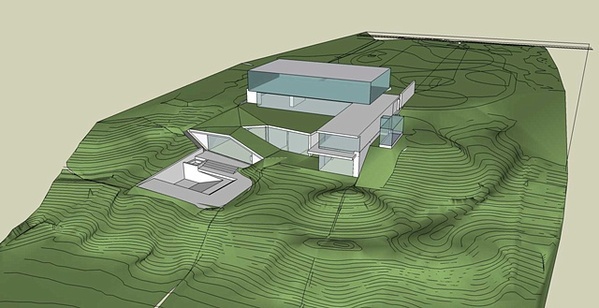Winnetka House 2007 Peter Gluck and Partners
The Winnetka House is an ongoing residential project that was started in the latter half of 2002. Located in the Village of Winnetka, the 25,000 sq. foot house boasts sweeping views of Lake Michigan. Only 8,000 sq. ft. are perceivable upon approach, as much of the program is buried in the bluff facing the lake which provides the user with unique views and experiences.
The production of drawings, construction documents and models were divided among a 5 person team. During the seven month internship, duties included zoning analysis for a consolidation proposal, envelope investigation of the Upper Box, design development of the North Stair Addition, detail studies of recessed handrail conditions, a study of finishes through material applications, and landscape investigations. Participation in client meetings and direct communication with the construction management team took place. In addition, multiple meetings with the landscape architect and structural engineers occurred in a collaborative setting.
The Winnetka House is an ongoing residential project that was started in the latter half of 2002. Located in the Village of Winnetka, the 25,000 sq. foot house boasts sweeping views of Lake Michigan. Only 8,000 sq. ft. are perceivable upon approach, as much of the program is buried in the bluff facing the lake which provides the user with unique views and experiences.
The production of drawings, construction documents and models were divided among a 5 person team. During the seven month internship, duties included zoning analysis for a consolidation proposal, envelope investigation of the Upper Box, design development of the North Stair Addition, detail studies of recessed handrail conditions, a study of finishes through material applications, and landscape investigations. Participation in client meetings and direct communication with the construction management team took place. In addition, multiple meetings with the landscape architect and structural engineers occurred in a collaborative setting.
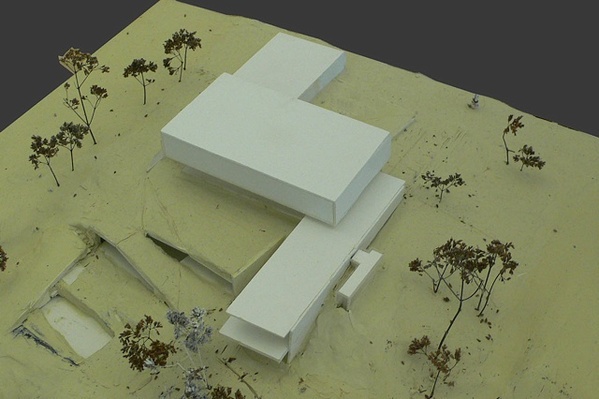
site model
Winnetka House / Consolidation Proposal / Site Plan 2007 Peter Gluck and Partners
The acquisition of the adjacent lot for the expansion of the North wing called for a consolidation proposal. The existing Site Plan, Survey, as well as the Zoning Data were updated and presented to the Village of Winnetka for approval.
Changes to the Site Plan involved demarcating the new property line, re-grading the topography in order to reflect the new survey and to divert runoff from the adjacent properties. Additionally, the groin of the newly expanded beach on the East side of the property was incorporated in collaboration with the landscape architect.
Modifications made to the existing Survey involved changing line weights from the newly surveyed property and matching them to the Winnetka ctb file as well as removing extraneous information that wasn’t immediately relevant to the proposal.
Lastly, all of the square footage relevant to the impermeable surface diagram, roof coverage diagram, as well as the zoning analysis diagram were re-calculated for the inclusion of the North Stair. Before the end of the internship, the consolidation had been approved based on the documents provided.
The acquisition of the adjacent lot for the expansion of the North wing called for a consolidation proposal. The existing Site Plan, Survey, as well as the Zoning Data were updated and presented to the Village of Winnetka for approval.
Changes to the Site Plan involved demarcating the new property line, re-grading the topography in order to reflect the new survey and to divert runoff from the adjacent properties. Additionally, the groin of the newly expanded beach on the East side of the property was incorporated in collaboration with the landscape architect.
Modifications made to the existing Survey involved changing line weights from the newly surveyed property and matching them to the Winnetka ctb file as well as removing extraneous information that wasn’t immediately relevant to the proposal.
Lastly, all of the square footage relevant to the impermeable surface diagram, roof coverage diagram, as well as the zoning analysis diagram were re-calculated for the inclusion of the North Stair. Before the end of the internship, the consolidation had been approved based on the documents provided.

site plan
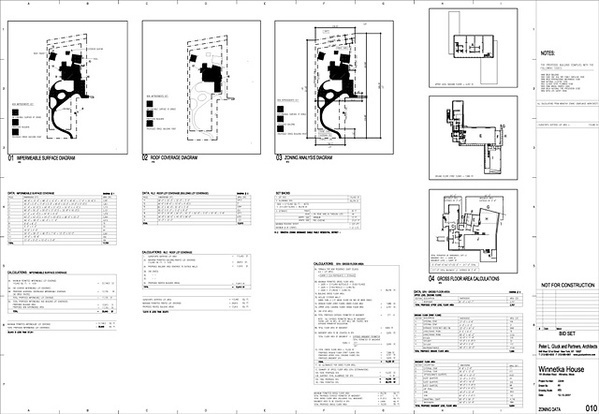
site analysis
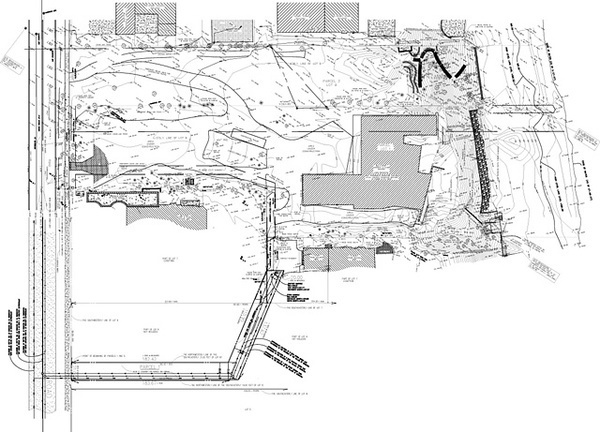
site survey
Winnetka House / North Stair Addition 2007 Peter Gluck and Partners
The North Stair Addition, although contingent on the Consolidation approval, was nevertheless brought into a schematic design phase. Models were used to test various formal moves and were constructed at ranging scales. Diagrammatic drawings were developed into official schematic design documents that included information about structure, glazing details, materiality, floor systems, the threshold between the North wing and the North Stair as well as the eventual duct-work and air return system. These architectural design elements were documented concurrently in plan, section and elevations. During the internship, these documents were passed on to other team members for the construction document phase.
The North Stair Addition, although contingent on the Consolidation approval, was nevertheless brought into a schematic design phase. Models were used to test various formal moves and were constructed at ranging scales. Diagrammatic drawings were developed into official schematic design documents that included information about structure, glazing details, materiality, floor systems, the threshold between the North wing and the North Stair as well as the eventual duct-work and air return system. These architectural design elements were documented concurrently in plan, section and elevations. During the internship, these documents were passed on to other team members for the construction document phase.
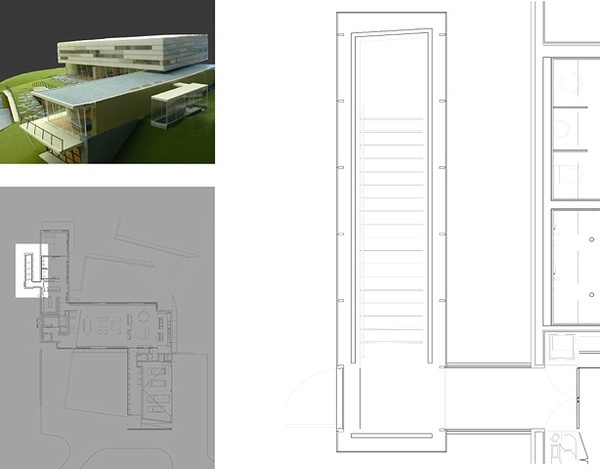
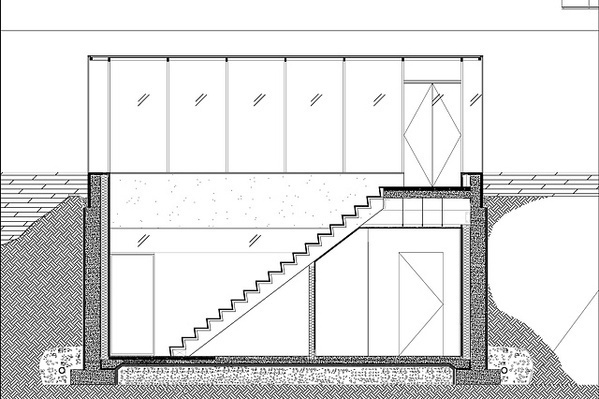
Winnetka House / Recessed Handrail Detail 2007 Peter Gluck and Partners
The Recessed Hand Rail was an important detail as it would be the single most tactile architectural element directly experienced by the user. The recessed handrails, imbedded in the respective walls of the house, featured a point of transition from recessed to freestanding. The profile of the recessed portion was determined by the material parameters of molded corian as well as by the desire for a formally pleasing transition from recessed to freestanding. Various forms were tested at a 1:1 scale as well as in digital model form for a better understanding of the full tactile experience. This investigation involved a rigor that included all of the varying stair conditions throughout the house.
The Recessed Hand Rail was an important detail as it would be the single most tactile architectural element directly experienced by the user. The recessed handrails, imbedded in the respective walls of the house, featured a point of transition from recessed to freestanding. The profile of the recessed portion was determined by the material parameters of molded corian as well as by the desire for a formally pleasing transition from recessed to freestanding. Various forms were tested at a 1:1 scale as well as in digital model form for a better understanding of the full tactile experience. This investigation involved a rigor that included all of the varying stair conditions throughout the house.
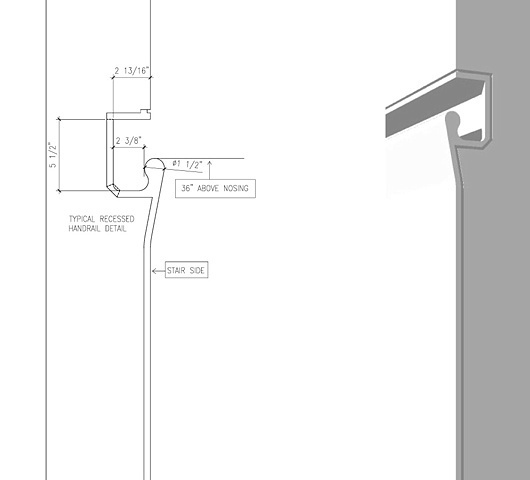
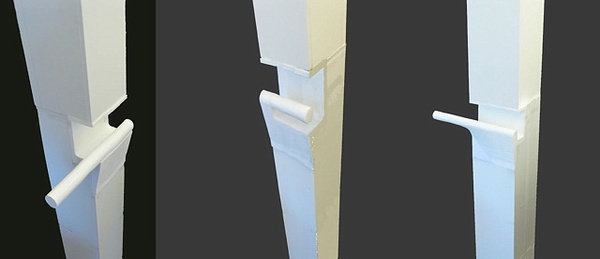

Winnetka House / Material Investigation 2007 Peter Gluck and Partners
Material finishes were considered a unifying element and were tested throughout all of the typical spaces in the house. Primarily using physical models, these studies included a generic bathroom type, the stairs leading to the upper box, the kid’s room stair, the entry stair, as well as the basement level. The material palette was kept relatively simple testing blackened steel, blue stone, white oak, corian, and linen.
Material finishes were considered a unifying element and were tested throughout all of the typical spaces in the house. Primarily using physical models, these studies included a generic bathroom type, the stairs leading to the upper box, the kid’s room stair, the entry stair, as well as the basement level. The material palette was kept relatively simple testing blackened steel, blue stone, white oak, corian, and linen.
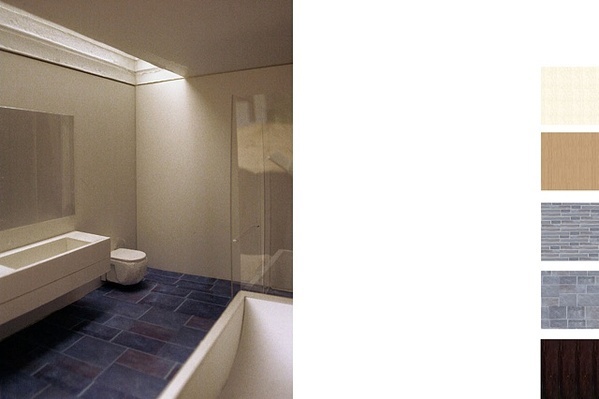
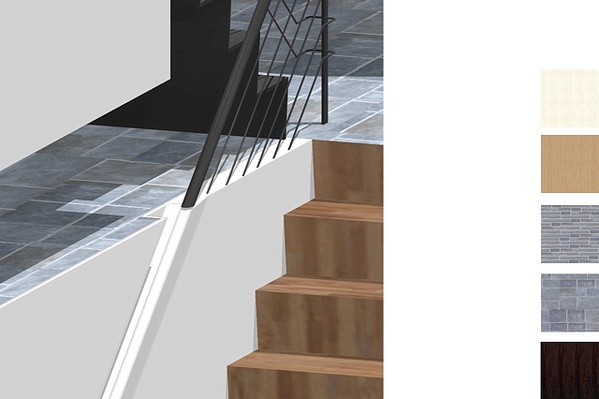
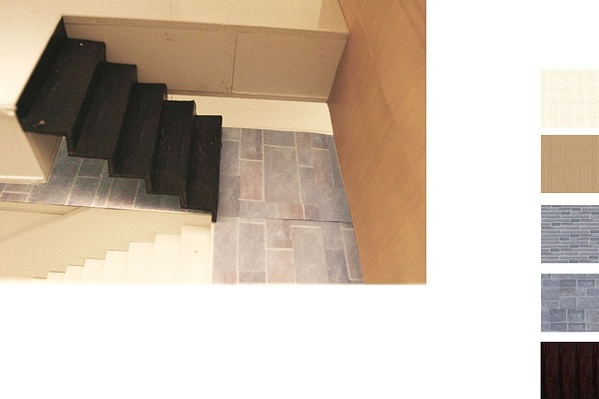
Winnetka House / Large Scale Site Model 2007 Peter Gluck and Partners
The large scale Site Model was a two fold exercise. The digital model produced was part of an ongoing dialogue with the landscape architects working on the Winnetka House shoreline and served them to better understand the topological realities of the site. The physical model of the bluff built at 1’- 0” = ¾” tested the formal relationships between the house and the newly developed auxiliary structures that included the pool, hot tub, and boat house.
The large scale Site Model was a two fold exercise. The digital model produced was part of an ongoing dialogue with the landscape architects working on the Winnetka House shoreline and served them to better understand the topological realities of the site. The physical model of the bluff built at 1’- 0” = ¾” tested the formal relationships between the house and the newly developed auxiliary structures that included the pool, hot tub, and boat house.
