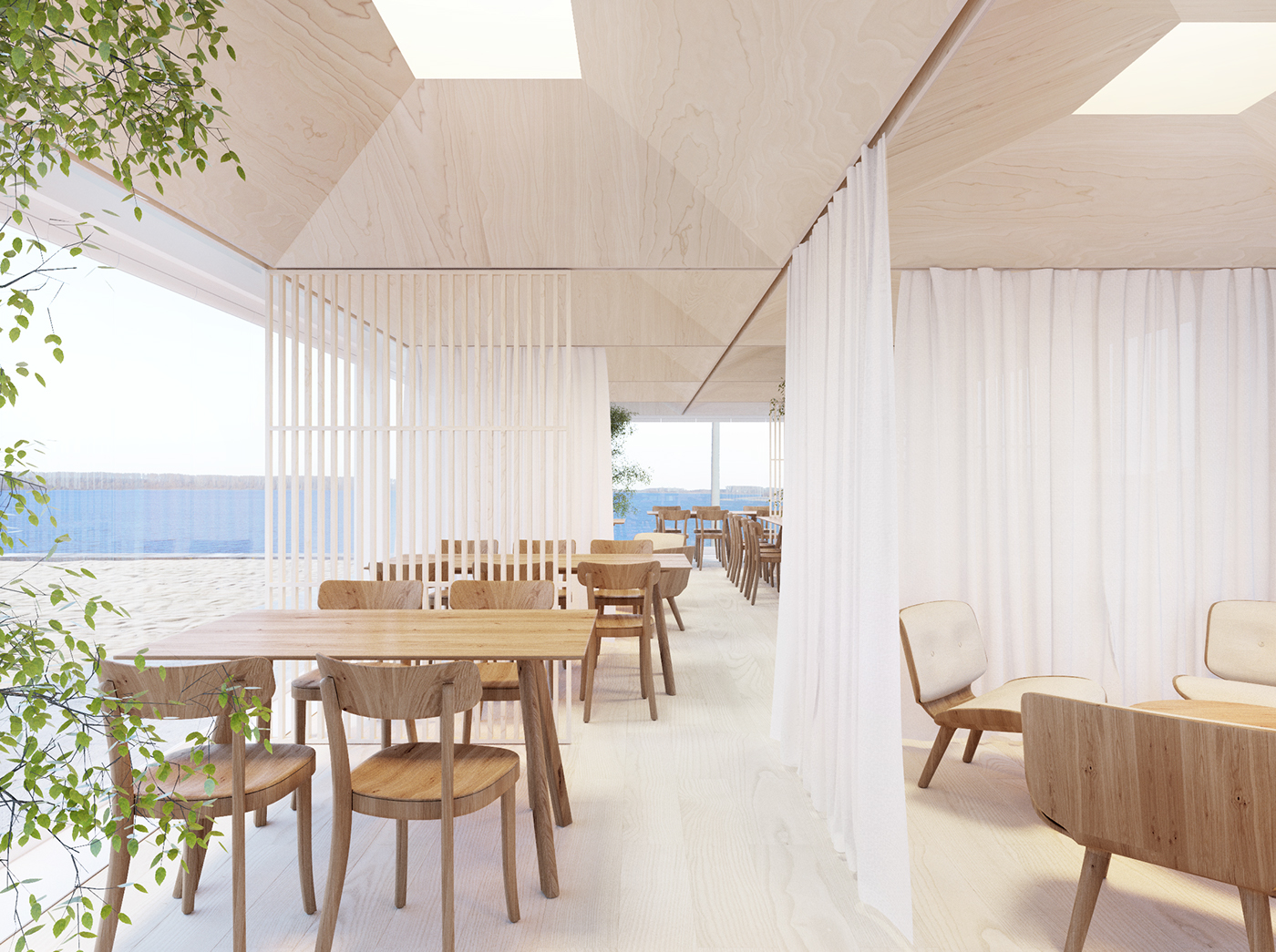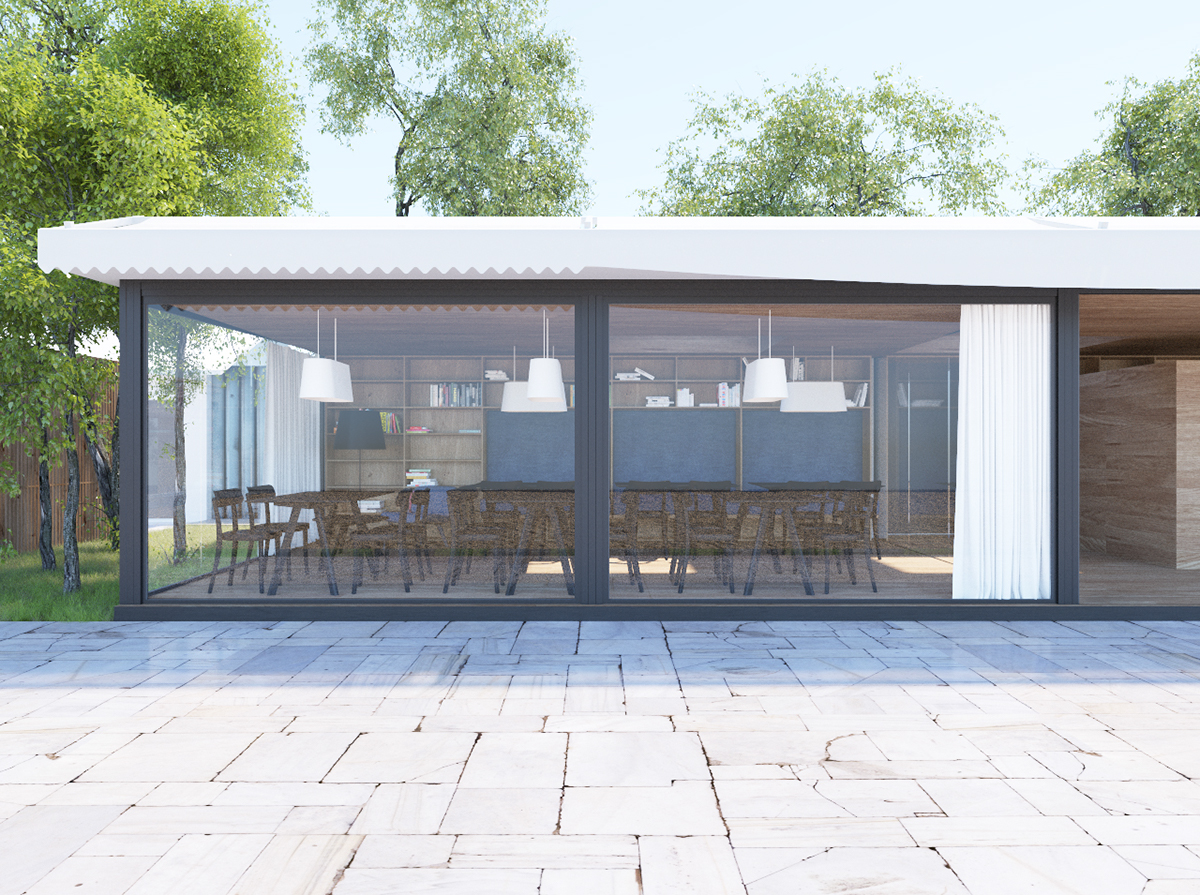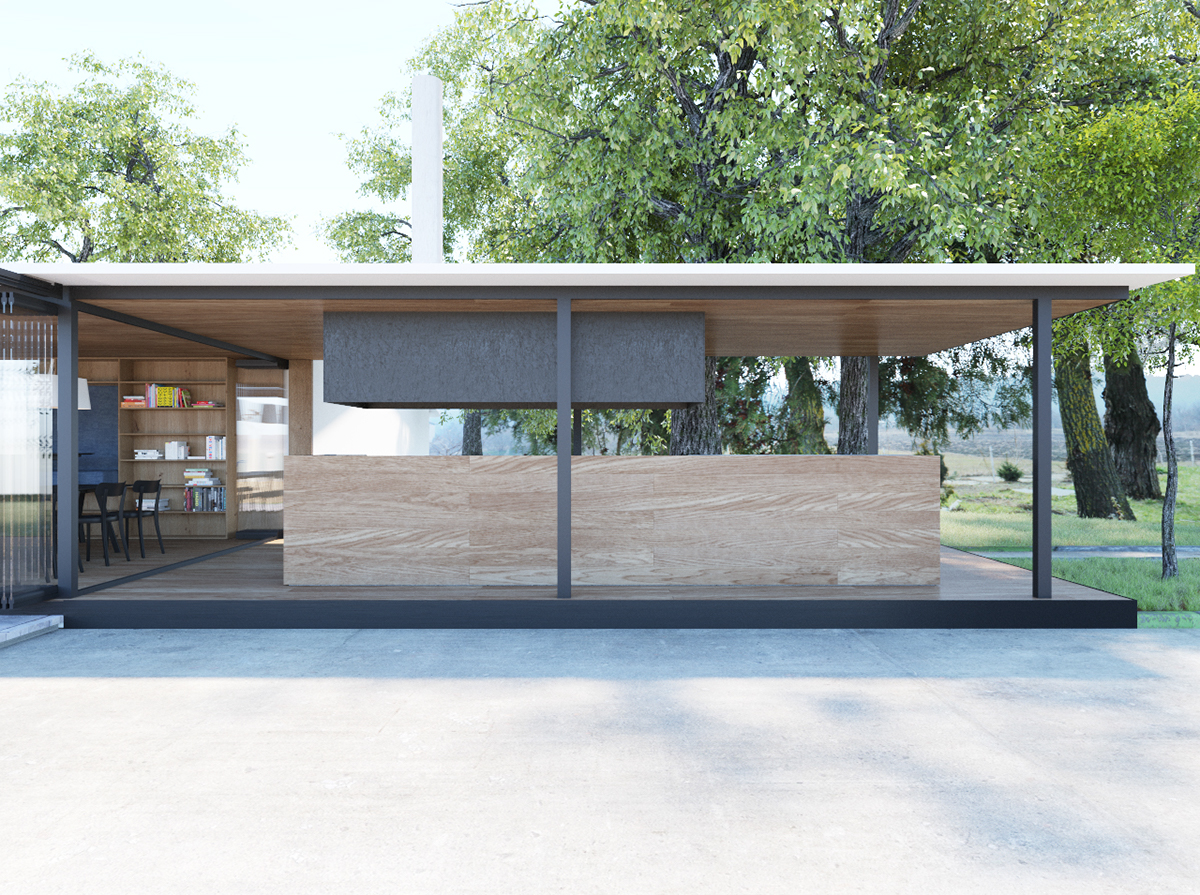
Located on the very coаst of the Danube river, this former holiday house hosts a small restaurant. The client wanted to add an extension to it in order to expand the program and turn it more towards the surrounding landscape.
The first phase concerns the revitalization of the long structure adjacent to the restaurant. From east to west the five sequences are defined – a newly built open air barbecue, a barbecue dining area, an open air bar main, a main entrance foyer, a second dining area and a screen-to-façade tree garden. In addition to that several skylights were installed.
The second phase refers to the other existing steel structure pavilion. The space is divided into 12 even square areas - small trees are planted in the center of 3 of them while the others host a variety of low and high seating units. The modular coffered ceiling with lamps and skylights emphasize on the spatial fragmentation/differentiation. Flexibility (and privacy control) is provided by the square grid curtain system.
Black and white coated steel with wooden flooring and furniture create the minimalistic frame of the project which main goal/concept is to bring the landscape into the restaurant.









