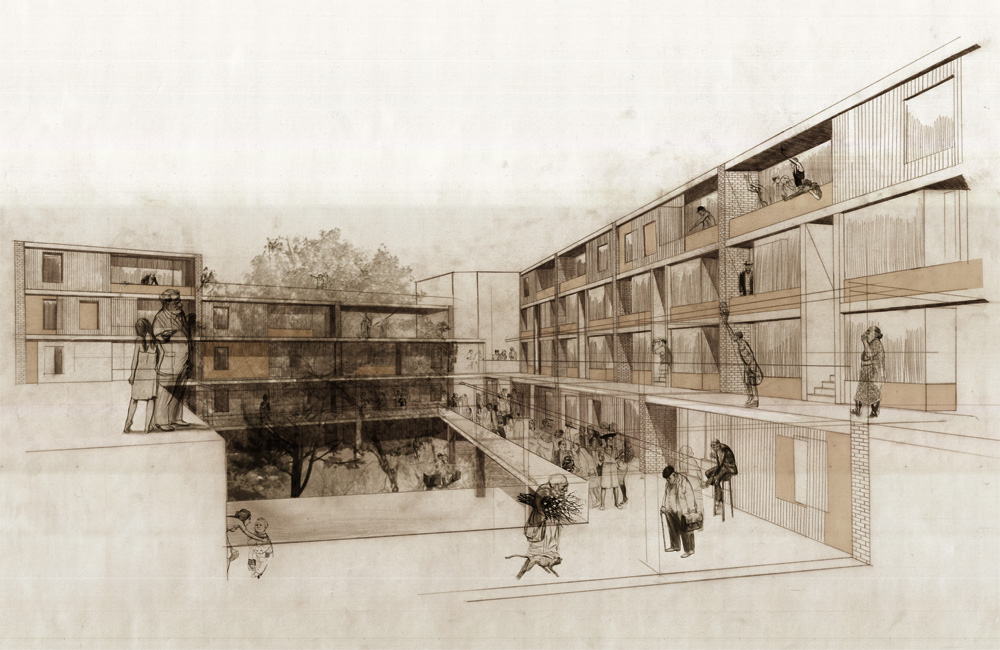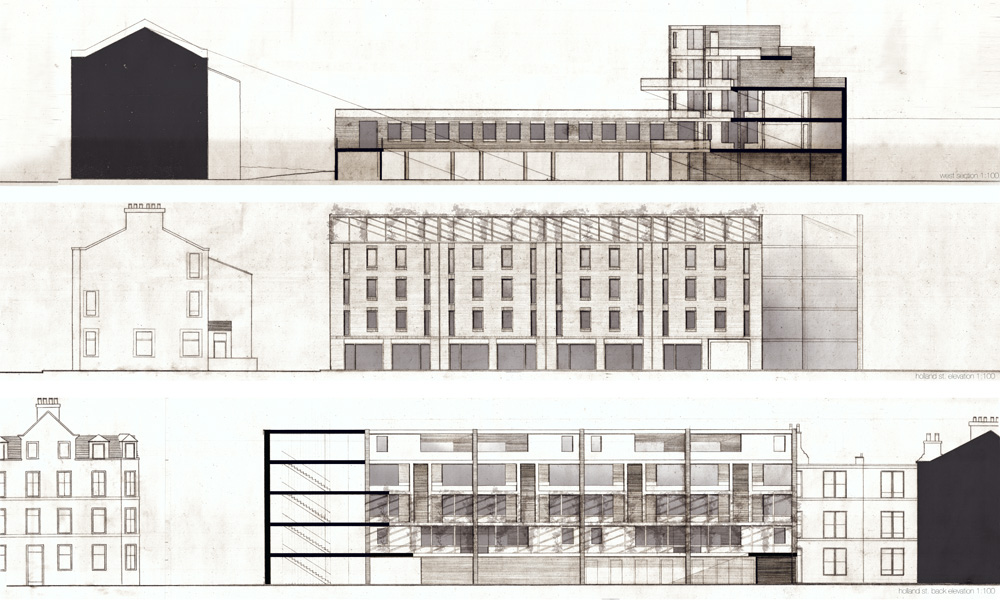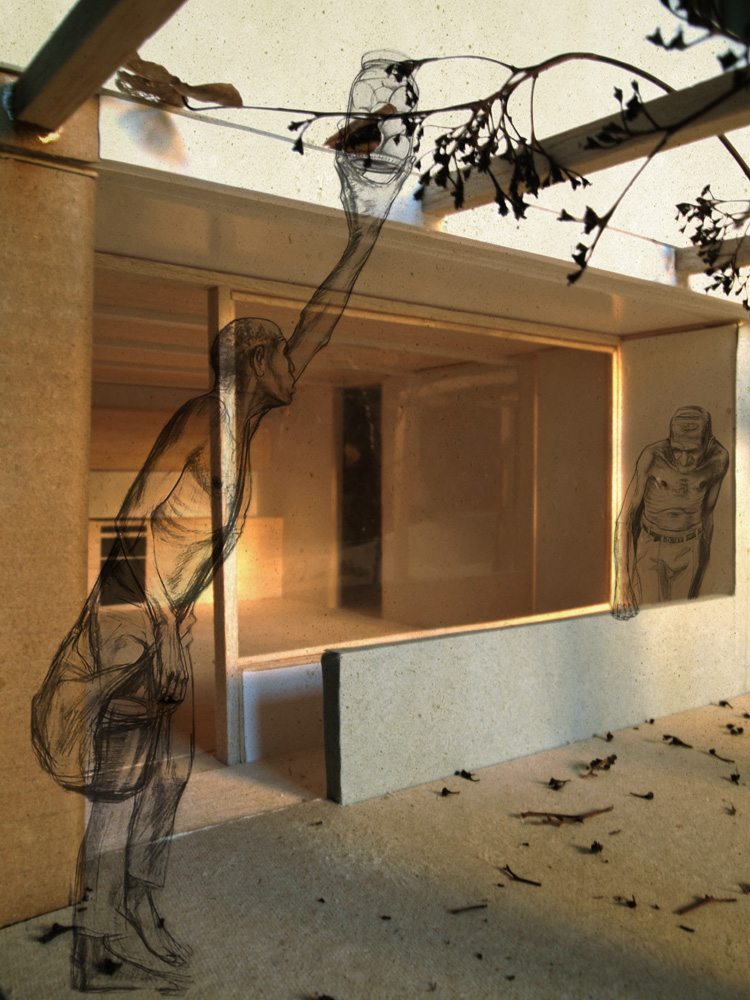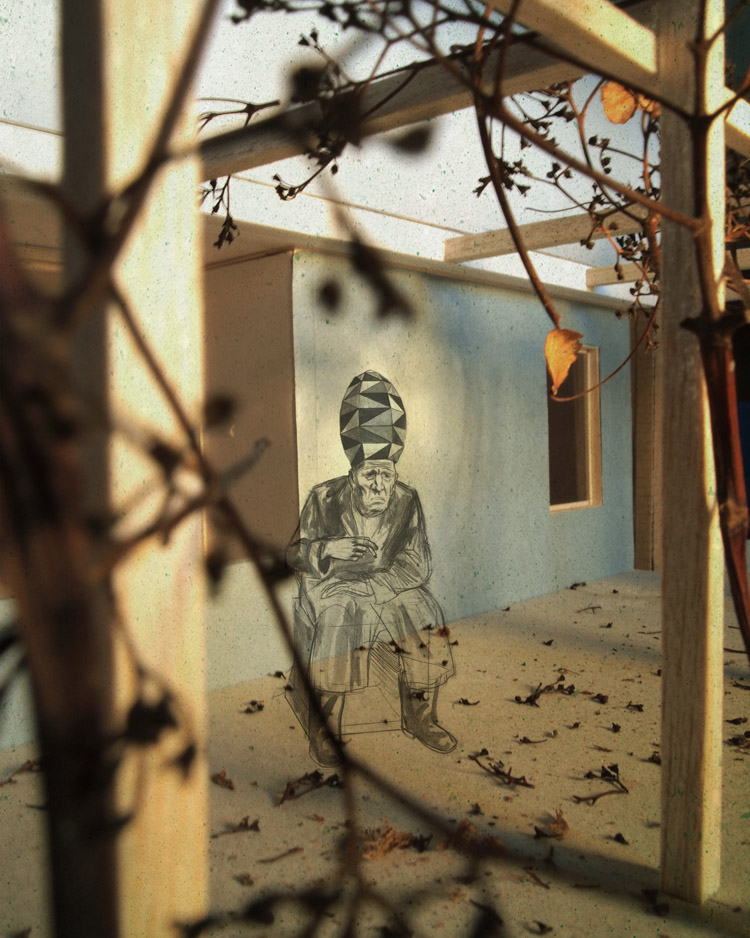Sheltered Housing, Aberdeen
Architectural design for sheltered housing and mixed use development
Architectural design for sheltered housing and mixed use development
The design appreciates the past- by valuing the existing tectoniclanguage of the industrial area, and the lives of the residents. The details,materials, texture, light, colour, smell... will etch onto the memories ofgrandchildren who visit as well as subtly enriching the daily lives of theelderly. There is no melancholy of the present here. Instead, in the shadows(which prove the sunshine), there is a nostalgia and warmth which connects theyears and generations.
This building rejects temporality. Wood and brick will mark, wear,and grow richer over time, and will stand to see generations of grandchildrendrive past and fondly remember their childhood visits. Biodiversity andresponsibility is encouraged through planted terraces, and high-densitybuilding redefines the area and points to sustainable city form. The buildingis highly insulated, oriented to catch maximum sun, and heated using a warmwater radiative system.
Characters are from the amazing work of Charles Avery
Below is a sampling of the images produced as a stage three project at Robert Gordon University. This project was awarded with the University Purchase Prize 2011, and was commended in the RIAS Drawing Award 2011.










