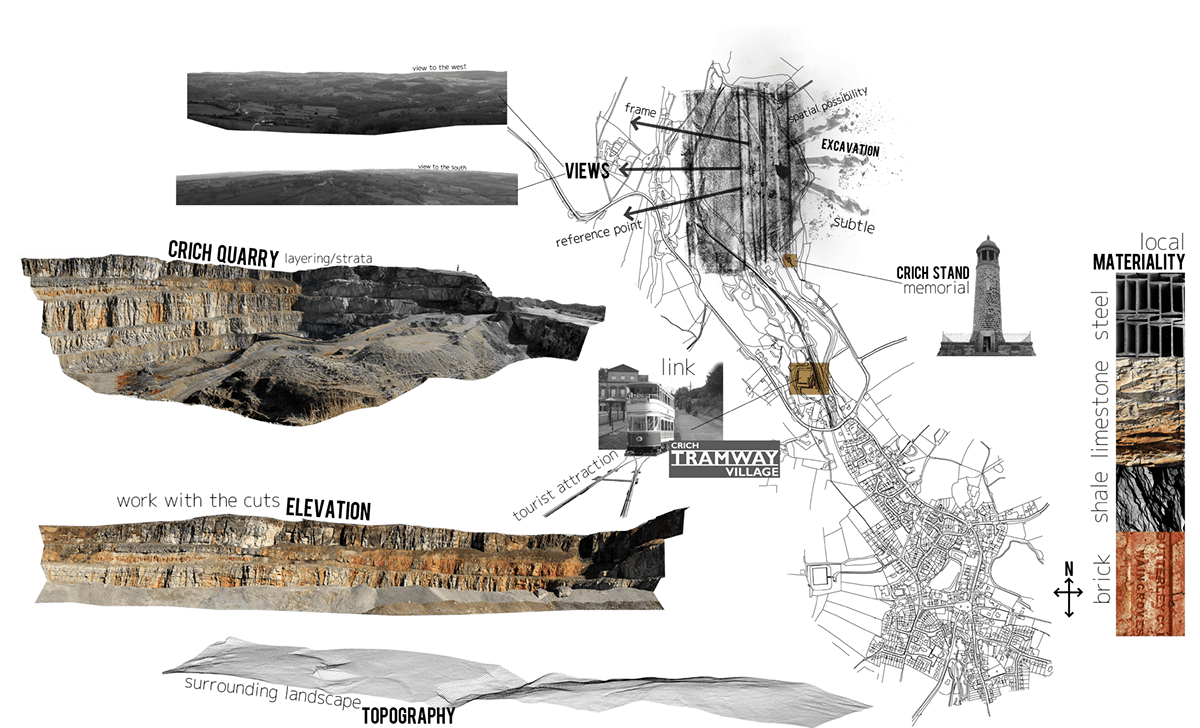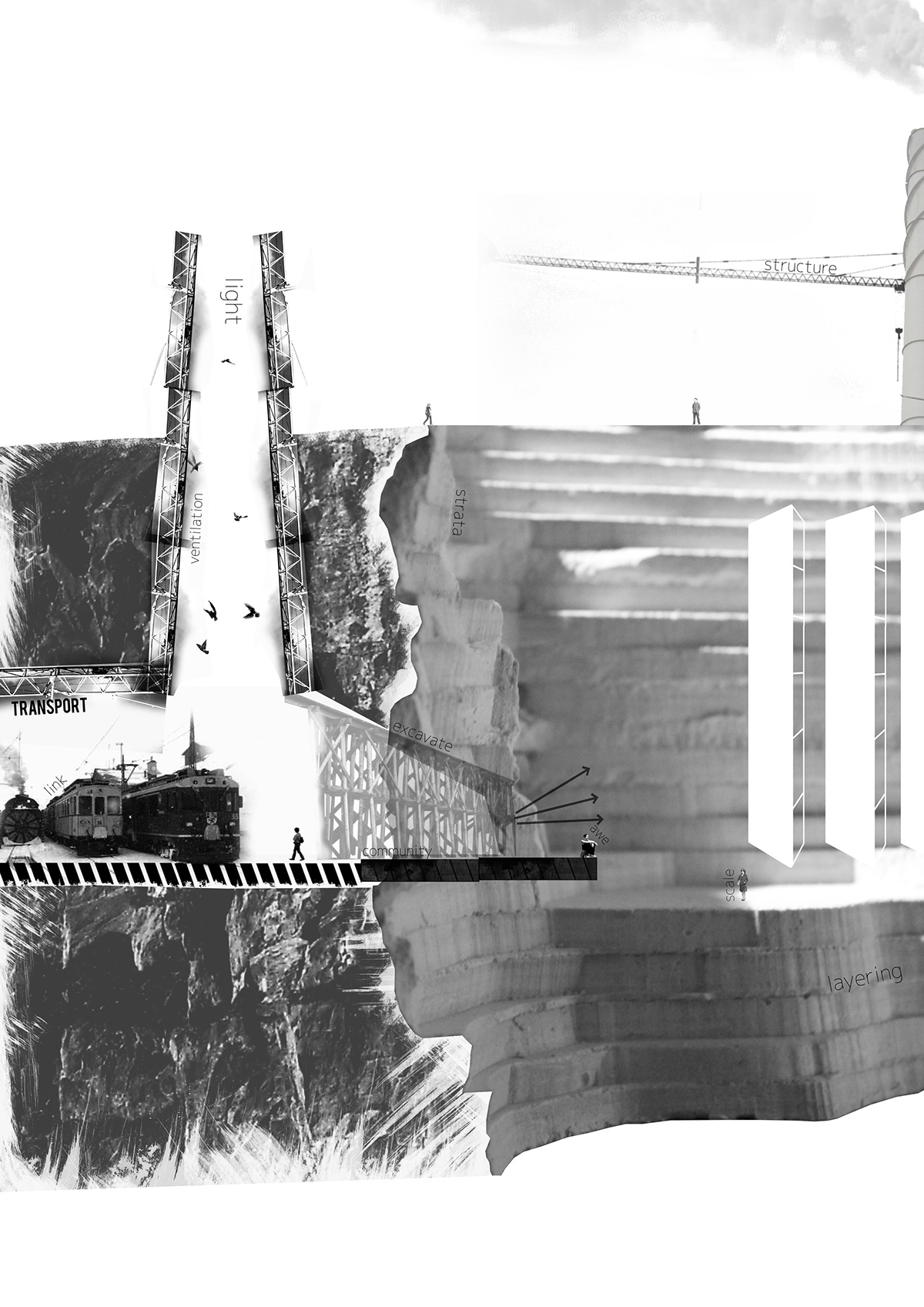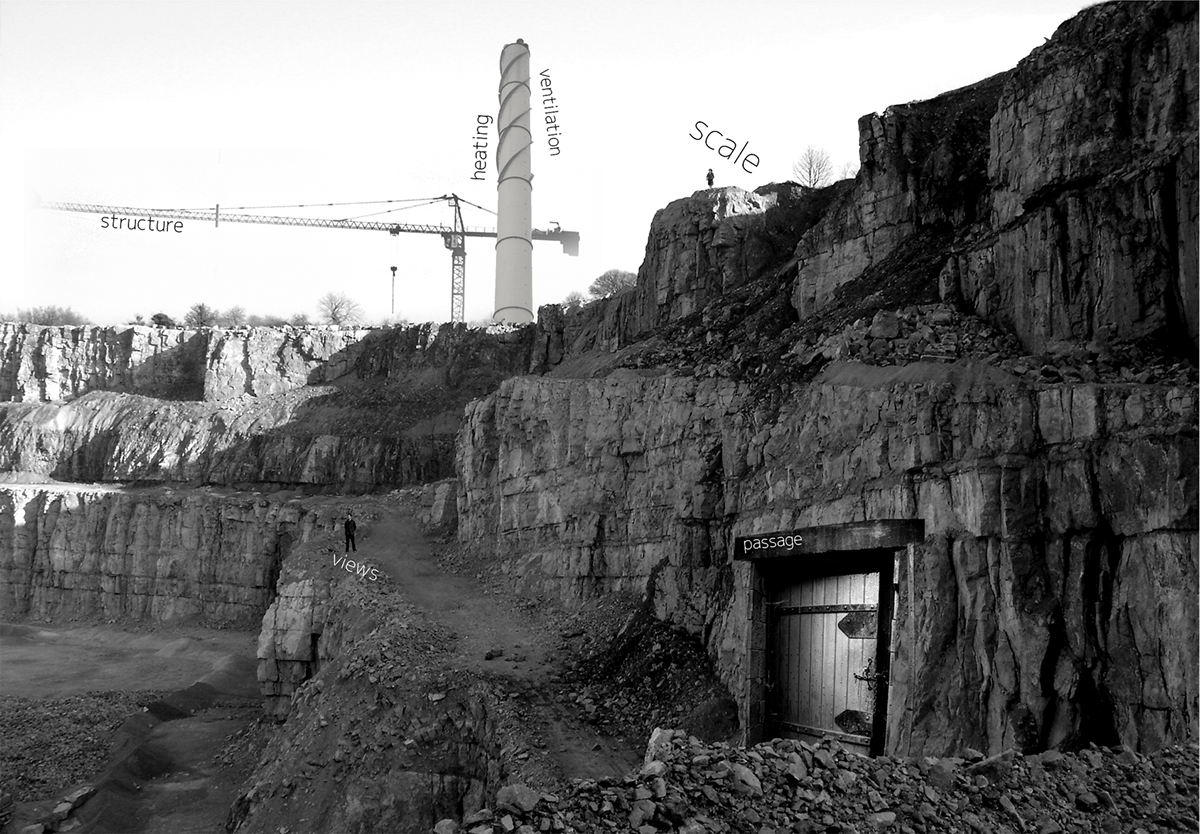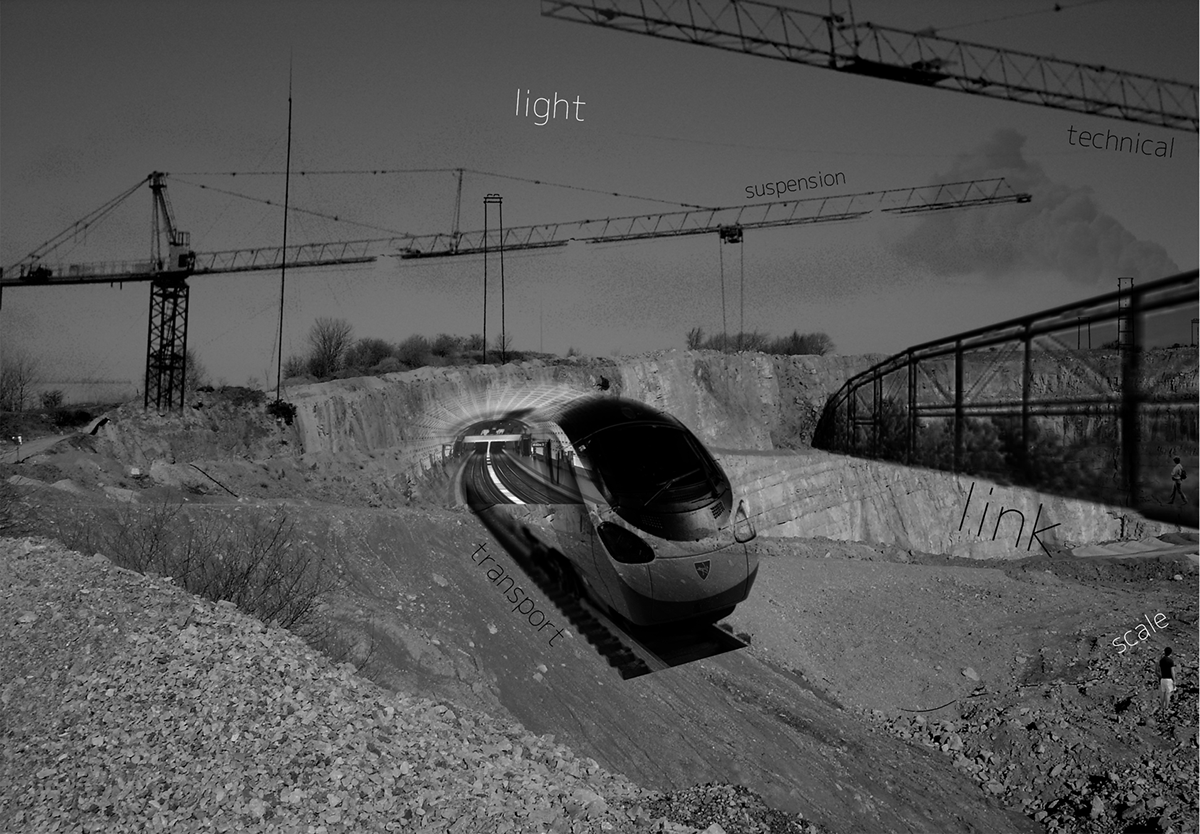
the foundation is a facility for the built environment + energy research. located in a disused limestone quarry in crich, derbyshire, the project aims to fill the hole left by britain's industrial past.
the subterranean facility provides an archive, research + development department + also a workshop, to encourage advancements within the built environment on bothan academic & practical level. all are situated in a fitting environmentfrom which all that has been constructed has essentially originated from.
through an exploration of cuts in thelandscape, the foundation subtly sits within the quarry, allowing for the scaleof the extraction to be appreciated. underground the building acts as a machine,using input>process>output theories to inform its design decisions, withinfinite possibilities of expansion and future planning, all which demonstratethat the future of design needn’t be up...it could be down
the subterranean facility provides an archive, research + development department + also a workshop, to encourage advancements within the built environment on bothan academic & practical level. all are situated in a fitting environmentfrom which all that has been constructed has essentially originated from.
through an exploration of cuts in thelandscape, the foundation subtly sits within the quarry, allowing for the scaleof the extraction to be appreciated. underground the building acts as a machine,using input>process>output theories to inform its design decisions, withinfinite possibilities of expansion and future planning, all which demonstratethat the future of design needn’t be up...it could be down

main site perspective

site analysis

local + wider context

spatial mechanics : archive>r+d>tool shed

site proposal

parti diagram

tram entrance

void perspective

r+d perspective

trench perspective

tool shed perspective

section : cuts in the landscape

early section idea #1

early section idea #2

excavation of possibility #1

excavation of possibility #2

excavation of possibility #3

excavation of possibility #4






sketchbook work

process model

passage way model

degree show
video...



