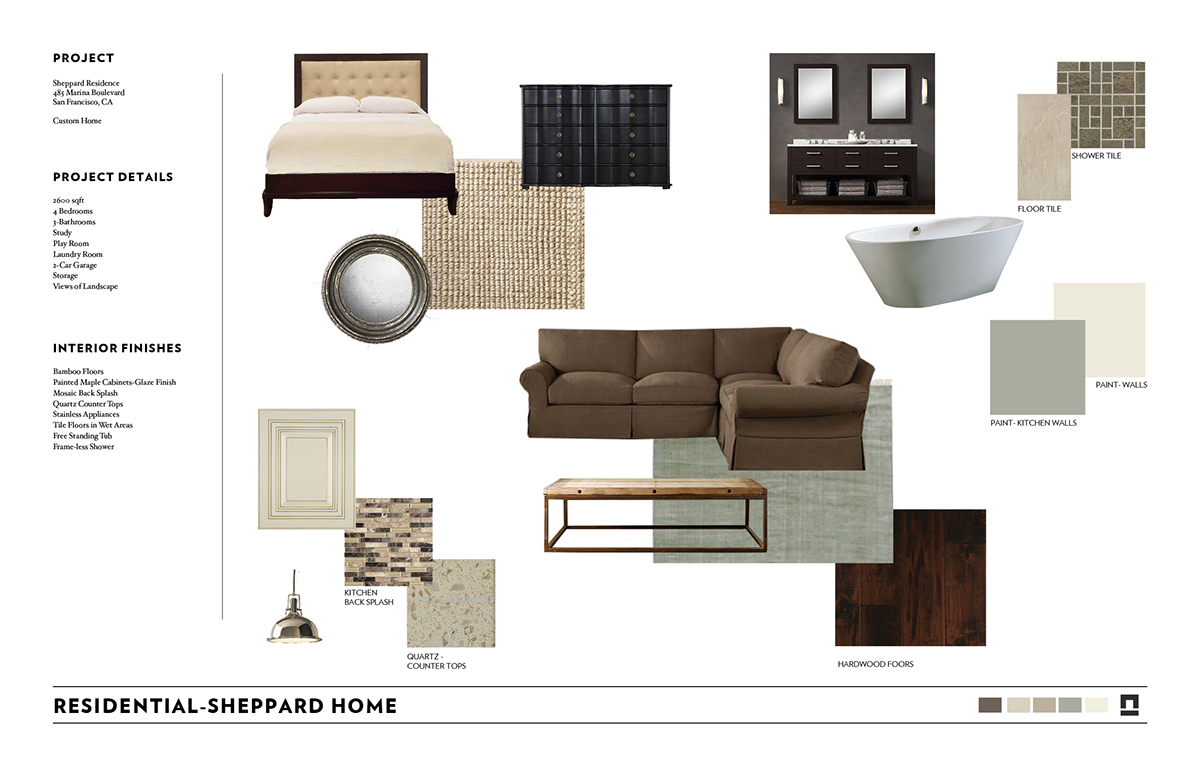Custom Home- San Francisco Marina District
The design plan includes 4 bedrooms, 3-bath home with 2,600sf of living space. An attached 2-car garage has additional space for storage or workbench. Open concept plan combines the kitchen and family room as one large open space. Large windows along the back of the home let natural light fill the room. Each room has views of the mountains and bay area. Two large decks allow additional space for entertaining and family time.

NOTE: THIS IS A SCHOOL PROJECT, CLIENTS NAMES ARE FICTIONAL AND SOLEY USED FOR THIS ASSIGNMENT.

FLOOR PLAN

FURNITURE PLAN

DETAILED FURNITURE PLAN

REFLECTIVE CEILING PLAN
Student Work- Hand Drafted




