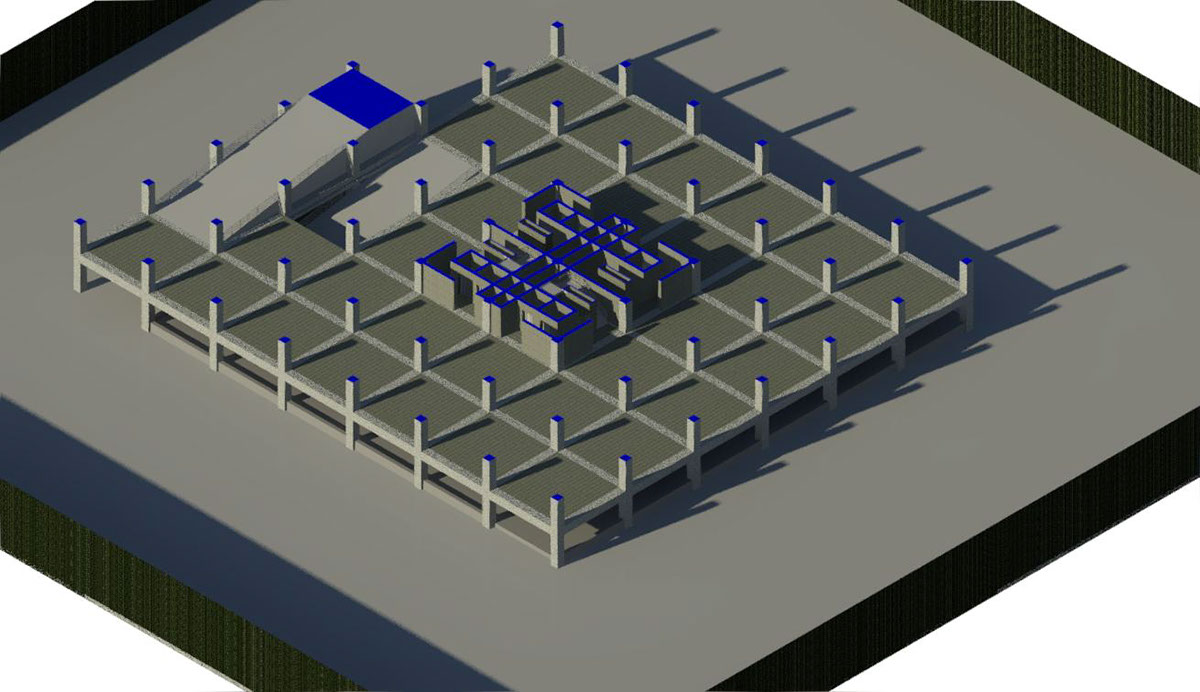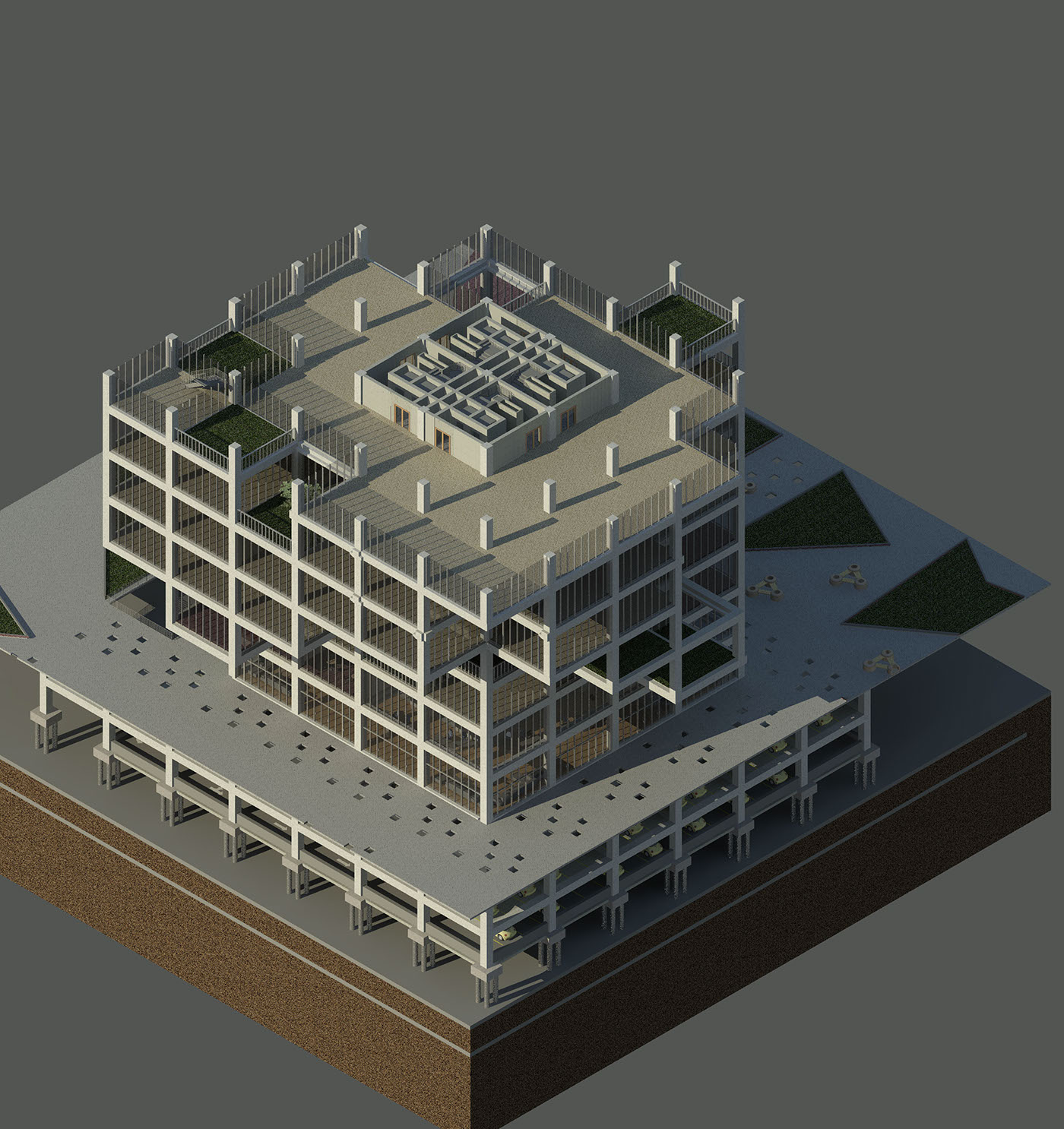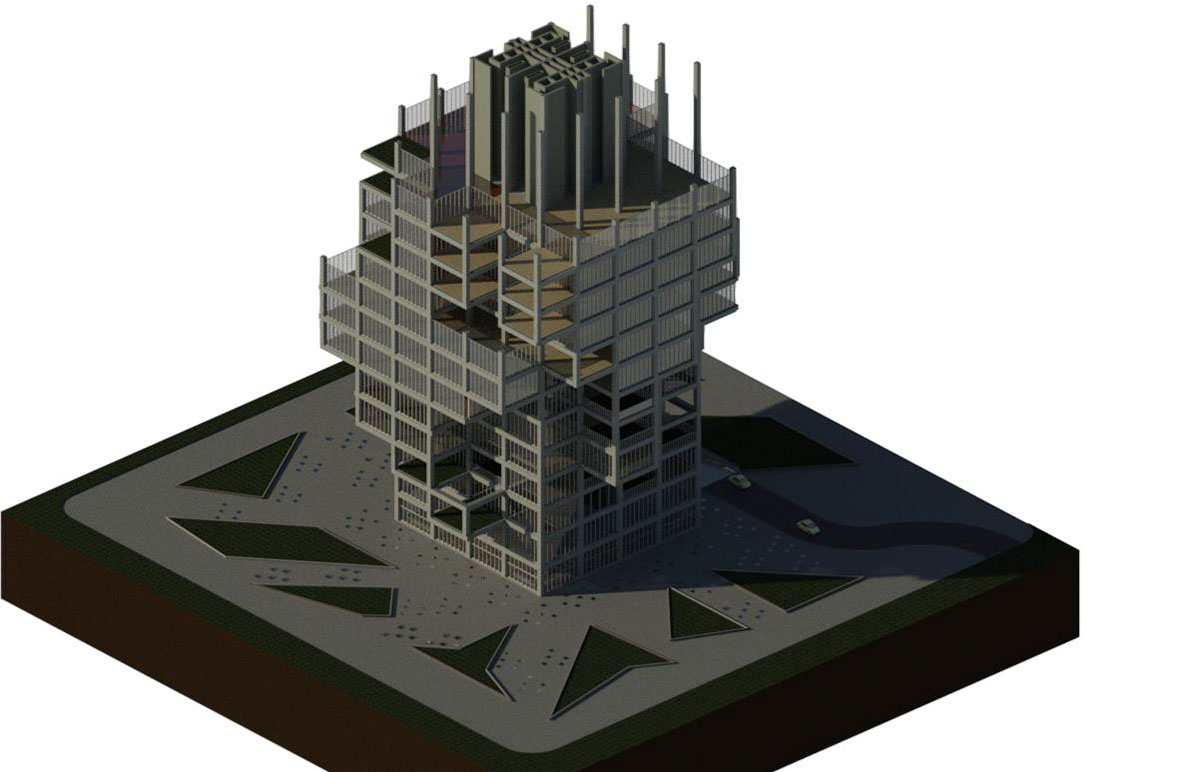SKYVILLAGE TOWER
_____________________________________________
Building Project: Skyvillage Rodovre, Denmark
Architects & Design : MVRDV
Service: BIM Coordination project
Location : Copenhagen, Denmark
Client: Brainstones ApS, Denmark
Program: 36.000 m2 mixed use tower, initially containing retail, offices, housing, hotel and parking, designed to be completely flexible
Program: 36.000 m2 mixed use tower, initially containing retail, offices, housing, hotel and parking, designed to be completely flexible
Budget : Undisclosed
_______________________________________________________________________

(i) PART ONE: GENERAL USES DIAGRAMS

DIAGRAM A) Mixtures between different uses / FLOORS: FIRST to FOURTH
+YELLOW: Commerce
+GRAY: Main Access
+WHITE: Vertical Circulation (stairs-elevators-collective bathrooms)
+CIAN: Offices

DIAGRAM B) Mixtures between different uses / FLOORS: FIFTH to EIGHTH
+WHITE: Vertical Circulation (stairs-elevators-collective bathrooms)
+CIAN: Offices

DIAGRAM C) Mixtures between different uses / FLOORS: NINETH to TWELFTH
+RED: Housing
+WHITE: Vertical Circulation (stairs-elevators-collective bathrooms)
+CIAN: Offices
(ii) PART TWO: BIM (Building Information Modeling)

+ Level: Concrete Foundation

LEVEL: -2 Second Basement (parking, ramps, technical rooms, stairs, elevators)

LEVEL -1: First Basement (parking, ramps, technical rooms, stairs, elevators)

LEVEL +1: Main Access ,Customers register, Waiting rooms , vertical circulation (stairs, elevators)

LEVEL +2: Commerce offices, vertical circulation (stairs, elevators), green roof open spaces for commerce & offices

LEVEL +3: Offices, vertical circulation (stairs, elevators), green roof open spaces for commerce & offices

LEVEL +6: Offices, vertical circulation (stairs, elevators), green roof open spaces for commerce & offices (OFFICE GROUP #1)

LEVEL +7: Offices, vertical circulation (stairs, elevators), green roof open spaces for commerce & offices (OFFICE GROUP #2)

LEVEL +10: Offices, vertical circulation (stairs, elevators), green roof open spaces for commerce & offices (ONE FLOOR OFFICES)
(iii) PART THREE: BIM (Building Information Modeling) - Cut Sections & Details

Cut Section #1 : Floor 12 (mixing Housing & Office uses)

Cut Section #2 : Floor +3 (mixing Commerce & Office uses) ,Parking lot and ramps views

Cut Section #3 : Floor +2 (mixing Commerce , Office uses, main access) ,Parking lot and structure views,
First views of HVAC System (Blue Conduits in Main Access)

Cut Section #4: Floor +3 (mixing Commerce , Office uses) ,Parking lot , structure & foundation views.

Cut Section #5 : Floor +13 (mixing housing & Office uses ) ,Urban access views.

Cut Section #6: ,Parking lot , structure views, emergency and stairs circulation section

Section #8: Vertical circulation section, concrete foundation views, mixing uses per floor views, and penthouse section floor

Section #9: Level +13 : Views in foundation, Parking levels, Main Access, 2 to 12 Floors And Structure in general

Modular Facade View (Each floor have open roof spaces)

Perspective #1 : General facades (basic)

Perspective #2 : General facades (basic)

Interior Views: Offices

Interior Views: Housing

Interior Views: Housing with central garden in floor +14



