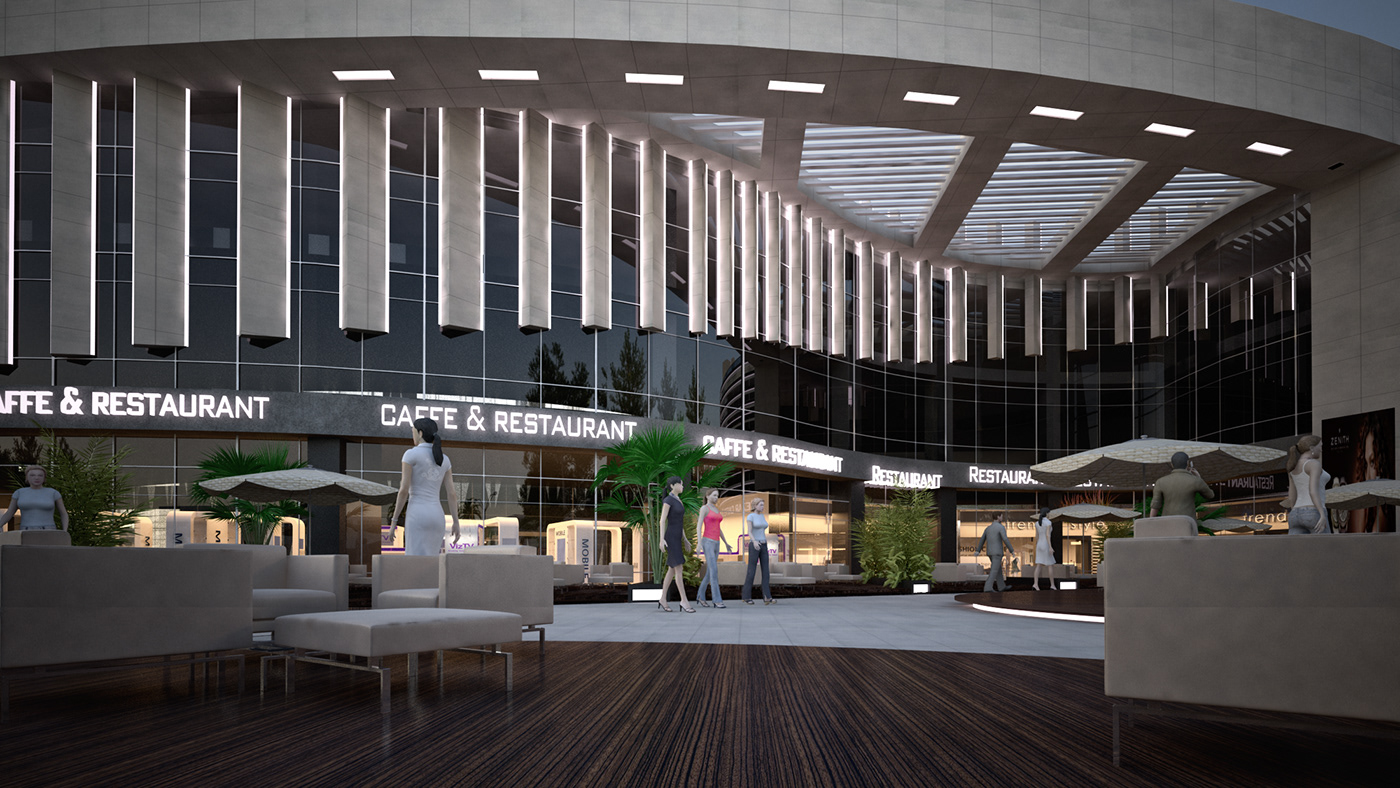Centro Mall is a commercial plaza located in the heart of New Cairo. The project occupies a 5,000 square meter area and features a modern and attractive facade that complements its surroundings. The mall's design takes advantage of the site's natural features, including its beautiful park view, to provide visitors with a truly immersive experience.
The ground floor commercial plaza offers a range of shops, restaurants, and cafes, while the typical floors offer a range of office units for businesses of all sizes. The rooftop entertainment area is the perfect place to relax and unwind, with stunning views of the surrounding area and plenty of space for visitors to enjoy.
At our architectural design firm, we were responsible for developing the facade design for the Centro Mall. Our aim was to create a design that was both modern and attractive while keeping costs low and without compromising on the aesthetic of the building. We're proud to have played a part in bringing this project to life and to have delivered a cost-effective facade design that takes advantage of the site's features.
The Centro Mall is a testament to our commitment to excellence and our dedication to delivering innovative and practical designs that meet our clients' needs. We're excited to share this project with you and to showcase our capabilities as an architectural design firm.















