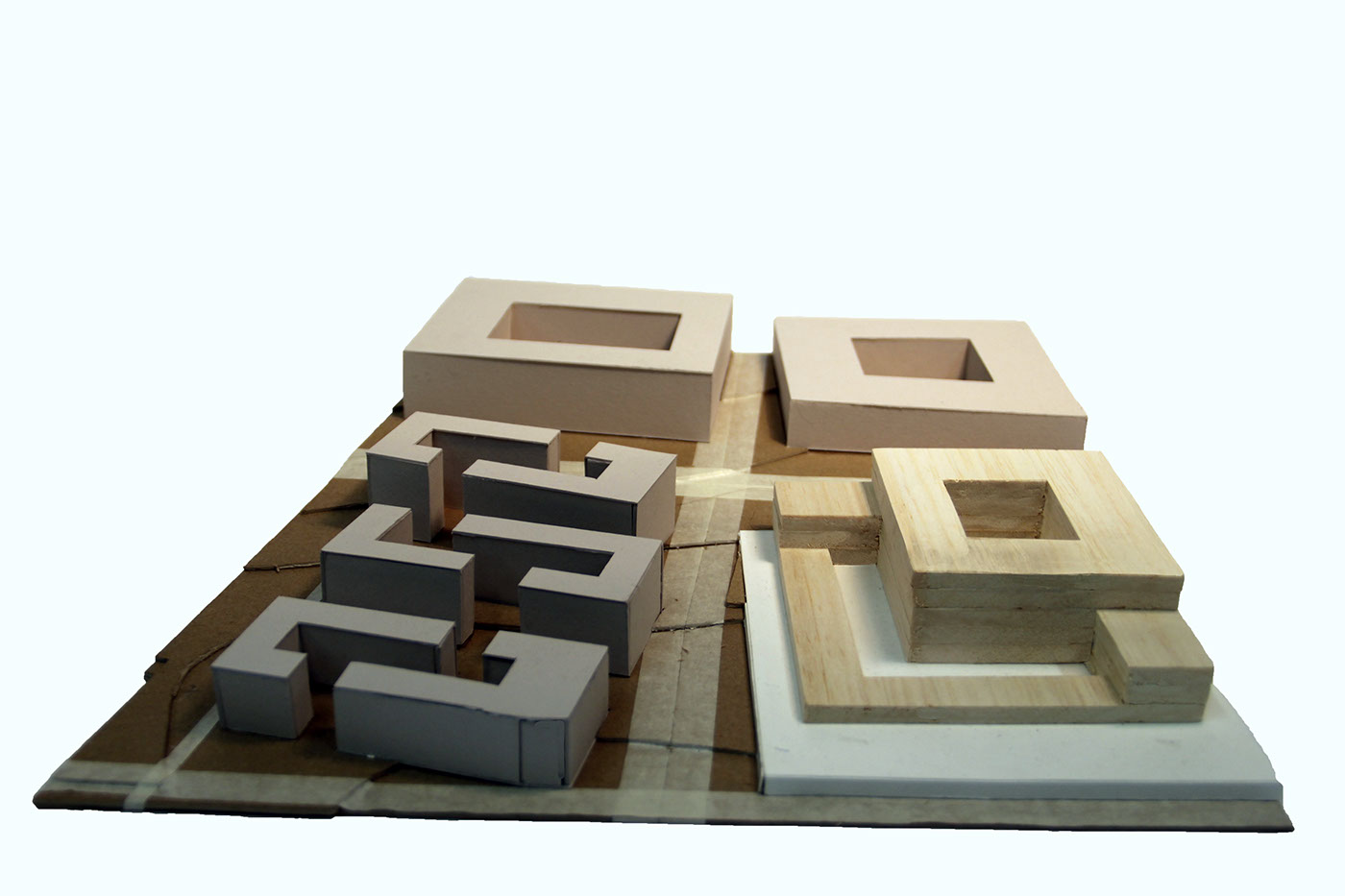Urban Design - An Extension to the Rhode Island Hospital
The beginning of this project was done individually, then in pairs, then as small groups, half the class, and finally the entire class. It then went back to individual work. The project was to design a master plan as a group and redesign as individuals to create a new building to serve the community.
The first project was a site analysis done by the entire class, considedring Food and Waste, Land and Topography, Transportation, Climate, Animal and Bird Migration, Nature Species, etc. This then manifested itself into a group site model. The class split in half to create two master plans for the site which would then be used for individual proposals for a single redesigned building.

Site Model made by entire class.
Part I: Urban Analysis
The initial analysis was taken adjacent to the site along Eddy St. in Providence, RI. It considered the edge opacity of street sides. There were 7 different levels of opacity, which were denoted by color. It follows both sides of the road following the north to south direction. From this initial exercise, the class collaborated in sections to create a more in depth analysis, along with a site model and master plan for the final project.

Part II: Two-person analysis of site
The chosen site for the project was a large strip behind the RI hospital which faces Eddy St. Joining with one other person from the class, another analysis of the site was created. This analysis, in collaboration with Khizar Zaheer, involved mapping the directionality of roof typologies that intersect the site, along with streets that intersected the site within a given radius. From this, we analyzed how this could create a new rule or condition that could eventually be considered/ presented in the larger group master plan.

Drawings done with Khizar Zaheer
Part III: Master Plan
The master plan consisted of a series of cascading buildings from a larger boulevard that would begin to blend with the urban fabric around it, which providing a new green space, new and more accessible transportation for the surrounding neighborhood, and other amenities that the community could use (based on the full class analysis of the site as stated from above).
Below is my portion of the project, which looked at the typology of a single block unit and how it could inter connect/ interact with one another. This assisted the design process for the master plan.

Initial study of building blocks and orientations that they could take within a city block. Each unit was cut 1:1 to create an easily modulated system


Part IV, A: The Redesign of a Building - Picking a Location on Site
The group and site was split up into six difference pieces, which were assigned by random. being given the upper most square of space, the first task was to design the buildings that would be there based on program and context. The ending result was a group of buildings that would serve the RI Hospital for continuing learning and nursing practices. This included a nursing school, nursing home, and apartments.
The building chosen to further develop was the medical school.

Diagramaming the buildings in redesigned area: (lower right) medical school, (lower left) smalll business, apartments and offices, (upper right) nursing home and elderly center, overflow patients from hospital, (upper left), community and recreational center for the community.

Part IV, B: Programming and Diagramming the School
Lastly, the school was designed. It included dormitories for students, classrooms, lecture halls, offices and other program for the private use of the school. It shared a library for use of both public and private, wich an entrance that could facilitate and public meetings or private meetings for hospital staff/ students. The outer edge of the building on the south-west side included shops and other amenities that the public could use to invite them to interact with the school. Lastly, the school was platformed above the road to include underground parking for those who worked at the school and/or at the hospital, while creating a large community space for the school and visitors to enjoy.

. Entry Level Plan. Including relationships to other buildings as well on redesigned area. The medical school features a double inner courtyard that allows for public enjoyment, enabling them to look into classrooms, and an interior courtyard for privacy.



Unit diagrams for the dormitories.

Floor plans. Differing units in different colors.

