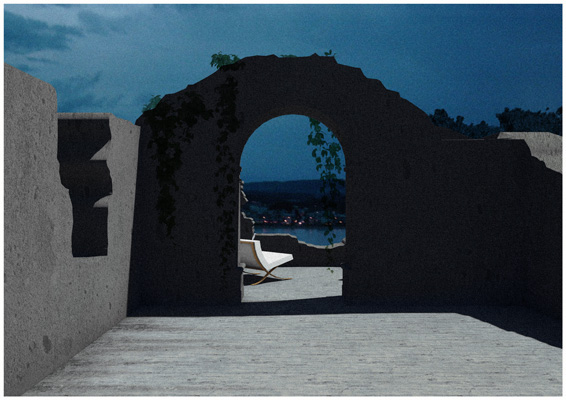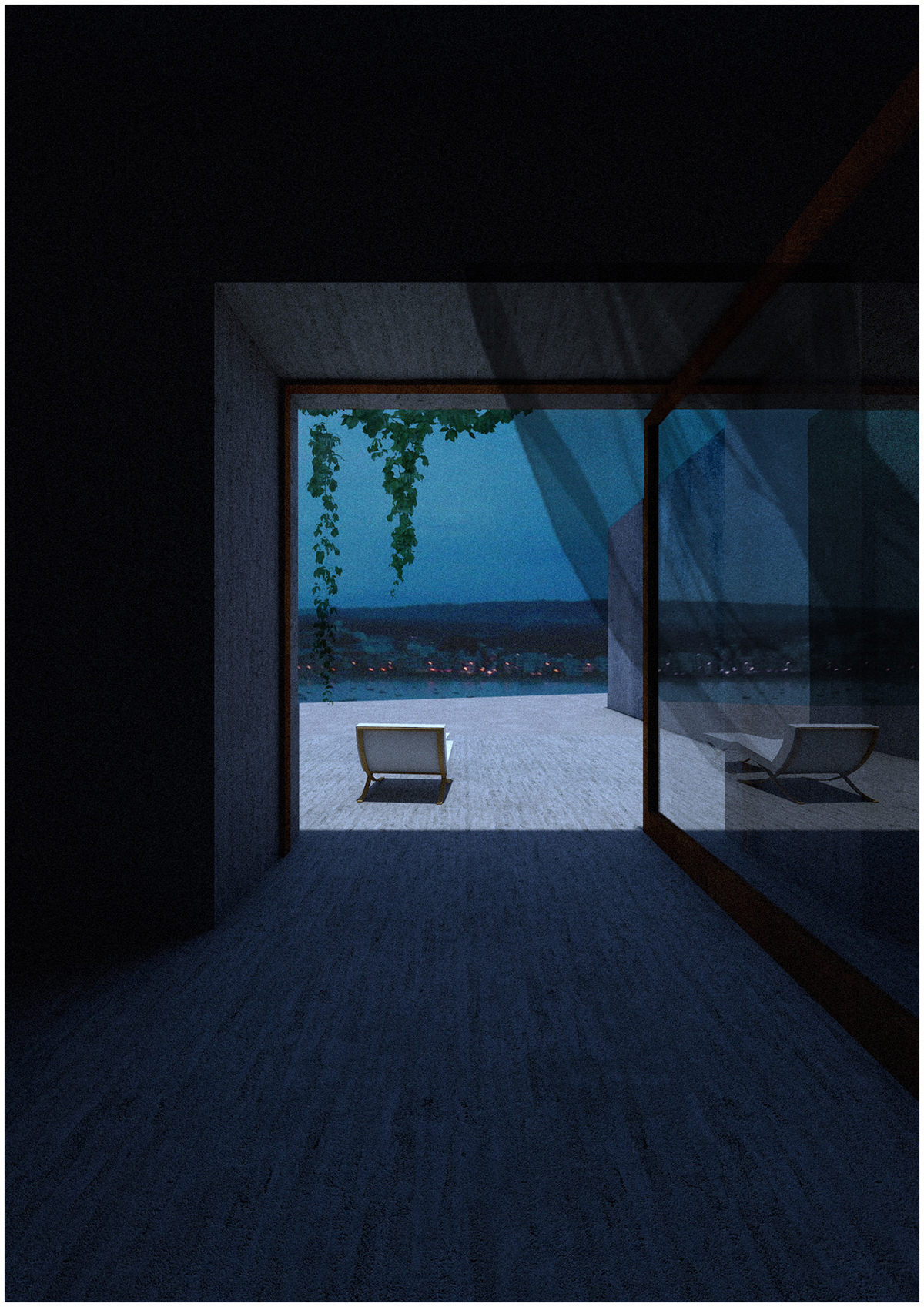t h e i v o r y t o w e r
s i t e d w e l l i n g
________________________________________________

Long ago the ocean coast was the last western frontier known to humanity. The sun setting into the ocean stirs the imagination, leaving the man in the sublime, magical or religious condition. Therefore, we see the main task for the architecture is the creation of a transitional form, which occupies an intermediate position between the vacation house and sacral buildings, the ivory tower in modern interpretation, the place most for inspiration, for questions and answers, a place that brings man out of the daily routine in a reflection state.
Decisions of architectural, planning and interior materials are subject to the basic task of creating an emotional and at the same time ascetic shelter. Space-planning decision is made asymmetrical, combining modern lifestyle and comfort with approaches to elements of ancient Greek and Roman houses with peristyle and outdoor pools. To further enhance the "philosophical" component of the project includes the ruins of chapel as part of the walking route.
There is also access to the sea to a small pier. Planning decisions enclosed spaces designed to provide maximum comfort for travellers, the central core is a living room room, with orientation of windows which maximises interact with the landscape.
this project became a finalist of Canactions Youth Competition 2017


1. path, 2. entrance, 3. dinning viewpoint, 4. livingroom viewpoint, 5. sunbathing area, pool, 6. ruins viewpoint, 7. cliff viewpoint, 8. pier

1. entrance, 2. kitchen, 3. dinning, 4. living room, 5. bedroom, 6. bathroom







_______________________________________________

the competition poster





