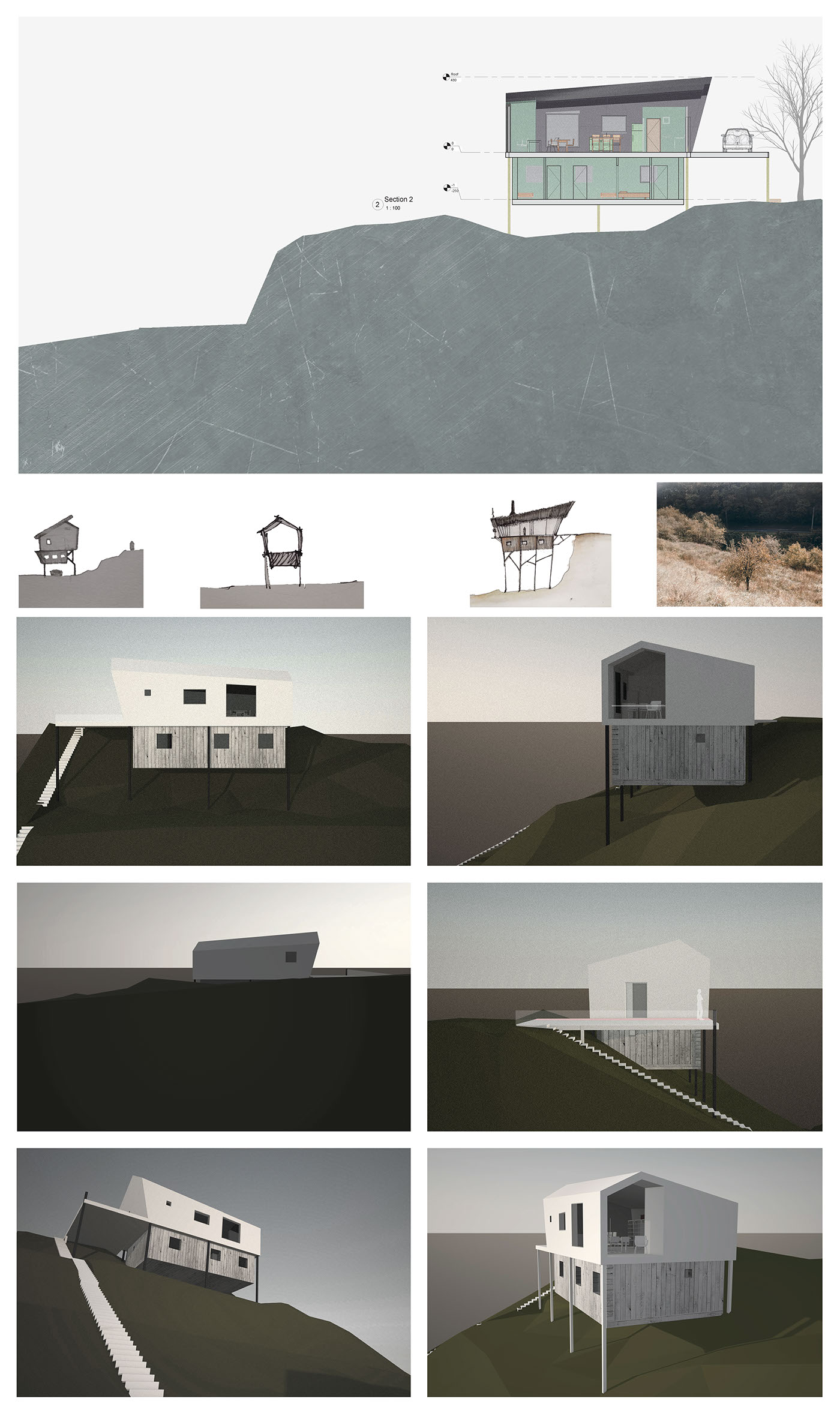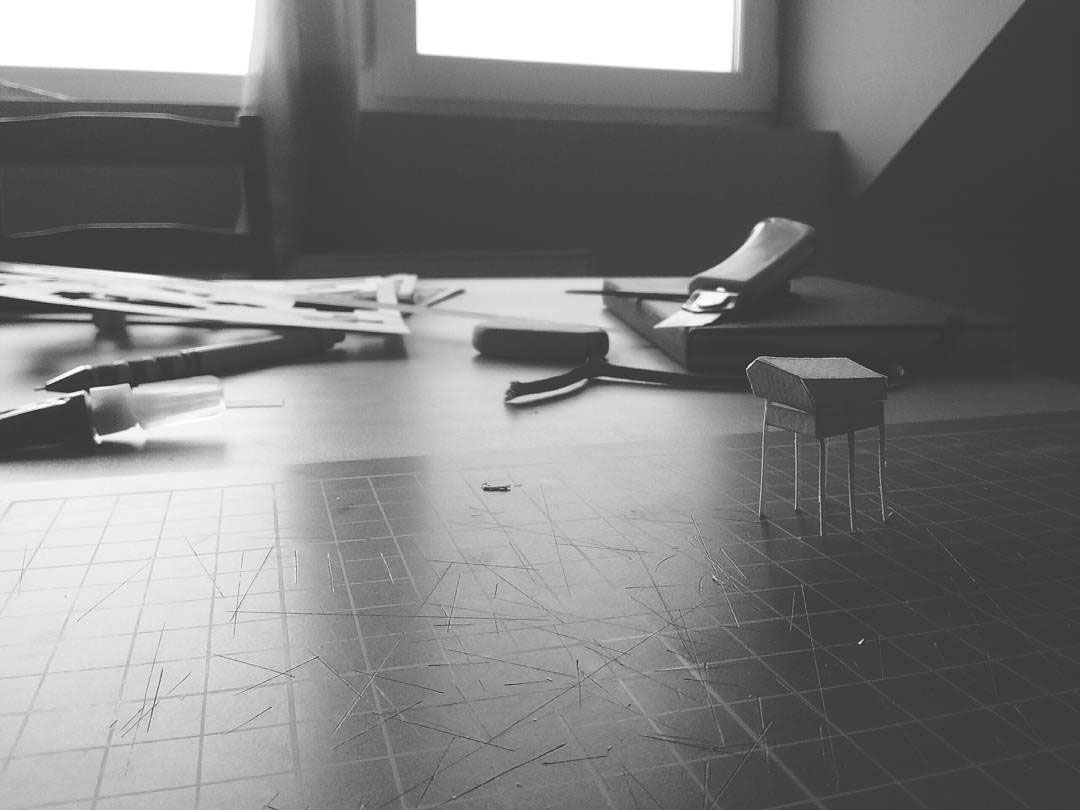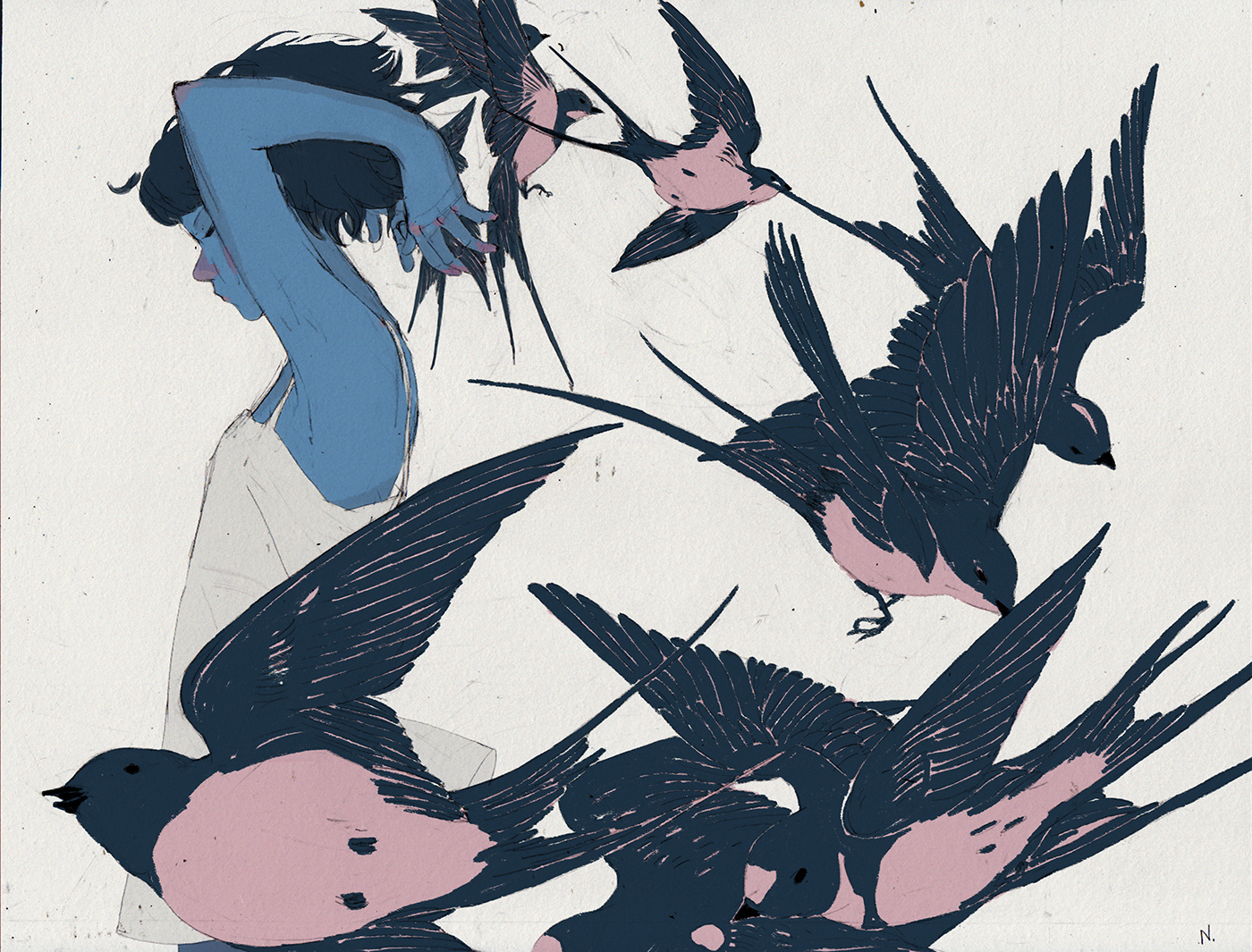A unique family residence in the Hills of Mecsek, located in Pécs on the south of Hungary. As my first project in Architecture, I took special care on understanding the use and importance of the different spaces in a house. I tried to find the balance of form and function, reminding myself on the needs of its inhabitants; after all I was designing for them.



An important guideline for planning the project was the special feature of the site; the fusion of the hilly landscape with the nice view provided from the top of it helped me finding a final position to the house. In addition, I included a narrative within the concept. As Hungary serves as one of the final destinations of the famous migrant birds, storks - well known for their nest construction abilities - I decided to incorporate this natural phenomenon into the concept, as a font of inspiration.
The house is divided in two areas, on the upper part is located the public area (garage, entrance, kitchen and living room) and under is located the privative zone, with the three rooms and two bathrooms. Transmitting the feeling of protection of the nests. Meanwhile the long legs of the storks, served well of inspiration for adapting and positioning the house on the hilly landscape.
The idea of the open spaces is to offer for the family the possibility of change, so the house can be in a constant mutation adapting to the pass of time and the different needs of its inhabitants.
ACADEMIC PROJECT



