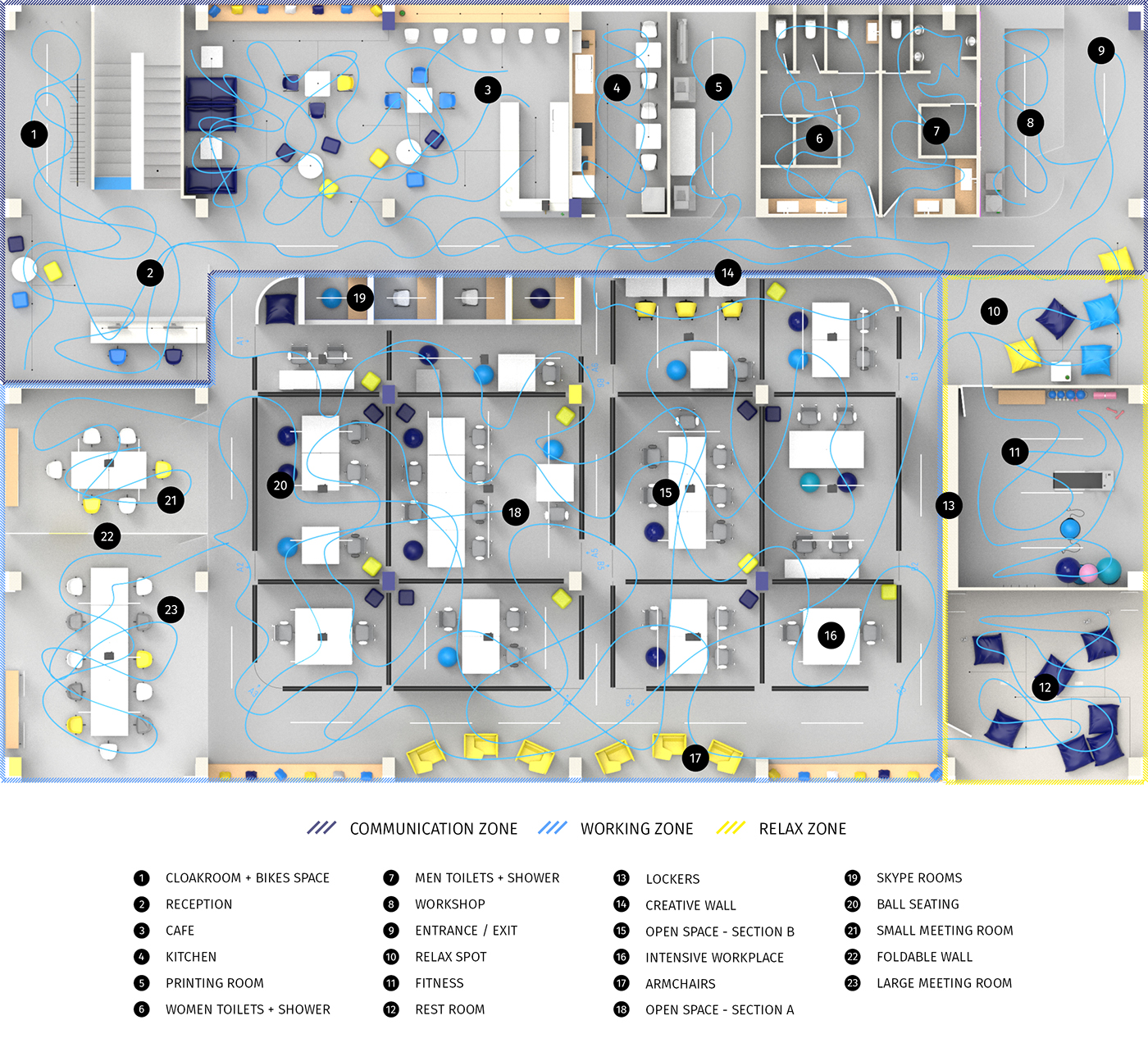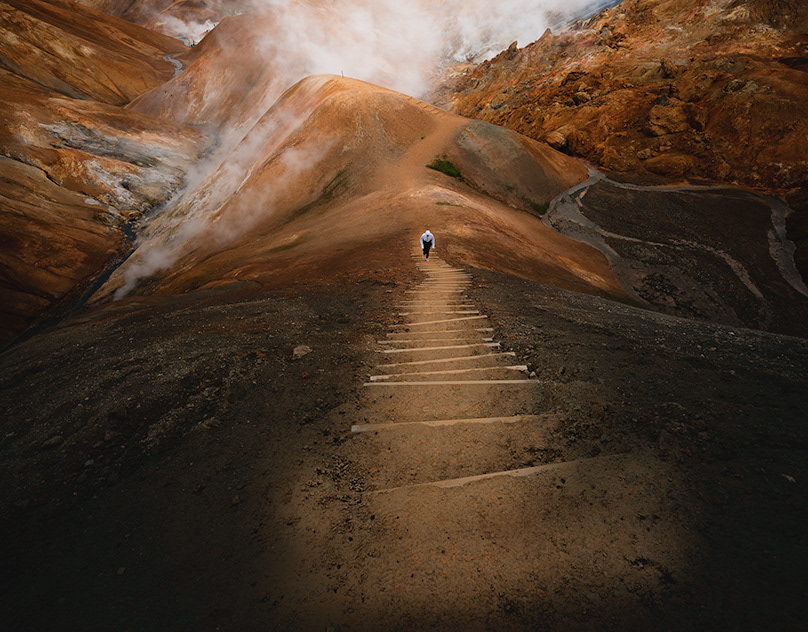RWE HUB OFFICE
The concept of the office space for RWE is based on the efficient use and principles of HUB office. The identity of the company is naturally incorporated into the interior through typical RWE blue and organically shaped decorative light, that symbolizes a continuous flow of energy supplied by RWE, and also it distorts the regularity of the floor plan and adds to it a dynamic character.

Plan of the entire area which has more then 850m2.
RECEPTION
The dominant of the reception is illuminated logo RWE in identical color like decorative lights which symbolizes the flow of energy.
Equipment: clothes hanger, 50+ hangers, stand min. for 3 bikes, sitting for visitors, counter with logo + two work places.

CAFE
Cafe is directly adjacent to the kitchen and continuously passes into passageway, allowing maximum use of space. Part of the cafe is also a counter with a showcase for cold food.
Equipment: seats with high seatback for a private meetings, regular tables for a casual sitting, bar seating at the window with overlooking outside, a coffee counter with showcase, blackboard on which it is possible to write.

SKYPE ROOMS
Skype rooms provide visitors enough privacy for private calls by using smart glass technology.
Equipment: table, chair, plug, lighting.

WORKSPACE
Space is conceived as an open space. At the current layout can accommodate 45-50 people at the regular places. The space can be divided into 12 segments by special shutters which are fixed to the floor by narrow strips made of neodymium magnets. This system allows to write and reflect to the shutters (each segment has its own projection equipment).
Access to each segment is guaranteed also in case that all the shutters are retracted (except the part which is accessible at all times) - by passageway placed in the middle of the space. Orientation on the storey makes easier simple orientation system on the floor. Requirements on the way to work are resolved by a different kind of seating and tables. At the windows are placed benches and individual work chairs with armrests with views from the building.
For large projection can be used the projection surface which is part of the working space. In this arrangement can watch the presentation more than 45 workers. Part of open space are also built-in cabinets with chips enables the visitor to come and go freely into the HUB office without worrying about their property.

LARGE MEETING ROOM
It is designed for min. 12 persons. Large and small conference room can be linked through the folding wall in the middle.
Equipment: storage space, clever wall, lockable doors on a chip, smart glass for glass opacity in private negotiations, projection equipment.
Electrical connection is distributed to columns and floor.
Electrical connection is distributed to columns and floor.

SMALL MEETING ROOM
It is designed for min. 6 persons. Large and small meeting rooms can be joined due to the special folding wall in the middle.
Equipment: storage space, clever wall, lockable doors on a chip, smart glass for glass opacity in private negotiations, projection equipment.

FITNESS
The room is designed for relaxation and stretching exercises. It is located in a a relaxing zone. The bathroom is in the shortest possible distance. Blackout from light outside through blinds.
Equipment: balls, BOSU, a treadmill, yoga mats, dumbbells, a bench, hooks for hanging clothes, projection screen.
Equipment: balls, BOSU, a treadmill, yoga mats, dumbbells, a bench, hooks for hanging clothes, projection screen.

RELAXING ROOM
Room designed for maximum relaxation. Free seating, relaxing, playing games on the Play Station. Projection screen is part of the room. Blackout windows. Along the perimeter of the room are benches with views out. See no. 12.
CREATIVE WALL
Creative wall on which you can write or hang anything - views from holiday, interesting articles or job offers. Situated in the communication zone. See no. 14.
KITCHEN
Facilities for staff. Microwave, refrigerator, stove, dishwasher, seating for 4 people, food vending machine next to the cafe. See no. 4.
PRINTING ROOM
Directly connected to the workspace. Two copiers, plotter, trimming table. See. no. 5.
BATHROOM WOMEN
Two sinks with mirrors, two standard toilets, one toilet for the disabled, utility room, shower. See. no. 6.
BATHROOM MEN
Two sinks, mirror, one toilet, three urinals, shower. Both bathrooms are in direct relation to fittnes room. See. no. 7.
WORKSHOP
Soundproof room with special wall for hanging tools, two 3D printers, sewing machine, large cutting table. See. no. 8.
RELAX SPOT
Open space for casual sitting situated at the end of the passageway. Its advantage is a direct and unobstructed view of the building. See. no. 9.





