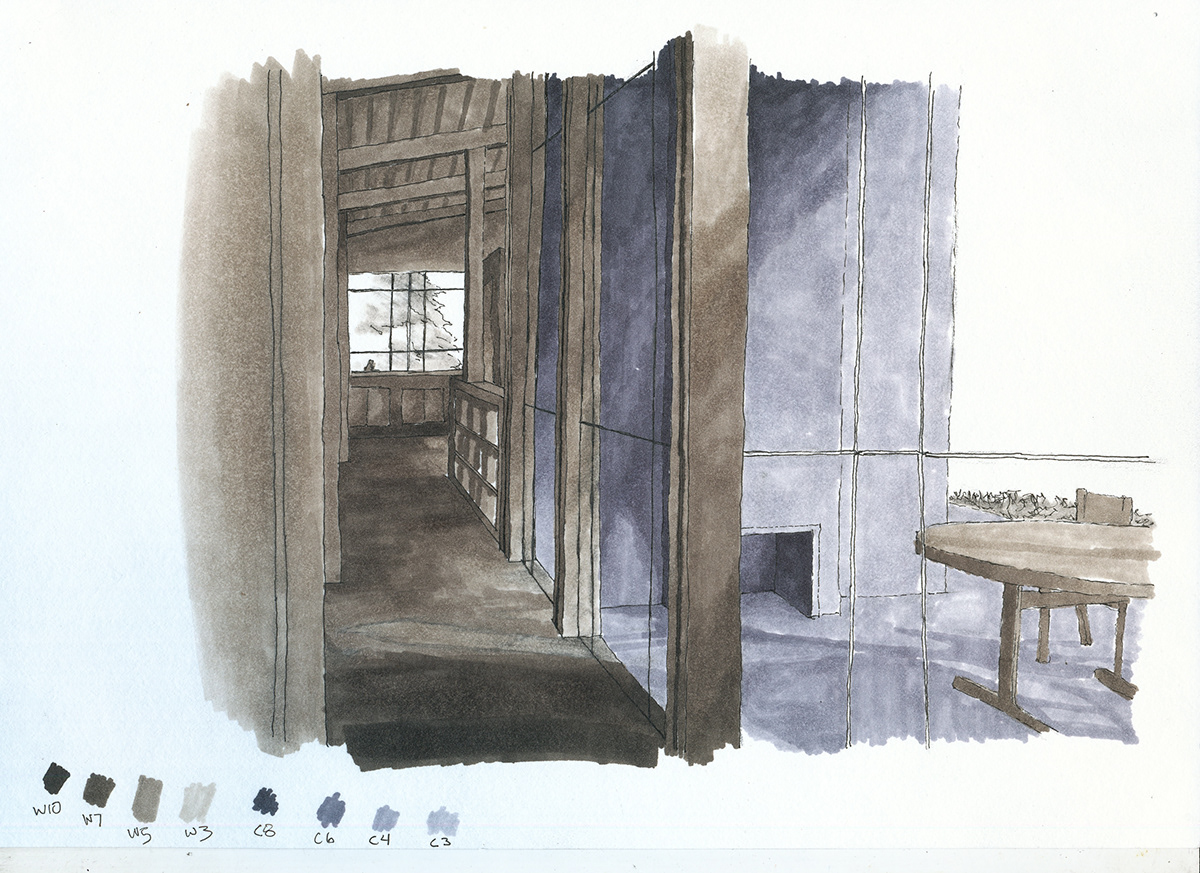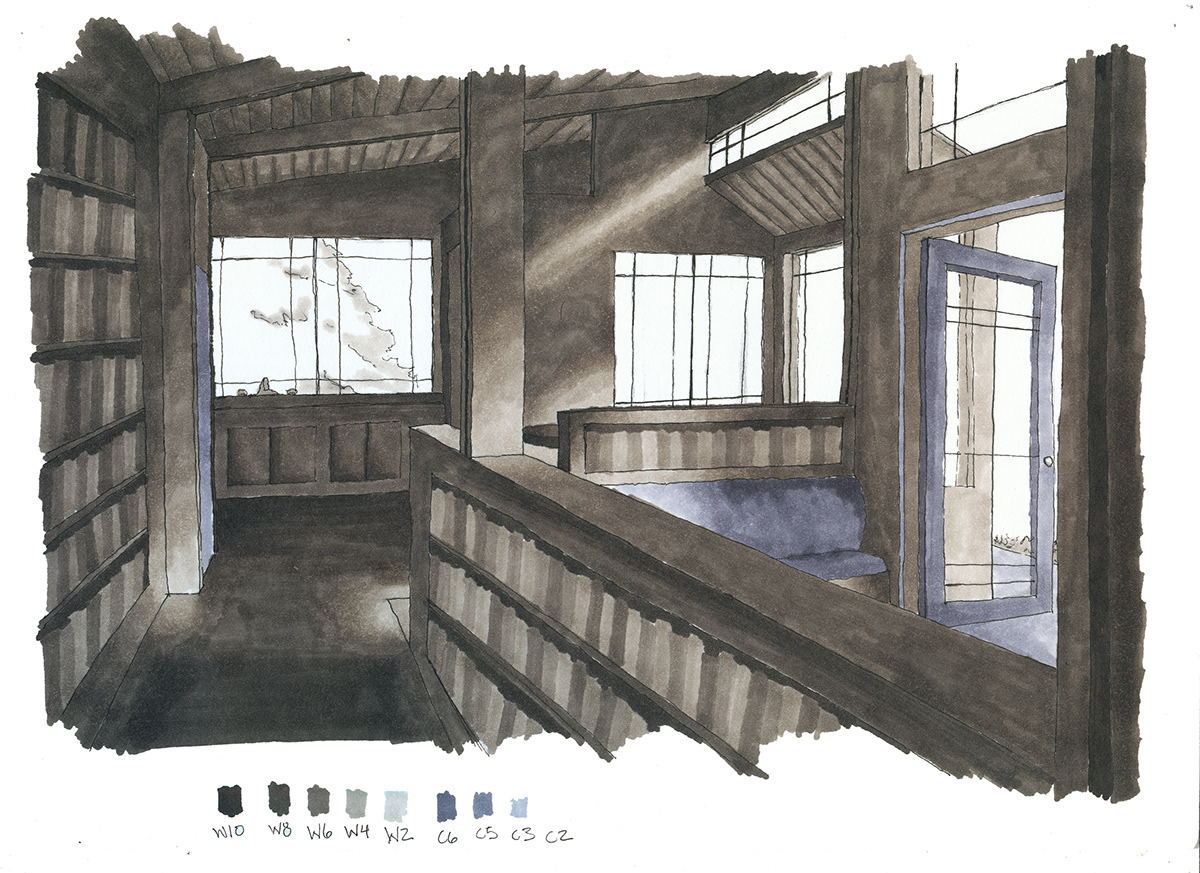Living Small
Re-thinking the value of small homes
Re-thinking the value of small homes
"Drawings helps people to work out intricate relationships between parts." -Christopher Alexander
As population grows, and the relationship between family size and square footage of home becomes more skewed, it has become vital that smaller homes be seen as places of luxury that can provide the same level of quality of space that a large home does. This project focused on the design of a very small house on a very small lot. Taking into account how precious space is, designing deeply meaningful and poetic spaces became a difficult task, forcing a deeper mindset of how to make small spaces feel large, and how to maximize functionality out of each square footage. Located in Eugene, OR (a mostly residential town), multiple contextual issues also played part, including strict zoning codes on building height and lot area occupation.

In order for the design process to remain fluid and flexible, the use of hand media became essential as an exploration tool. By ensuring the media matched the level of exploration, I was able to transition smoothly from pencil, to pen, to ink (black and white), to the final rendering in color. In addition to the hand media, a 1/2”=1’0” large model was completed in order to fully explore the design of the main room and how it relates to the garden. The connetion between the room and the garden was meant to be fluid and seamless. The model also served as a means to express the poetics of the space in a detailed manner for presentation, and to also fully understand the details of how structural members connect with each other and create a supporting structural system that is expressive and appropriate to the design.
As shown above, the progression through space was explored thoroughly in ink first. Then, below, it was followed by black-and-white marker renderings, and then finally, the space was displayed in full color.
Media: Rapidographs, Copic markers, water colors.

The entrance into the space, showing a hallway that connects to the exterior garden. (Rough draft)

The library and living room entrance. (Rough draft)

A study of a potential dining nook in the design. (Rough draft)

Descending down into the living room and out into the garden. (Rough draft)

The final entrance, showing a connection to the library and living room, and a kitchen and dining nook in the back of the walkway. An expression of warm wood and exposed structure, contrasted with colorful green tiles were the theme of the house.

The floor pattern of the living room extends out into the garden, creating a seamless connection between the main garden and the living room.

The outdoor garden space, with a fire place and a place to dine and relax.

Looking back into the living room, the main fire place of the living room, adorned with green tiles and color.

A view of the final dining nook in the kitchen, looking out into the garden.


The final plans and section, showing a minimal foot print on the site, and an attempt to maximize the square footage of the garden. The main garden becomes the primary space of the site, connecting it to the adjacent alley and surrounding neighborhood in order to encourage the development of a pocket neighborhood.
The final model at a 1/2"=1'0", done at a large scale to explore details of structure, material, form, and relationships between the interior and the exterior.
