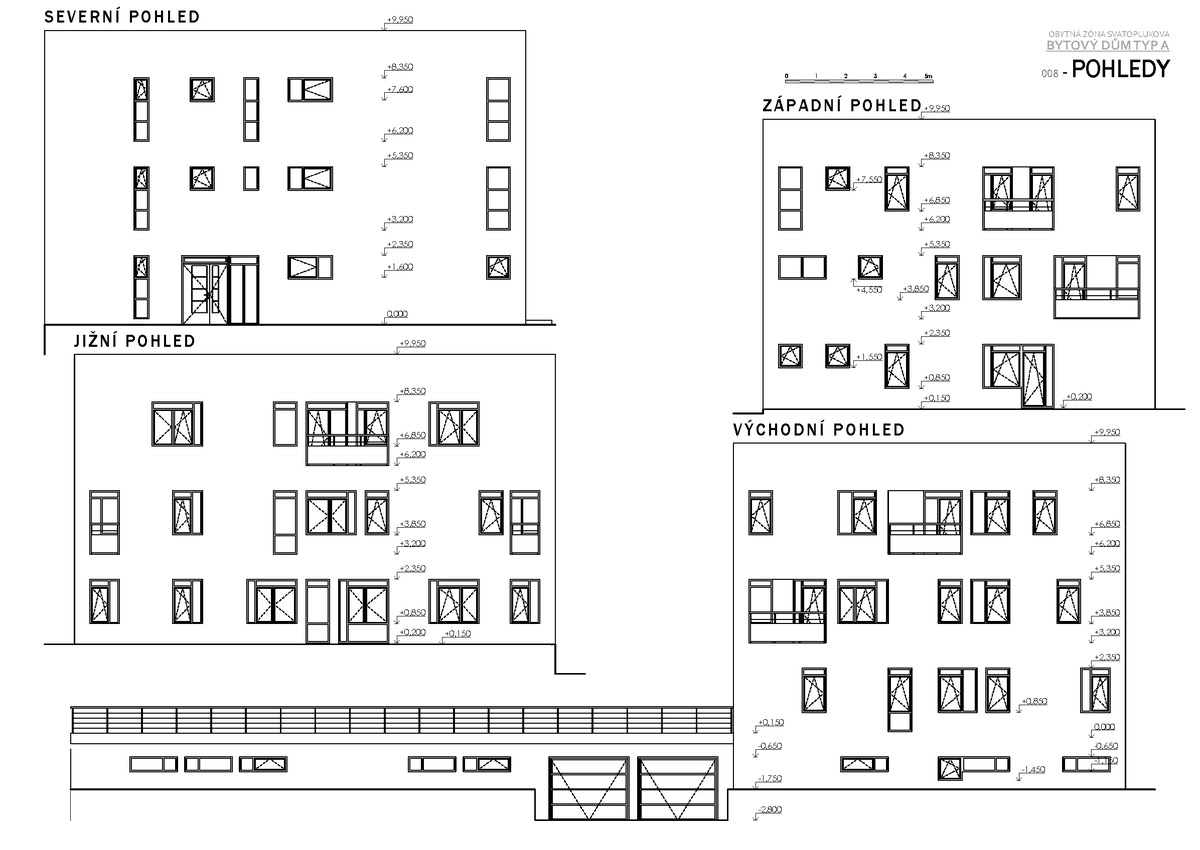
six flat houses
My Bachelor Thesis
One of three residential houses placed in small city of Prestice. They lay southwest to Pilsen (regional capital city).
One building alone contains three elevated floors and one underground floor. Three houses should be connected via underground floors. There might be placed parking for entire zone.
In this project I want to make each flat different and in the same time maintain common utilities as small as possible. From this idea comes face of elevations.
For Final state exam, I have to created documentation simpler than doc. for building permit.
But pictures below are from school competition called "SVOČ". I have to simplified them to study documentation and explain basic facts like traffic schemes, material solutions etc.

site plan

underground floor plan

first floor plan

second floor plan

third floor plan

section B-B'

elevations

sketchy renders

renders

renders
