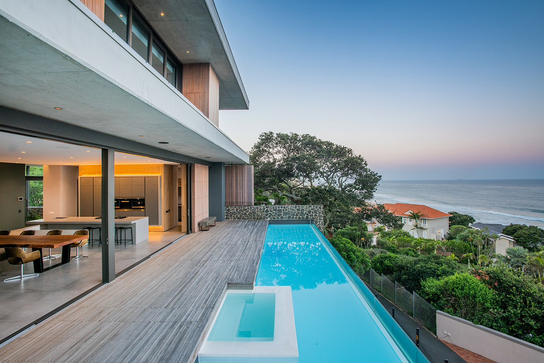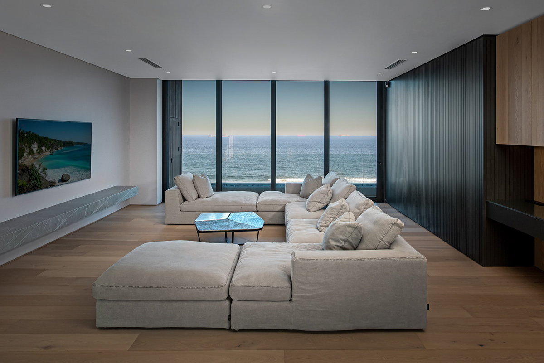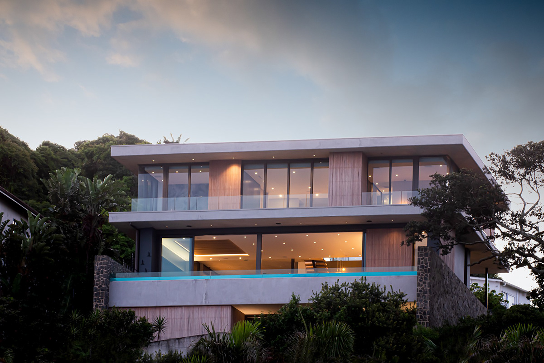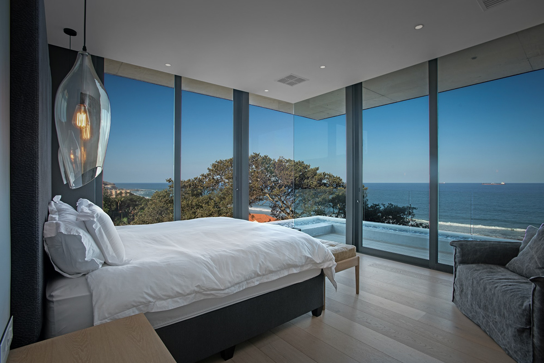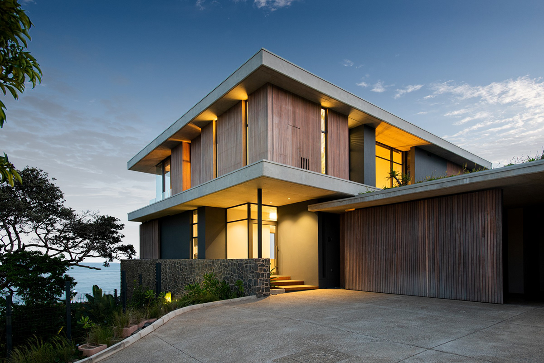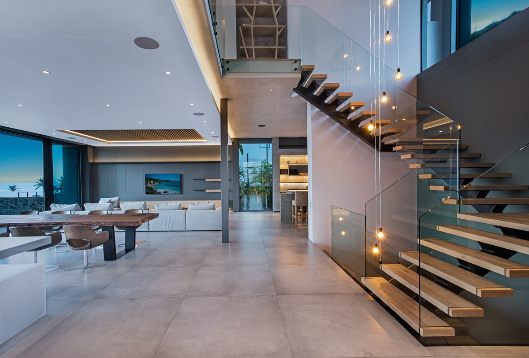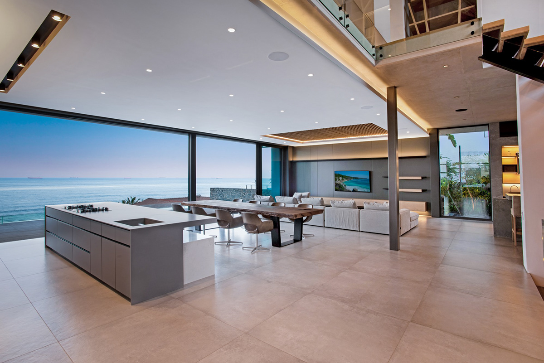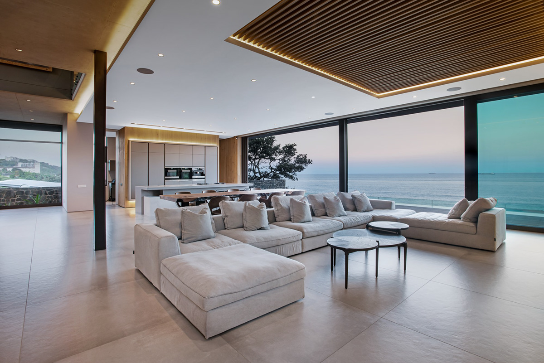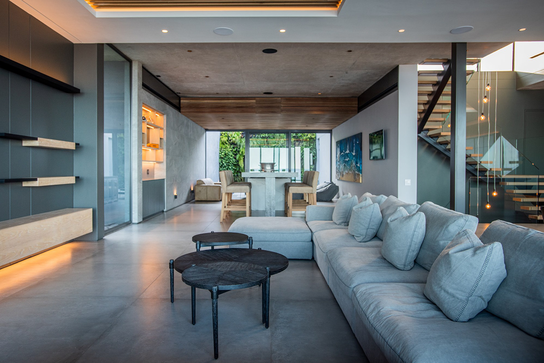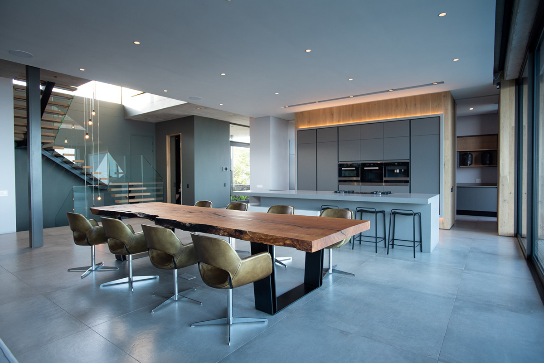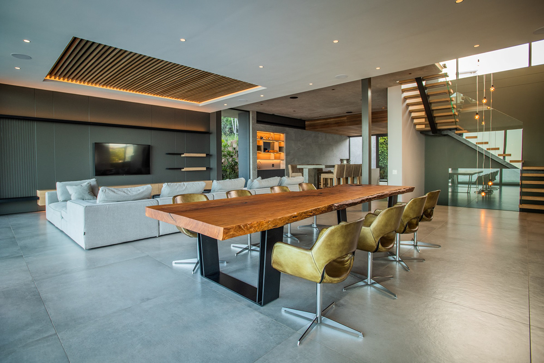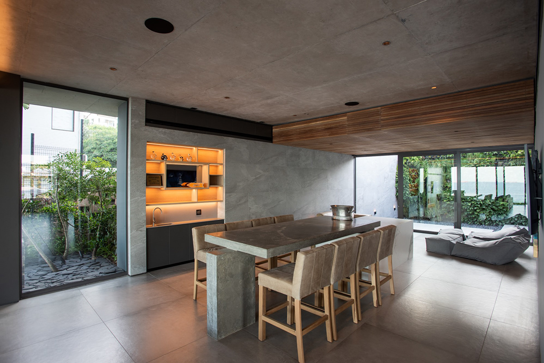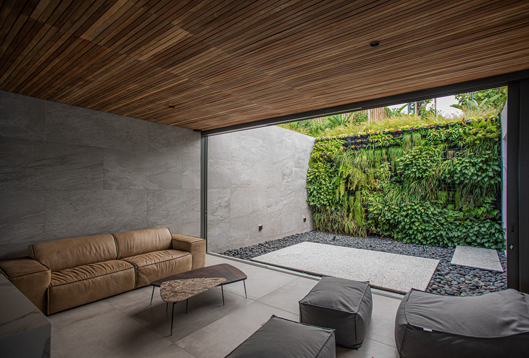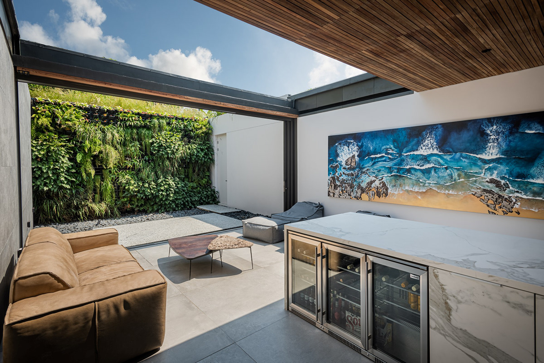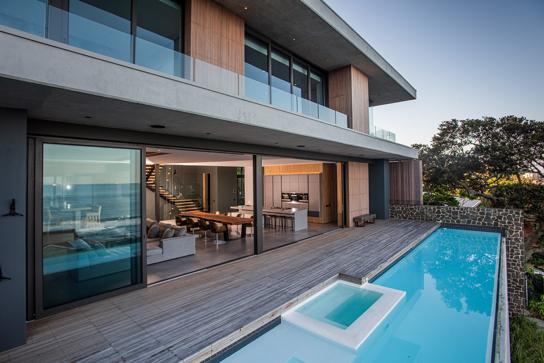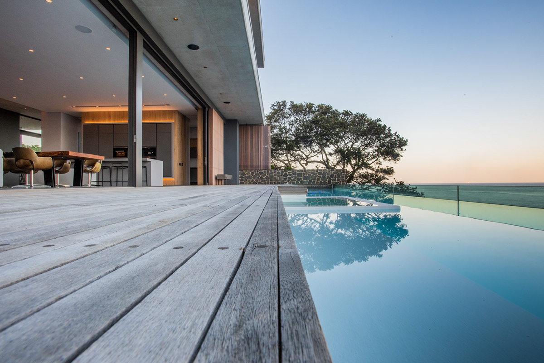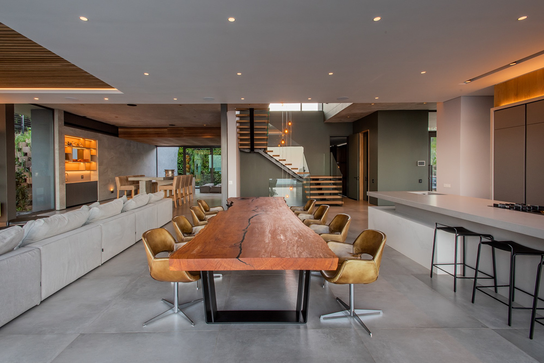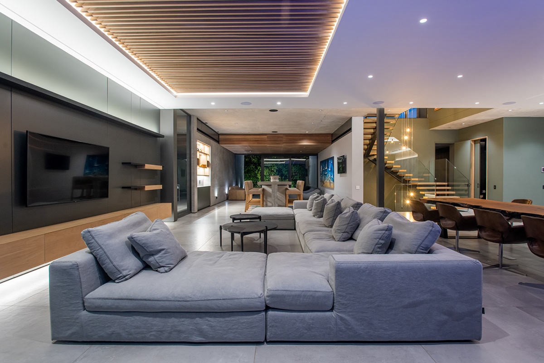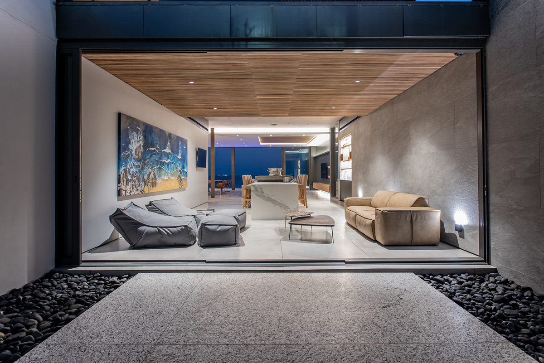PROGRAM: RESIDENTIAL
LOCATION: UMDLOTI, DURBAN, SOUTH AFRICA
SIZE: 650m²
LOCATION: UMDLOTI, DURBAN, SOUTH AFRICA
SIZE: 650m²
Set high up on one of the last remaining greenfield sites in the idyllic seaside village of Umdloti, with sweeping 180 degree views up and down the coast.
At entrance level the kitchen and lounge are orientated along the sea view, flanking the sea-facing deck and linear infinity pool.
To the rear, we incorporated a separate lounge with entertainment island and bar, which is protected for windy days, and has an automated retractable roof. Slide-Fold doors to the end of this space open up to a heavily planted courtyard.
On lower ground floor the house has a domestic workers suite, a full gym, and rainwater harvesting tanks and other mechanical plant yards.
The upper floor houses a master bedroom running the full depth of the plan on the northern side, separated from the other 2 ensuite bedroom by a large pyjama lounge.
The house is striking in its minimalist language of strong crisp horizontal planes, with dark recessed vertical planes of alternating glass and timber cladding. The house sits on a rusticated stone base podium, integrating itself into the surrounding landscaping.
