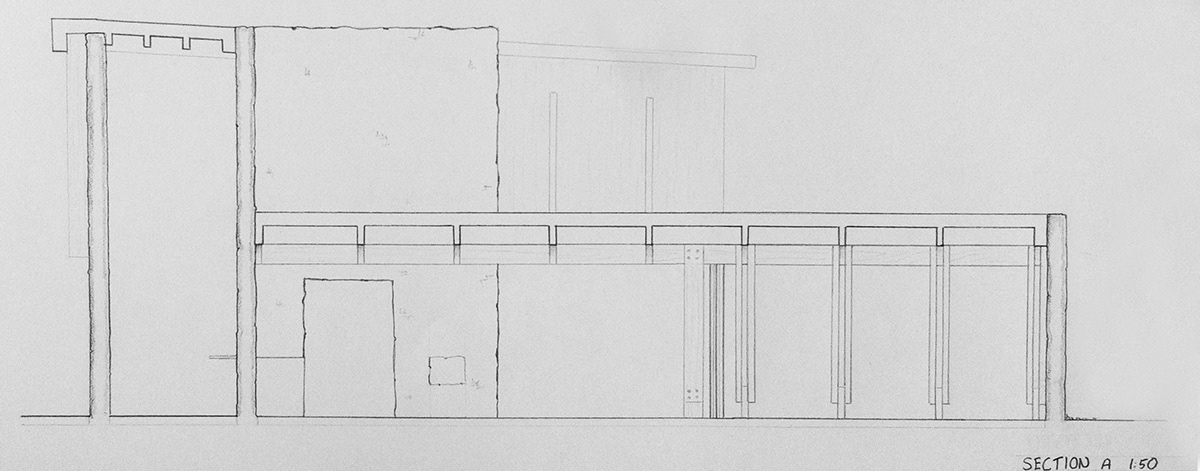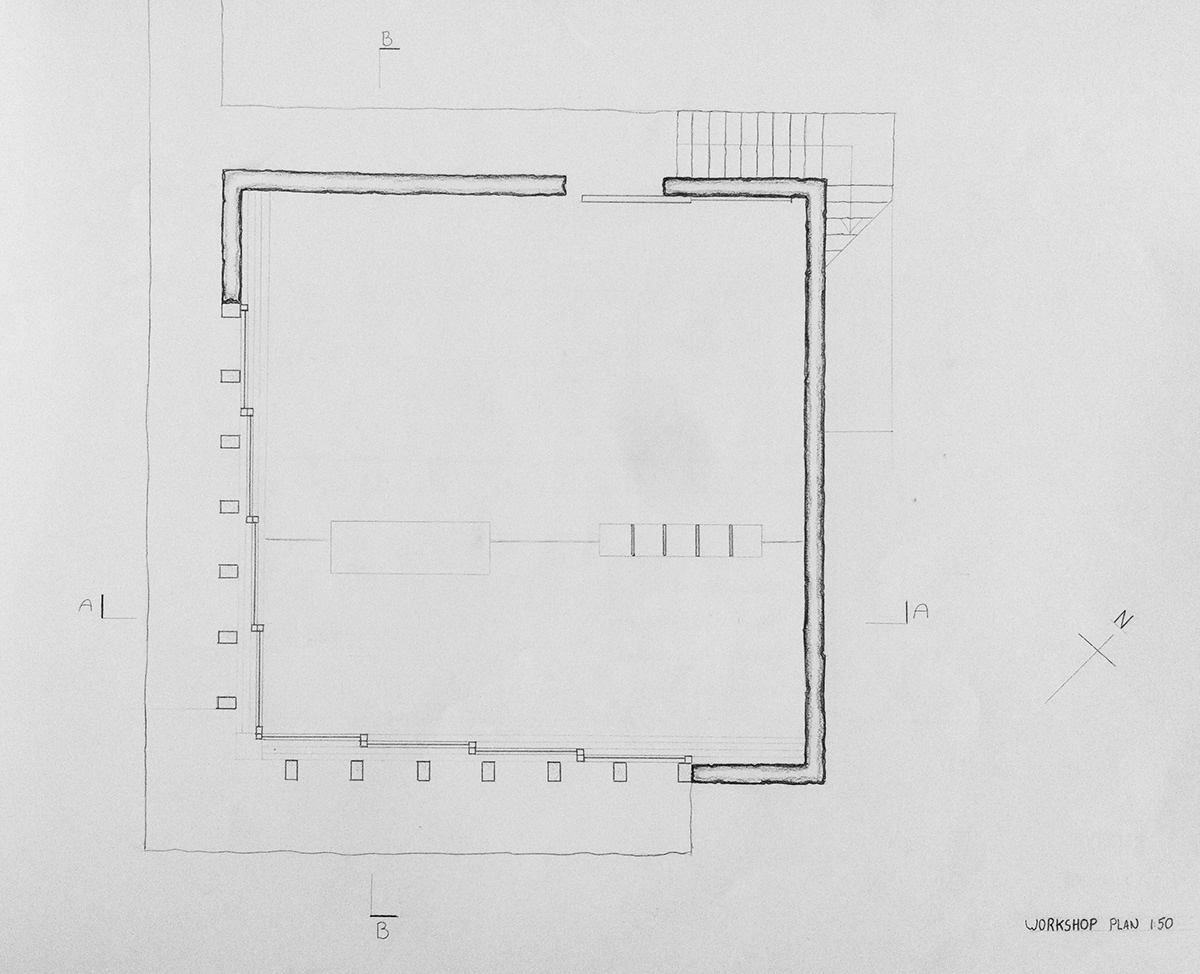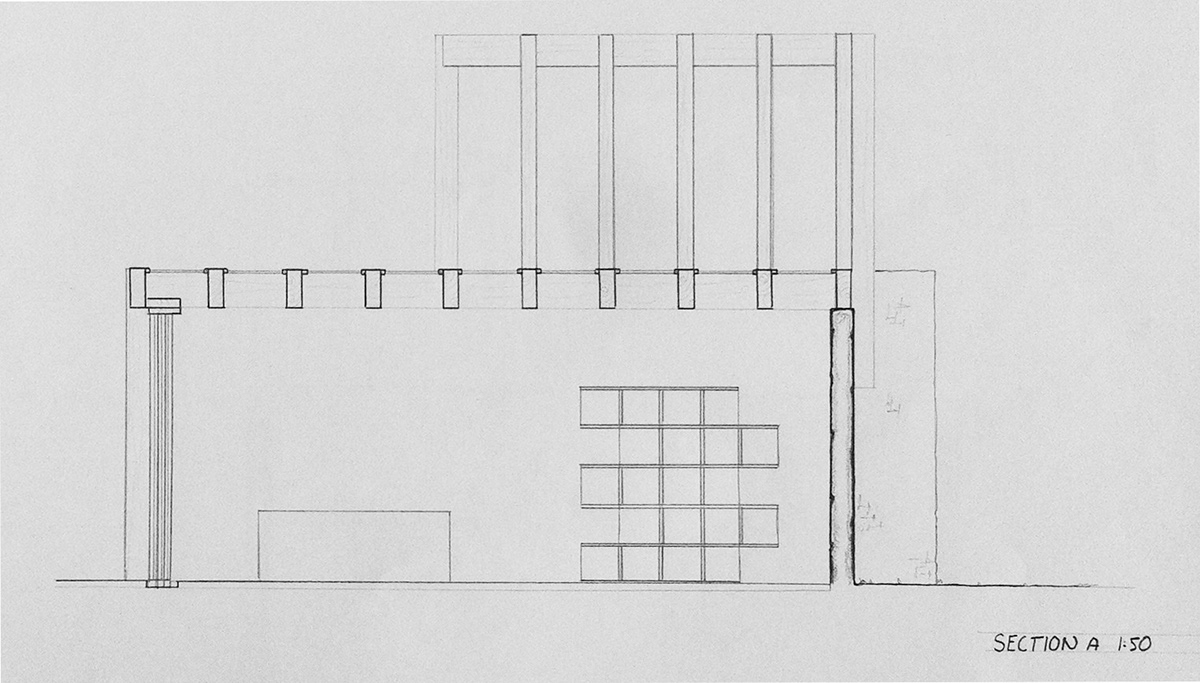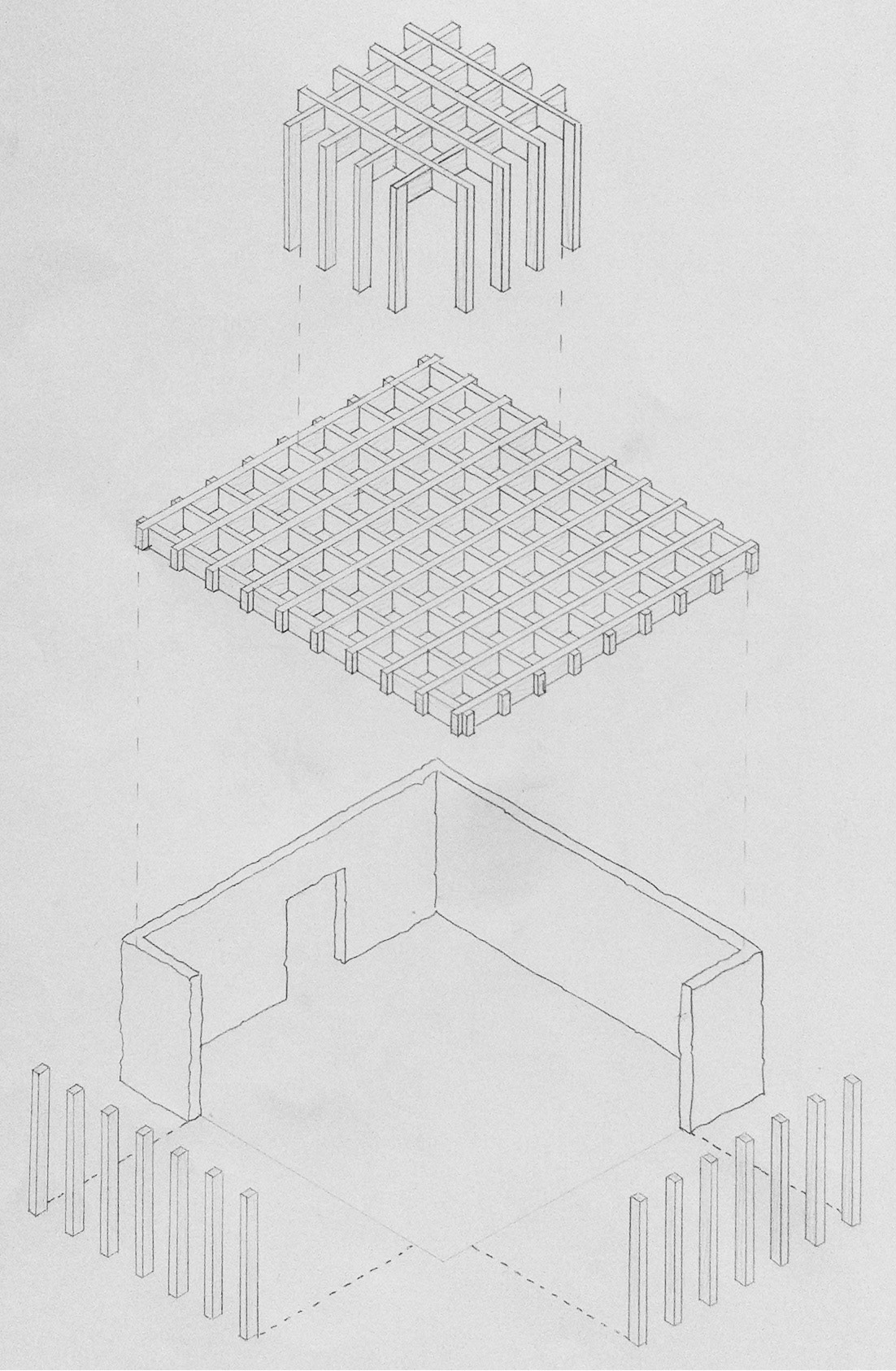
House in the Woods for a Carpenters Family
House and Workshop Project in the grounds of Emo Court, Co. Laois
The project consists of two elements; the first being a house for a family of four, and the other a workshop to also include a commercial aspect. Accommodation for an apprentice should be integrated in to the design.
The aim of the project is to provide a house and workshop that fit into their surroundings and suit the people that use them. As the occupant is a craftsman with a family, the structure and main raw materials, timber and stone, are left exposed. It is the contrast between these materials, as well as that of light versus dark, which make up the design.
Light penetrates through the timber structure of the house on the south facing facades. This timber structure wraps around the solid stone north side, occasionally creating points for channels of light to cut through the building. The structure of the house was created to mimic the forest in which it sits and to blur the boundary between the house and its surroundings, in the main double height living space for example, columns at GF level mimic tree trunks outside and slits above them at 1st F Level mimic the penetration of light through a canopy of leaves.
The structural design of the workshop differs from that of the house because of its location on the site. Though only a few meters from each other, the location of the workshop is vastly different from that of the forest, instead it is an open south facing field with great views. For this reason it consists of a diagonal north/south orientated open plan square with 2 fully glazed and openable facades on the south, also used for public entrance/exit, and 2 closed stone facades on the north. A lantern on top is the apprentices studio apartment, accessed via a stone stair along the walls at the rear. The open plan of the workshop itself allows the carpenter freedom to arrange different functions, work, storage, retail, as he sees fit at any particular time.

Site Plan
Finished Models
House Drawings






Workshop and Apartment Drawings






