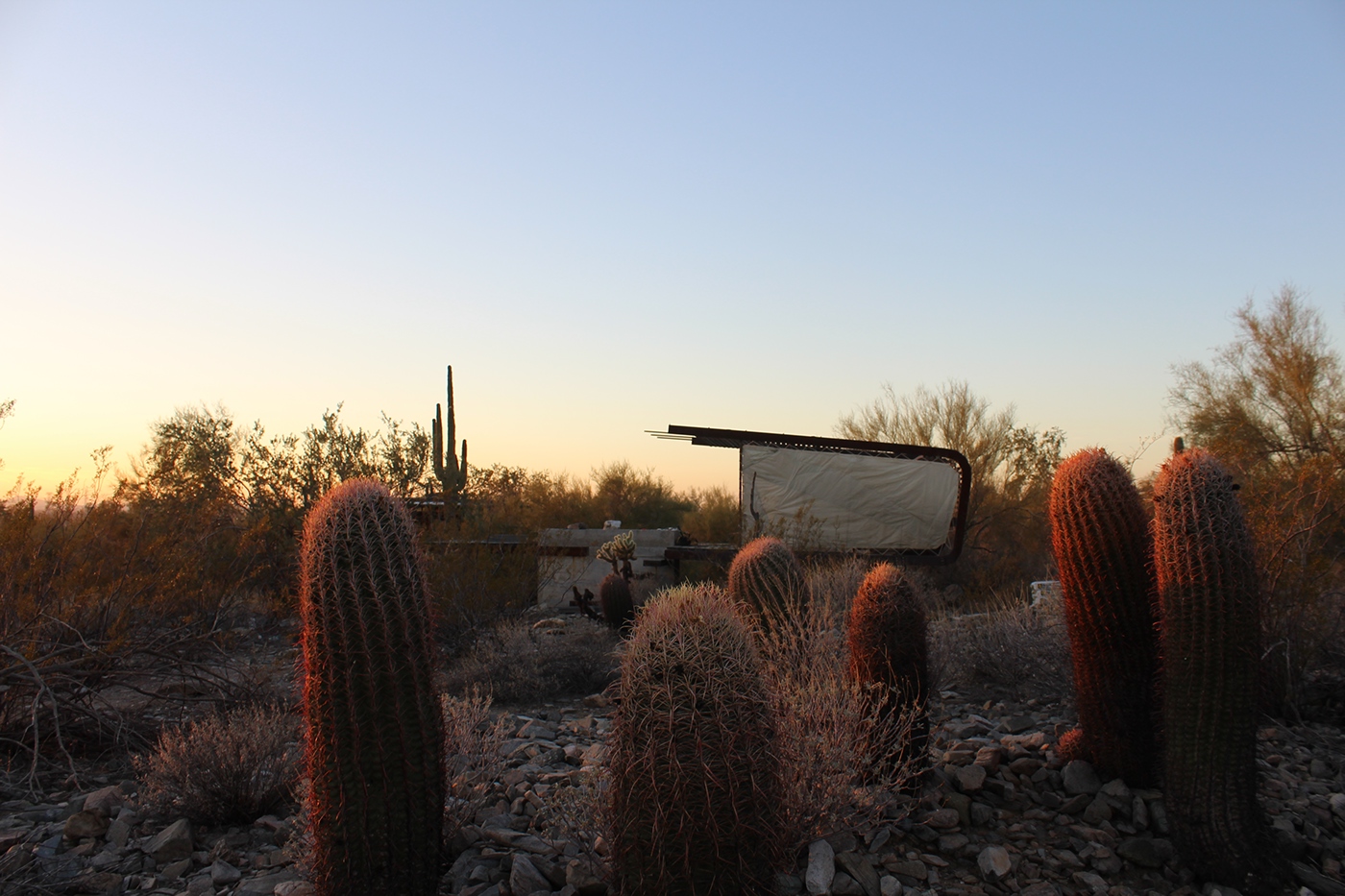
Completed Renovation, from the cactus grove.

EXISTING CONDITIONS, before renovation. Very exposed, inhospitable.

Floorplan. Showing bed nook, storage and wrapped roof
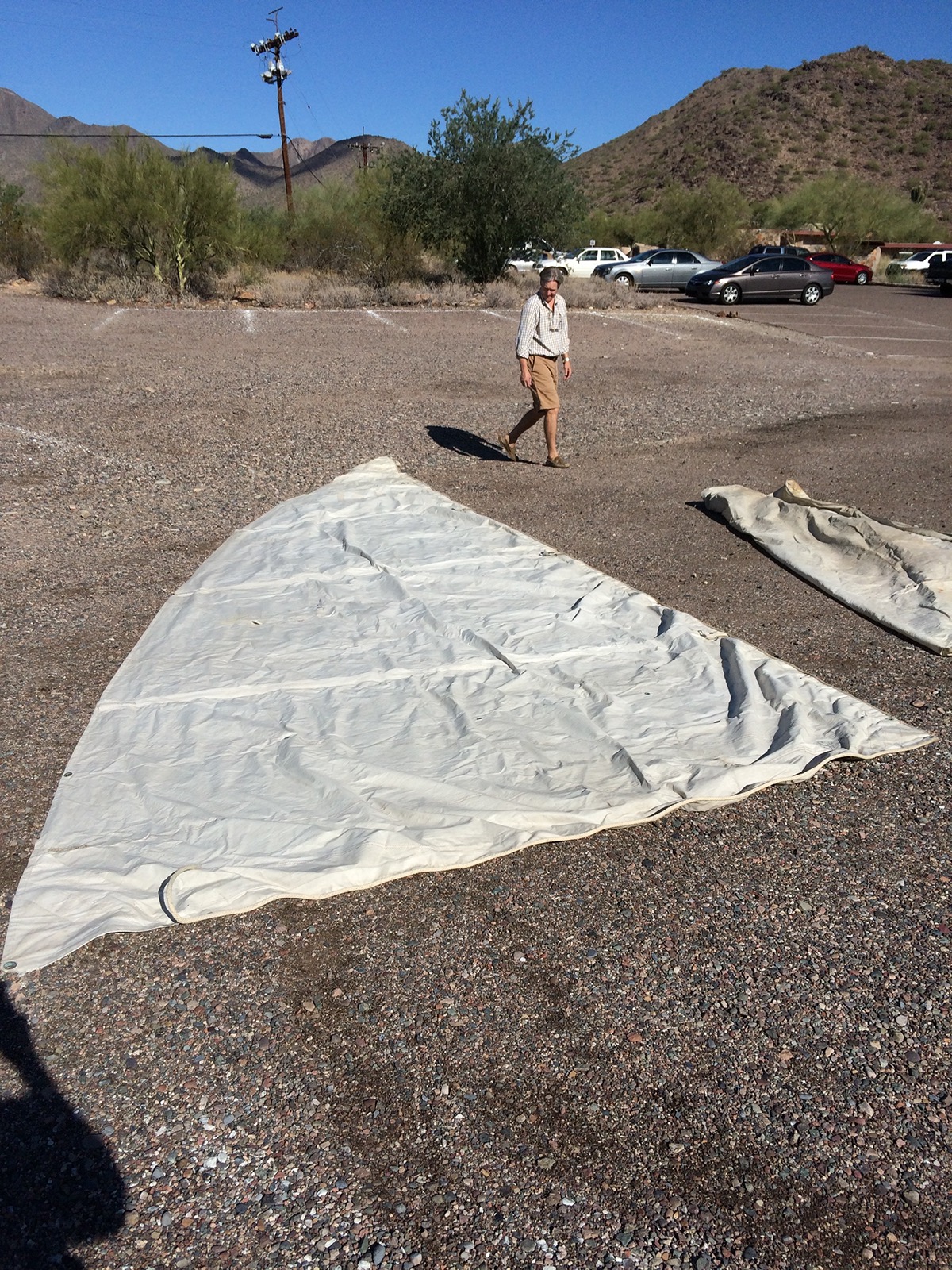
Finding the sails, laying them out.

Folding experiments. Best 2 out of 3 chosen for walls.
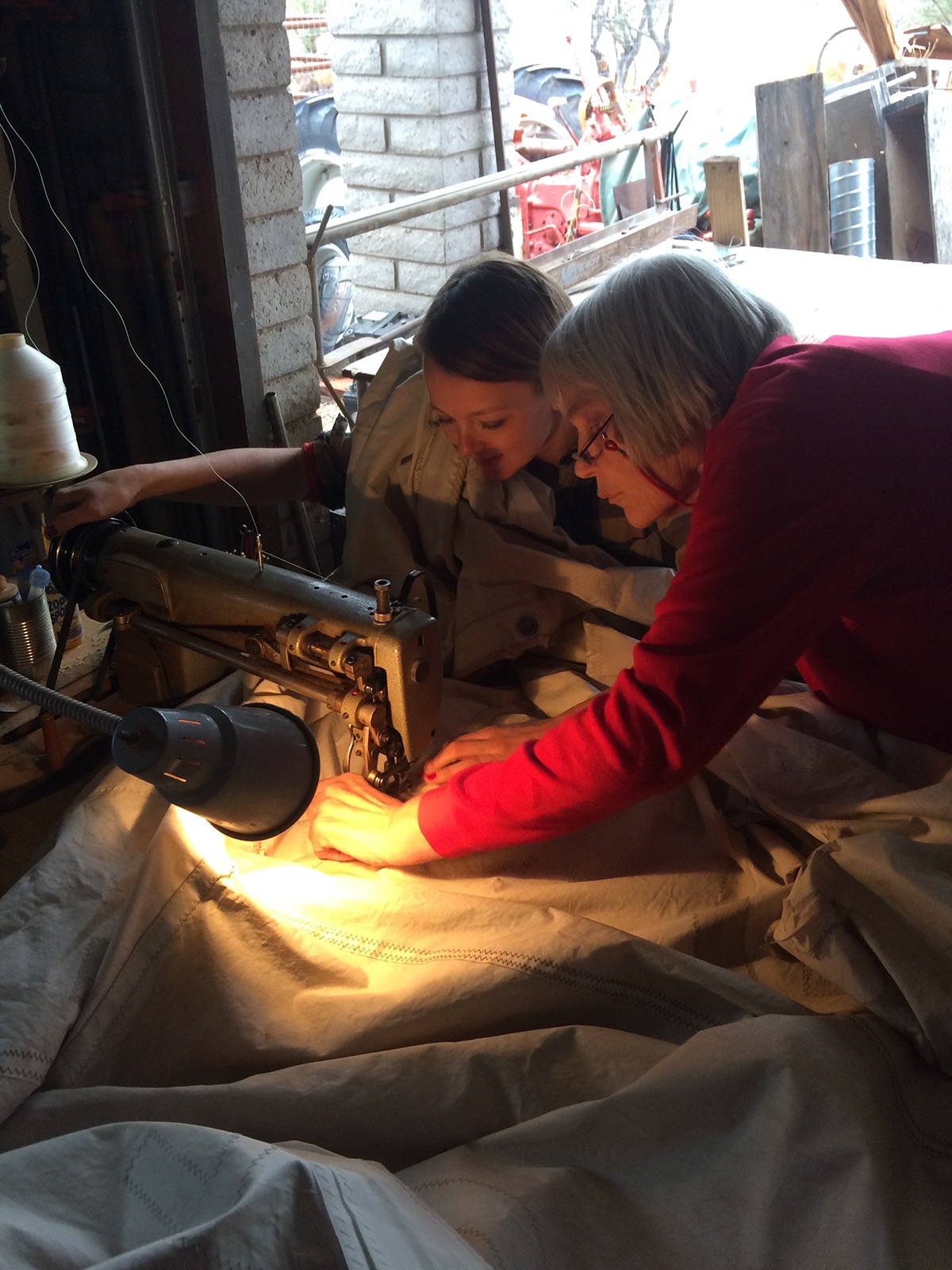
Sewing the sails along the folds. 8 hours with an industrial machine, and much help. The creation of geometric light filtration.

Detail Section of intervention. Bed hangs from concrete volume, sealed by wrapped corrugated roofing.
.
.
.
Photos: Construction Process

Walls stripped. Demolition, modification begins.

Formwork for concrete extrusion begins. A hollow box with 6" walls and ceiling bolted into exiting concrete volume under floor level. Recycled formwork.

Concrete extrusion. Board formed concrete, with inlay for steel.
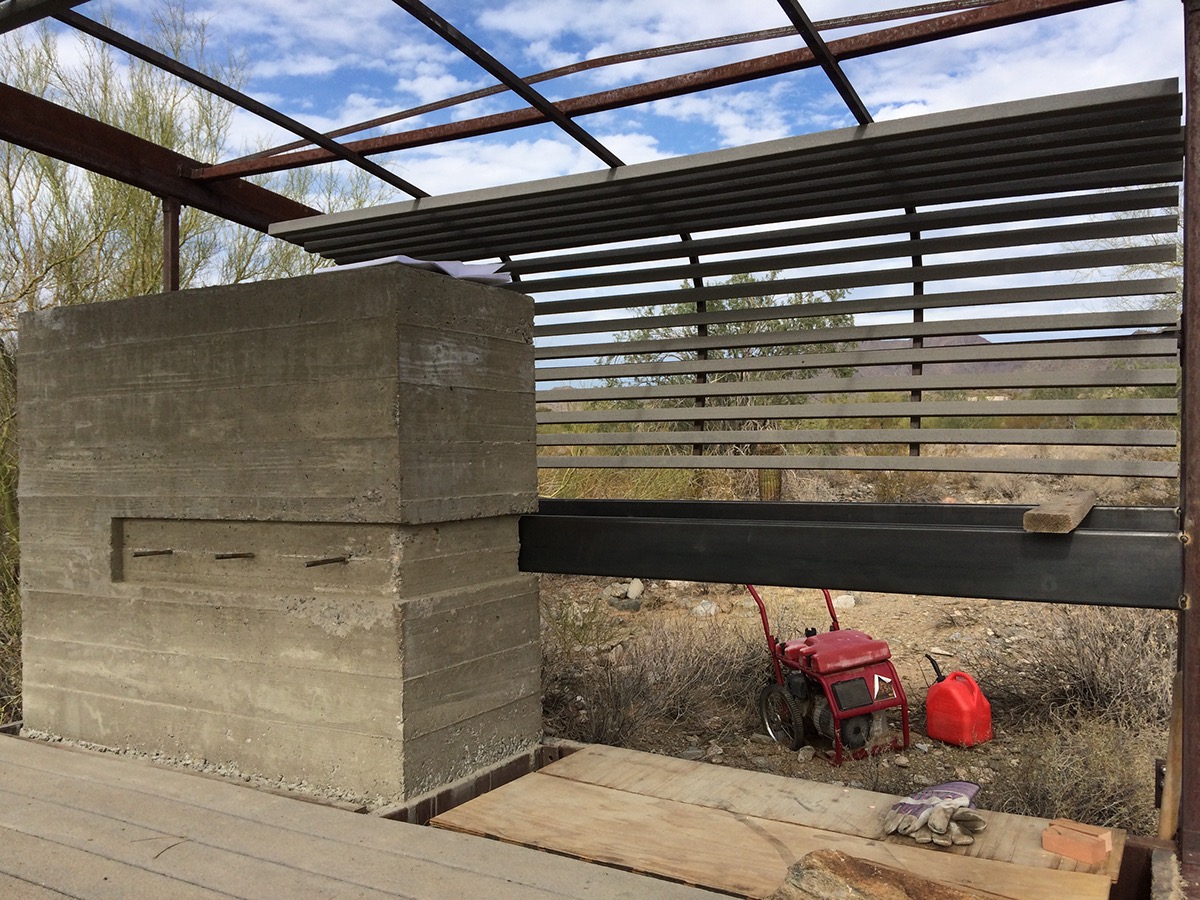
Steel bed frame welded into place.

Steel reach-around complete, one wall tied into place.
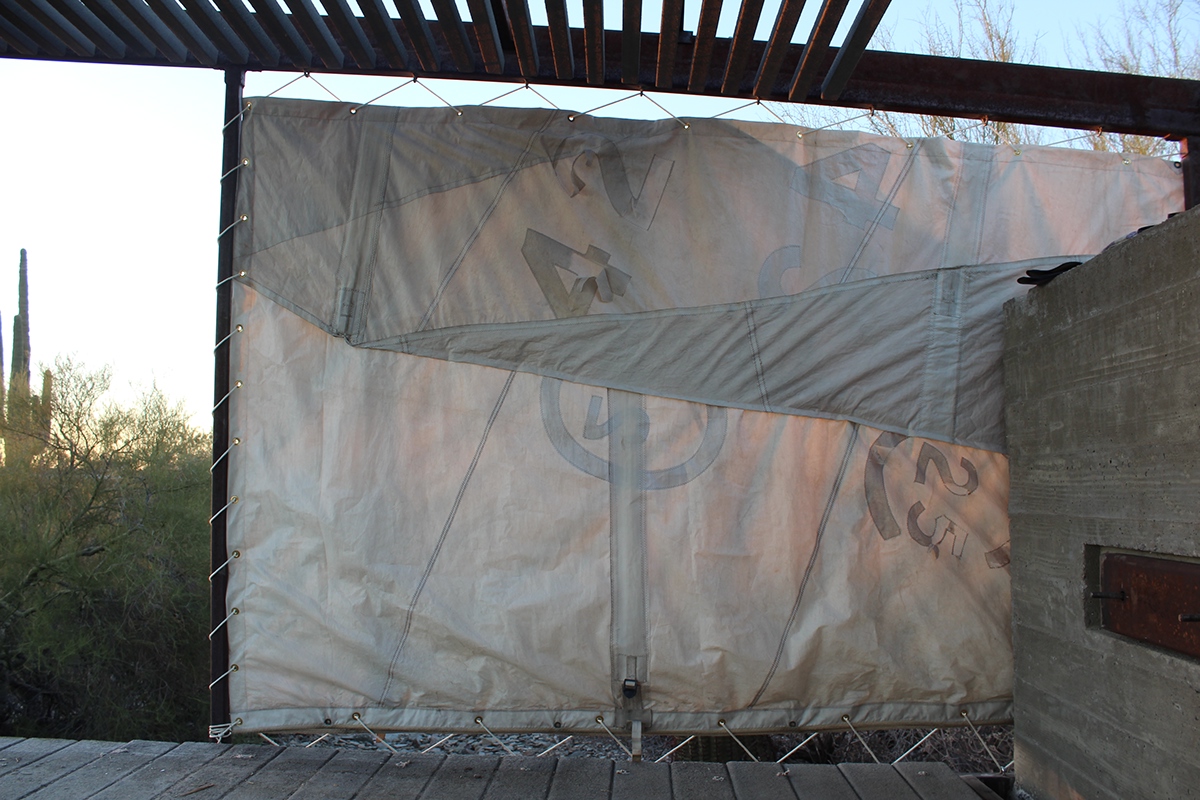
Close-up of sail. Here you can see the light filtration through different folds in the sail.

Elevation
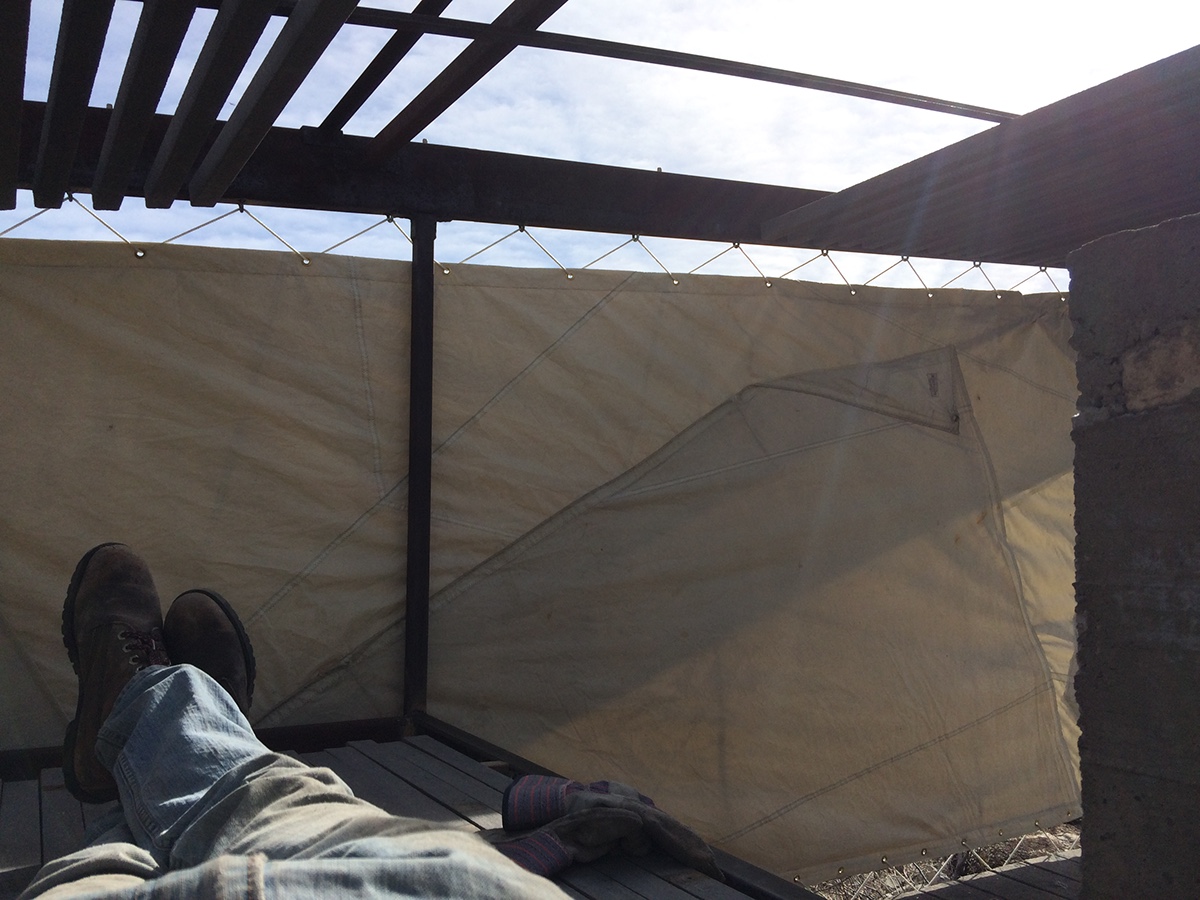
Freshly made bed surface. Catching the fleeting light of the mid-morning.

Corrugated polyurethane roof, wrapped with the profile of the steel.

Detail drawing of roof and wall fabric connections.
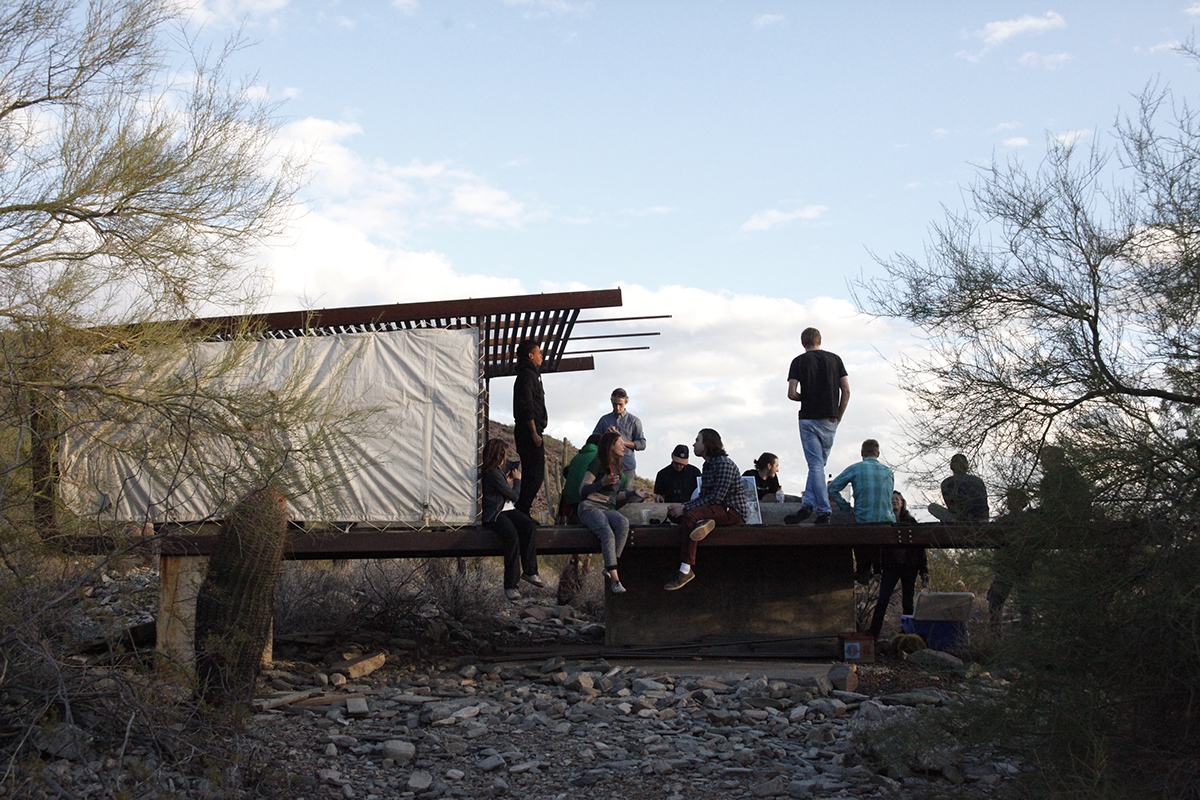
A party, from the rear. Professors and students talking shelter.

In the space: Grandmother, friends, mentors.

Lights of the city, helping fall asleep.
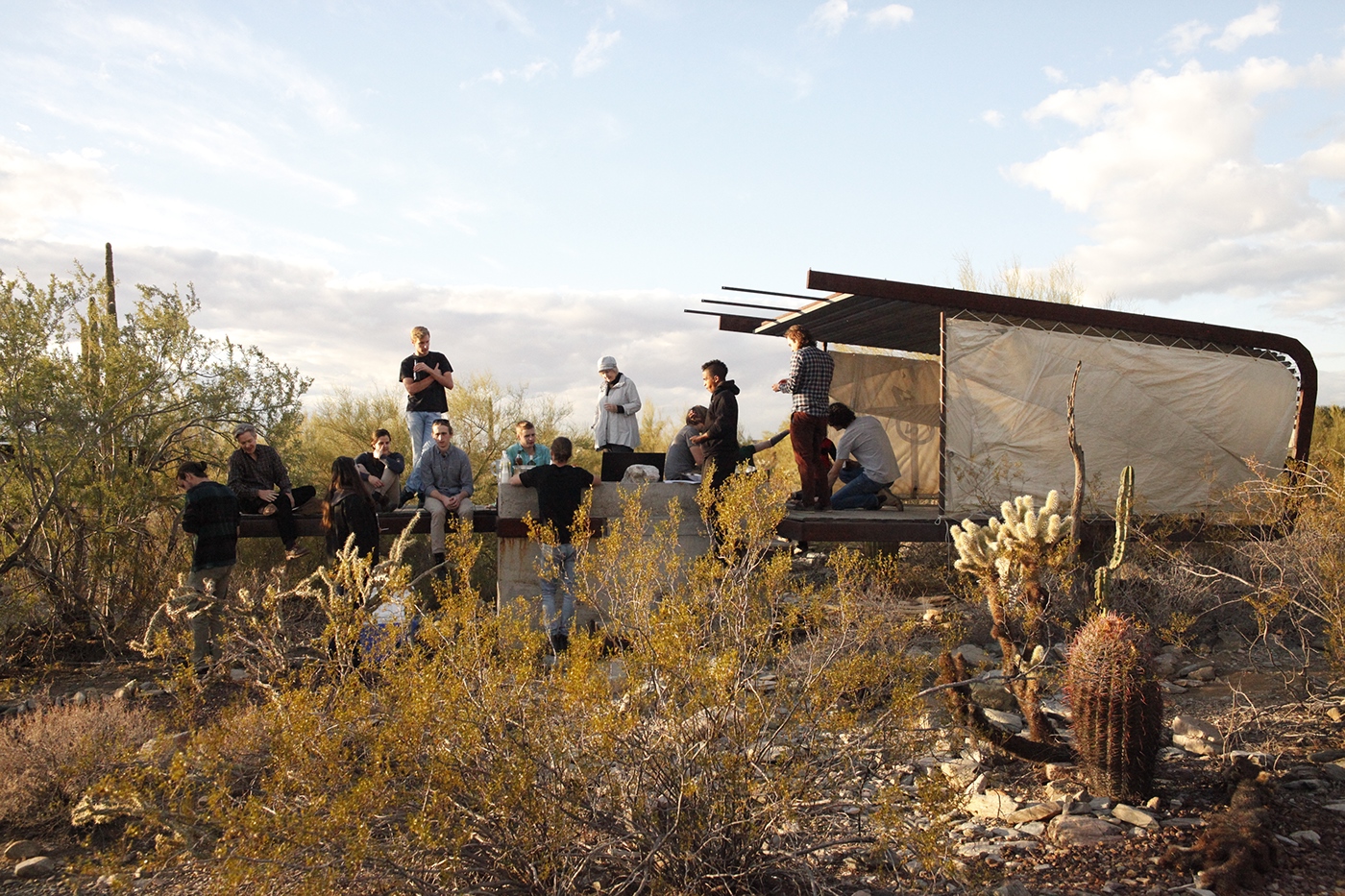
The shelter: Now inhabitable, Grown from it's previous state into something mature, and beautiful.


