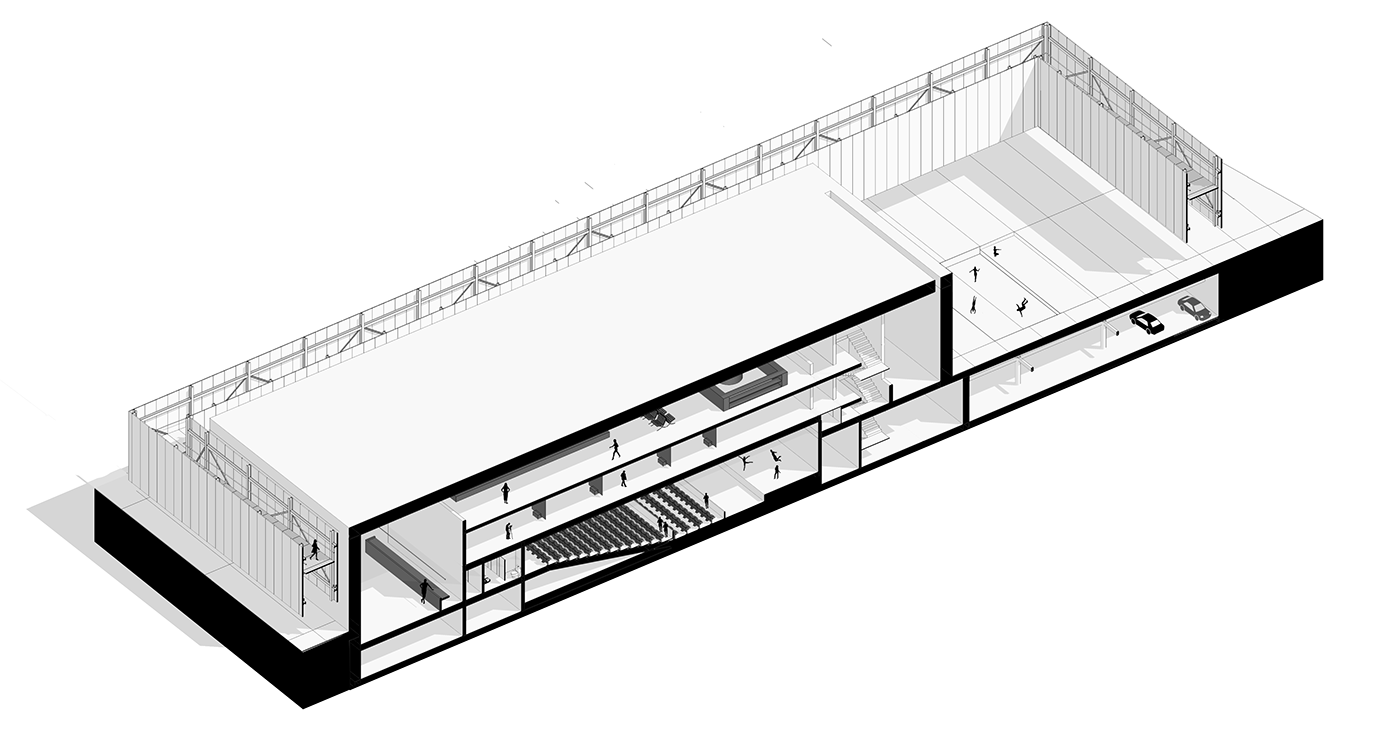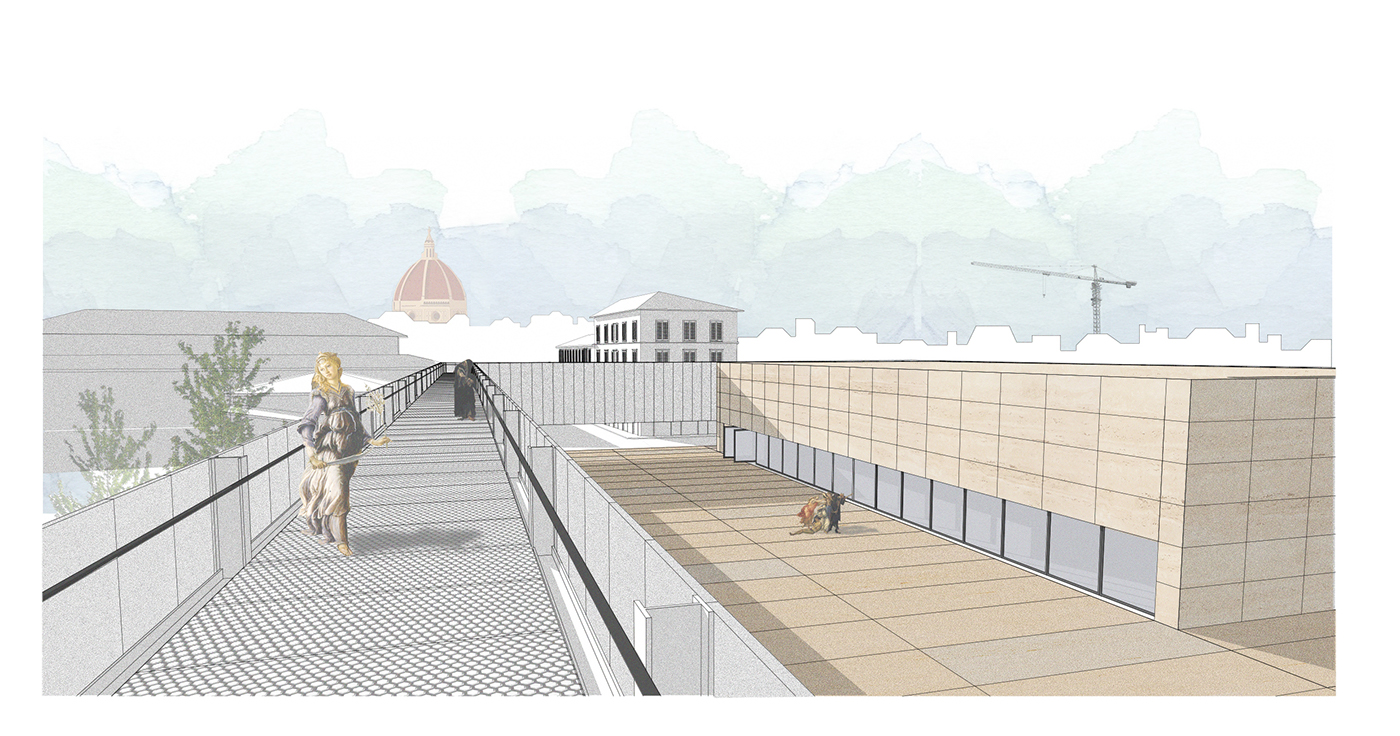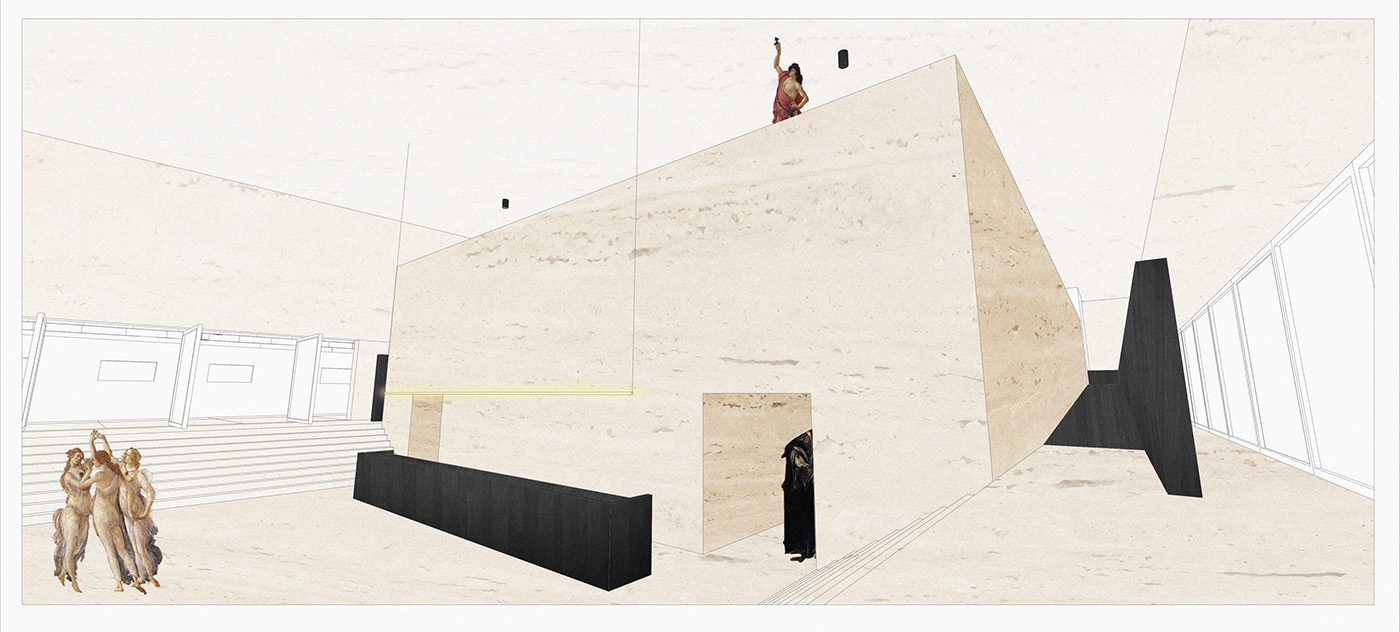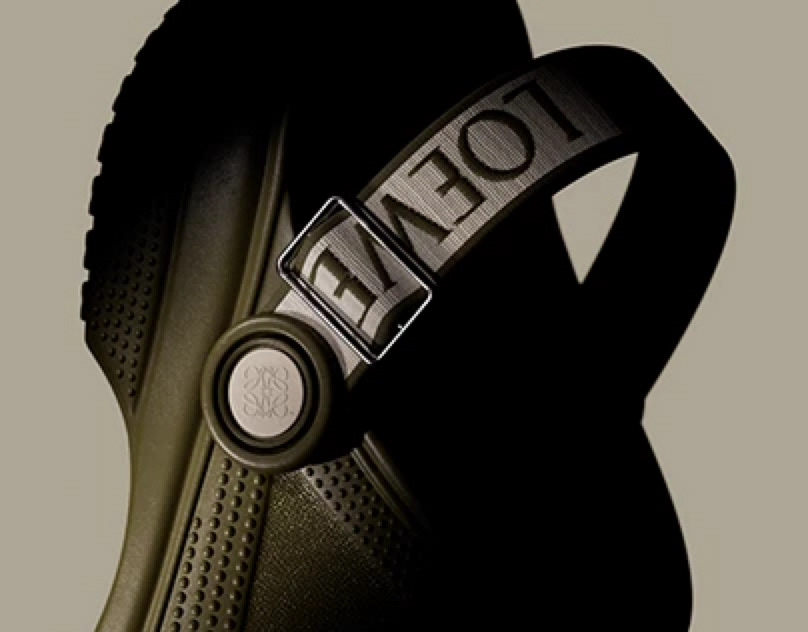
THE PLACE AND SURROUNDINGS
The contextualization with Largo Pietro Annigoni surroundings take place with the alignment between the groundfloors site and the proposal groundfloor, besides aligning with the other buildings heights. It is important to maintain the pedestrians relationships with the surroundings, conserving the axes of circulation that connects important points of the city.
VOLUMETRY
A prism is generated in the middle of the rectangle that delimits the posterior contour of the public space that the proposal creates. With this in mind and thinking about the important maintenance of the already existing circulation axes that connect the iconic points of the city, a need to maintain the permeability of this space was proved an important guideline. As a result of the square outline, it is created the elevated plathway that allows the circulation under it and reaches the prism in height. Using the horizontality produced by it, it defines a perimeter and a new component in the landscape of the city, a physical and visual reference point. In opposition to prisms and right angles, the volume of the circular restaurant emerges as an eccentric element that besides hosting an activity independent of the cultural center, allows the user the contact more directly with the projected open space.



SPATIALITY
The user begins his spatial experience by admiring the elevated pathway that delimits the dry square, a typically Italian public space. Keeping the possibility of crossing the square and following the traffic axes that existed before the proposal, the pedestrian can enter the cultural center building and be faced by a raised ceiling height space that soon shows a lower level, characterizing the reception area and a small exposition space. Shortly thereafter, the user has two options: enter the auditorium or follow the side ramps to the second floor where the first gallery, with photography and painting, is located. In sequence, the mezzanine that hosts the sculpture gallery and the bookstore/library is accessed. At this same level, the user has access to the walkways that lead to the elevated pathway. This open sky path, surrounded by translucent panels, takes the user to a lookout level, characterizing a linear observation path in all its extension. The parking lot happens on a underground level, also housing the storage and support areas (vertical circulations service/public). At the plaza level, the user can access the restaurant that has pivotal openings promoting contact with the external space.



MATERIALITY
Contrast and dialogue, while at odds, combine to determine the materiality of the proposal. The volume that host the main functions of the cultural center assumes a monolithic character, in travertine marble painels, remembering the façades of Florence. The volume of the restaurant, distinguished by its circular shape and structure of the elevated pathway, is covered in carrara marble, characterizing a distinct and independent function. Finally, the elevate pathway that host the alternative route of the cultural center acquires a contemporary language using metallic structures and translucent polycarbonate painels, contrasting with the materiality of the surroundings and city, in addition to allowing the user interaction with the site.





