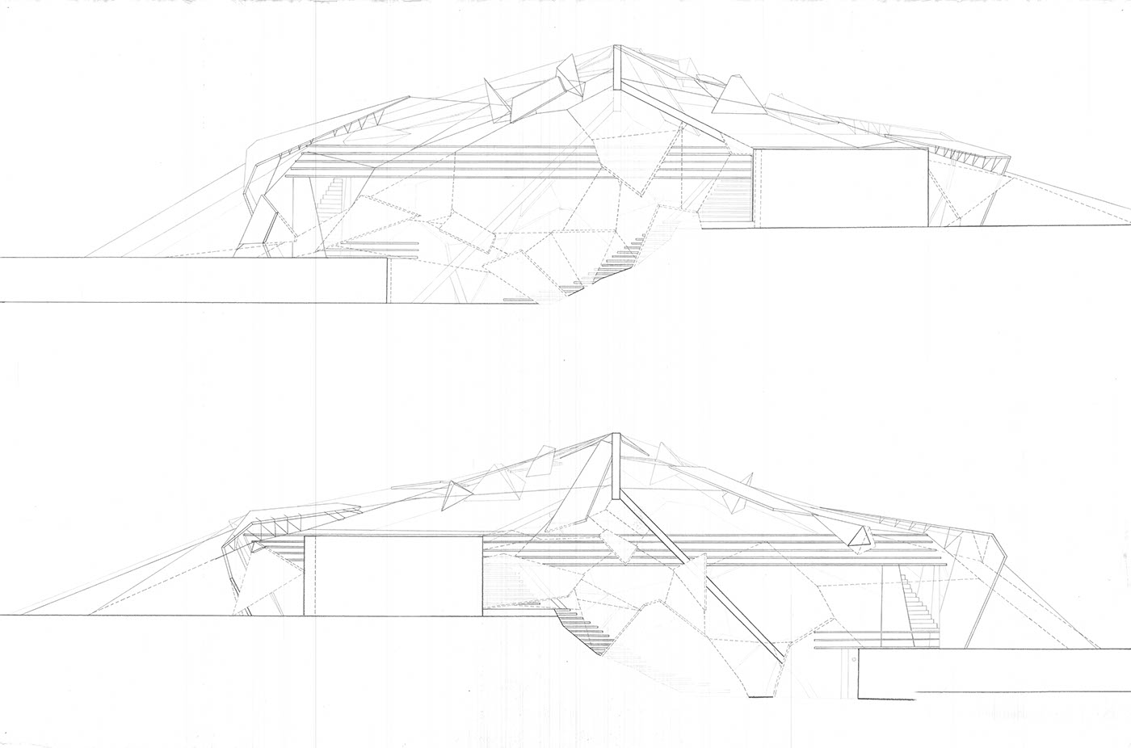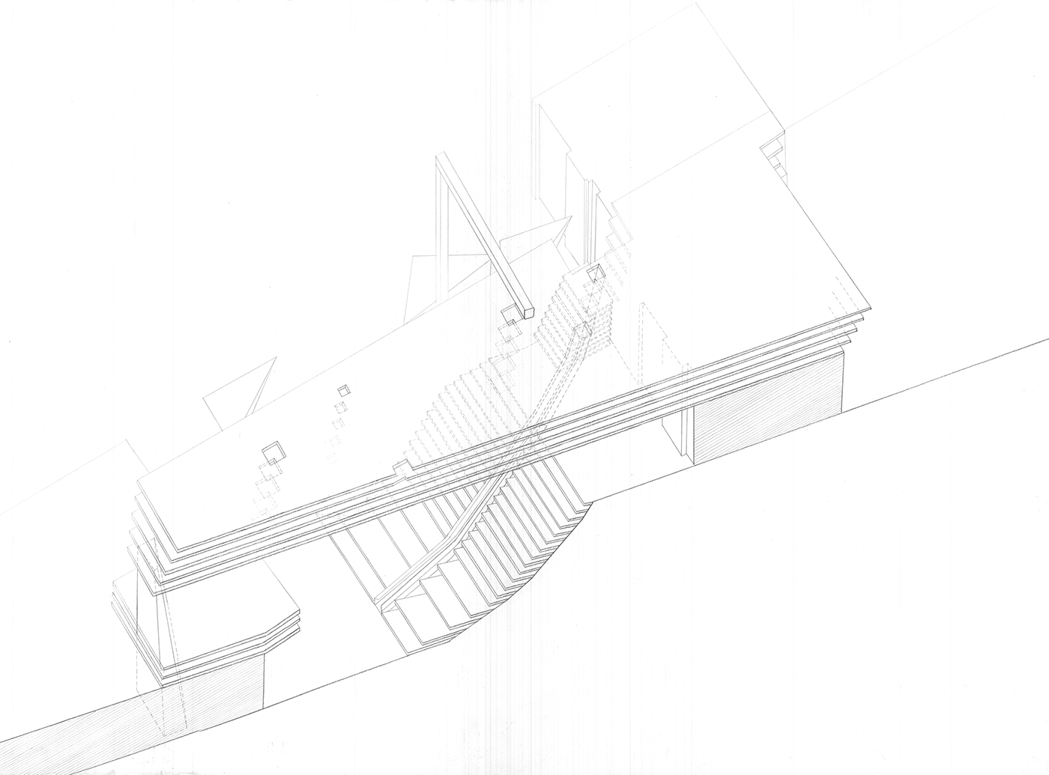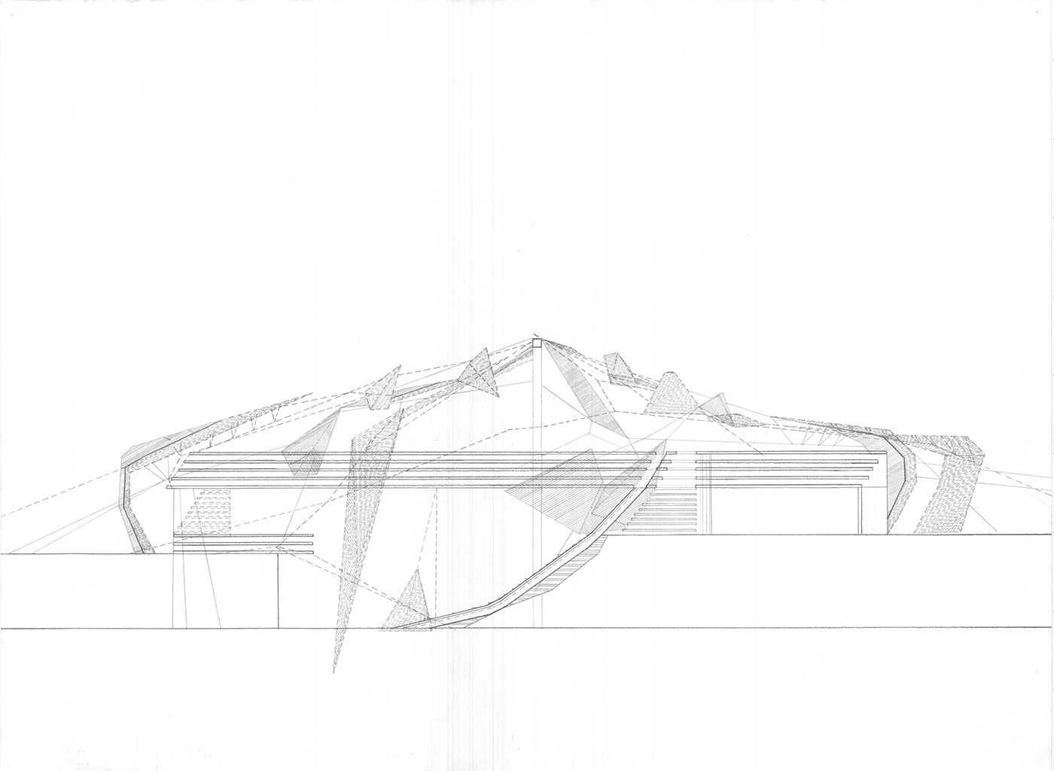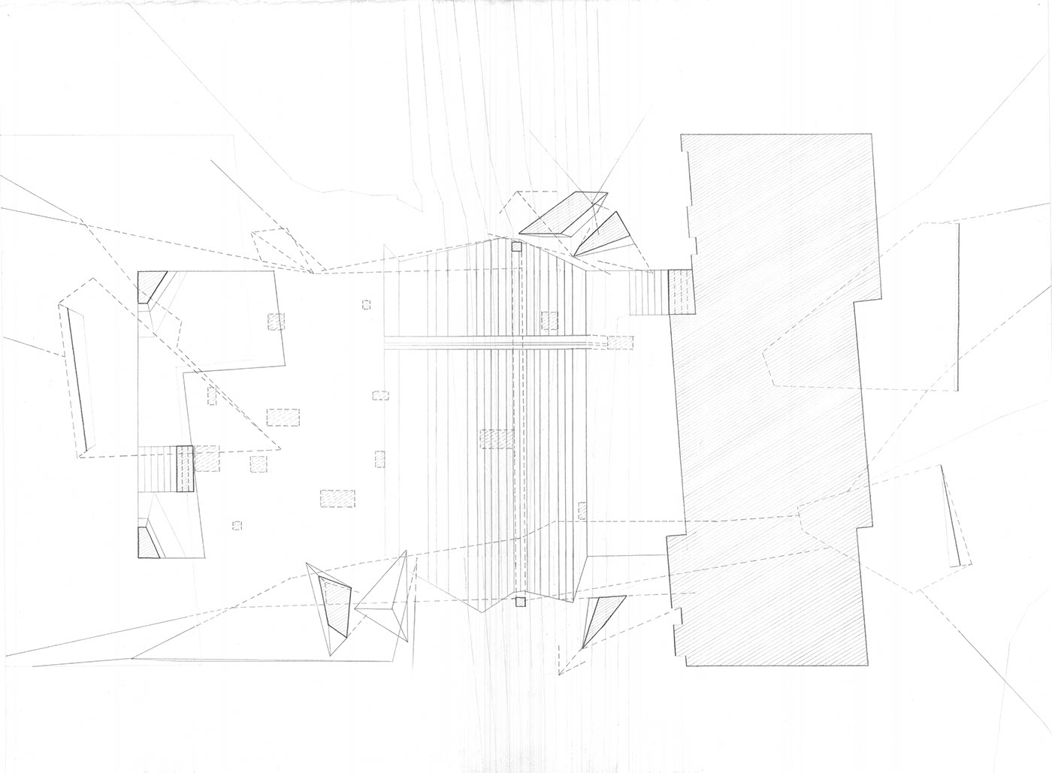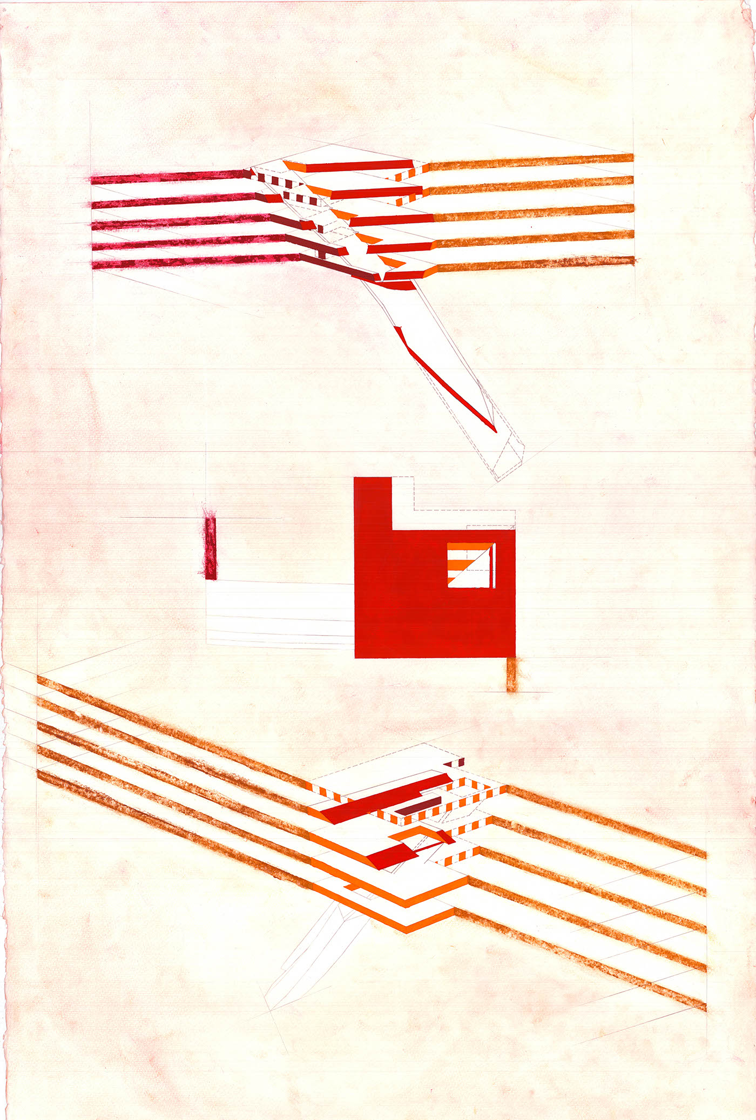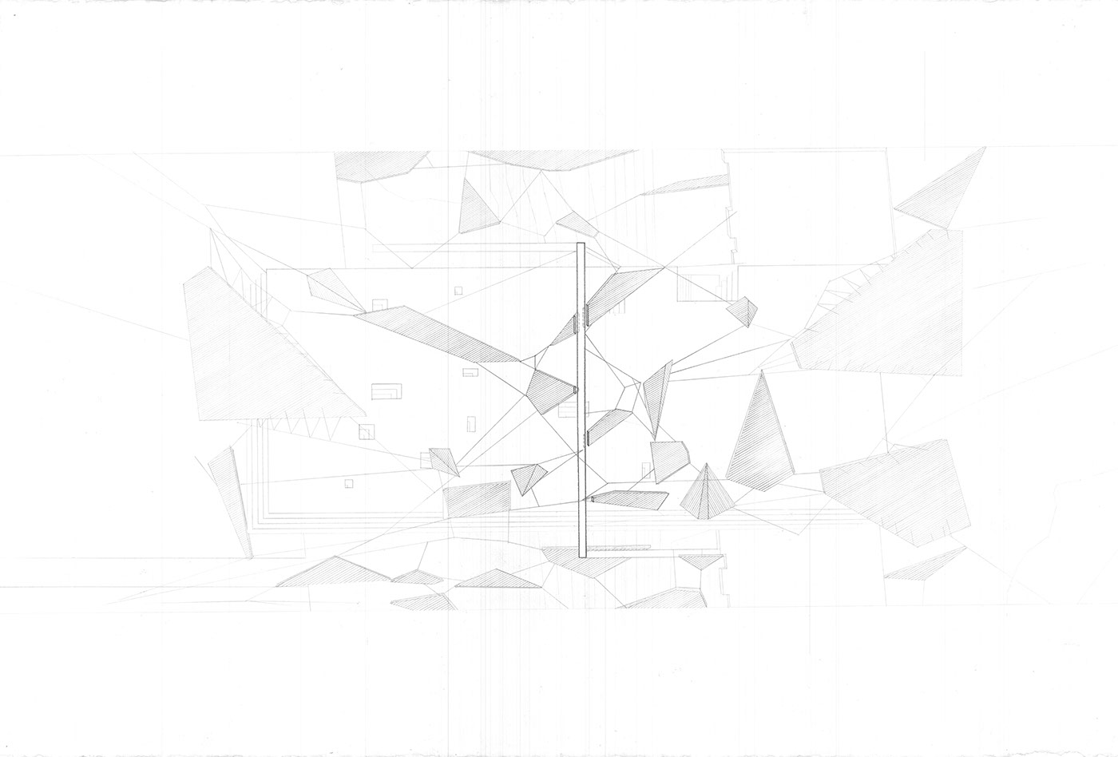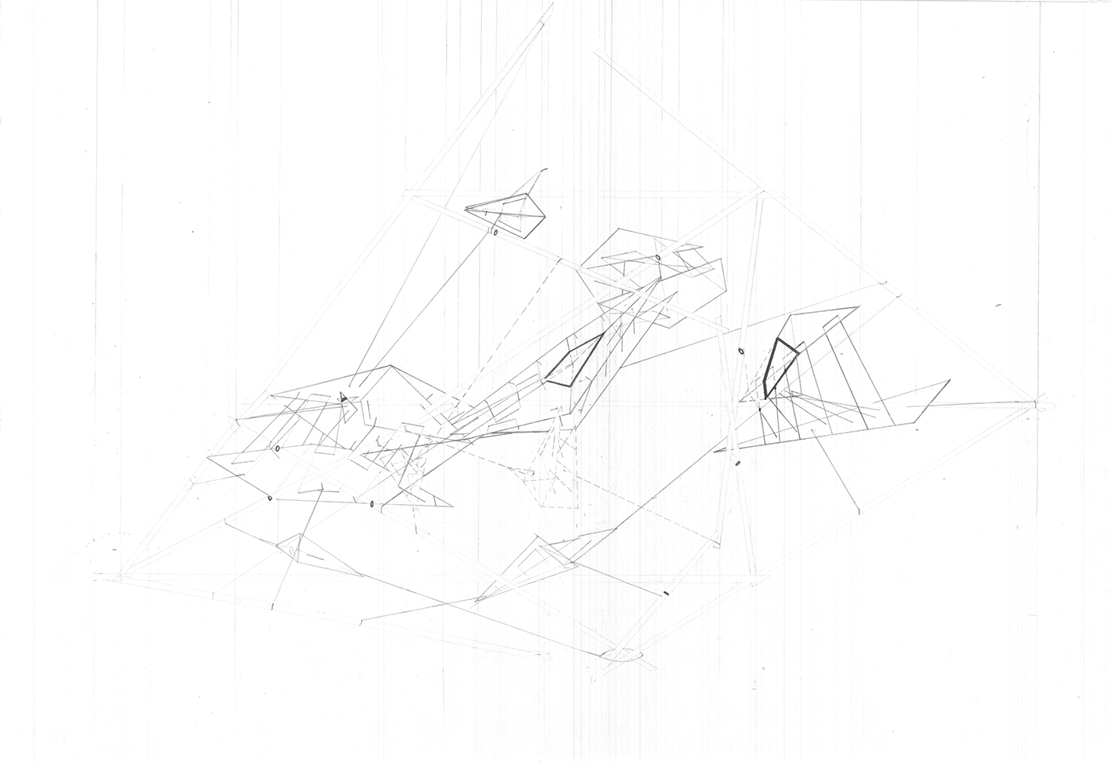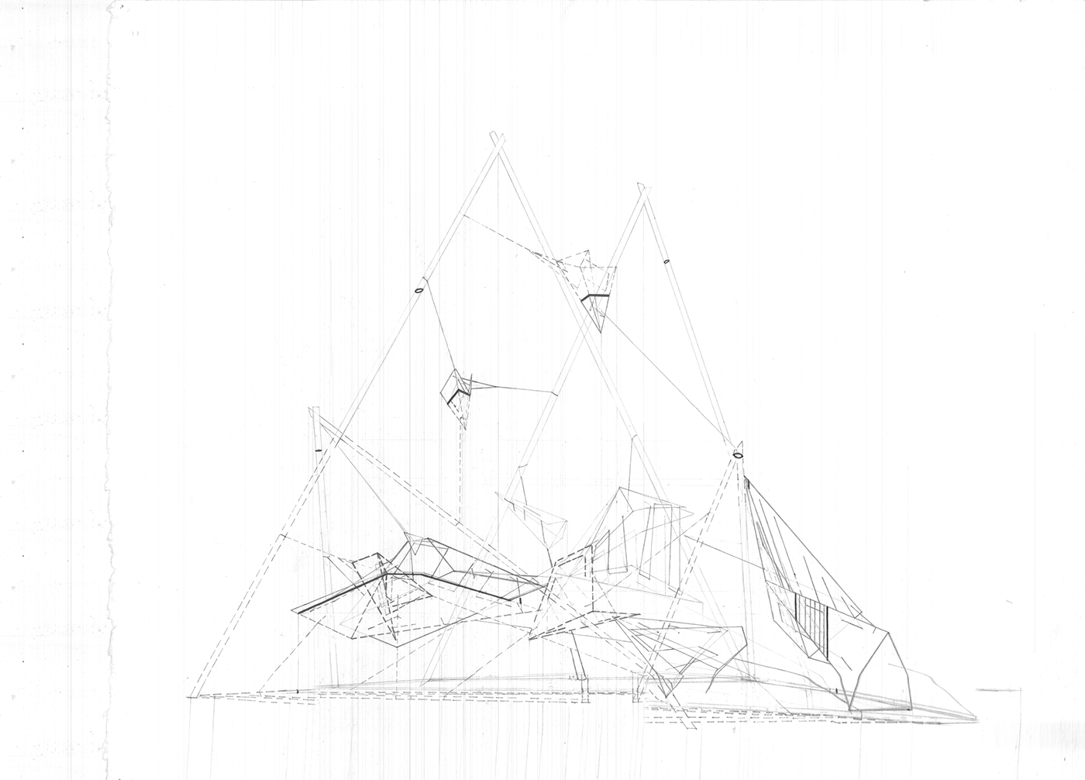Architectural Drawings
A series of drawings I developed in one semester. The drawings are not only used as a tool to represent models, buildings and existing projects, but also were in the center of my creative process. I started questioning the relationship of drawings with each other, with the overall project and with the physical and digital models. What makes an architectural drawing interesting ? If the main purpose of the drawings is to show what is in your porject/ building through different perspectives and sections, then how can one make its subject matter (physical model, for instance) more interesting for the sake of creating better drawings? If the utilitarian aspect of the drawings is removed, what would they become? An art work, or just a copy ? What is the boundry between architectural functional drawings and a work of art ? Can a drawing contain both pure function and an artistic quality ? These were all the questions I explored while creating all of these drawings. I had a project, a concept and a program to design a space and all the digital/ physical models were developed along with the drawings. However, through drawings I tried to reverse the process of designing a building, meaning first developing ideas in drawings and then applying to physical and digital models, and designing a building completelly relying on drawings.
Even though all of these drawings are developed from a binding core idea, the order is mixed on this page to break the preconceptions that a chronological order brings. In this way, I hope the viewer will appreciate each work as a “sovereign” piece and not as a part of a big semester long architectural project.
