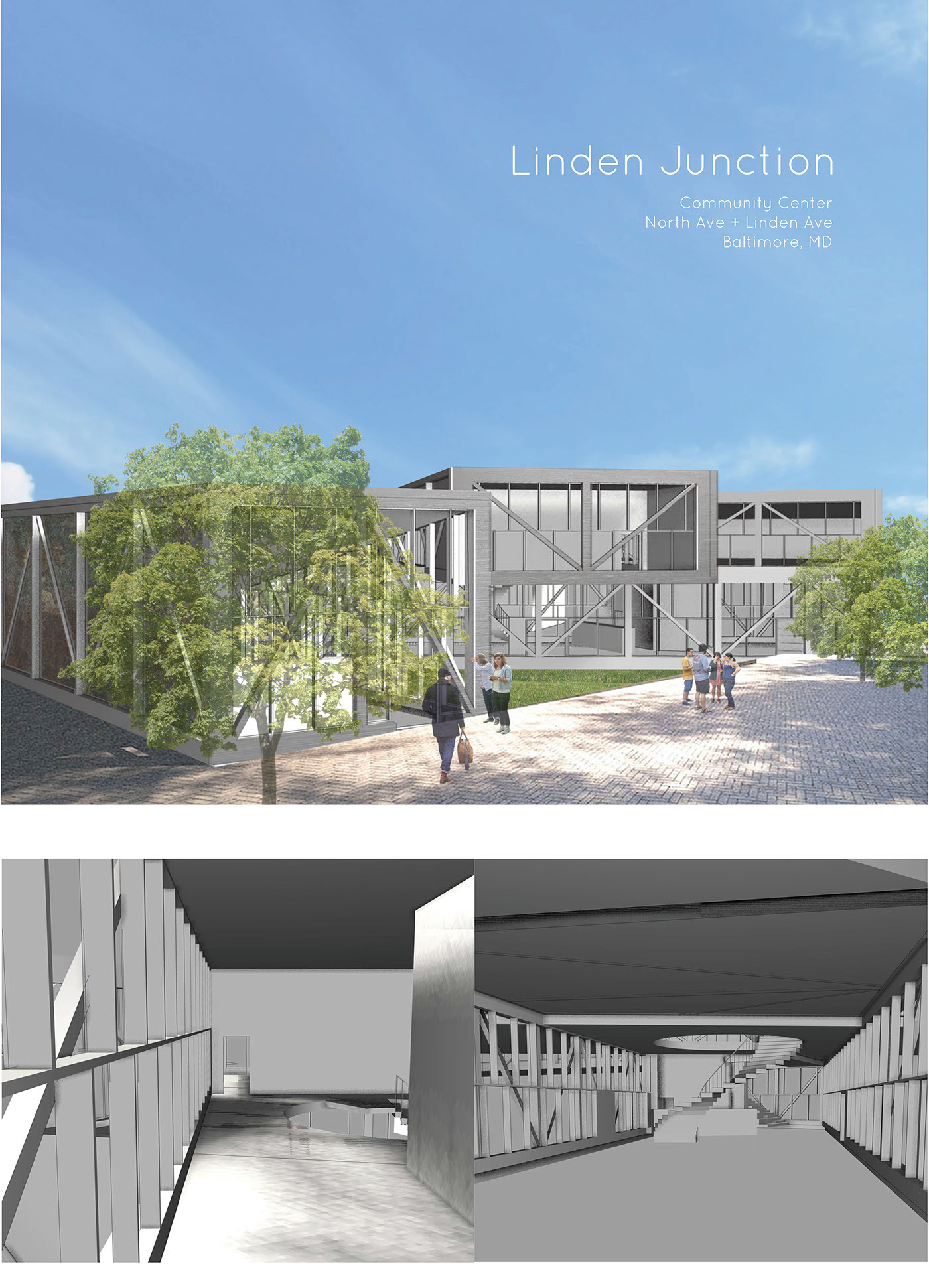
Exterior and interior renderings
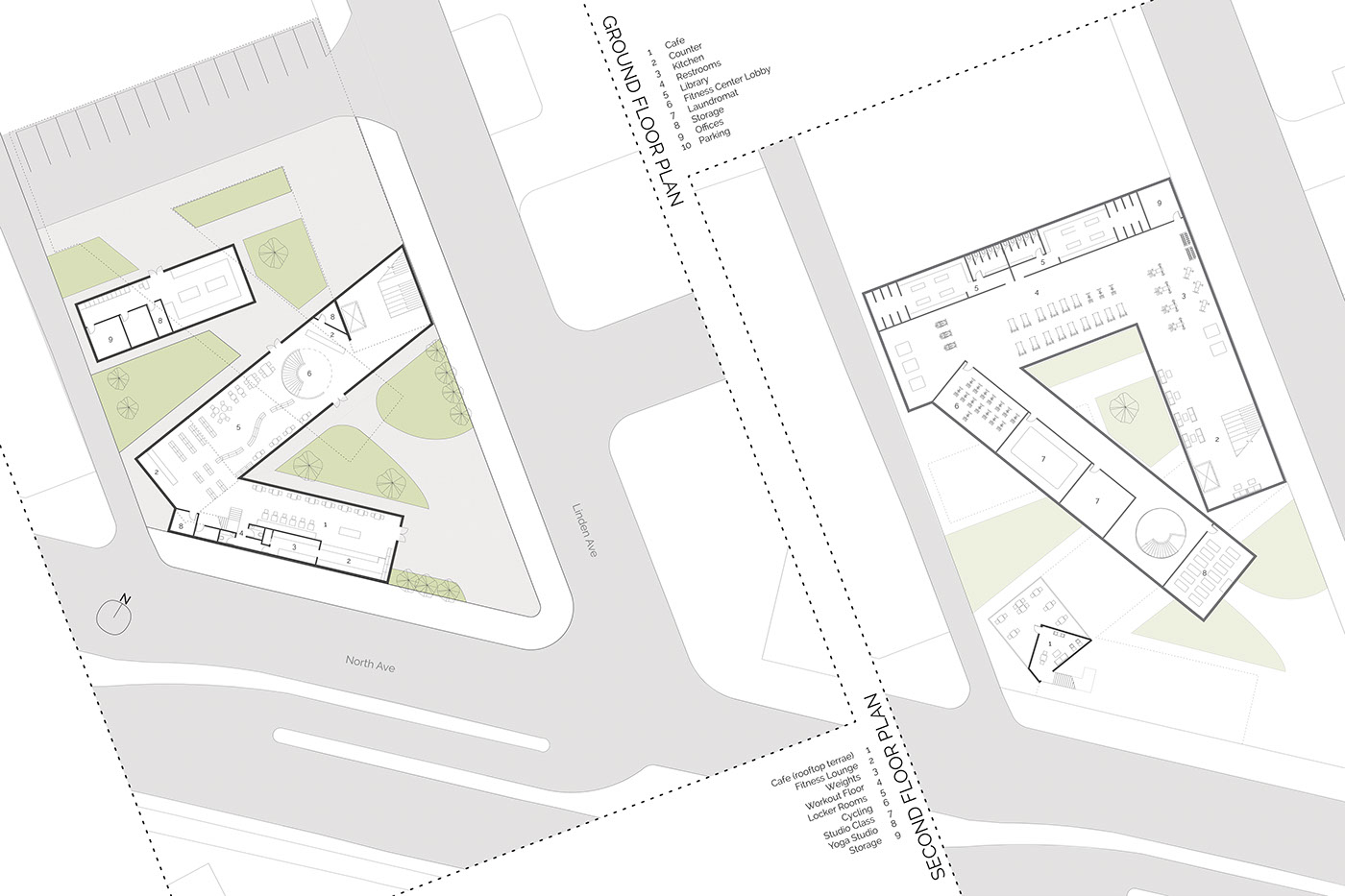
Plans: Ground floor (left), Second floor (right)
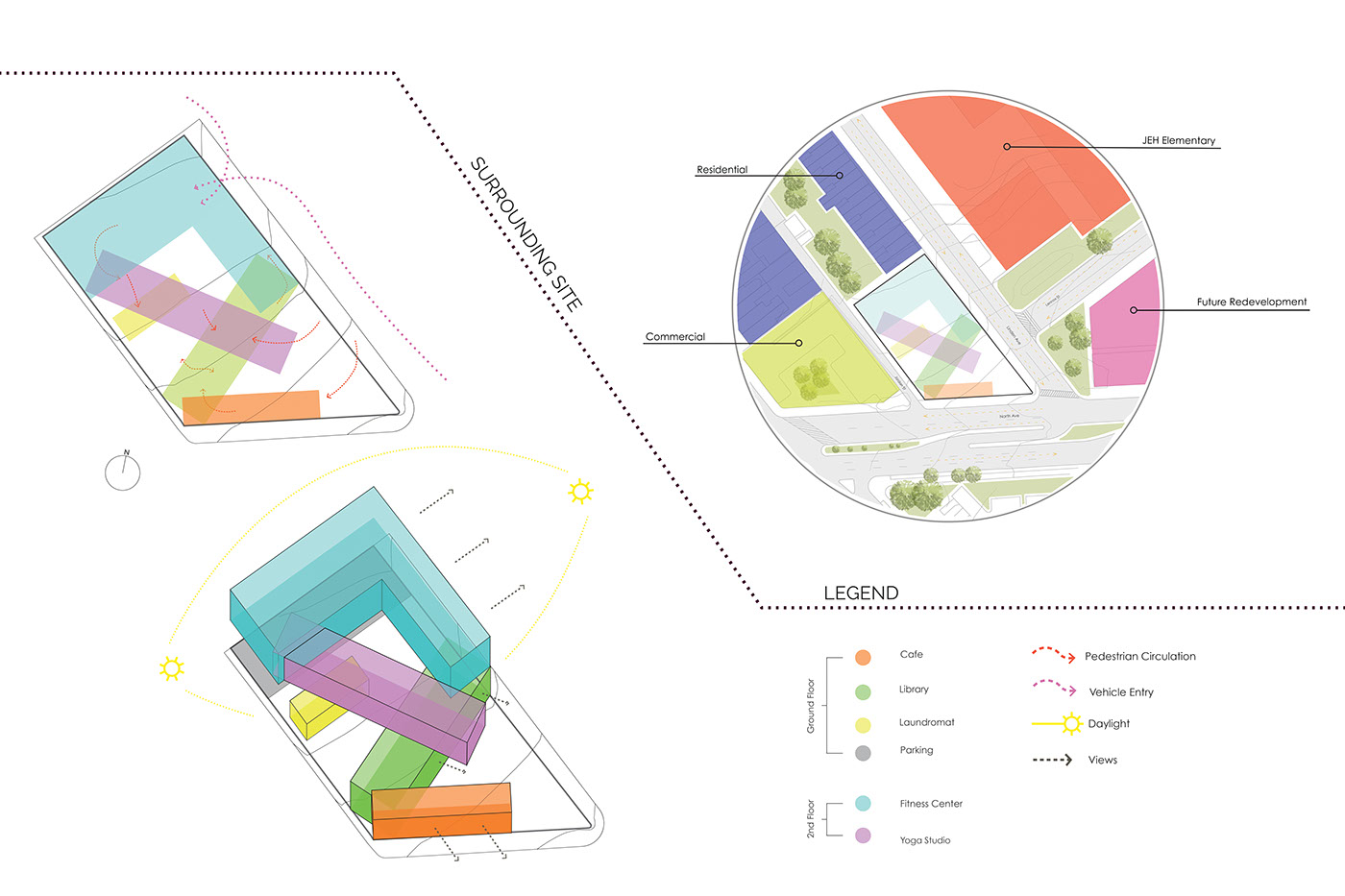
Diagrams
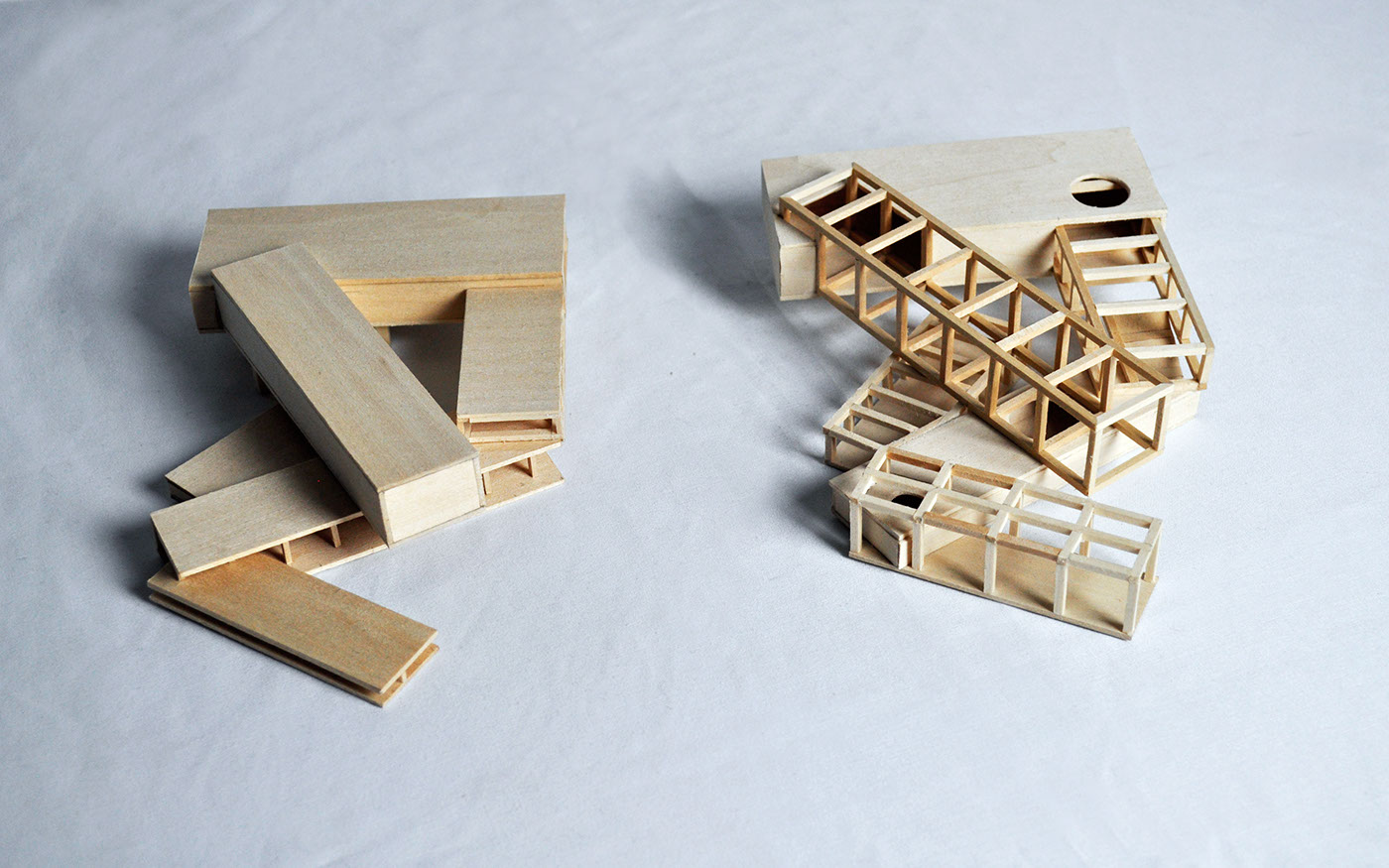
Concept/preliminary models
Scale: 1/32" = 1'0"
Bass wood
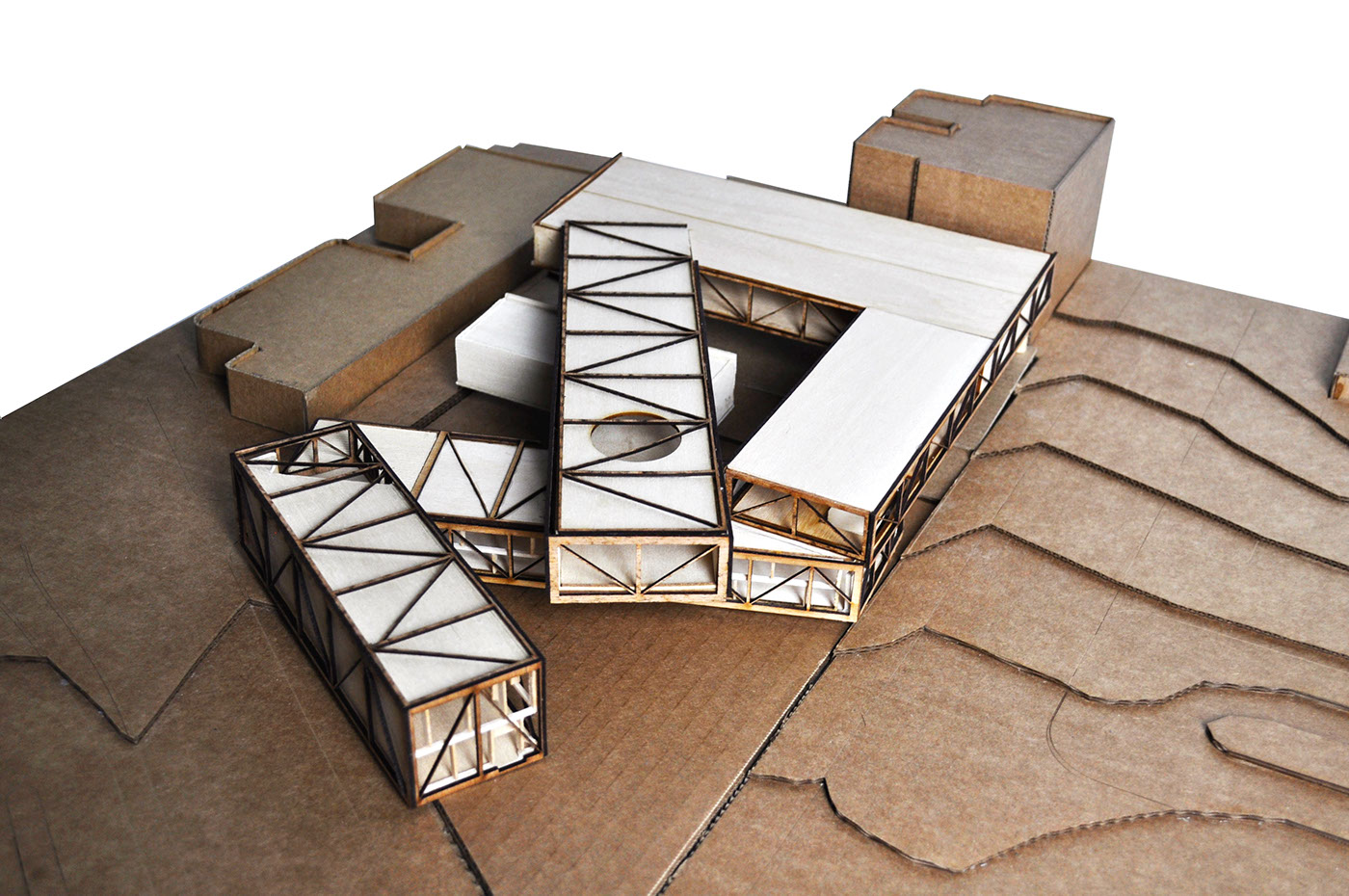
Final model
Scale: 1/16" = 1'0"
Basswood, mahogany wood, & e-flute cardboard
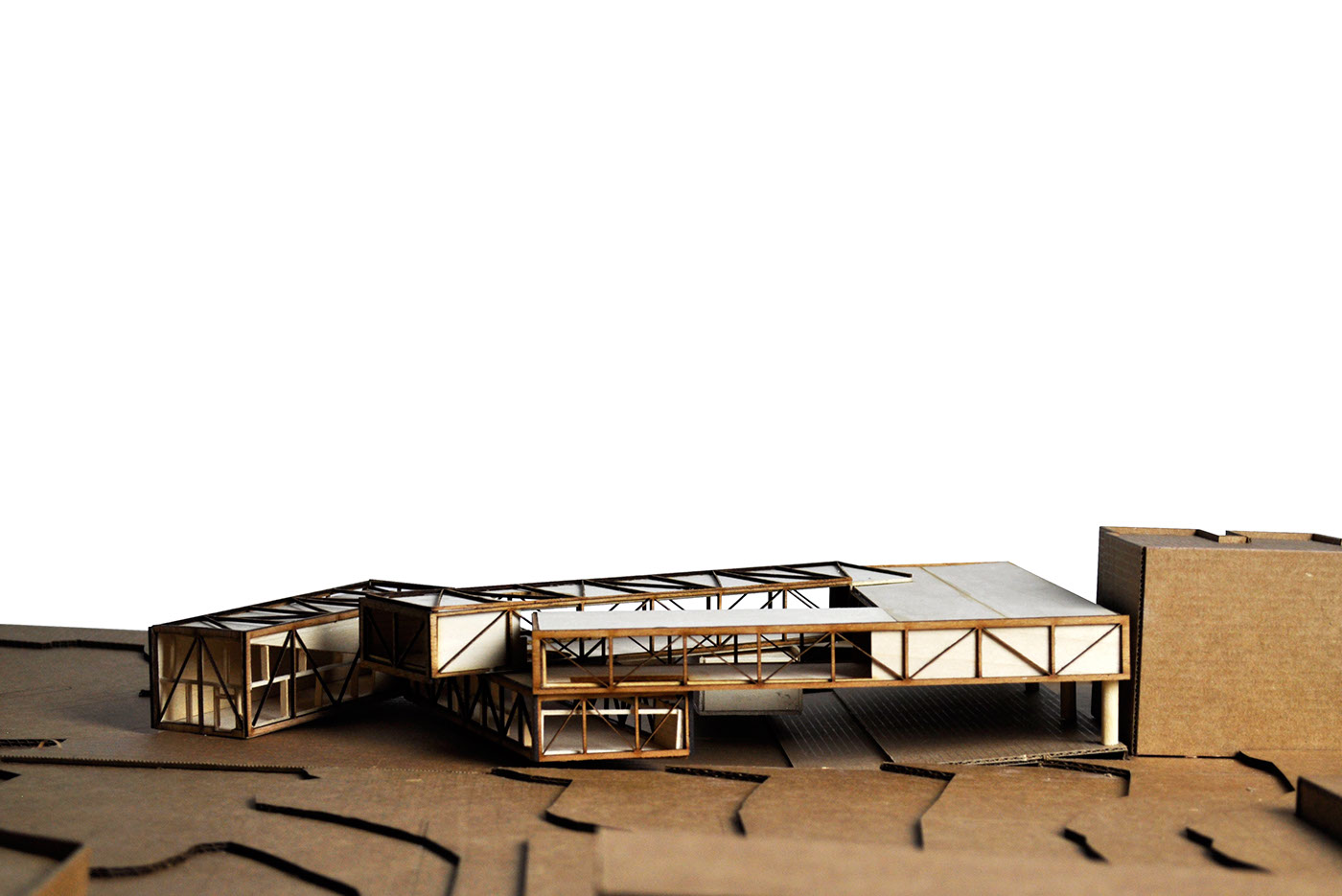
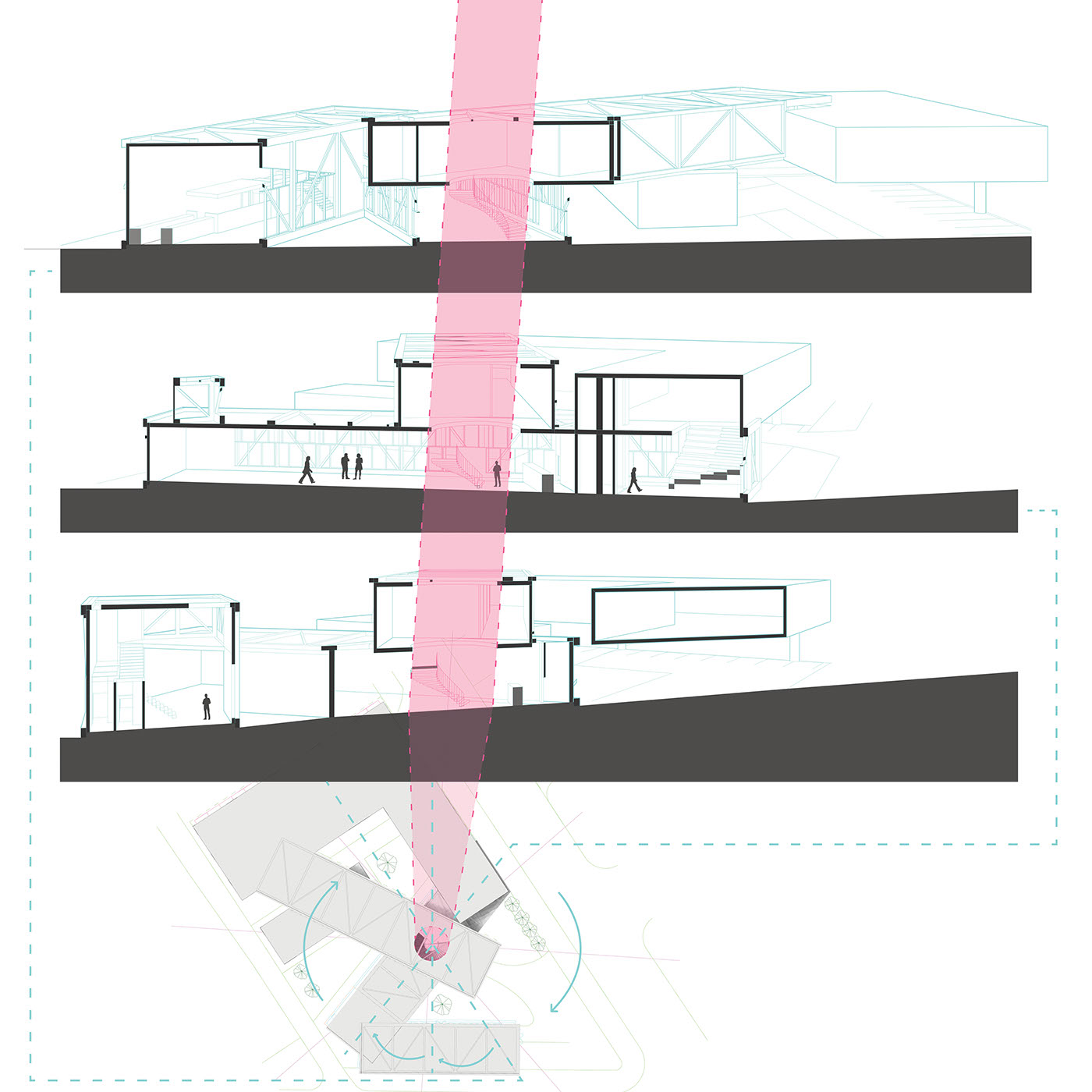
Section perspectives
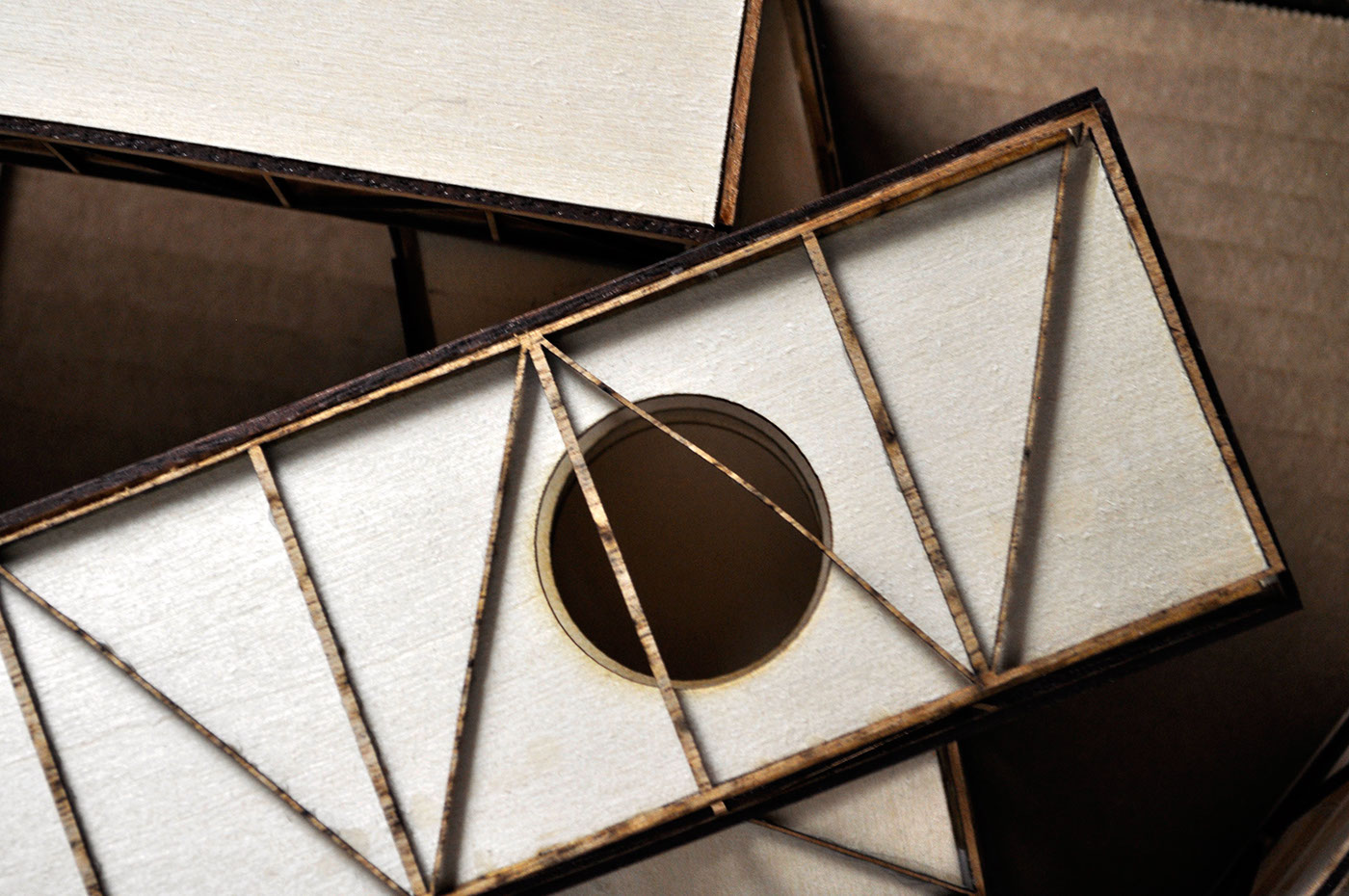








Uznanie autorstwa-Użycie niekomercyjne-Bez utworów zależnych
Więcej informacji