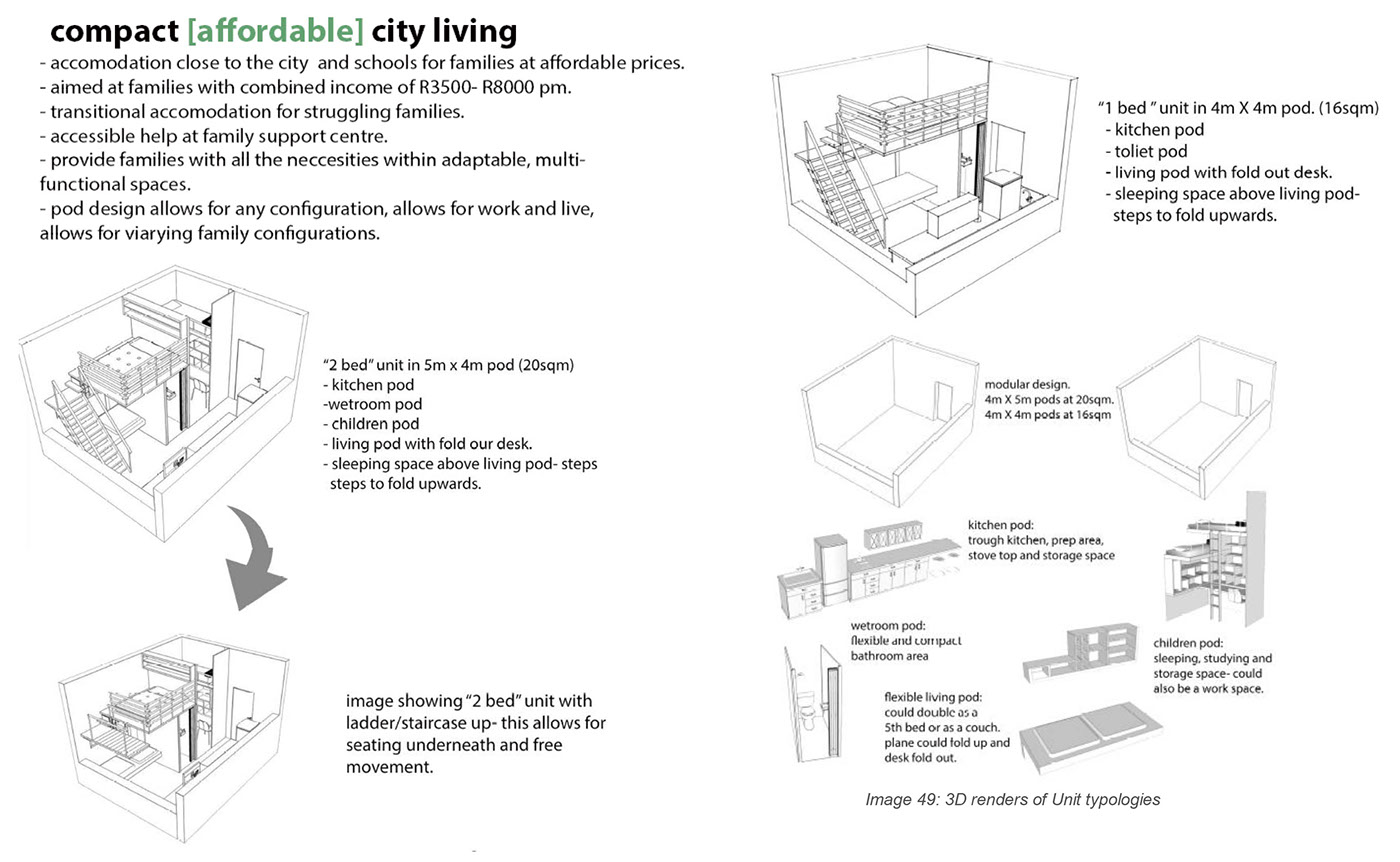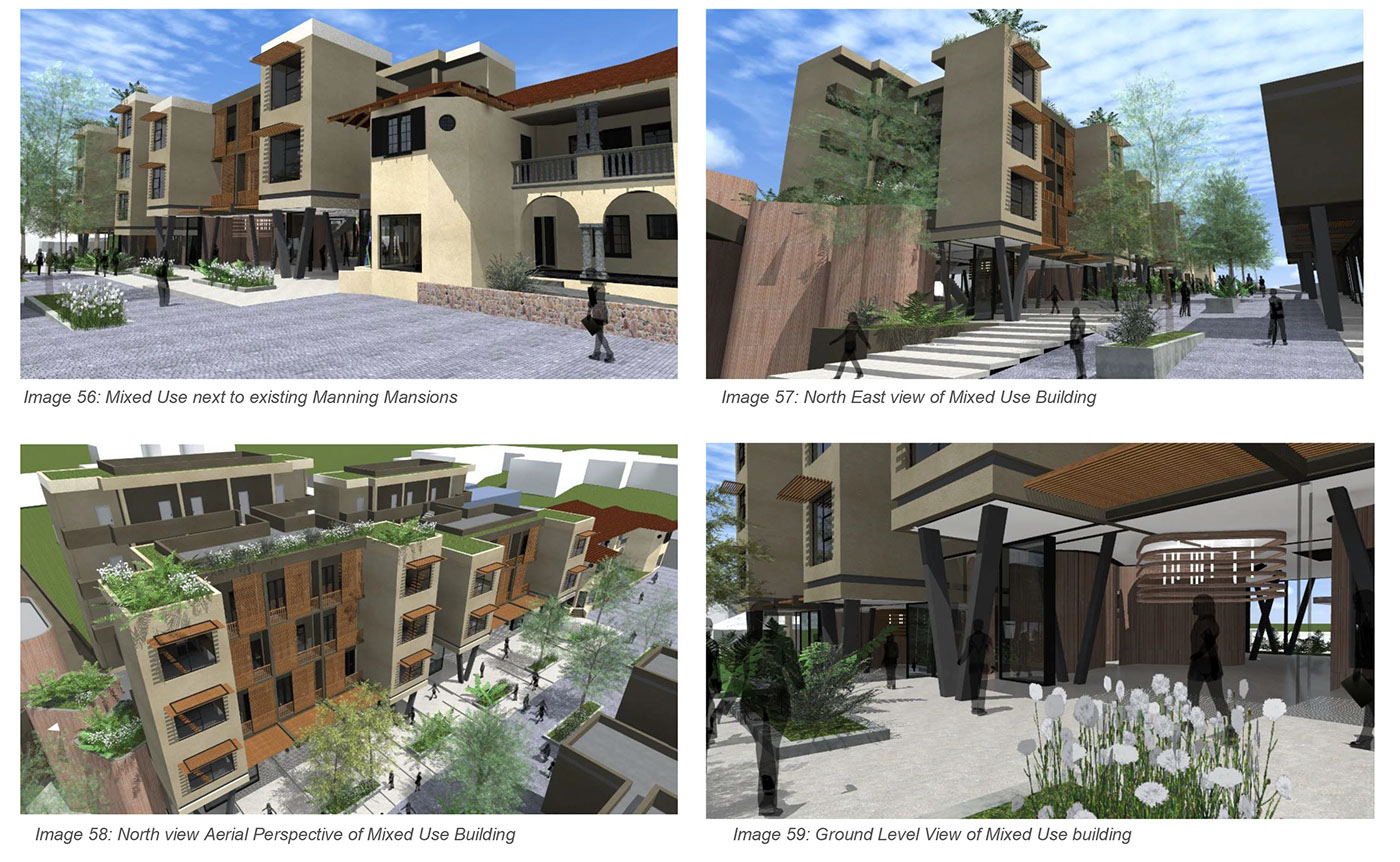Masters One: Walk the Walk_Mixed Use Social Housing Project.
Following the development of an urban design plan for the stretch of N3 along the Berea, it was required for students to team off into groups of three and redevelop one of the sections proposed within the Urban Design. The students were required to design a Mixed-Use Social Housing that tied in with the overriding concept of the urban scheme.
The project below is a redevelopment of Manning Mansions and the adjacent petrol station, which is located along King Dinizulu Road North.
Who:
Families with a combined monthly income of R3500-R8000 as well as families who are going through any sort of financial, emotional etc crisis.
What:
Adjustable, Multifunctional Affordable Accommodation with family support facilities.
Transitional Facilities- therefore a place for families to recuperate from hardships etc.
Why this Site:
Close proximity to schools and the CBD.
Walking distance to Glenwood Village, Berea Centre and Musgrave Centre.
To enhance and revitalise the existing pedestrian connections.
Conceptual Framework:
FLEXIBILITY | GROWTH | VALUE
Process and Conceptual Development:

Unit Typologies:


Final Design Development:










