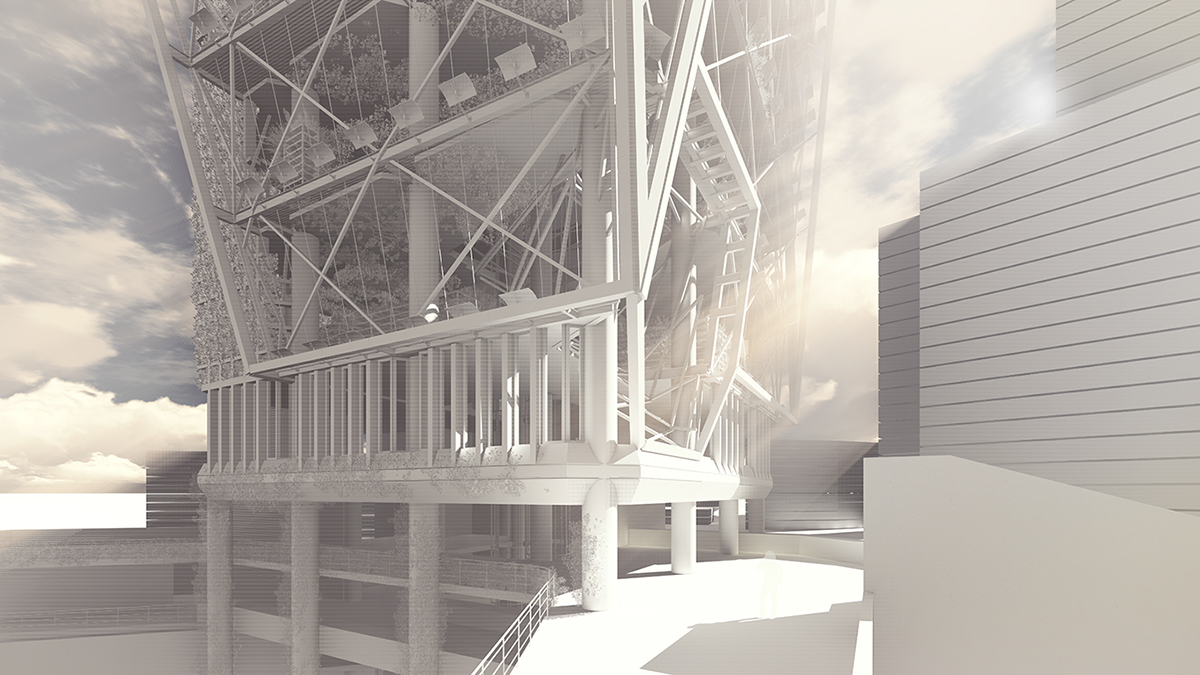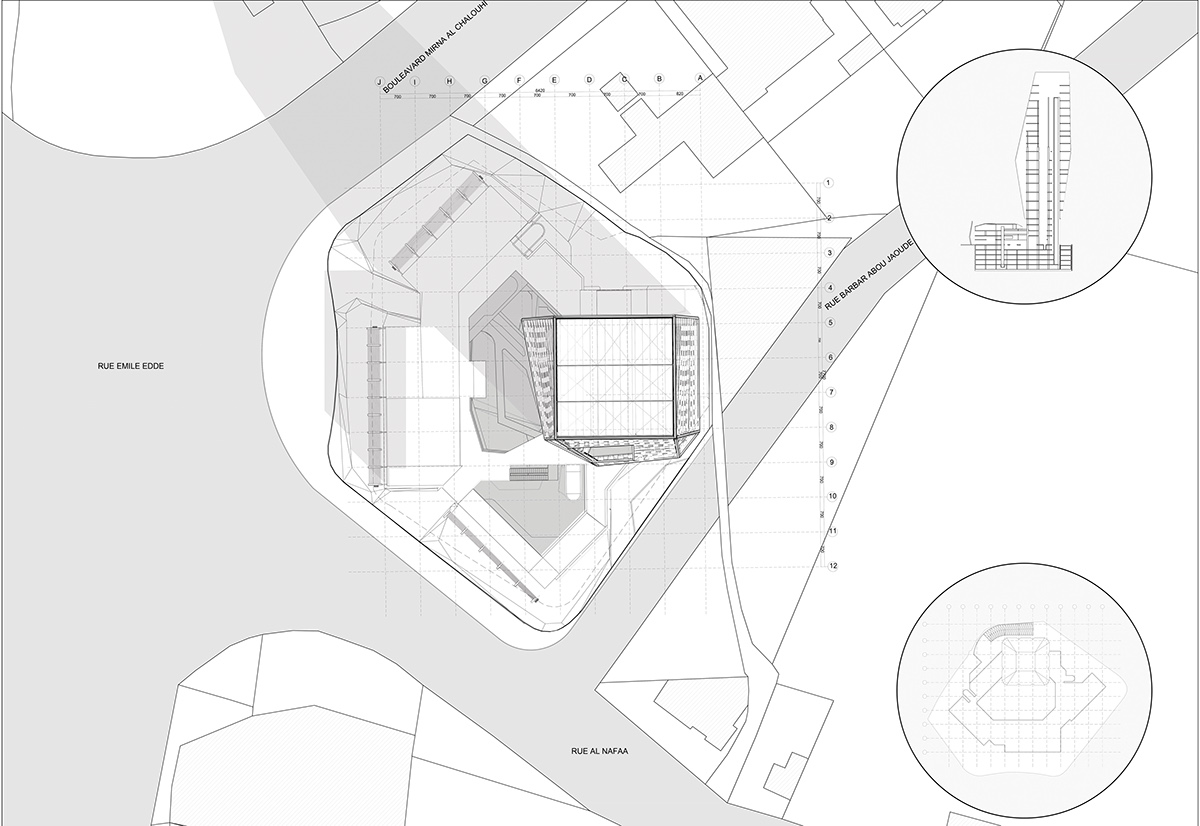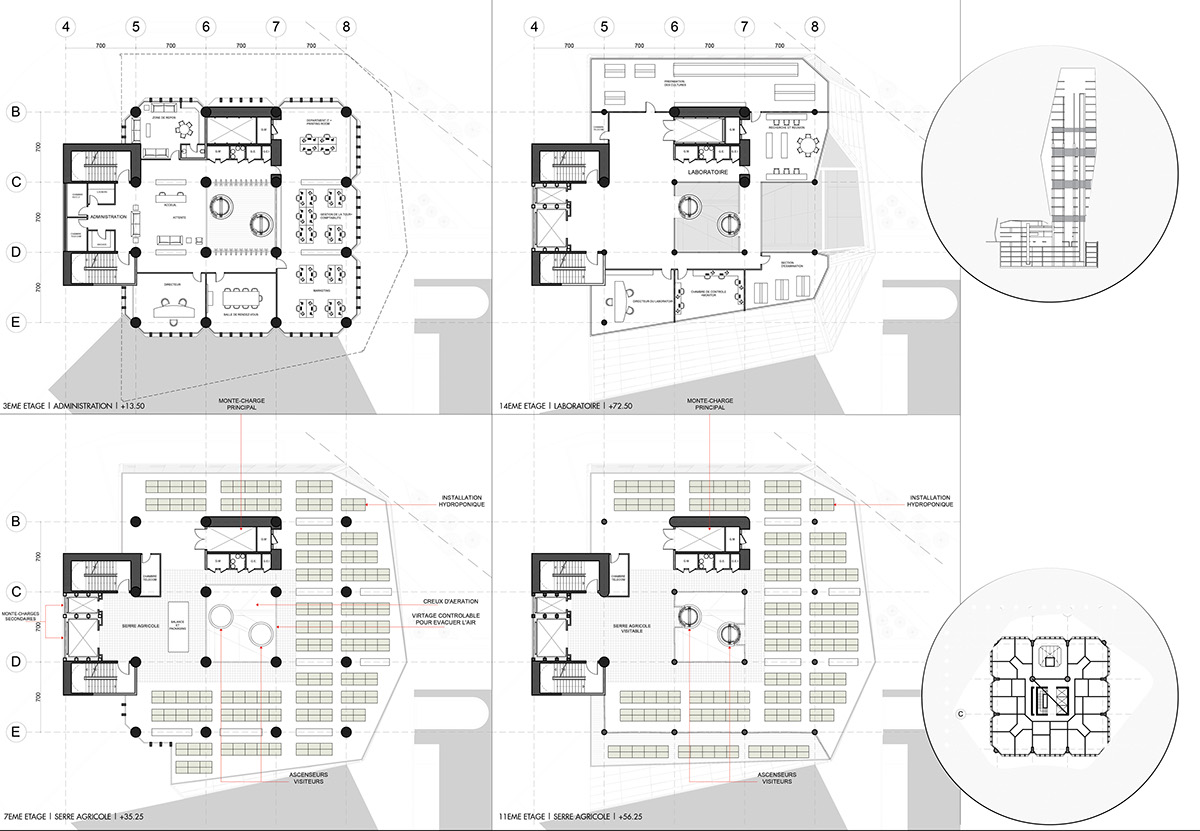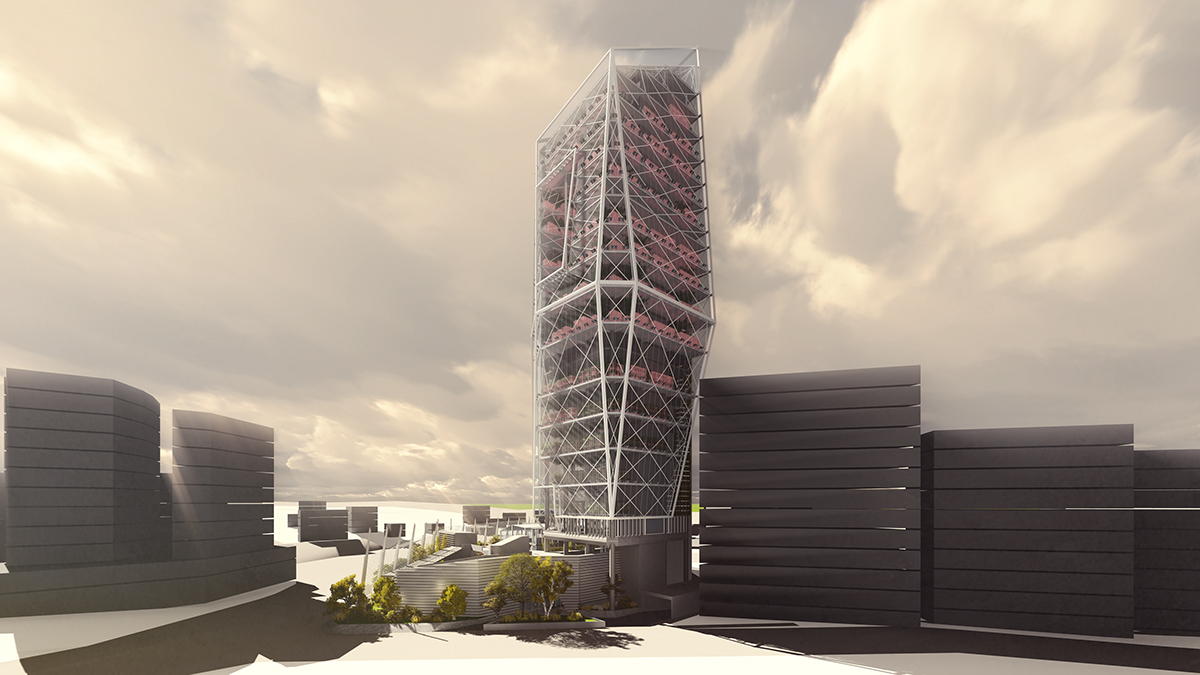
In a world where climate change prevails, Beirut; a middle eastern city is being affected by numerous aspects that are degrading its environmental and social status. More than 2 million inhabitants live in less than 200 km², the 2 main agricultural valleys in the country do not produce enough vegetation to feed the country for numerous reasons:
Fact #1: Climate Change: Farmers cannot control their growing products, therefor less and less is being produced.
construction vs cultivable land: During the civil war, construction laws were neglected, and buildings replaced cultivable land leaving smaller plots for agricultural cultures.
vegetable consumption per capita: According to local studies,the lebanese people consume more and more fuits and vegetables on daily basis
IMPORTS vs EXPORTS: Due to high demand, imports are much higher than exports this shows that local production is insufficient to local demand.
Fact #2: Side to these problems and many other showing that the country has a lack in agricultural products, another problems exists, it's the result of the 1975-1990 civil war, many towers in the city are abandoned, buildings that deserve a second chance to prove their role in their urban context.
Fusion: combining both facts, an architectural solution exists for this environmental/social crisis, using stacked floors for agricultural purposes will generate an urban farm to solve the upcoming evolving crisis. Terrarium.


The building should comply to many factors and demands in order to maximize culture production, and since the building exists already, many modification should be applied so that it will answer all the vertical farm demands.
-Slab extension: For an adequate orientation and natural light timing
-Clearance: In the existing building floors are separated by only 275cm which is not enough for hydroponic systems installation and natural light penetration; therefor by removing every other floor and placing it at a higher level would answer to the technical demands and adequate atmosphere for urban farming [more sunlight on each floor-more volume to raise crops].
-Solar study: On each floor, crops are planted in all 4 directions, while natural light is only provided by 3 facades [East-South-West]; even though the northern facade should be dedicated to freight- elevators that are transporting goods it has room to fit a lot of cultivable crops. Therefor the solar-study indicates that by creating a void on the southern facade sunlight will go through to illuminate the spaces located in the north section of the floor.
-Ventilation: For natural ventilation, a void should be conceived in a way that goes with the dominating winds in the region[south-west and north-east], as directed from the bottom of the building to its top.




















