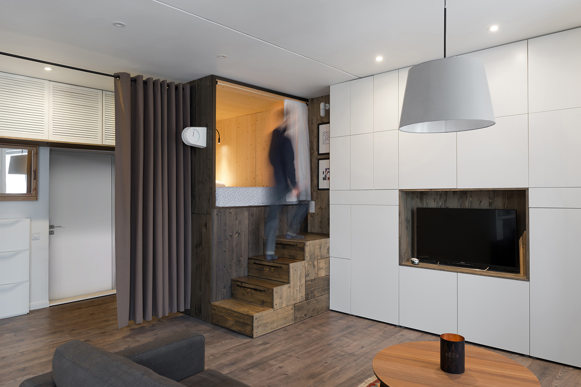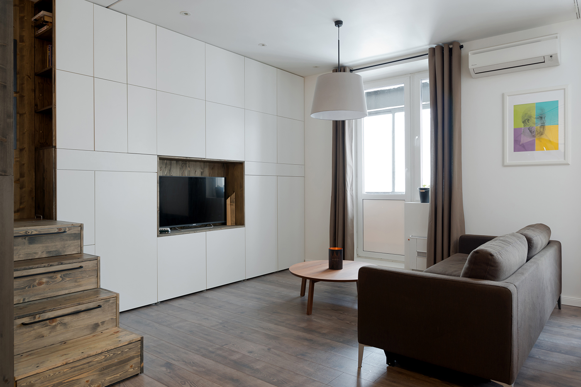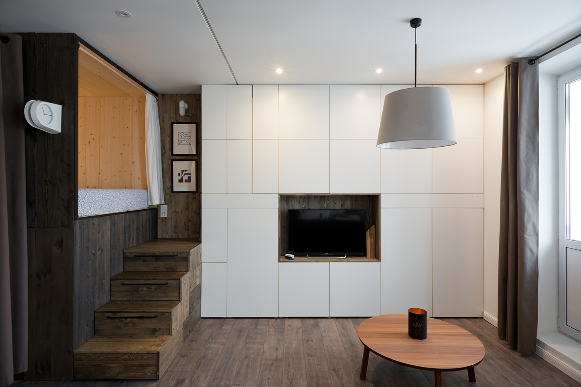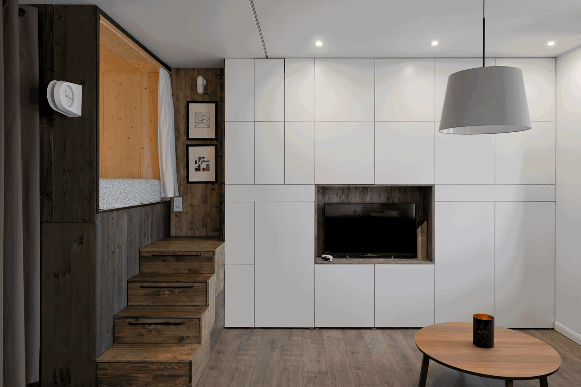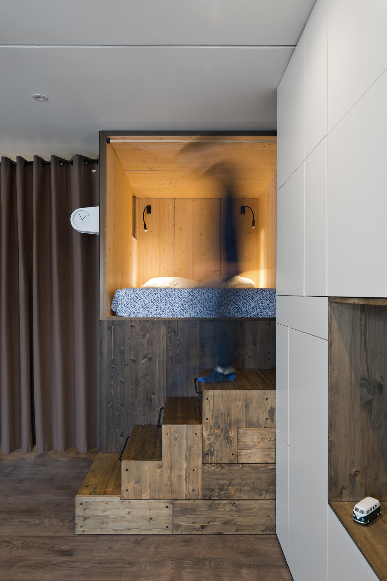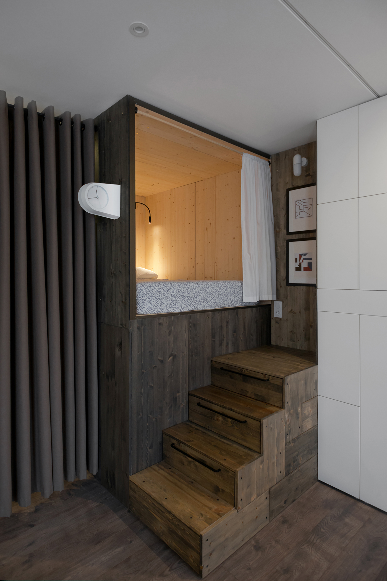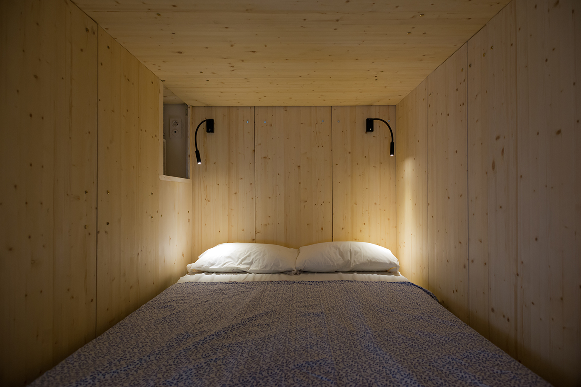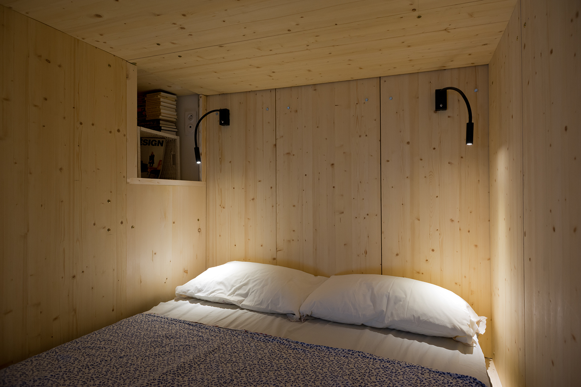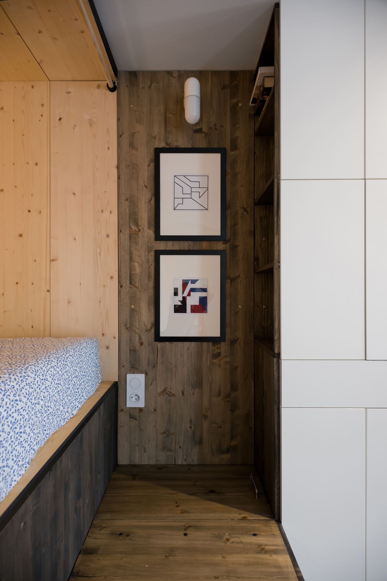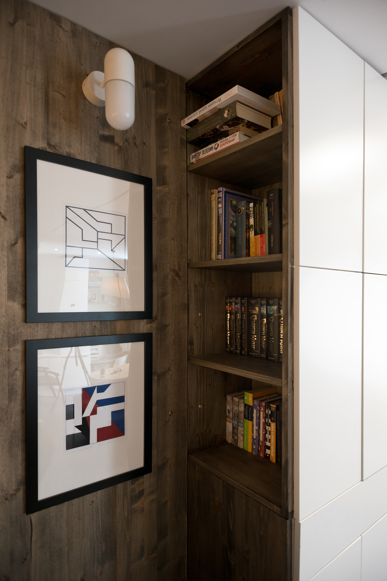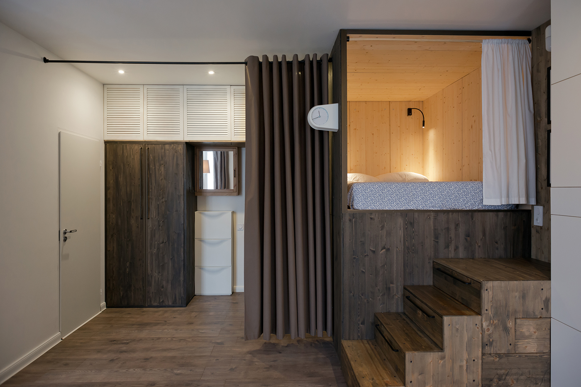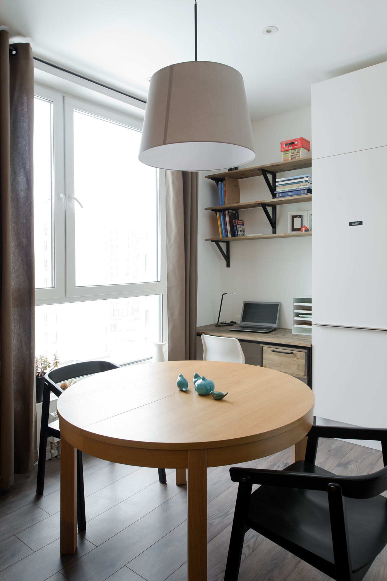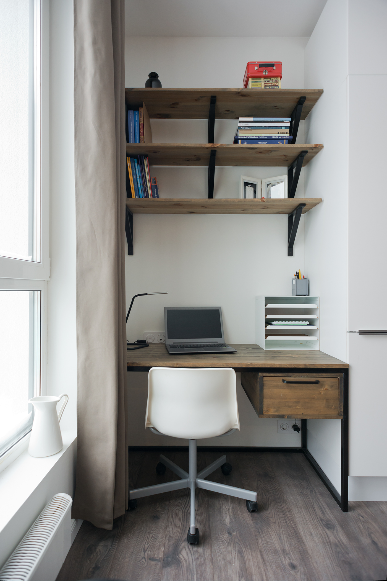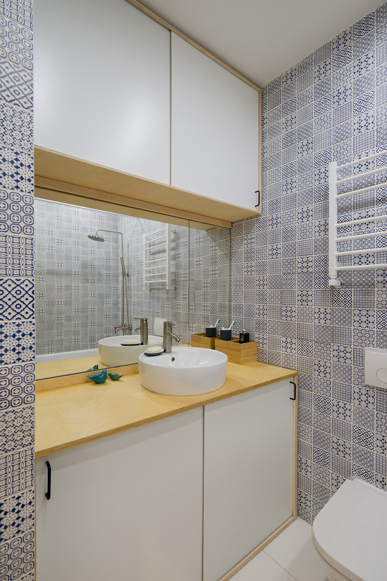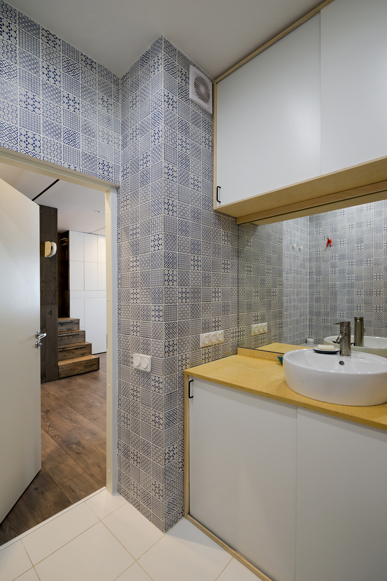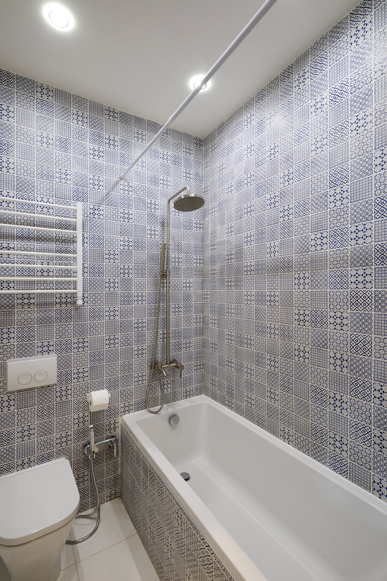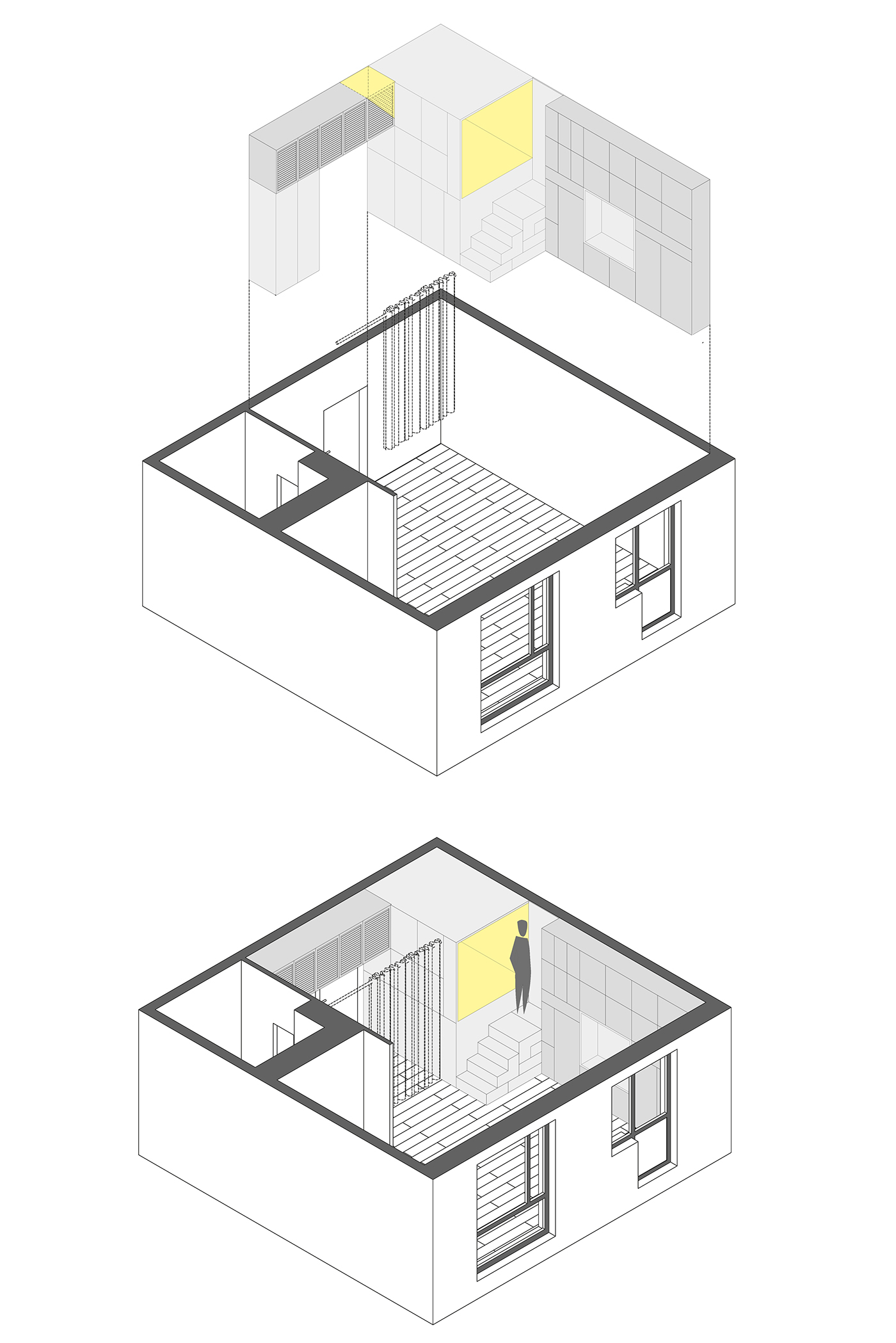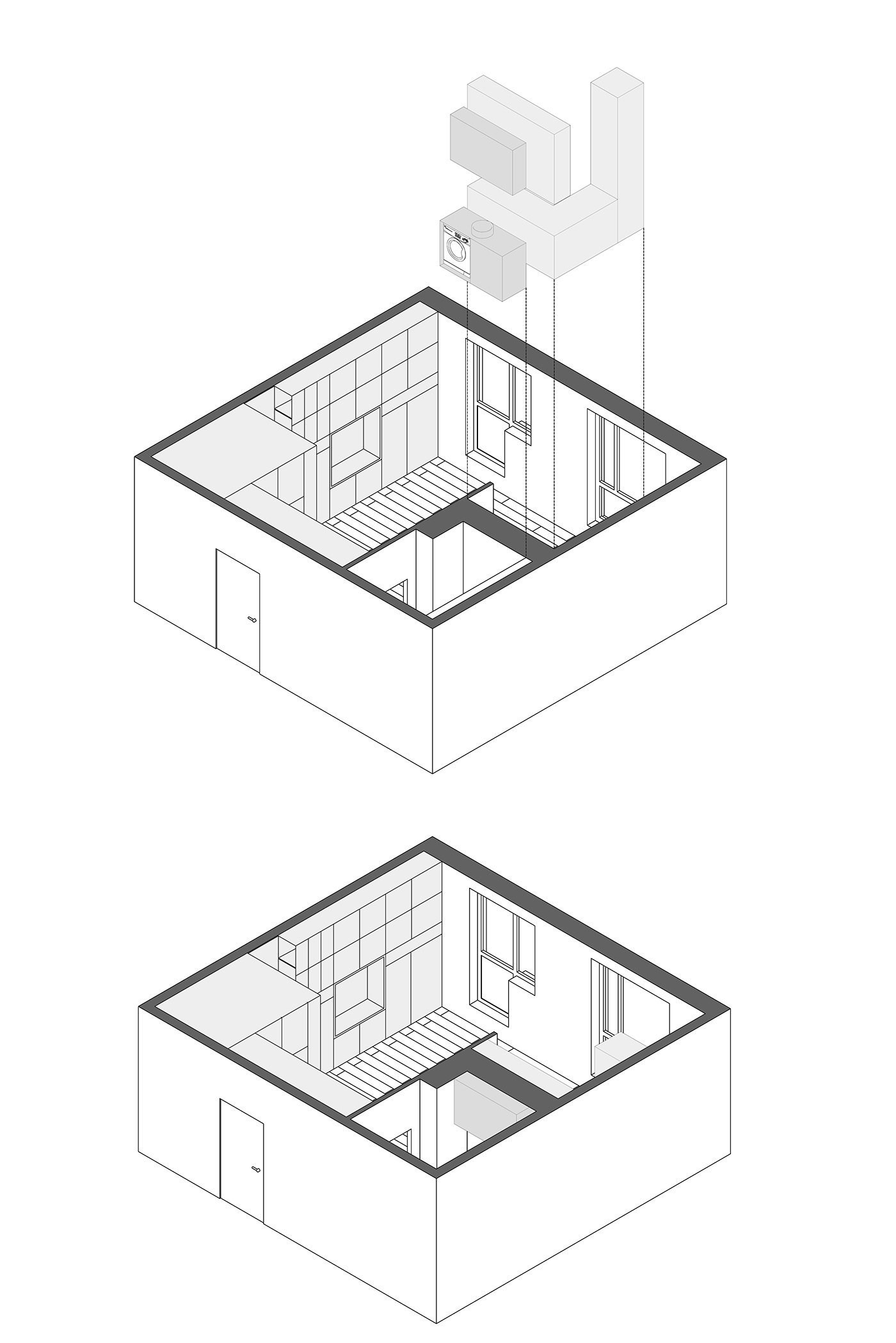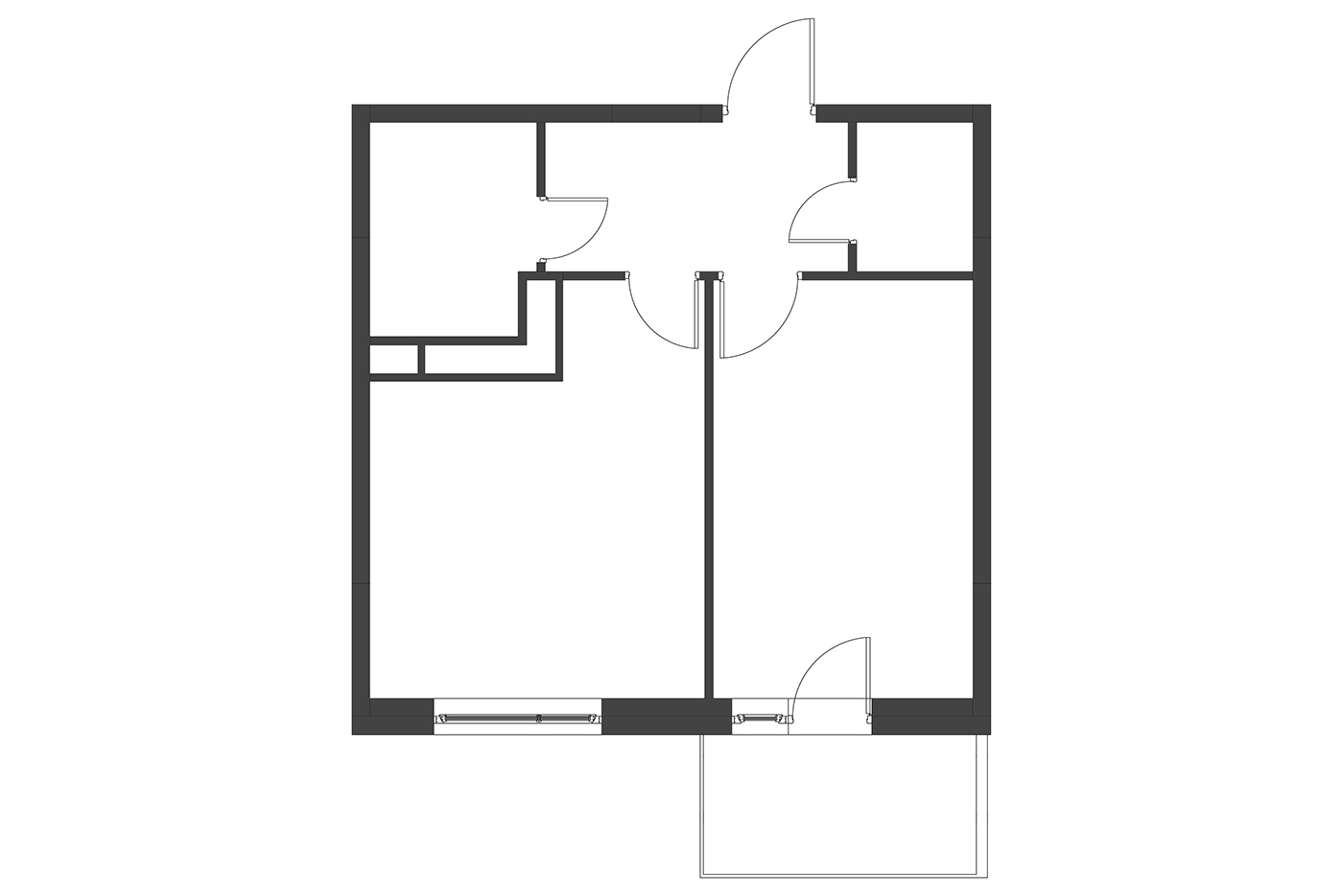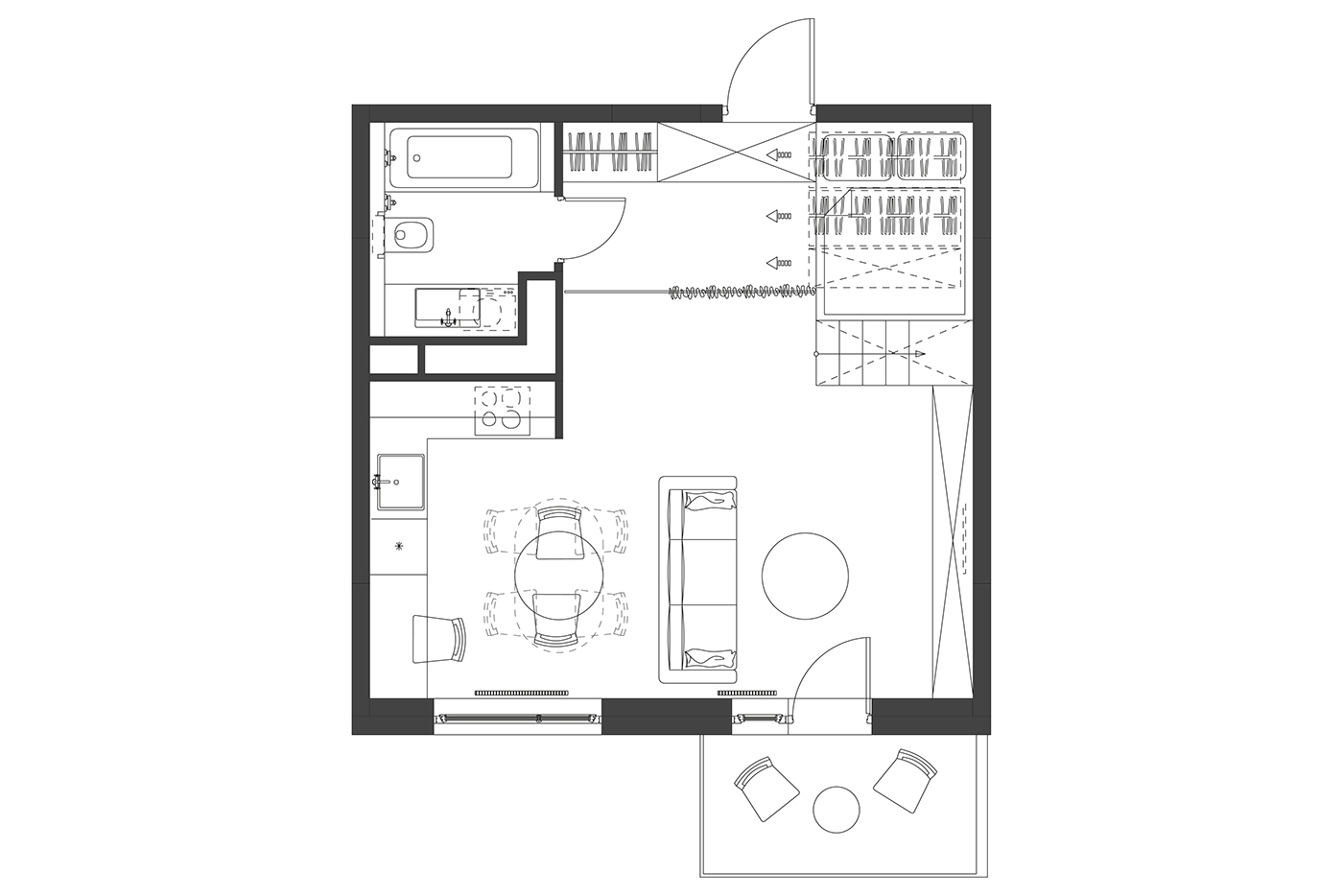Designer's Flat
Small 35m2 flat for a young couple (Me and my wife)
Location : Russia, Moscow
Designer : Studio Bazi (Alireza Nemati )
joinery : Studio Bazi
Furniture and lighting : IKEA
Main task was to create a comfortable open space plan with enough area for storage with access to natural light .
I decided to design a furniture system that would make the most of the existing space.
The wooden sleep box with storage system provides a level of privacy separating the sleeping quarters in a raised corner of the apartment, from the kitchen and living area on the other side. There is a good view of whole flat and to the windows from inside of the sleep box which makes it very cozy place.
stair's height leading to the sleep box, lets a person stand comfortably on it, and also can be used as storage.
Under the sleep box, there are three sliding shelves for large appliances.
The furniture system incorporates a dresser, drawer and wardrobe.
Shelves on top of wardrobe at the entrance, connect to the sleep box which create a mini storage for inside of the box.
Sleep box is covered with stained pine panels, as wood gives warmth to the interior and visually defines different areas.
A curtain separates the sleeping unit , kitchen and living zone from entrance, which can be pushed back when it's needed.
Living and dining zones are quite flexible, by moving sofa and extending dining table, it easily become a comfortable space for 10 guests.
Handmade Iranian tiles used in the kitchen emphasize and reminds the Iranian origin of inhabitants.
