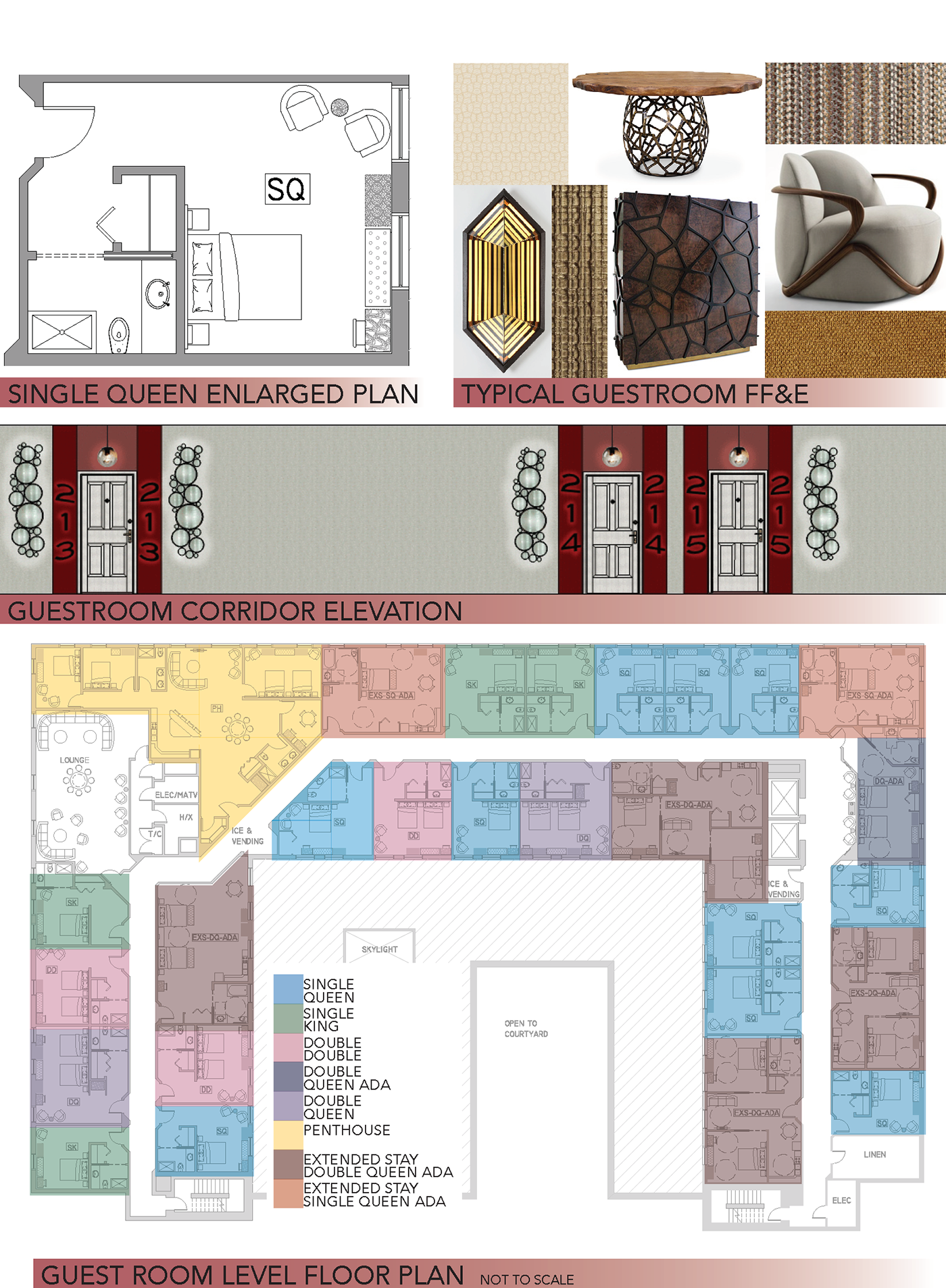
Client & logo designed by me. Guests to dictate room types.

Concept, concept images, sketches, and concept model

Sustainable techniques integrated into the design

Entry level/public spaces with FF&E and finishes. The space plan incorporates my concept by incorporating small, intimate spaces within the larger space to serve as a means for guests to retreat and relax. Examples of these spaces, inspired by the barnacles, are: the reception lounge, the cocktail lounge and the circular fireplace in the center of the courtyard. The seamless, custom design of the reception desk (which incorporates concealed luggage storage) flows and morphs into the cafe bar, utilizing a seashell shape and creating private "pods" for hotel workers and inviting guests into the hotel with a smooth transition.

To highlight the beautiful view of the seaport, the guest room beds face the windows. The FF&E selections highlight the concept as they create a warm, high-end aesthetic that contrasts the high-energy red-based color scheme in the public spaces.

This perspective of the reception area highlights the logo I designed for Relic Hotel and depicts a couple instance of the lighting integration inspired by my concept. The rope-wrapped pendant centered in the cafe bar give an eclectic vibe that is true to the location and the design.






