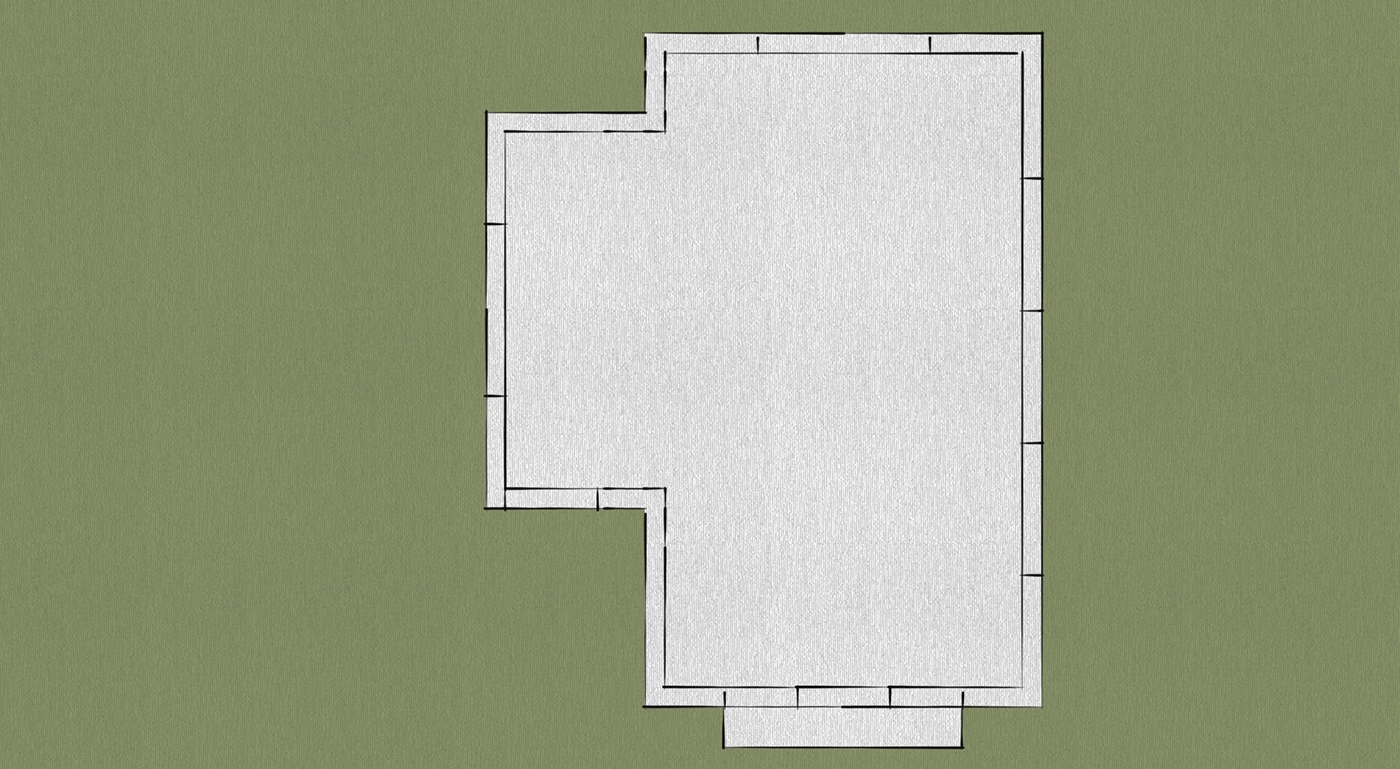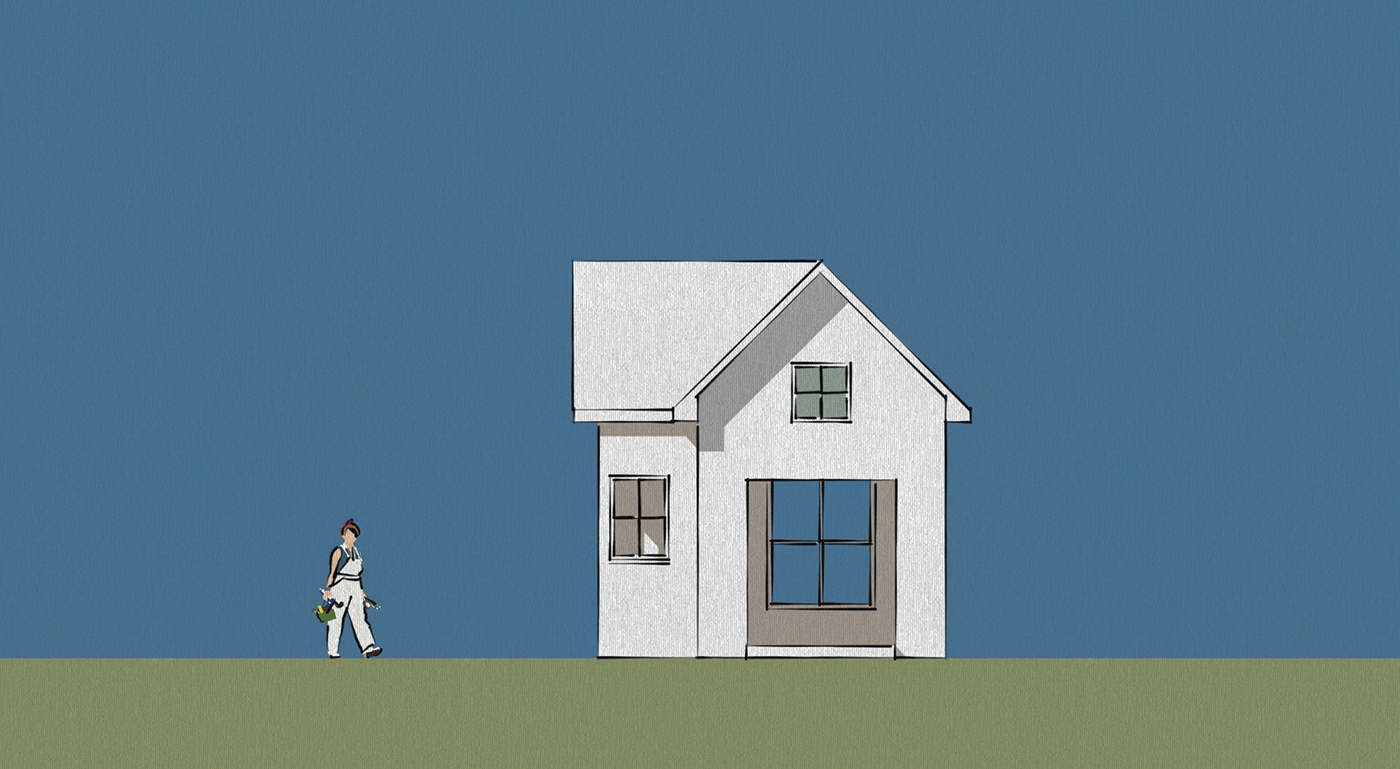
Floor Plan:
At the beginning of this assignment we were given just a bare bones floor plan a one elevation of this small house to model using SketchUp. This assignment was used to teach us a little more about just modeling alone in SketchUp, without adding in any rendering work this was before we even knew how to render. The image above is the floor plan of the Gardenhouse.

Front Elevation:
This is the front elevation in a one point perspective view.

2 Pt.:
This is the 2 Pt. perspective view we were also asked for.
