

UNESCO ASIA PACIFIC Award of Merit Conservation of Yamai Devi, Sakhargadnivasini temple complex at Kinhai village, Satara District.
A medieval period temple that shows influences of cut stone, lime stucco, timber framed and painted poly-chrome traditions is being scientifically conserved through patronage of the Kinhaikar Kulkarni Family. The work has started and is expected to be completed in six months.
A medieval period temple that shows influences of cut stone, lime stucco, timber framed and painted poly-chrome traditions is being scientifically conserved through patronage of the Kinhaikar Kulkarni Family. The work has started and is expected to be completed in six months.
Preamble: A visit was made to Kinhai to start the present work on 25 5 2012, 4 7 2012 and 24 7 2012 after several attempts to start the work since April 2012. The contract given to Savani Constructions Pvt Ltd, Mumbai by the Kulkarni family has yielded the following work. A review of the work plan time schedule was undertaken in the last visit and the dates during which the work will have to be shut down in October and in November which leaves 75 days of work to be done before the first shut down. The contractors agreed that the work on the temple shikhar, mandap, gabhara and stone mandap would be over before the start of Navratra while some work may go on after it. Also the contractors were asked to give a clear idea of the cost and extra items for the work well before the implementation of the same on site. A revised schedule needs to be submitted in the form of an excess savings statement to get a clearer idea of the work. It was found that there is about a month’s delay from the estimated schedule included in the contract document. A decision was taken to prepare a signage board giving information about the project, its objectives and patrons for the benefit of the people who visit the temple.VillageDeities and pilgrimage places in the countryside are steadily gainingimportance and attention because of the prosperity that has come to theseplaces all across Maharashtra. The Yamai or Sakhargad Niwasini is one such templecomplex in the north-central part of Satara District that is relatively unknown outside thedistrict. Besides being full of surprises in terms of fine craftsmanship,bizarre and kitsch folk art, graceful fusion of Yadava Period and Bahamani styles ofarchitecture, it boasts of continuous veneration (and hence continuity of asocio-economic order over at least three centuries if not more). The Kinhai Village displays asurprisingly accomplished level of craftsmanship in the brick, stone, clay tileand wood buildings as also the wadas and temples as examples of local architecture, and canbe a subject of further study.
Ofparticular importance is the awareness, preparedness and commitment shown bythe Kinhaikar Kulkarni Family towards theconservation and improvement of the heritage represented by all the above. Thepositive signals given by the other guardians of the place towards the ideaspresented are indeed welcoming. The former Princely State of Aundh and their patronageof the arts is legendary. It will be interesting to see how these traditionsare nurtured and find their flowering in the twenty first century.
Meanwhilethis report is a beginning of sorts that tries to compile the diverse elementsof interest and veneration in the 1500 square metres of the walled fortress ofthe Sakhargad Niwasini temple. The comingof modern material like steel, cement, enamel paint, wires, bulbs and plumbinghas inflicted a note of discord on the otherwise harmonious ensemble. Theeffort here is to record all such instances and suggest corrective measuresthat not only retain the essence of tradition but make it open and ready toreceive the future. Rather than being an encyclopaedic compilation of facts andfigures the report tries to point at the more significant elements of the richand diverse heritage that has flowered in the hearts, minds and souls of the Kinhaikars and how they maycare for it. We welcome reactions, critical comments and corrections to thework produced so that they may help the cause of the project.
Anjali and Kiran Kalamdani April 10 2009
Theconservation architects at Kimaya in consultation with the Chairperson of the Sakhargad Niwasini Temple Trust, The Kulkarni Family and the Bhosale Family, The Pujari Dr. Ayachit have prepared thisdocument in order to set out the historical, mythical, architectural and religious aspects that relate to thiscomposite heritage of the region in general and the Kinhai Village inparticular.
Severalagencies will work under the joint supervision of the above mentionedstakeholders to ensure minimal changes in the place to preserve itsauthenticity and delay the processes of deterioration. More importantly amaintenance manual will be prepared at the end of this process that will serveas a guideline for long term conservation.
Thecontractor’s firm of Savani Constructions fromMumbai whohave worked previously on several conservation proposals have agreed to work onthe project at the costs and in the spirit mentioned in this report.
Ofparticular importance is the awareness, preparedness and commitment shown bythe Kinhaikar Kulkarni Family towards theconservation and improvement of the heritage represented by all the above. Thepositive signals given by the other guardians of the place towards the ideaspresented are indeed welcoming. The former Princely State of Aundh and their patronageof the arts is legendary. It will be interesting to see how these traditionsare nurtured and find their flowering in the twenty first century.
Meanwhilethis report is a beginning of sorts that tries to compile the diverse elementsof interest and veneration in the 1500 square metres of the walled fortress ofthe Sakhargad Niwasini temple. The comingof modern material like steel, cement, enamel paint, wires, bulbs and plumbinghas inflicted a note of discord on the otherwise harmonious ensemble. Theeffort here is to record all such instances and suggest corrective measuresthat not only retain the essence of tradition but make it open and ready toreceive the future. Rather than being an encyclopaedic compilation of facts andfigures the report tries to point at the more significant elements of the richand diverse heritage that has flowered in the hearts, minds and souls of the Kinhaikars and how they maycare for it. We welcome reactions, critical comments and corrections to thework produced so that they may help the cause of the project.
Anjali and Kiran Kalamdani April 10 2009
Theconservation architects at Kimaya in consultation with the Chairperson of the Sakhargad Niwasini Temple Trust, The Kulkarni Family and the Bhosale Family, The Pujari Dr. Ayachit have prepared thisdocument in order to set out the historical, mythical, architectural and religious aspects that relate to thiscomposite heritage of the region in general and the Kinhai Village inparticular.
Severalagencies will work under the joint supervision of the above mentionedstakeholders to ensure minimal changes in the place to preserve itsauthenticity and delay the processes of deterioration. More importantly amaintenance manual will be prepared at the end of this process that will serveas a guideline for long term conservation.
Thecontractor’s firm of Savani Constructions fromMumbai whohave worked previously on several conservation proposals have agreed to work onthe project at the costs and in the spirit mentioned in this report.
The 2014 UNESCO Asia-Pacific ‘Award for Merit’ in Cultural Heritage Conservation goes to the restoration of Shri Sakhargad Niwasini Devi temple complex in Satara by Architects Anjali and Kiran Kalamdani of Kimaya Architects, Pune…
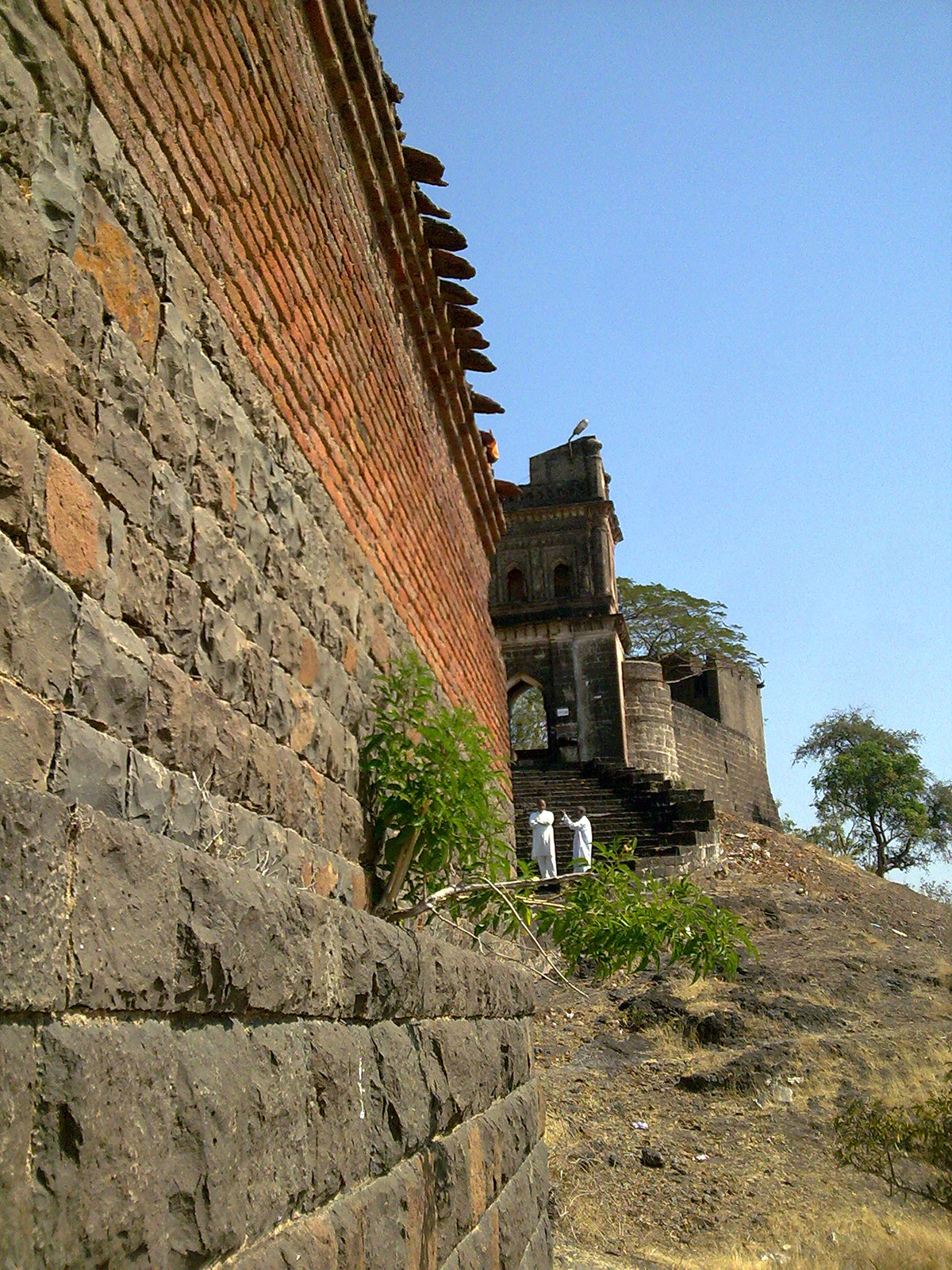
The use of Basalt stone, burnt brick and lime stucco with traditionally crafted masonry is extensively used in this temple.
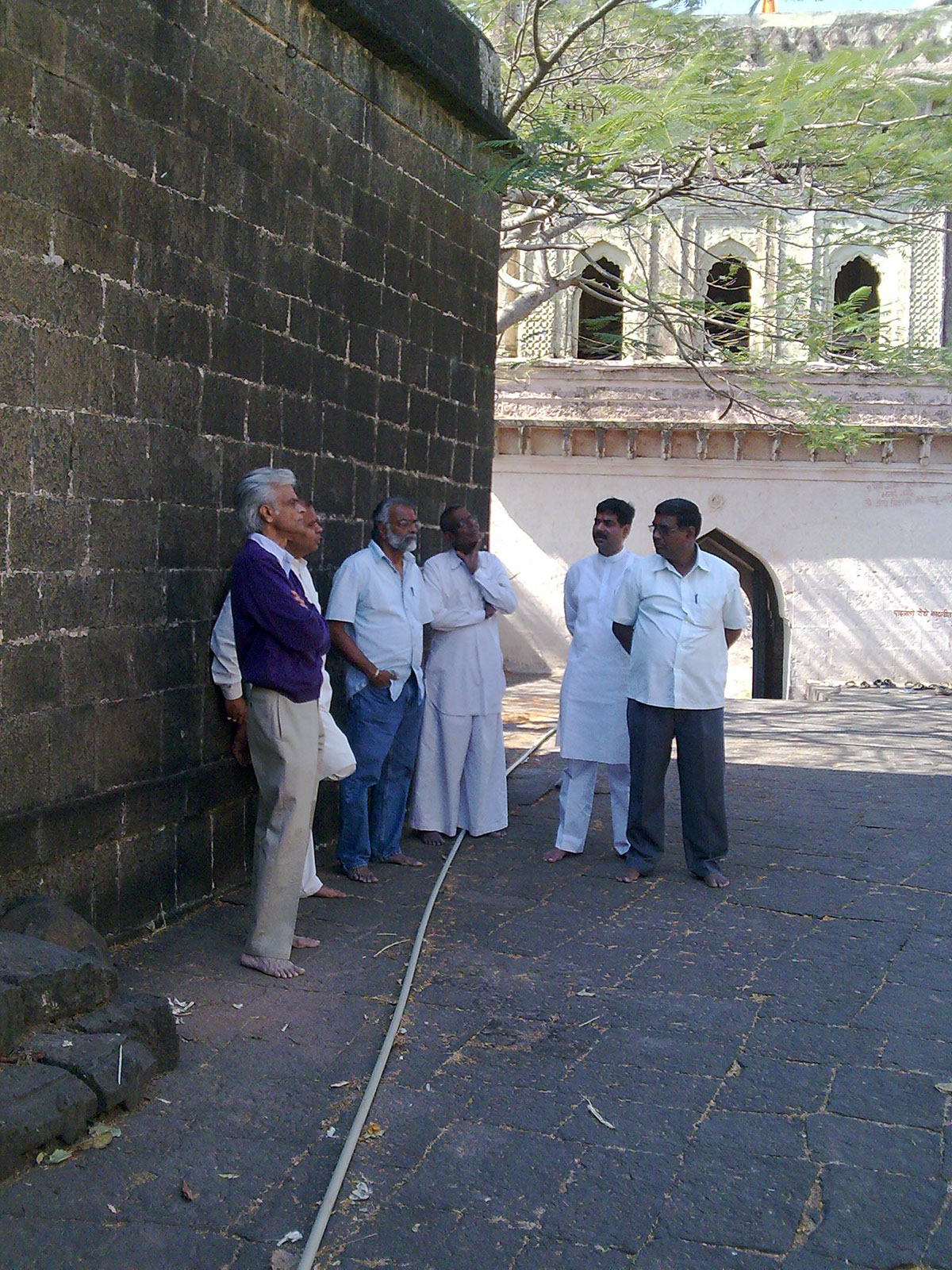
The Kulkarnis and Bhosales are traditional residents of the village of Kinhai who have come forward to pay for the work that will go a long way in understanding the heritage of the temple complex and conserving it for posterity.
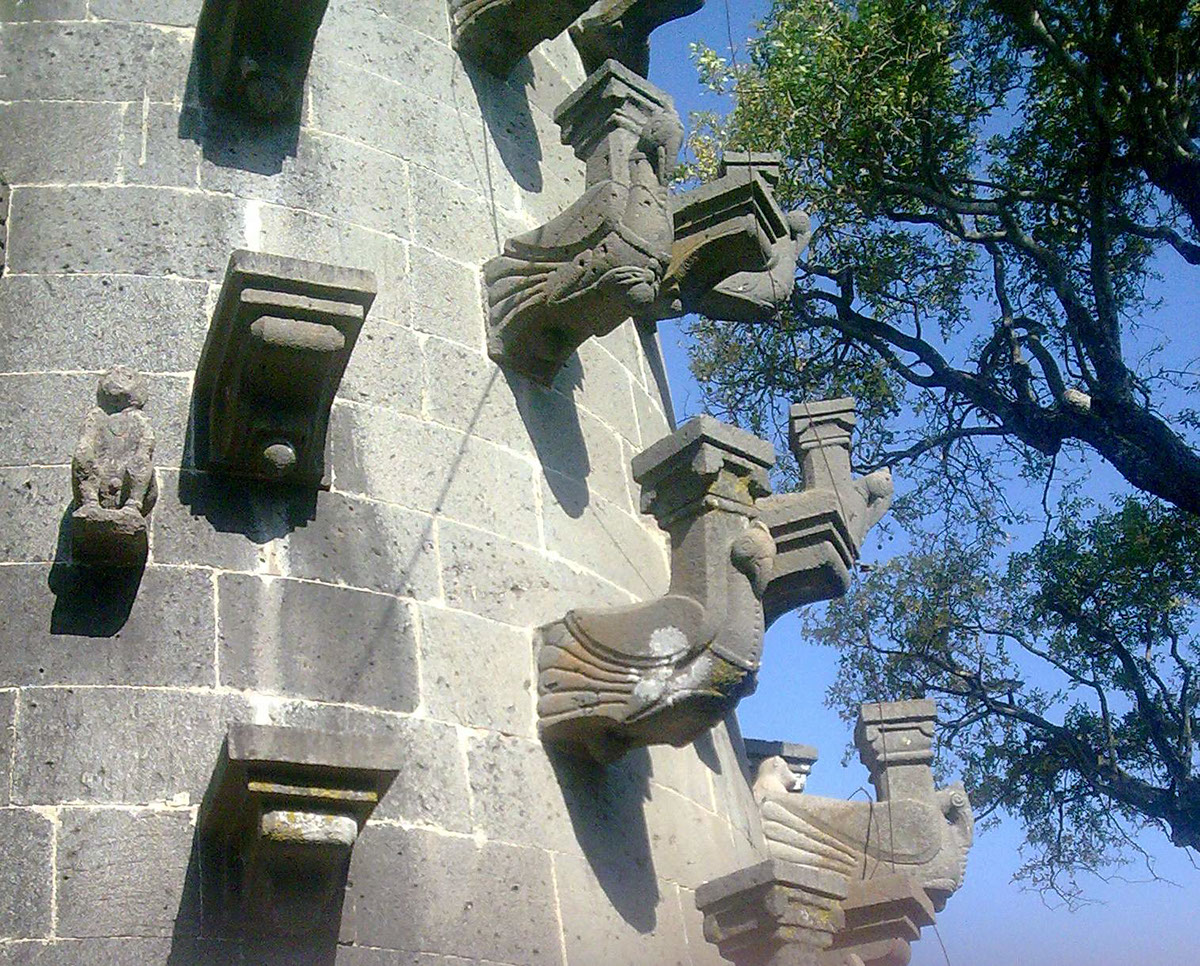
peacocks and monkeys carved on the light pedestal (locally called deepmal) are one of the finest seen anywhere in the state of Maharashtra.

A curious combination of the kitsch and the restrained styles of presentation mark this complex which is a place of continuous veneration for the last 300 years.
Legend has it that Aundh had a dense forestin which there lived a demon called Aundhasur. He was slain by Yamai Devi. Hence the name. There is big temple enclosure of Yamai on a hillock in Aundh. This Yamai goddess is the family deity of Trimbak Pant & his descendents - the Kulkarnis of Kinhai village. As the mythgoes, “After worshipping the Goddess for 12 yrs, Trimbak Pant was granted aboon. The goddess agreed to reside in his family shrine on one condition that,while traveling back to village he will not turn back to check whether she isfollowing him. Along the journey Trimbak Pant was tempted to look back. Annoyed by his breach ofpromise, the goddess disappeared. A repentant Trimbak Pant, returned to Aundh and pleadedforbearance. The goddess once again took pity on him and asked him to look fora place where he could see a cow giving milk to a stone. It is this stone halfburied in the ground. He found this stone on this hillock-Sakhargad which was then consecrated as Sakhargad Niwasini alias sister of Yamai of Aundh. Since then she iscontinuously worshipped for the last 300 years by the Kinhaikar Kulkarnis and village folk of Kinhai.
No material evidenceof this mythological connections in form of inscriptions, manuscripts orpaintings is found in the temple complex. It is a part of local folklore and isrelived by the villagers during the festivals and rituals associated to thetemple. In the best tradition of Aundh patrons of art, there could be paintings, orpublications to keep this myth alive which reinforces our approach towardsconservation of this legendary living heritage.
No material evidenceof this mythological connections in form of inscriptions, manuscripts orpaintings is found in the temple complex. It is a part of local folklore and isrelived by the villagers during the festivals and rituals associated to thetemple. In the best tradition of Aundh patrons of art, there could be paintings, orpublications to keep this myth alive which reinforces our approach towardsconservation of this legendary living heritage.

Pg 140 “Together with Santaji& Dhanaji orpade the Ramchandrapant and Shankarji brothers prevented the downfall of theMarathas in 1691. Around this time the founder of the Pratinidhifamily, Parshuram Trimbak first shot into limelight. Madhavrao& Parshuram were two brothers who were Kulkarnisof Kinhai village.”
•ParshuramPant received his training from Ramchandra Amatya. He was decorated by honourable titles like‘Subhalashkar’ and ‘Samsherjang’ for his exploits at war, and subsequently ‘Pratinidhi’,‘Pradhan’, ‘Amatya’. Chatrapati Rajaram conferred the rights of Pratinidhion him in 1691. He won the Panhala Fort back after a sustained effort for 2years in 1692.•In the dispute between Shahuand Tarabai, Parshurampant was Tarabai’s General. In 1707 Shahudefeated him and held him as prisoner. Knowing his capabilities Shahuconferred the title of Amatya on him in 1709 and briefly the title of the Peshwain 1710.
•ParshuramPant received his training from Ramchandra Amatya. He was decorated by honourable titles like‘Subhalashkar’ and ‘Samsherjang’ for his exploits at war, and subsequently ‘Pratinidhi’,‘Pradhan’, ‘Amatya’. Chatrapati Rajaram conferred the rights of Pratinidhion him in 1691. He won the Panhala Fort back after a sustained effort for 2years in 1692.•In the dispute between Shahuand Tarabai, Parshurampant was Tarabai’s General. In 1707 Shahudefeated him and held him as prisoner. Knowing his capabilities Shahuconferred the title of Amatya on him in 1709 and briefly the title of the Peshwain 1710.

Situated on a hillock amidst scenic surroundings this temple complex is a compliment to the natural setting.

The faceless image of Goddess Durga was cracked and flaked and in urgent need of restoration.
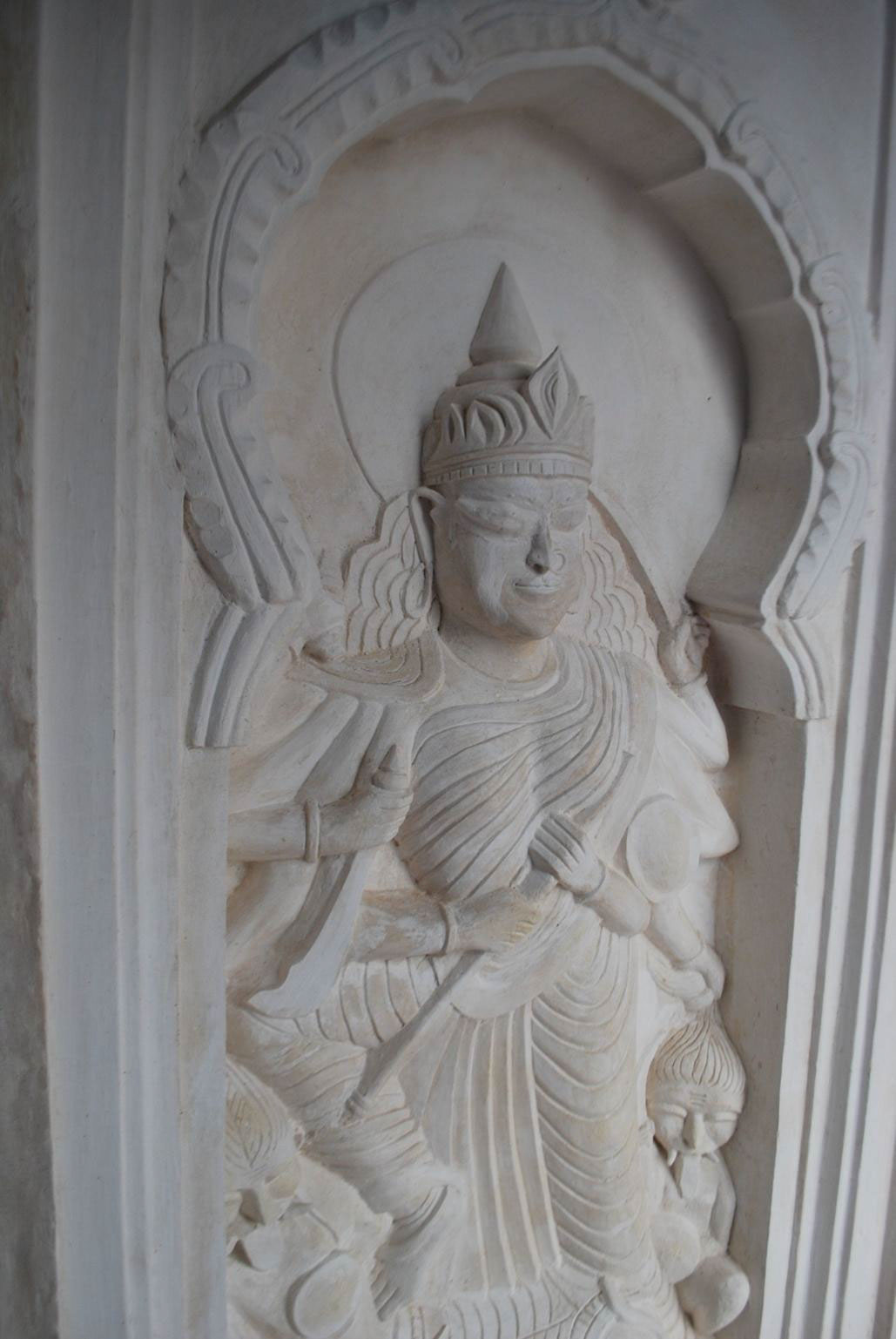
An artisan called Mohan from Bhopal has restored the image using traditional lime stucco.
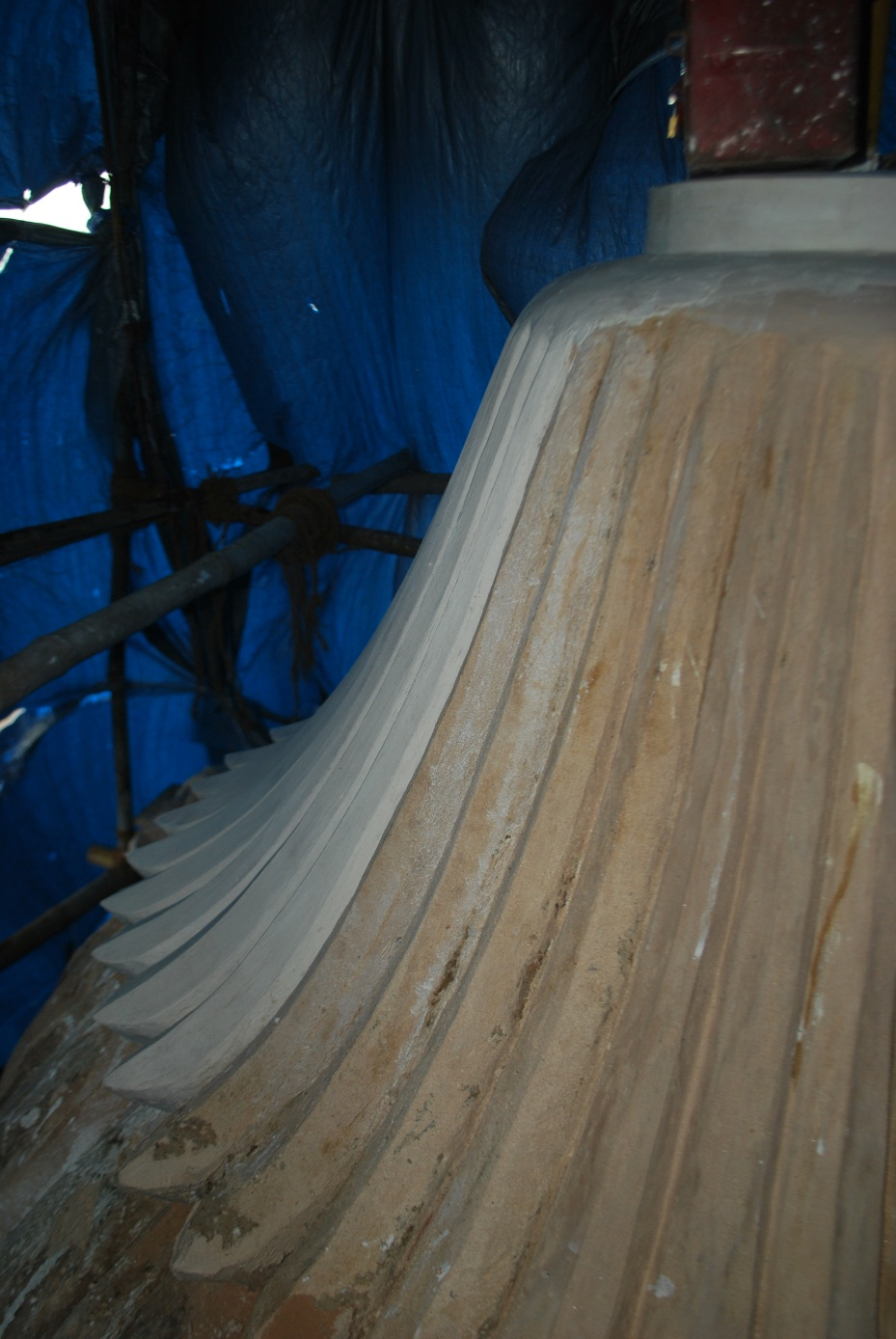
The inverted flower motif on the top of the spire (shikhar) is being restored by an artisan by the name Gulab Hussain.
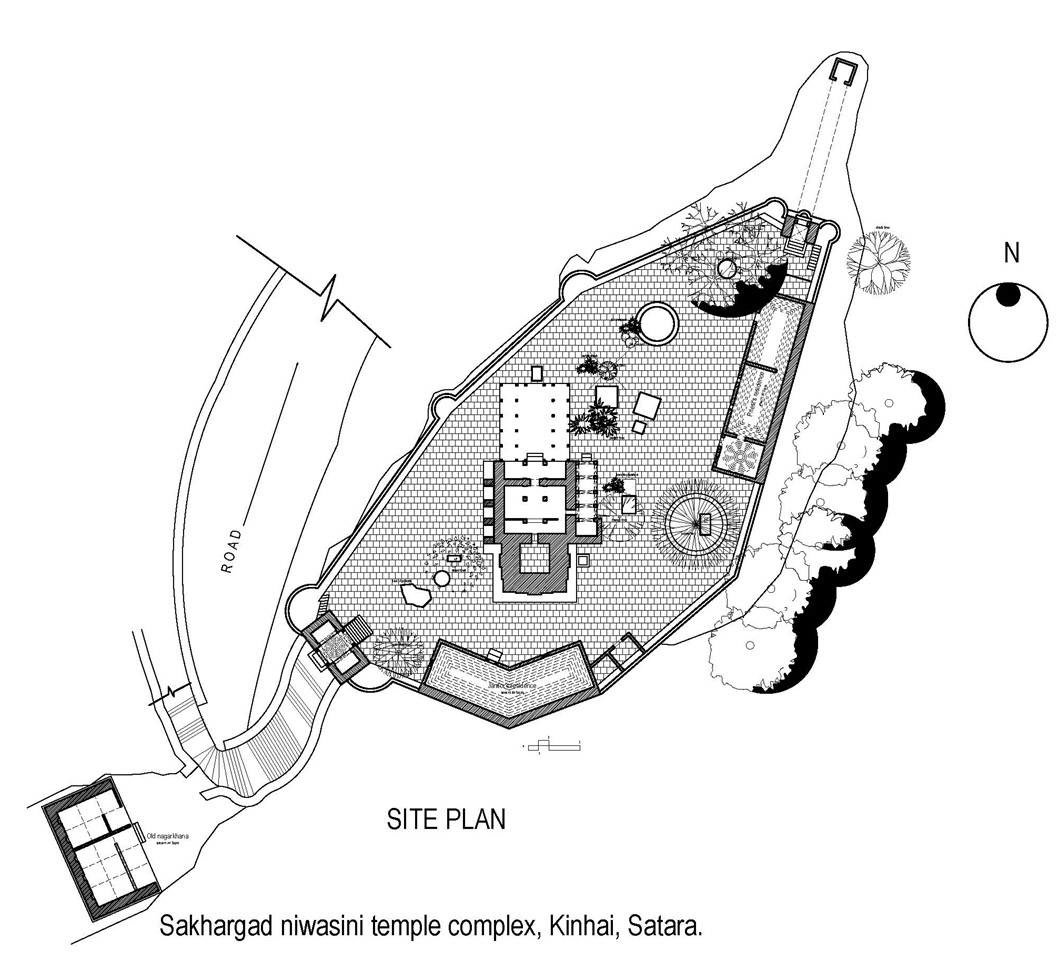
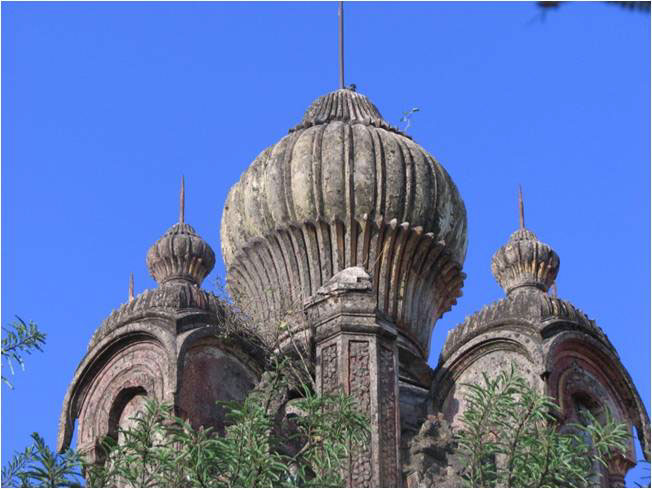

The nagarkhana or drum house built in the Bahamani Style of architecture influences from Bijapur.
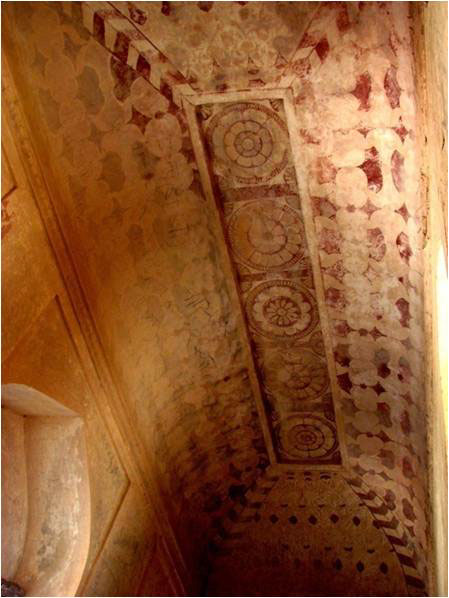
Paintings inside the Nagarkhana.
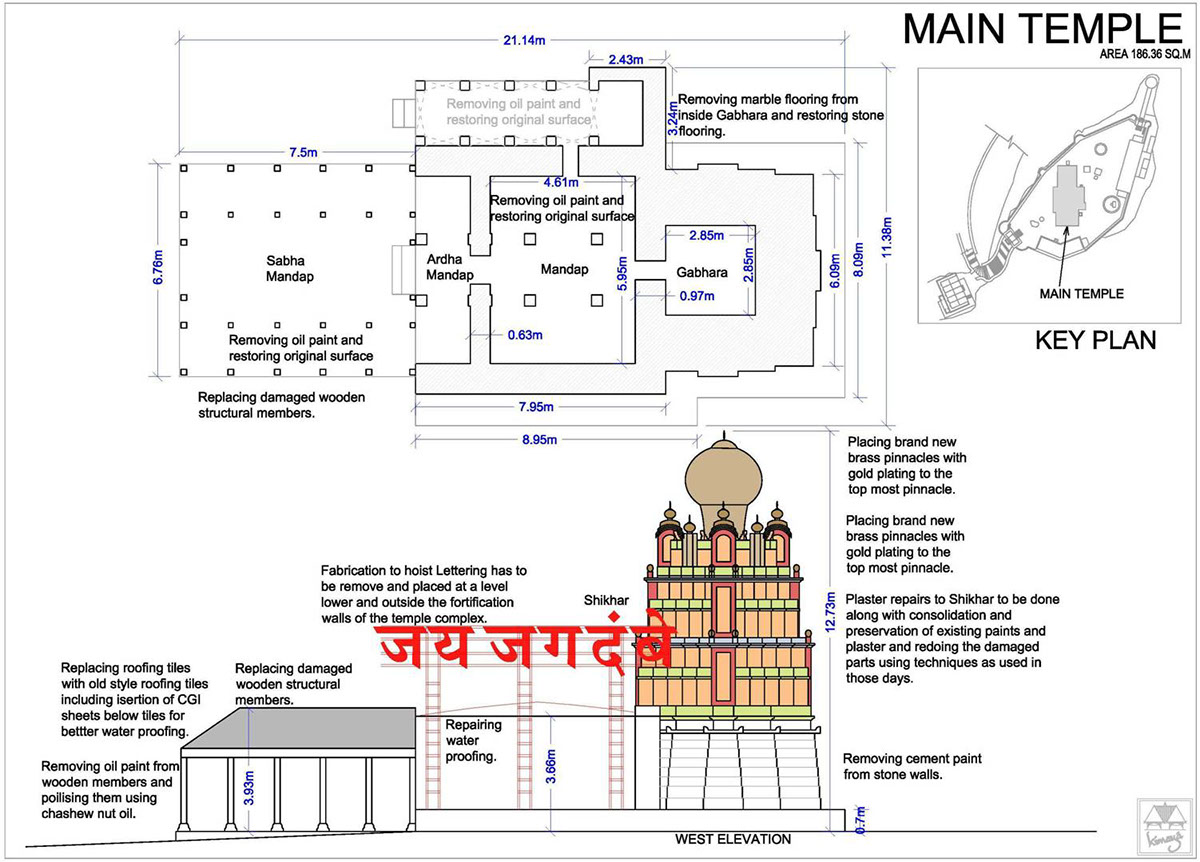



stone corbelled octagonal dome in the priest's house.

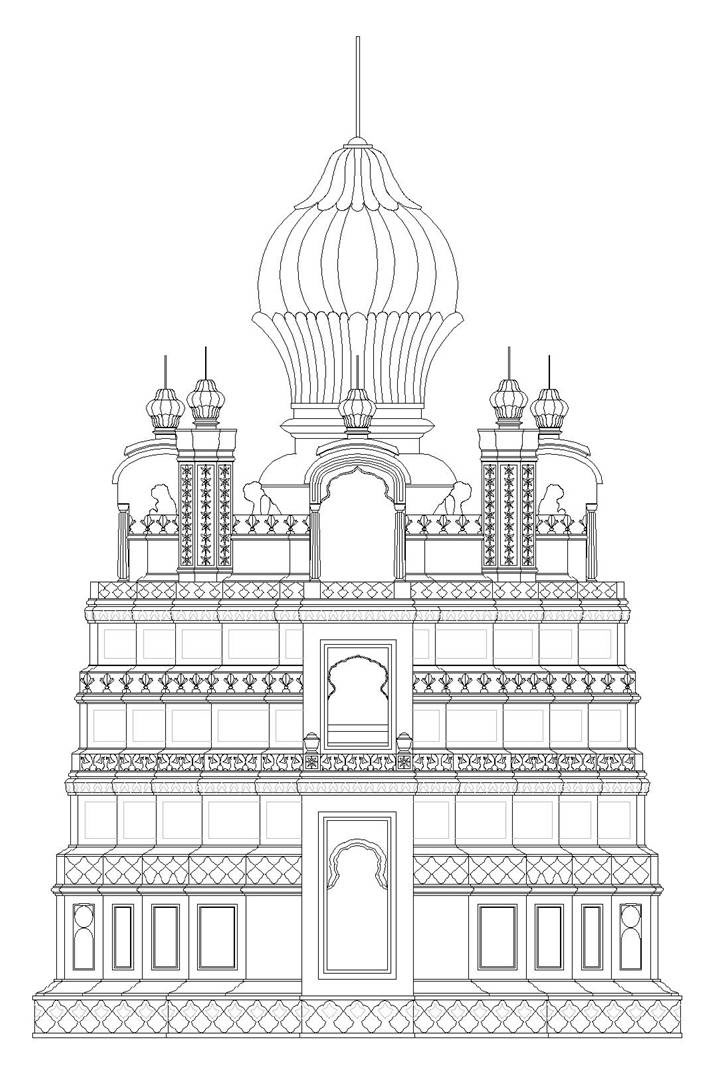
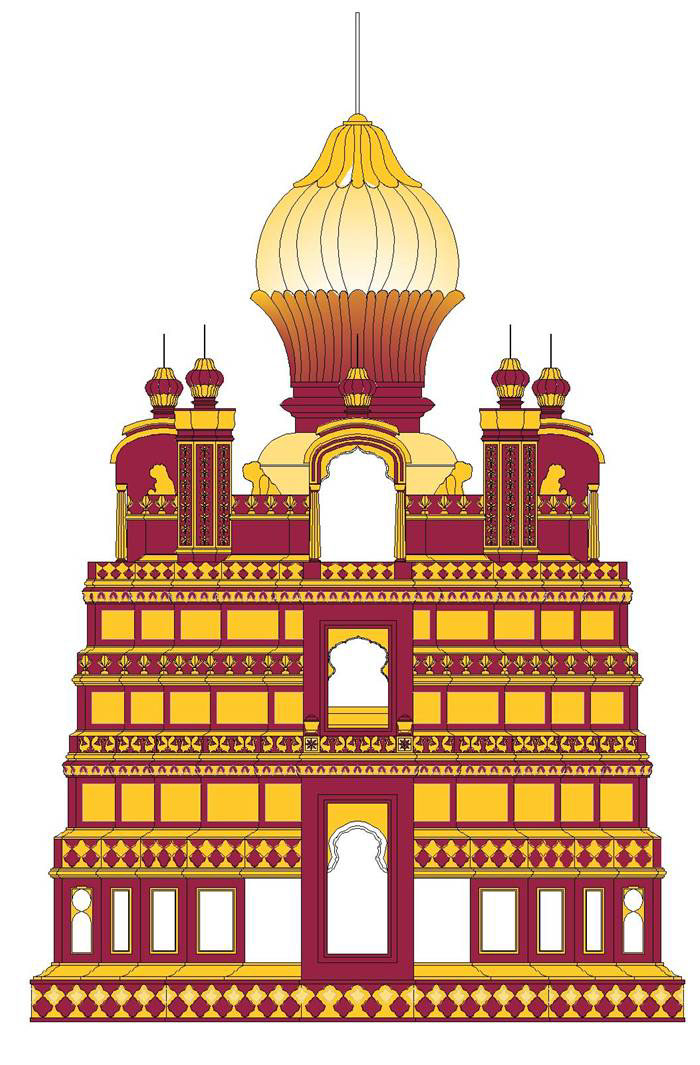



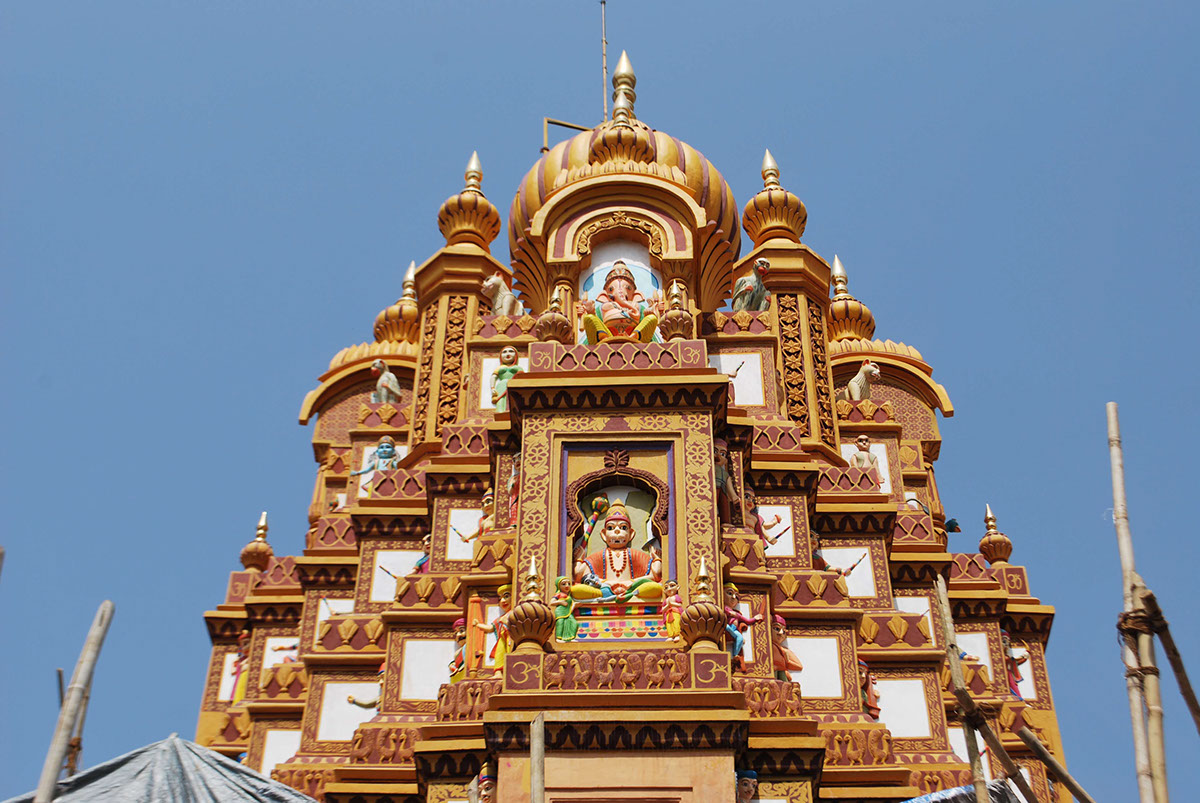
The Lime stucco work is nearing completion and it is time to add the pinnacles in polished brass.
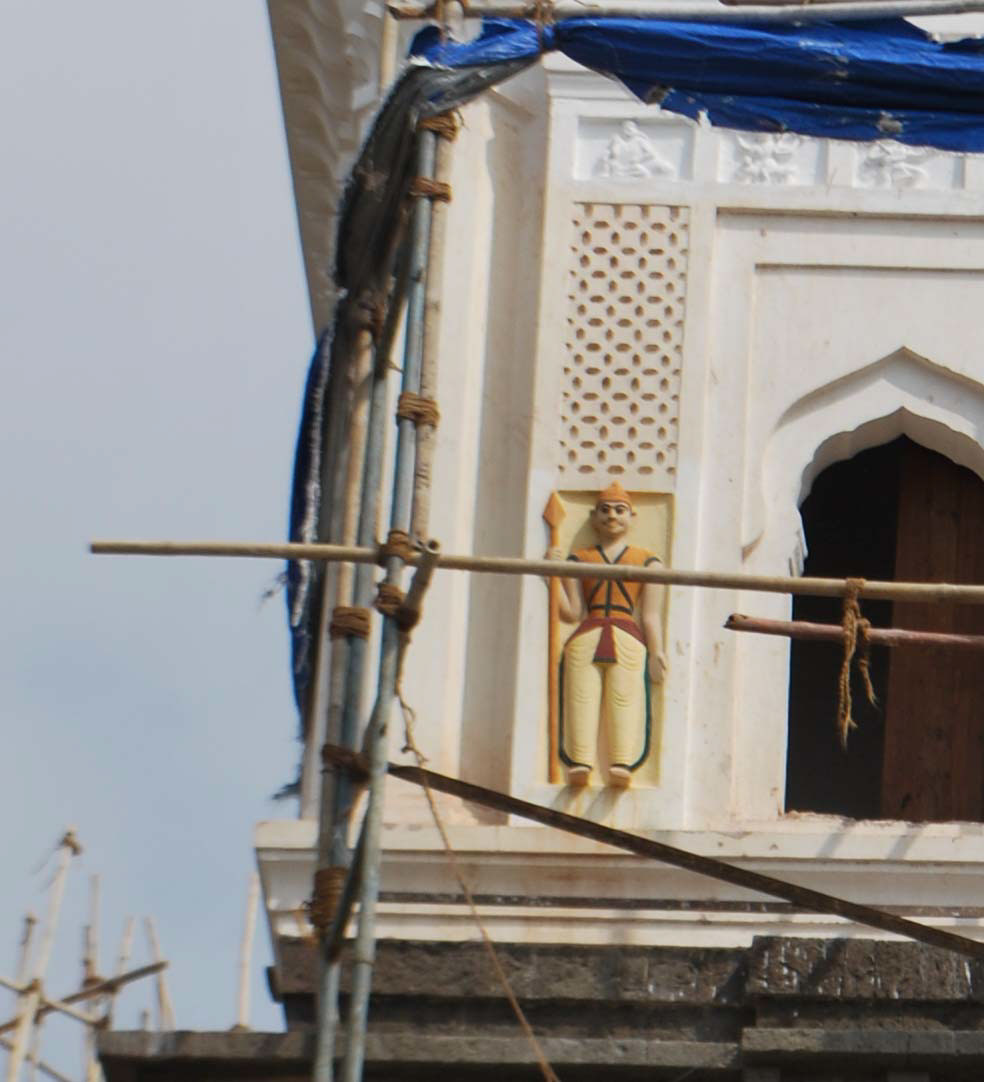
The painted and restored figure of a guard on the gateway.
Restoration work almost complete!
The Red Chilli entertainment group with Rohit Shetty, Shahrukh Khan and Deepika Padukone will be shooting here next weekend for the film Chennai Express. We want to use the event to give publicity to the restoration work and the team that has made it happen. We would also like to send a message to the film industry who uses such places for the entertainment of the masses to give recognition and acknowledge the efforts of the team that is painstakingly restoring this valuable piece of heritage that is not protected by any statute but is the expression of the love of the people associated with it.

Detail of completed lion and painting behind.

Folk styled statuary on the Shikhar was renewed in the traditional style using lime based paints.
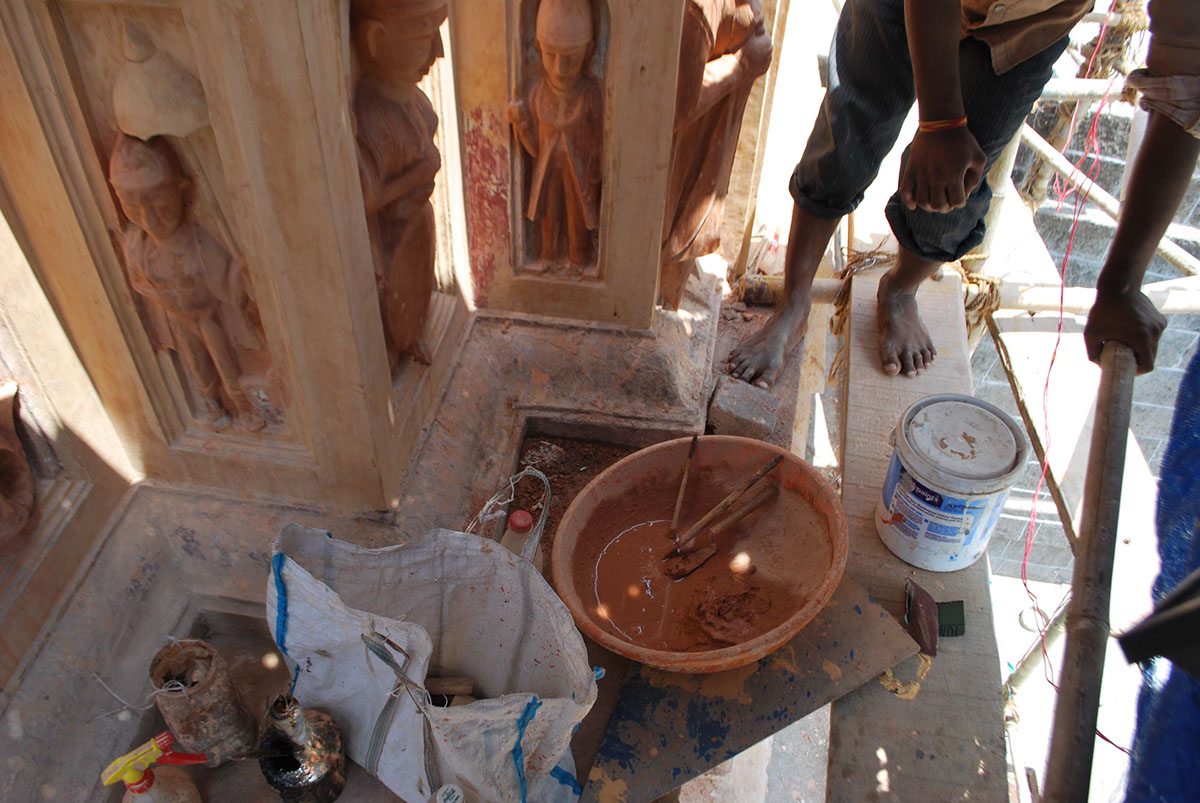
The tools and base coats of lime based plaster and paints.
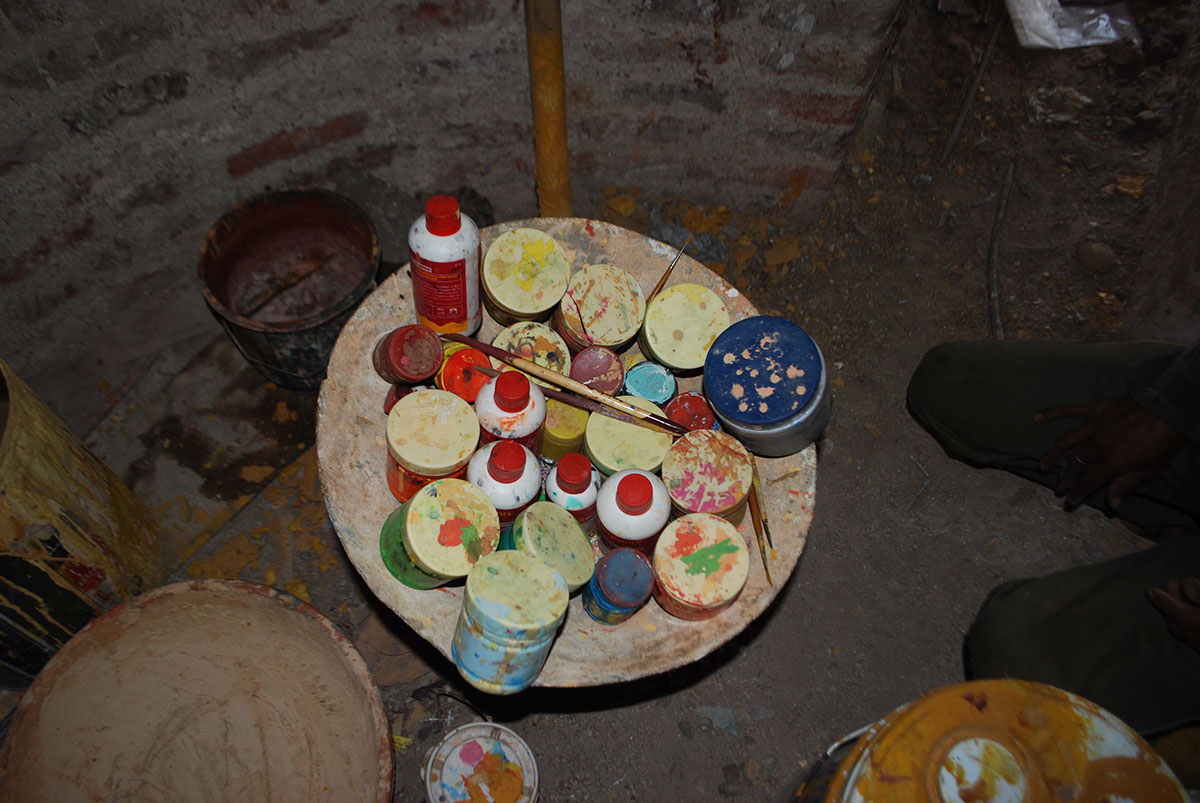
The paints basket is a mix of traditional earth pigments and modern stainers.

The fully restored version of Mahishasurmardini with all borders in the original motifs and material.
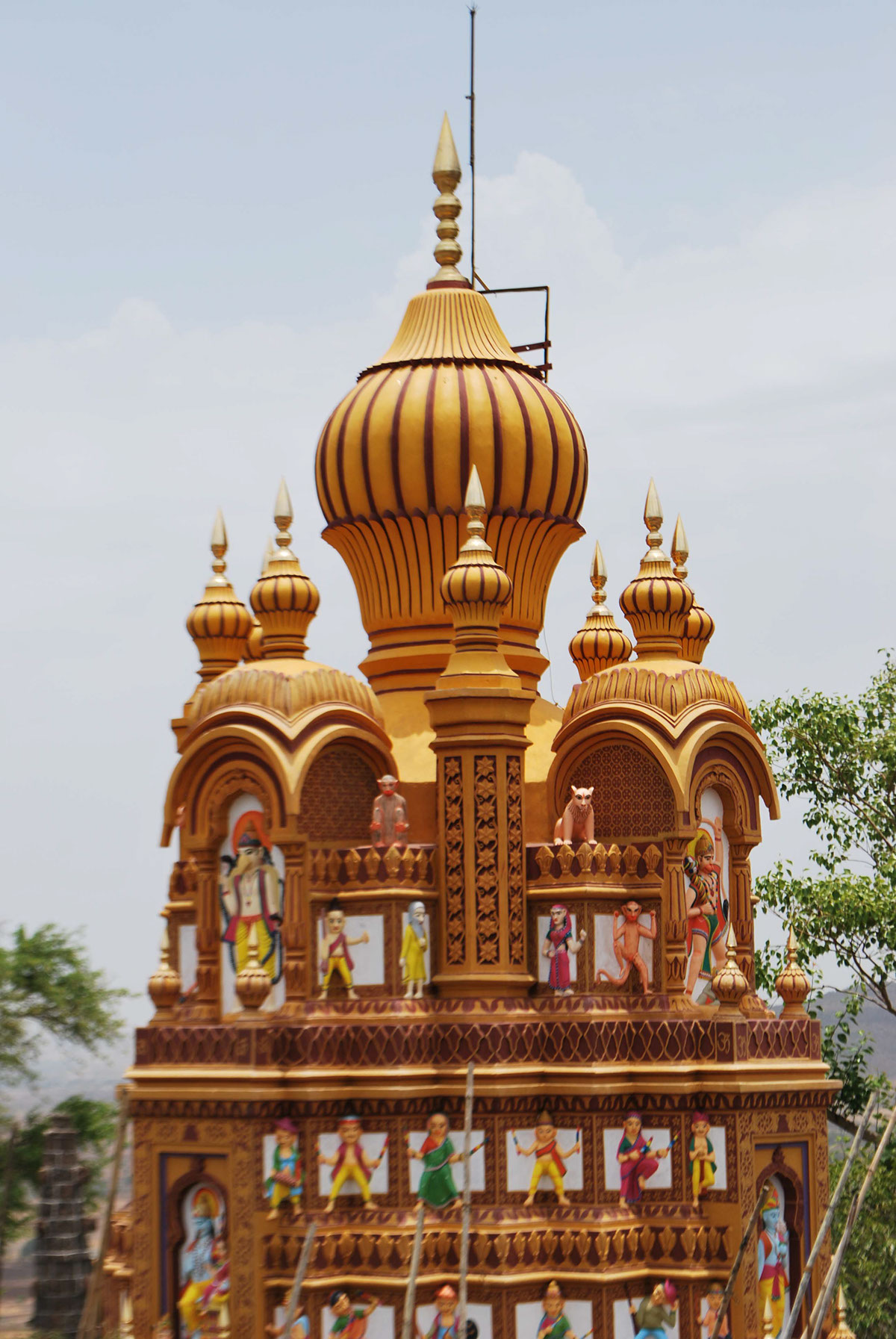
View of the top of the shikhar after restoration.

Dr Ayachit the caretaker and Shrirang and Satish Kulkarni - descendants of the original Kinhaikar Kulkarni family. Also the patrons of the project.
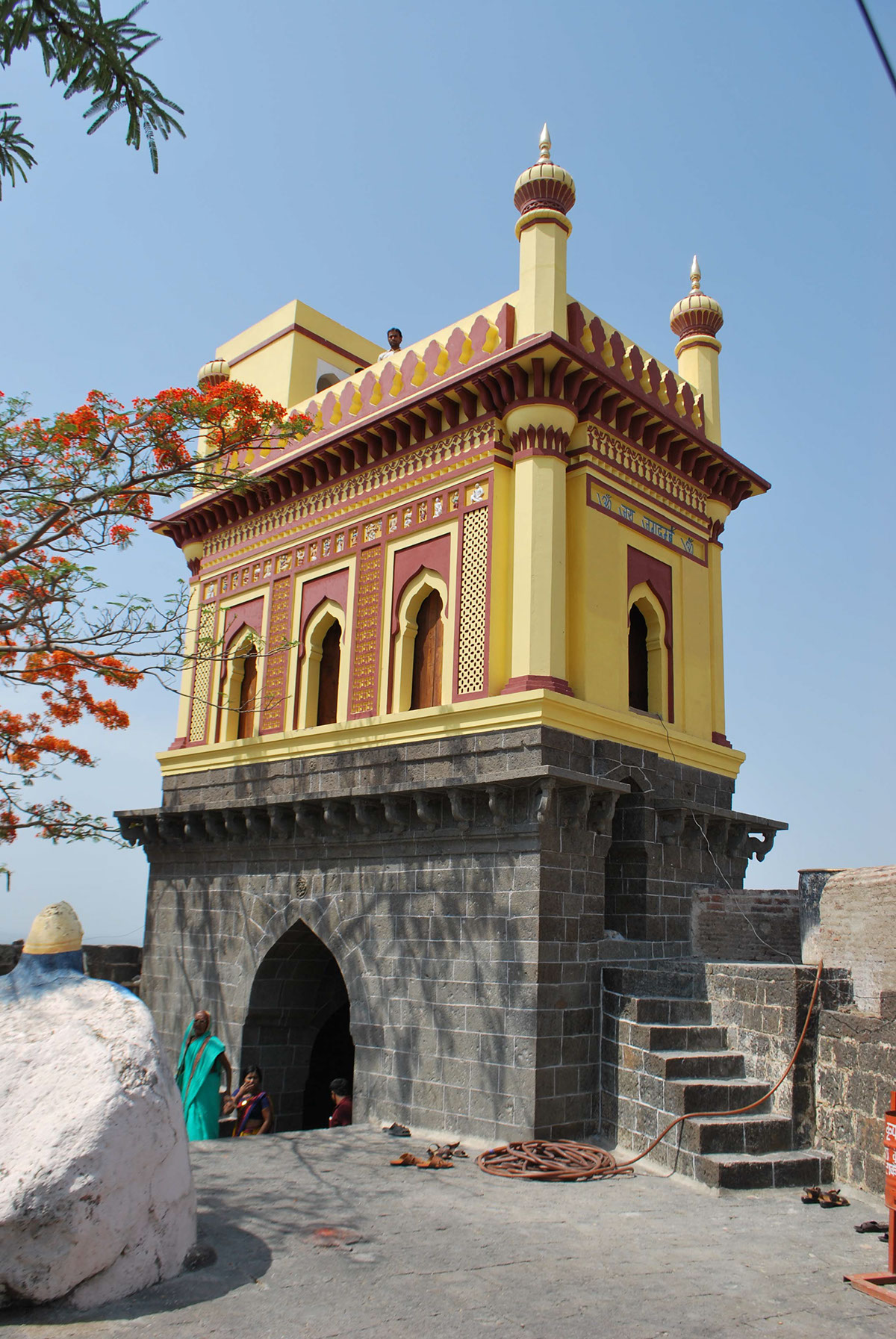
View of the Nagarkhana on the inside.

Details on the inner face of the Nagarkhana.
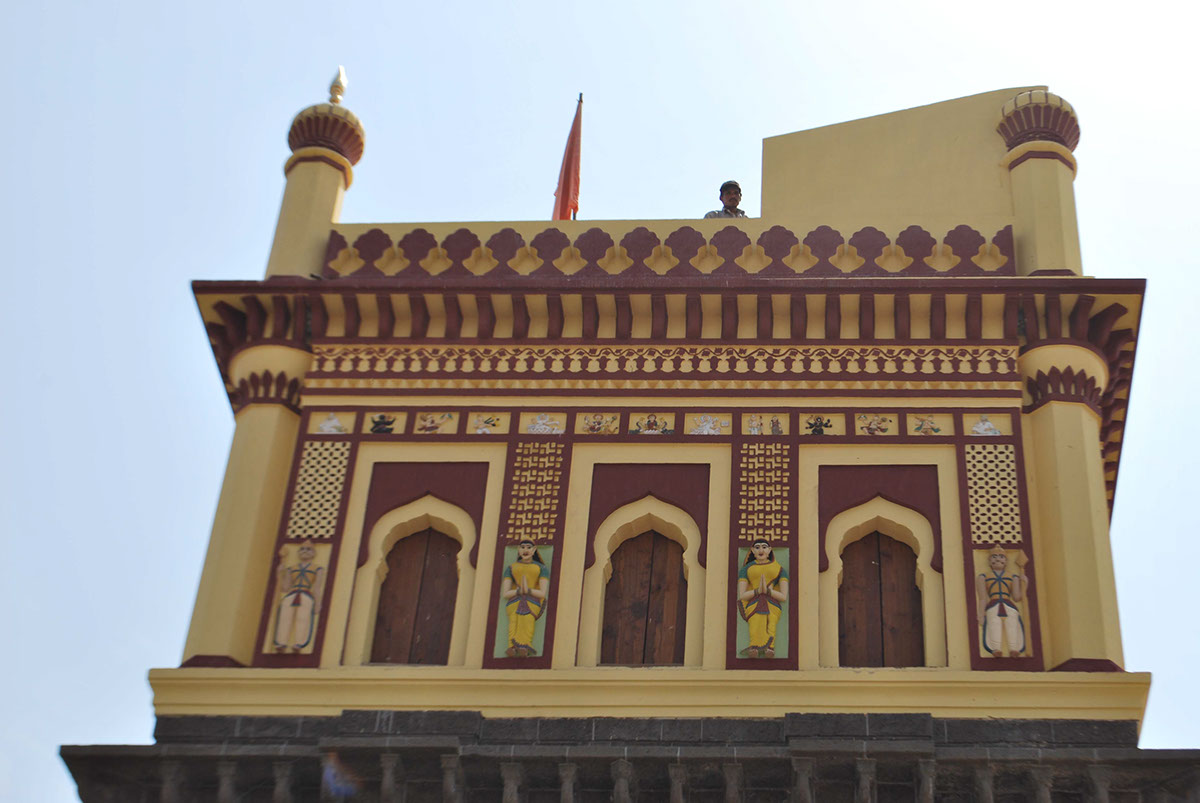
The restored outer face of the Nagarkhana at the southwest.
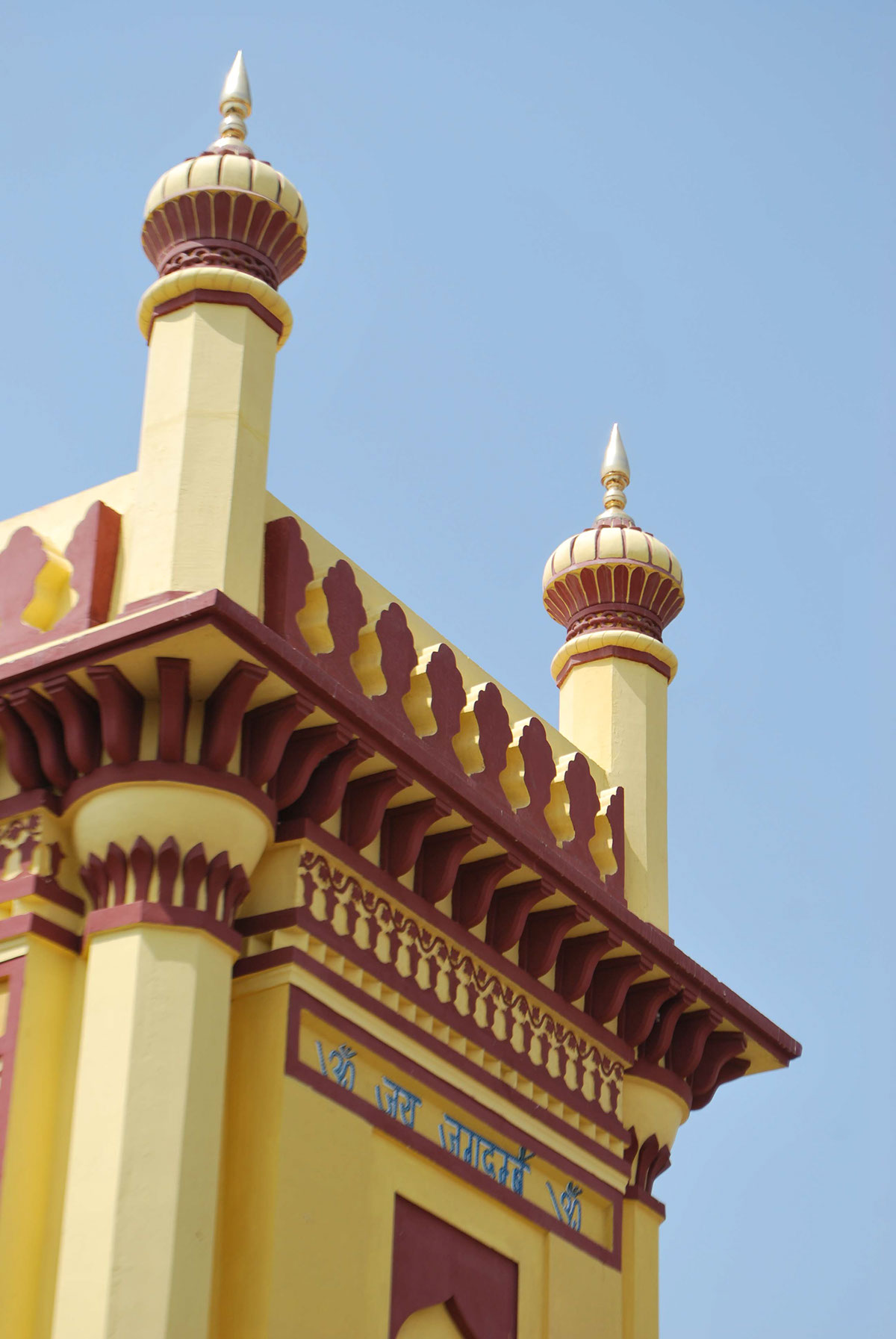
The two minarets with new pinnacles in brass installed on the ends newly.

View from the northeast showing the restored light totems or deepmals.

View of the temple from the roof of the southwestern gateway as it nears completion.
The palanquin ritual every Tuesday and Friday where the circumambulation pauses at each of the five turtles to chant the obeisance to the Goddess.

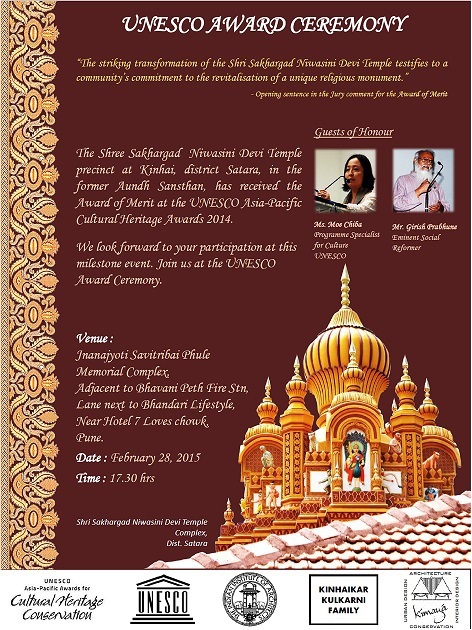
Poster designed by Nishigandha Sakhardande for the Feb 28, 2015 Award Ceremony.
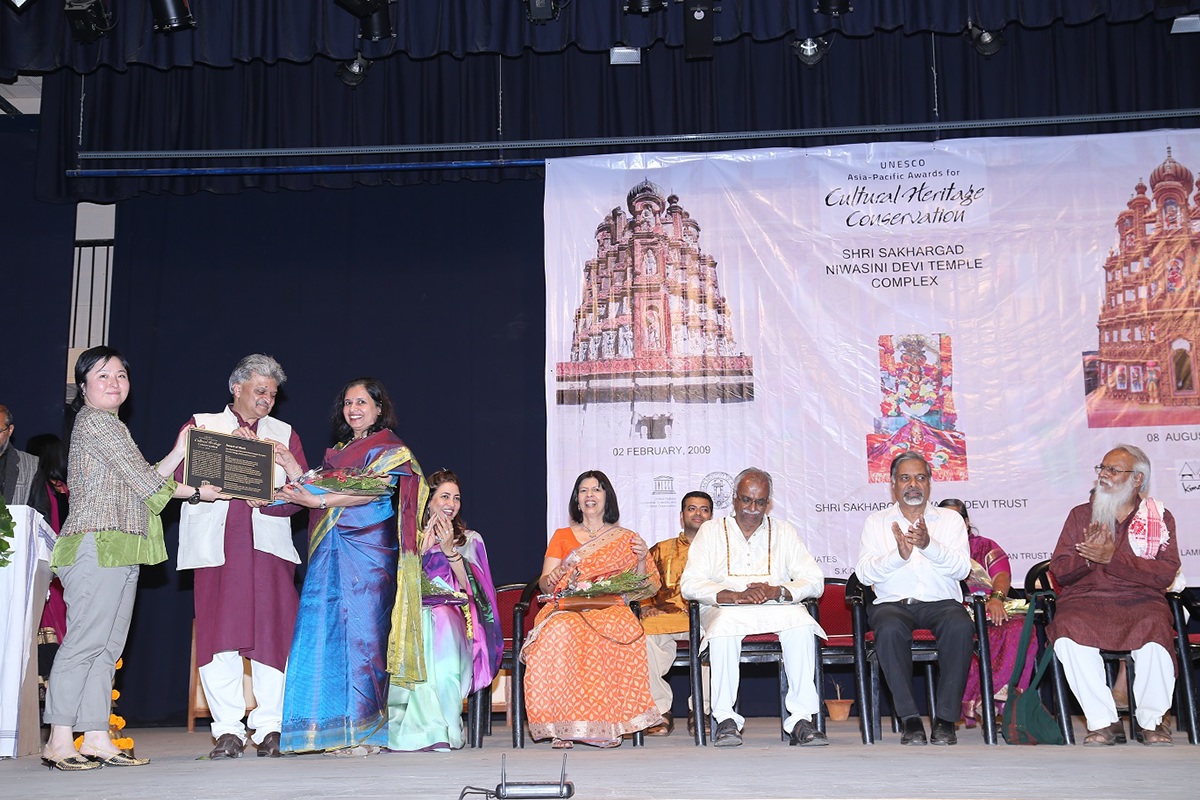
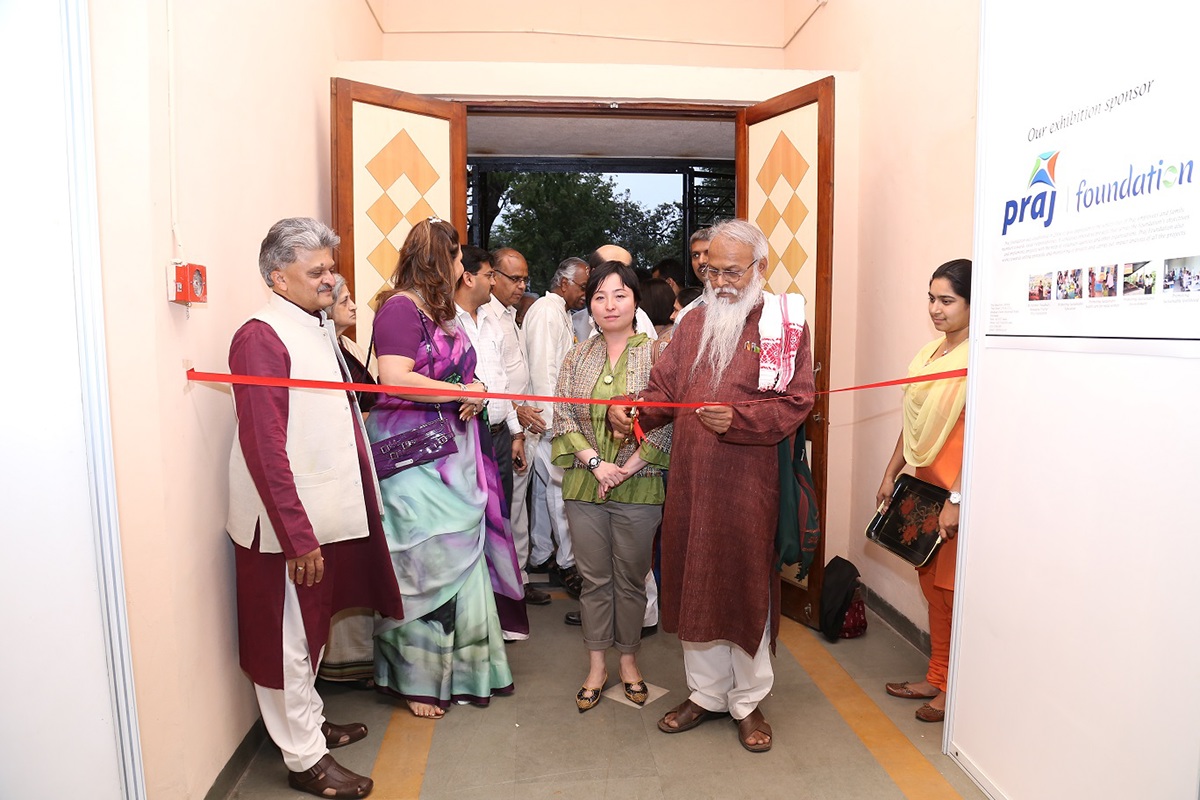
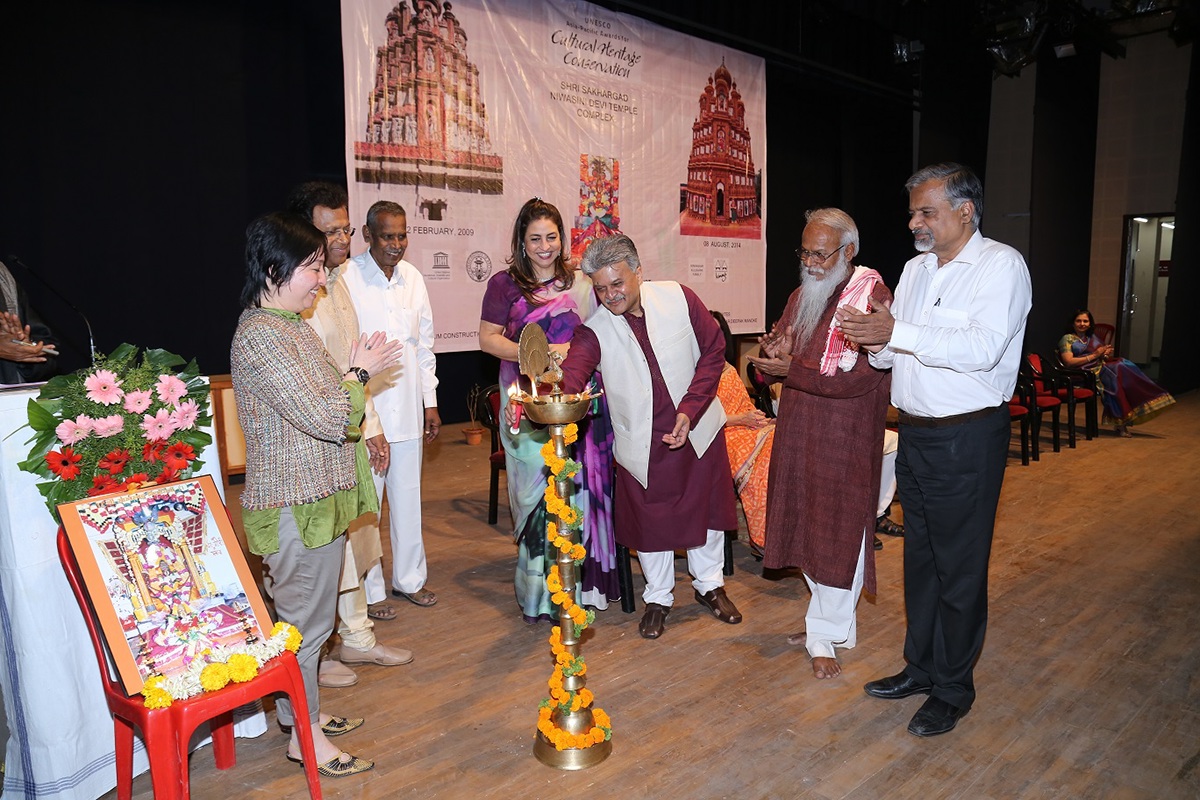
The ceremonial lamp was lit by the Chief Guests of the function Moe Chiba, Girish Prabhune, Babanbhau Bhosale, Mukund Kulkarni, Prakash Deshmukh and Kiran Kalamdani to mark the beginning of the function.
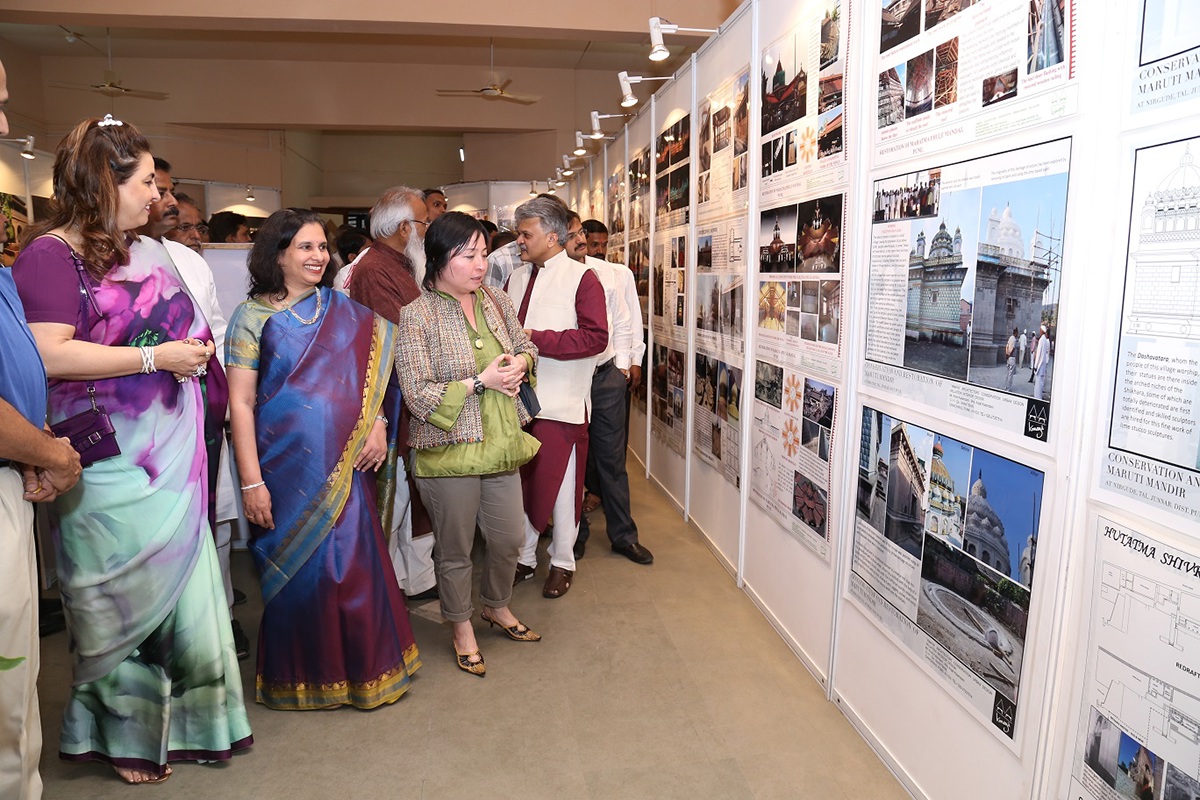
Gayatridevi Pantapratinidhi, Anjali Kalamdani and Moe Chiba at the Exhibition of Architectural Works by Kimaya
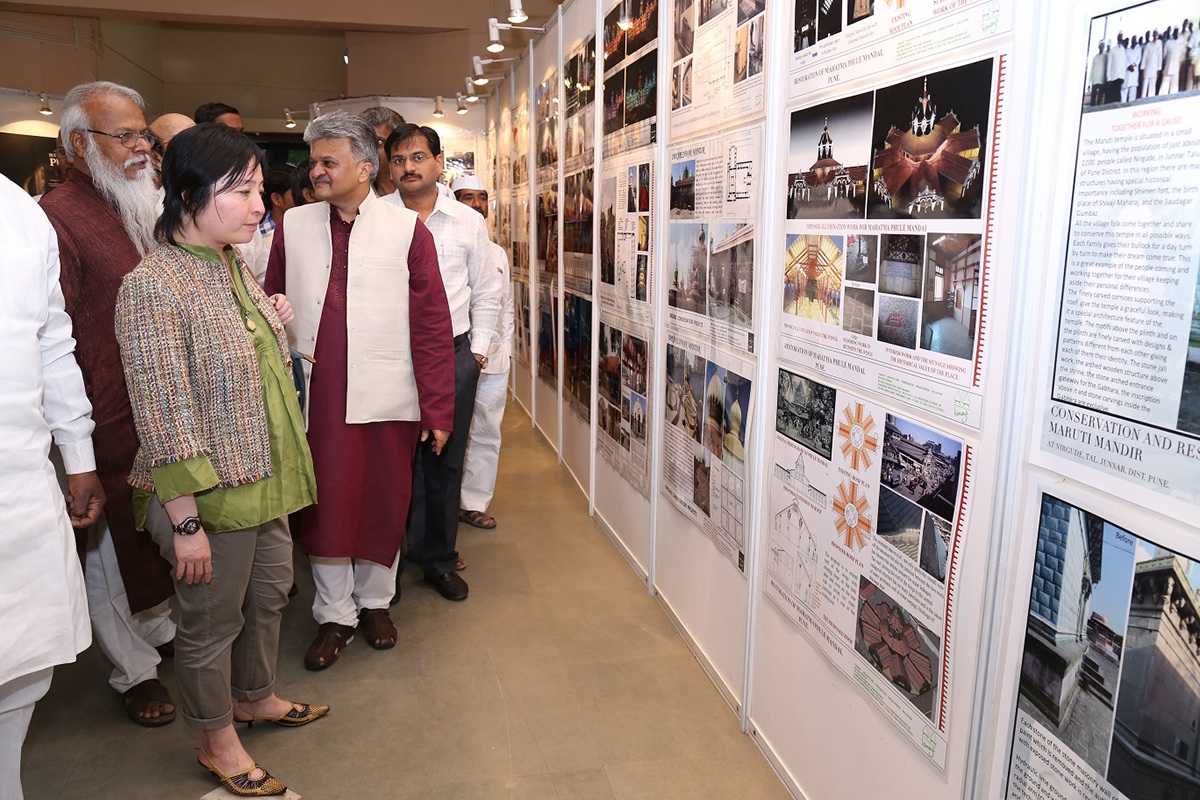
Moe Chiba, Chief of Culture Unit, Unesco Asia Pacific Culture Unit, inspects the exhibition of Architectural Conservation works by Kimaya

