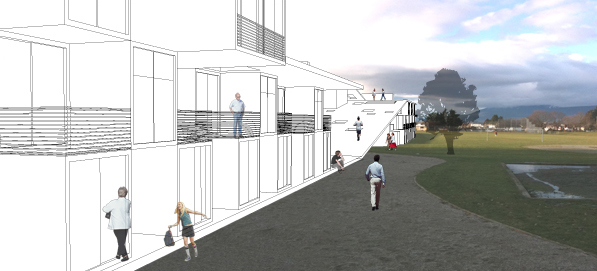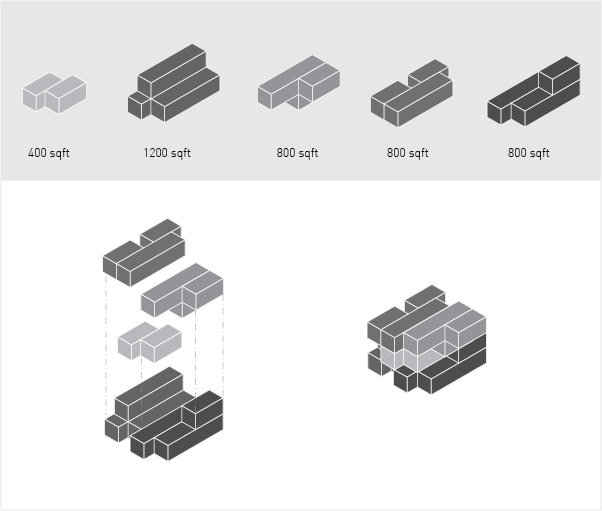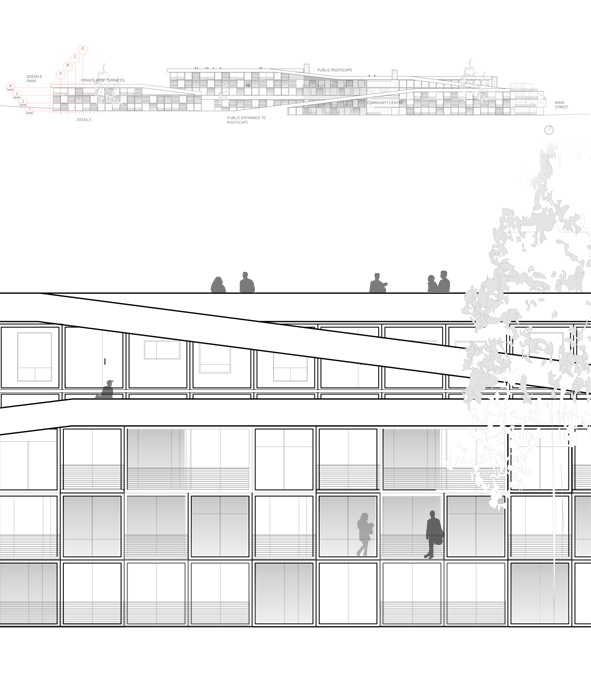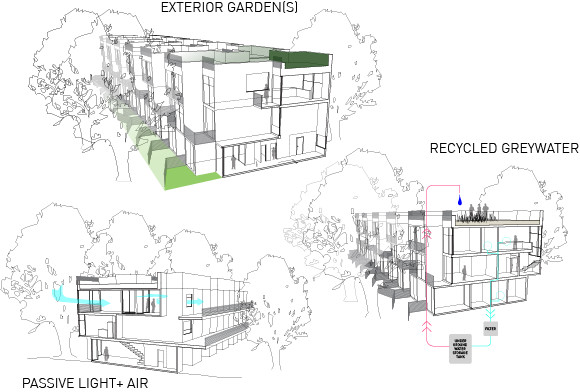
HIGH DENSITY HOUSING AT LITTLE MOUNTAIN
Second Year Studio Project // Spring 2010
Second Year Studio Project // Spring 2010
Common density initiatives in the city of Vancouver are based on the implementation of the podium tower typology, which concentrates on expansive views, in exchange for a small footprint and a certain 'detachment' from the qualities of life often found in a‘single family home.’
This project proposes a different method of densification; one that is built on a low rise, livable, high occupancy design directive through an intensive "carpet-style" site plan. The program puts an emphasis on bringing people back in touch with the ground plane, something typically lost in high density, high rise developments.
The concept respond to the low-rise, high-density challenge by creating a modular, carpet style scheme that rises off the site between 2 and 6 levels in height. Within this, each unit is never more than 3 stories away from the "ground:" allowing residents access to the physical ground, or the intensive network of "park like" green roof promenades that expand across the site.
This project proposes a different method of densification; one that is built on a low rise, livable, high occupancy design directive through an intensive "carpet-style" site plan. The program puts an emphasis on bringing people back in touch with the ground plane, something typically lost in high density, high rise developments.
The concept respond to the low-rise, high-density challenge by creating a modular, carpet style scheme that rises off the site between 2 and 6 levels in height. Within this, each unit is never more than 3 stories away from the "ground:" allowing residents access to the physical ground, or the intensive network of "park like" green roof promenades that expand across the site.

Basswood Site Model.
The 15 acre site (shown at center) is located east of Queen Elizabeth Park on the former development of Little Mountain Housing. The neighborhood is primarily single family homes adverse to the introduction of high rise towers.
To maintain a community feel and allow residents a connection to the ground, site, and park I developed a 'carpet style' low rise, housing scheme of interlocking units. Units were designed to be modular and flexible to allow residents to adapt them over time.
1000 units were created on the site with a maximum height of only 6 stories. Units along the edges of the site remained at a height of 2-3 stories to blend the edge of the site into the surrounding neighborhood.
The 15 acre site (shown at center) is located east of Queen Elizabeth Park on the former development of Little Mountain Housing. The neighborhood is primarily single family homes adverse to the introduction of high rise towers.
To maintain a community feel and allow residents a connection to the ground, site, and park I developed a 'carpet style' low rise, housing scheme of interlocking units. Units were designed to be modular and flexible to allow residents to adapt them over time.
1000 units were created on the site with a maximum height of only 6 stories. Units along the edges of the site remained at a height of 2-3 stories to blend the edge of the site into the surrounding neighborhood.

Early explorations of unit organization and size. The project required the addition of 1000 units to the site, divided up into 400, 800, and 1200 square foot units.
A general site strategy was generated while working on the organization of the units.
A general site strategy was generated while working on the organization of the units.

The structural system is a steel frame system with CLT floor panels and pre-fab wall panels that interlock into the frame system. Plumbing and electircal cores are located strategically along certain axes.
The steel frame systems allows for maximum flexibility over time if a resident wants to increase the size of their unit by adding the module beside, above or below their existing space. Wall panels can be removed to customize or create new living spaces as the needs of the residents change.
The overall aesthetic of the building is one of wood, glass and steel nested into sprawling greenways.
The steel frame systems allows for maximum flexibility over time if a resident wants to increase the size of their unit by adding the module beside, above or below their existing space. Wall panels can be removed to customize or create new living spaces as the needs of the residents change.
The overall aesthetic of the building is one of wood, glass and steel nested into sprawling greenways.

Units are constructed around a modular series of components and materials. Each is sized so that it can be transferred on a flatbed truck and easily assembled on site.
Edge to edge, each module measures 3.3m by 6.6m module provides and provides 200 sqft of interior space. The smallest unit, 400 sq ft, is two modules assembled together. Modules can be assembled in almost any configuration. Modules can also be assembled "off center" to create a push/pull facade and interior pocket gardens.
Edge to edge, each module measures 3.3m by 6.6m module provides and provides 200 sqft of interior space. The smallest unit, 400 sq ft, is two modules assembled together. Modules can be assembled in almost any configuration. Modules can also be assembled "off center" to create a push/pull facade and interior pocket gardens.

South Elevation; a pixilated "push/pull" facade that shades lower units and creates private balconies between units.
The building's roof doubles as a promenade that allows residents an elevated series of walkways across the 15 acre site. Fully planted with gardens, grass and small trees, the roof doubles as community space while remaining unobtrusive to the neighborhood by blending into the western slope of Queen Elizabeth Park.
The building's roof doubles as a promenade that allows residents an elevated series of walkways across the 15 acre site. Fully planted with gardens, grass and small trees, the roof doubles as community space while remaining unobtrusive to the neighborhood by blending into the western slope of Queen Elizabeth Park.

Units nest together, interlocking, to allow every space air and light from at least two sides. Each unit also has a private balcony or outdoor space. Units are characterized by flexible plans- some have interior walls that rotate to allow residents more flexibility with their layout.
All units have at least one module with south facing exposure. Units on the lower level have double height areas to maximize the feeling of openness in parts of the building that would otherwise feel dark or enclosed.

Each unit is designed as a 'through-unit' to maximize natural ventilation and day light. Even though the units nest together, all units are designed to gain passive ventilation from at least two sides, promoting air flow.
The continuous rooftop terrace acts as an elevated community garden, accessible by the 5 units below. This area is fed by grey water reclaimed from the associated units.
The continuous rooftop terrace acts as an elevated community garden, accessible by the 5 units below. This area is fed by grey water reclaimed from the associated units.

1:200 Basswood model of a section of the building.
