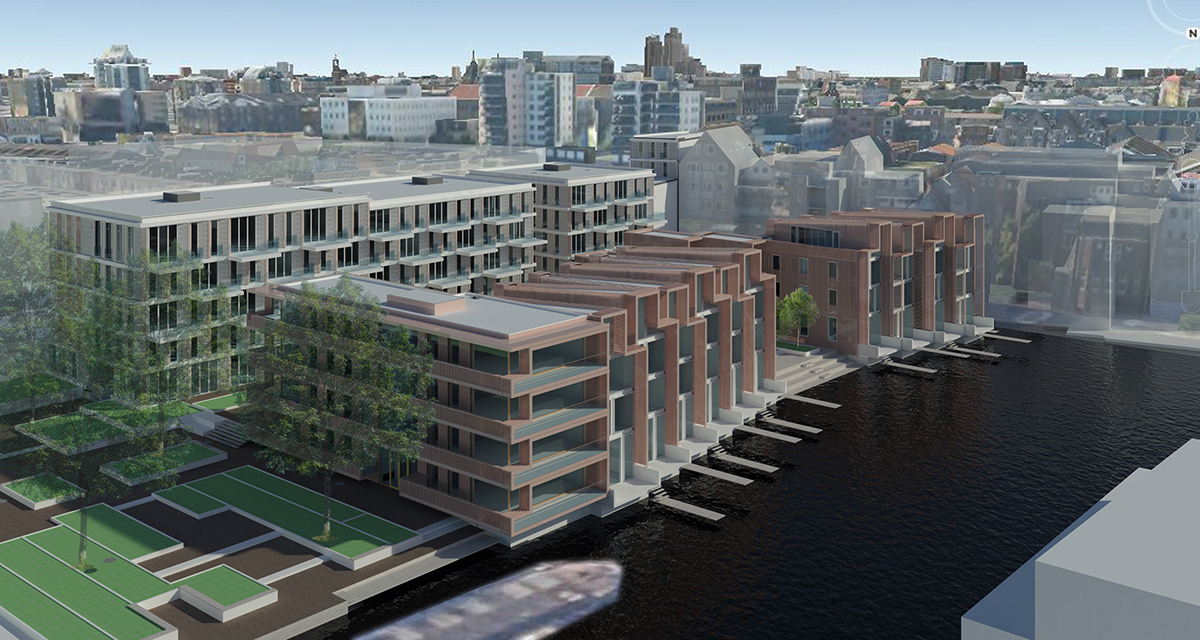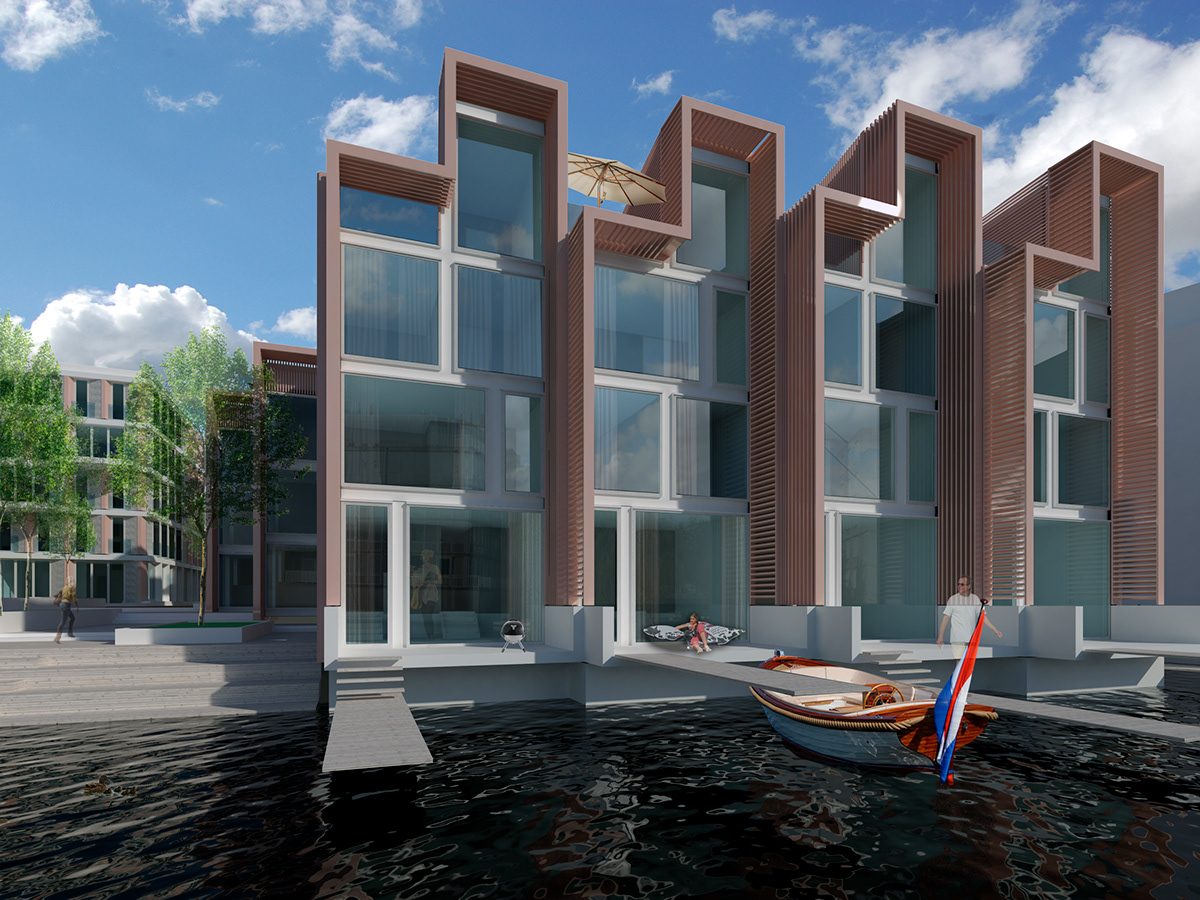- Boathouses - Wiener&Co - Amsterdam
Arons en Gelauff Architecten - Amsterdam
Arons en Gelauff Architecten - Amsterdam
WIENER & CO - AMSTERDAM
Designing principle in the design for the external space is the strengthening of the right angle orientation of the boathouses on the waterside. Through the use of elongated tree boxes with different heights, more and less private spaces occur naturally as at the entrances of the houses. The edges of the bins are widened in some places, so they can be used as seating areas. The difference between the boatramp and the courtyards is underlined by different surfacing and pronounced (tree) planting. The boatramp are public in character, while the private courtyards will get a more garden-like atmosphere.
The project will be developped according to the highest sustainable measures possible: cold-heat exchange, high insulation and balanced ventilation. In the public space a lot of new green will be added.
Oostenburgereiland, and specially the area of Wiener & Co., has a long history of shipyards. The design for the new building fits in with that specific character. The plan is organized around a circuit of ‘slopes’ and ‘courts’. Through these public green spaces, the houses and that there is access to the waters of the Oostenburgergracht. The resort is car free, thanks to the garage under the court. The houses are very flexible design, where all types of homes are available layout. On the green courtyard lie the entrances to the water houses. The houses on the Oostenburgergracht have an orientation perpendicular to the water, inspired by the old structure. At the corner of the buildings on the canal is a small housingblock with four loft apartments. These homes directly border the square with the trees, and overlook the small antique Bridge. Also along the Oostenburgervoorstraat apartments come in two warehouse-like buildings of five stories high. These buildings fit the size and scale of the existing buildings in the street. Along the Oostenburgervoorstraat the ground floor is enlivened by commercial spaces and entrance halls. Two of these halls are located on the narrow passage from the street to the public courtyard.
Designing principle in the design for the external space is the strengthening of the right angle orientation of the boathouses on the waterside. Through the use of elongated tree boxes with different heights, more and less private spaces occur naturally as at the entrances of the houses. The edges of the bins are widened in some places, so they can be used as seating areas. The difference between the boatramp and the courtyards is underlined by different surfacing and pronounced (tree) planting. The boatramp are public in character, while the private courtyards will get a more garden-like atmosphere.
The project will be developped according to the highest sustainable measures possible: cold-heat exchange, high insulation and balanced ventilation. In the public space a lot of new green will be added.
Bron: www.aronsengalauff.nl
Wiener&Co has been my first visualisation assignment provided by Arons en Gelauff Architecten, Which has been my learning office for Revit Architecture and 3d Studio Max.









