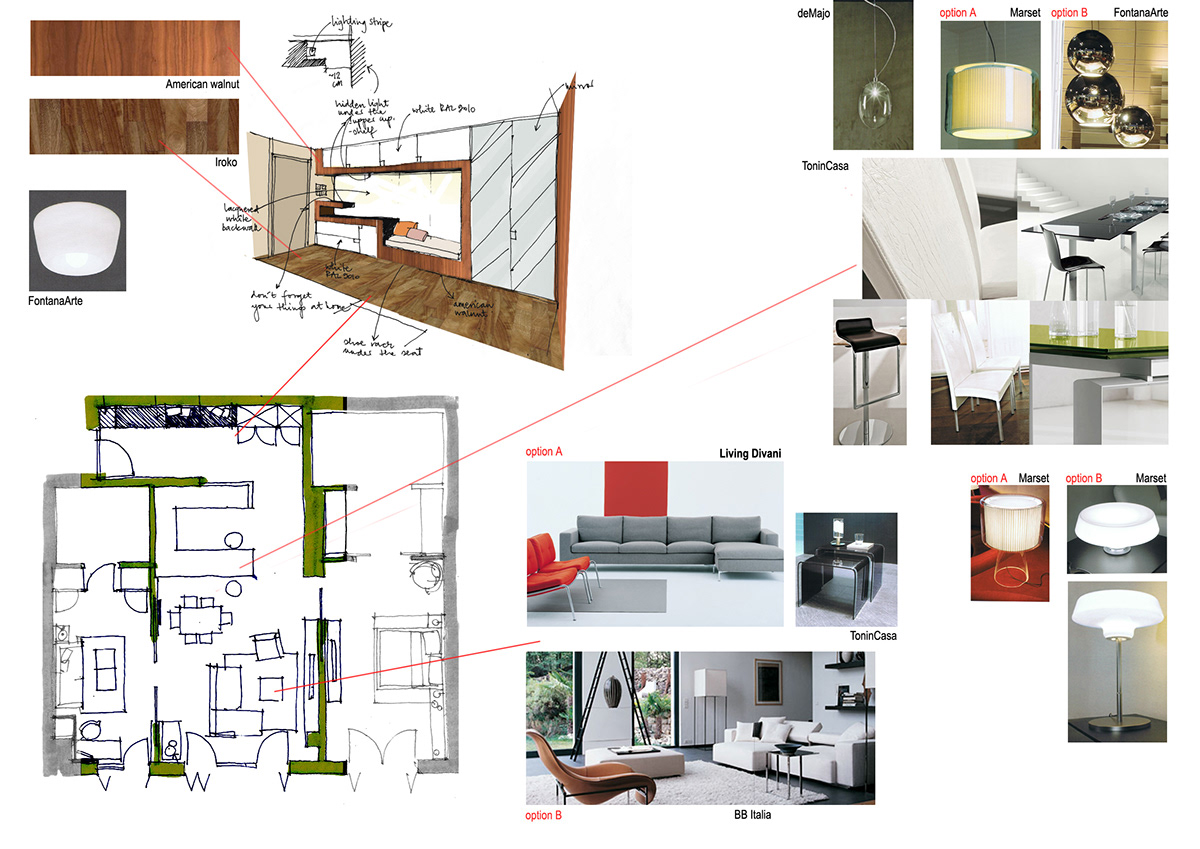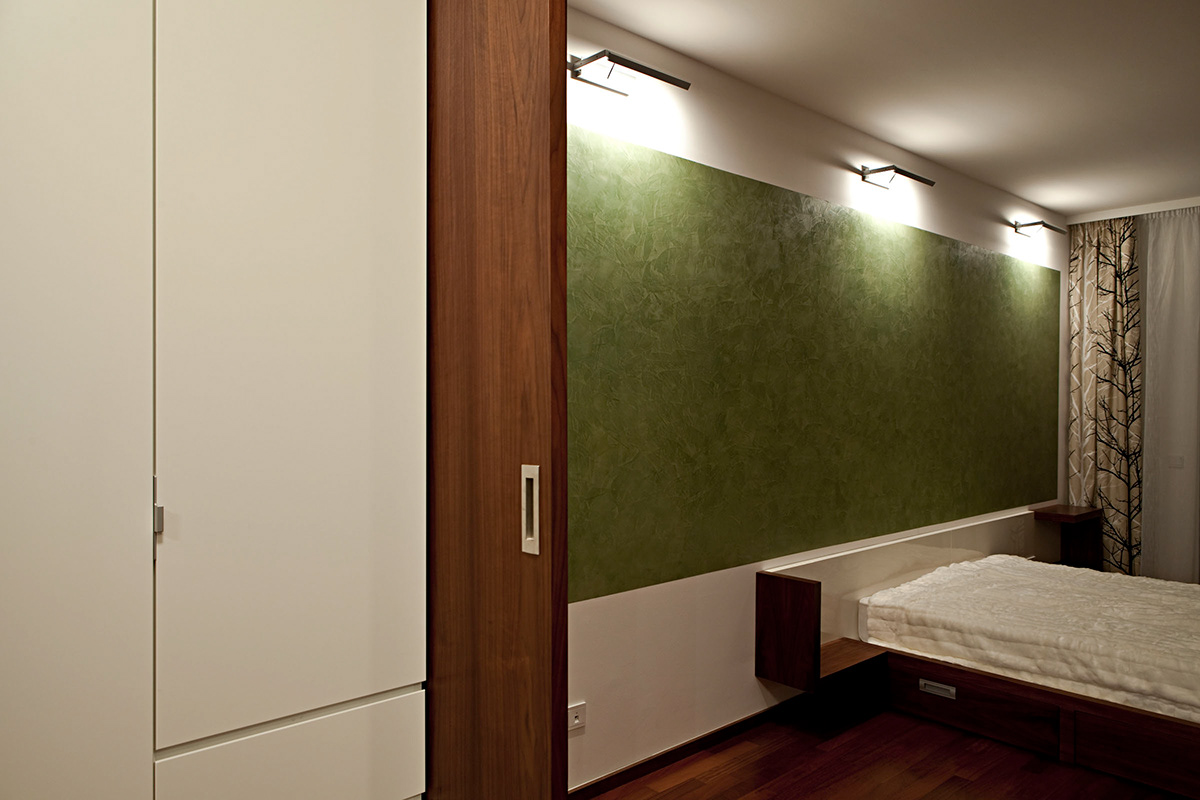Dorottya Palazzo Budapest - Apartment 1
Interior design - from concept to finalization
THE PROJECT:
Palazzo Dorottya was a rebuilding project.
The centre part of the old building was completely removed, then it was rebuilt in contemporary style, but the Facades of the building were refurbished and they got back their glamour of turn of the century.
The new building has 87 apartments, a fitness area, offices and an all-floor fashion store.
I joined the team in the last 1,5 year of the project (3rd year of builing process).
My duty was to take over the Interior Project Management.
I coordinated and connected the apartment owners wishes for interior changes with the original interior design concept, with the suppliers and with constructors ability.
During this project I have worked together with
AVCI Architects London, who made the main interior design concept for the building,
and LAB5 Ltd, who did the Interior Project Management at Budapest, and I have inherited the project from them as their colleague went to maternity live, but we worked together during those years
THE APARTMENT 1
At the end of the building process We ( LAB5 and missSmith) had the opportunity to finish two apartments with built-in furnitures. The original concept did not include any furnishing, only the constructed elements (bathrooms, flooring, wall finishes, electrical equipments etc.) were provided.
In Apartment 1 the concept was to create a warm but minimalist interior.
Here I am showing the concept sketches with built-in and loose furnitures,
and the final work as well for this two bedrooms (en-suites) apartment.
Interior design - from concept to finalization
THE PROJECT:
Palazzo Dorottya was a rebuilding project.
The centre part of the old building was completely removed, then it was rebuilt in contemporary style, but the Facades of the building were refurbished and they got back their glamour of turn of the century.
The new building has 87 apartments, a fitness area, offices and an all-floor fashion store.
I joined the team in the last 1,5 year of the project (3rd year of builing process).
My duty was to take over the Interior Project Management.
I coordinated and connected the apartment owners wishes for interior changes with the original interior design concept, with the suppliers and with constructors ability.
During this project I have worked together with
AVCI Architects London, who made the main interior design concept for the building,
and LAB5 Ltd, who did the Interior Project Management at Budapest, and I have inherited the project from them as their colleague went to maternity live, but we worked together during those years
THE APARTMENT 1
At the end of the building process We ( LAB5 and missSmith) had the opportunity to finish two apartments with built-in furnitures. The original concept did not include any furnishing, only the constructed elements (bathrooms, flooring, wall finishes, electrical equipments etc.) were provided.
In Apartment 1 the concept was to create a warm but minimalist interior.
Here I am showing the concept sketches with built-in and loose furnitures,
and the final work as well for this two bedrooms (en-suites) apartment.
CONCEPT



FINAL











