Bridged Skyscraper
Creating new urban solutions through vertical transformation
Creating new urban solutions through vertical transformation
As space continues to dwindle in large urban areas we have to explore new possibilities of urban expansion. Here we have transformed a bridge into an urban expansion of the city. The design of the building intertwines structure, infrastructure, and materiality creating a seamless and new fabric extending from the city. The skyscraper would include a variety of mixed use areas including cultivation areas, public transportation, multifamily housing, business, market places, and boat access areas. The facility would be built after large bridges begin to become dilapidated and have to be replaced.
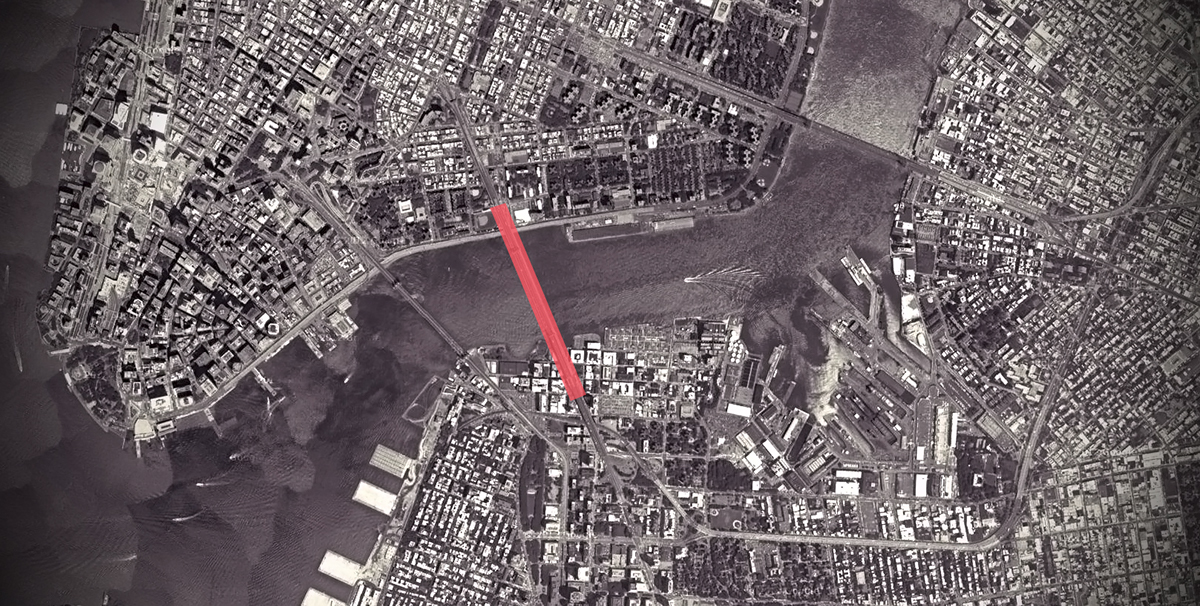
Site Plan
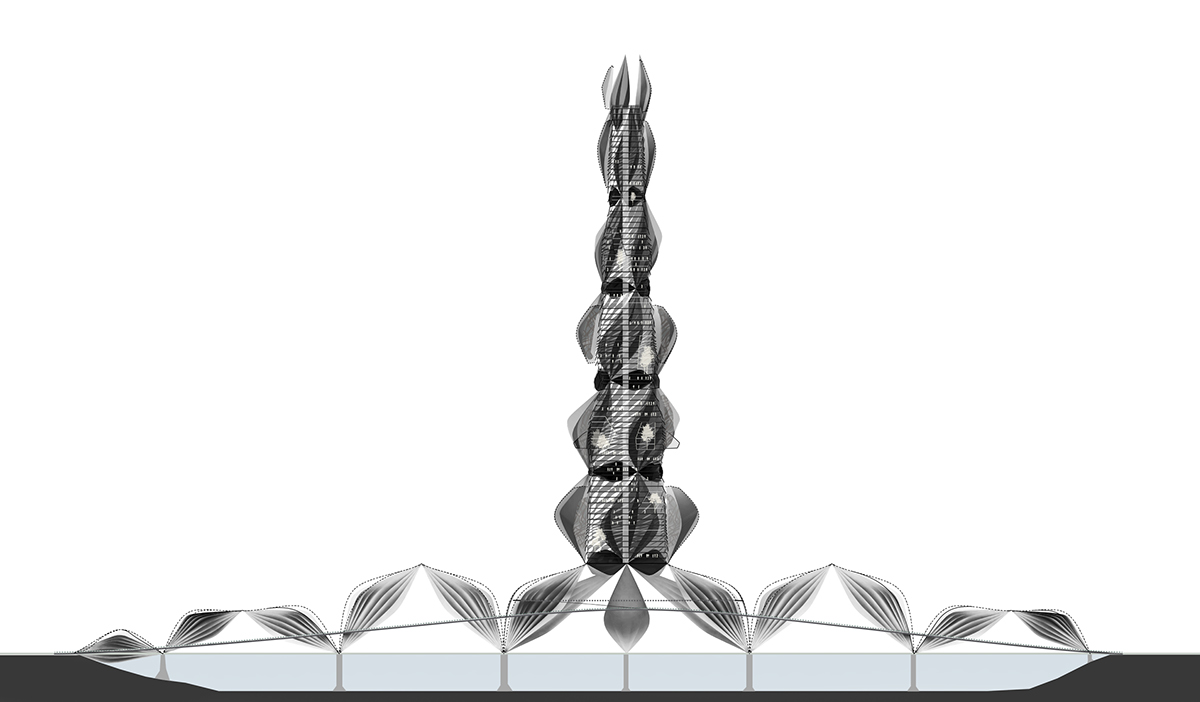
Section

Diagrammatic sections

Rendered top view
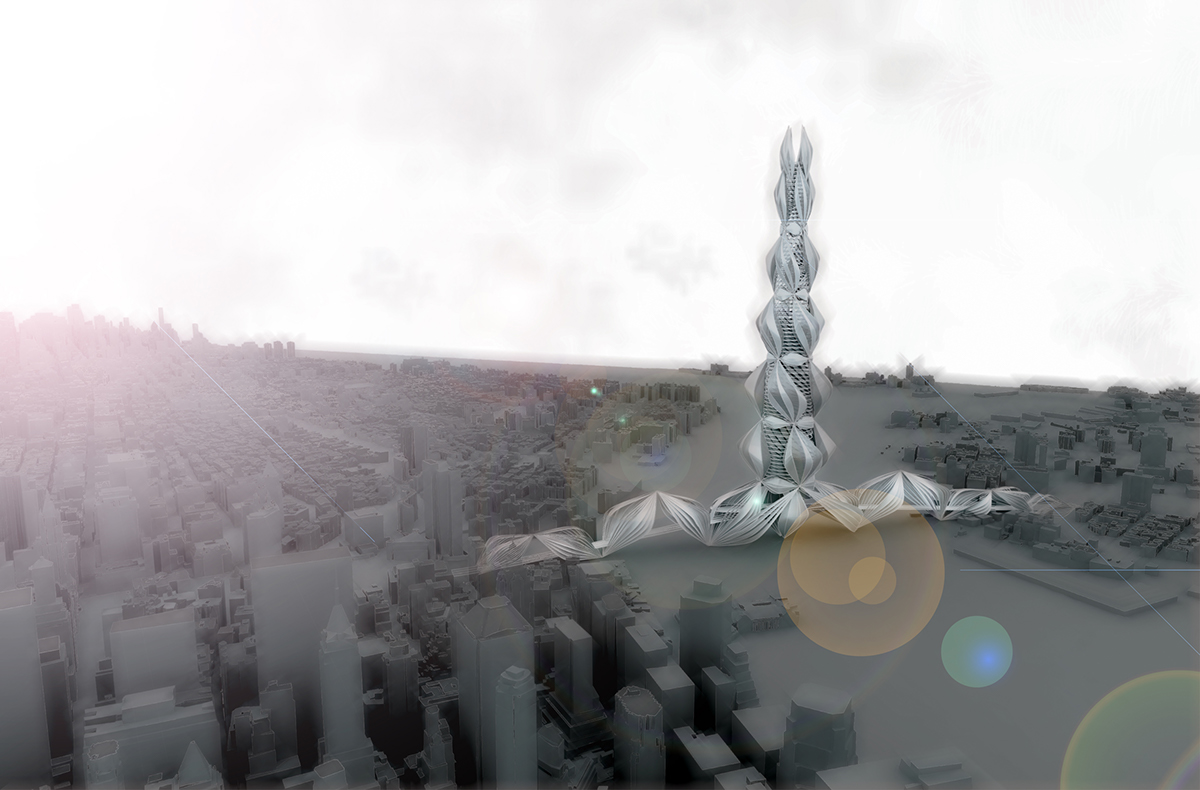
Perspective
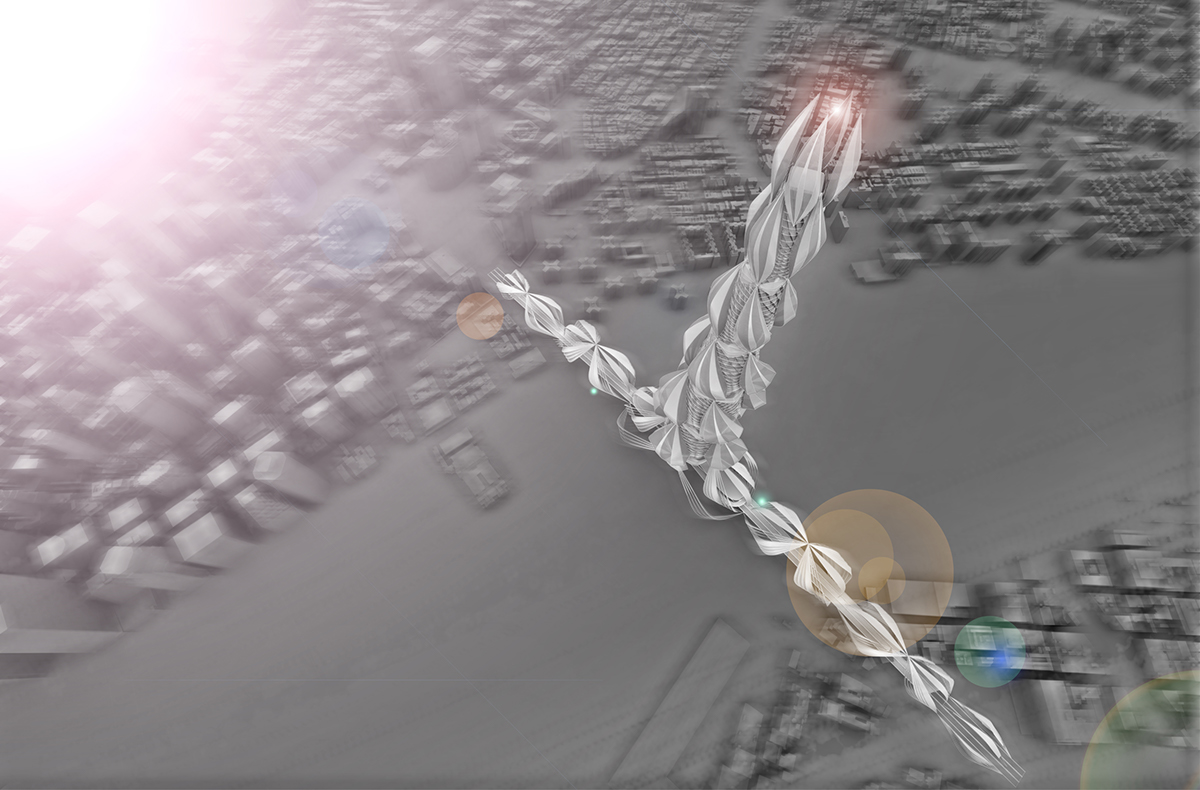
Perspective
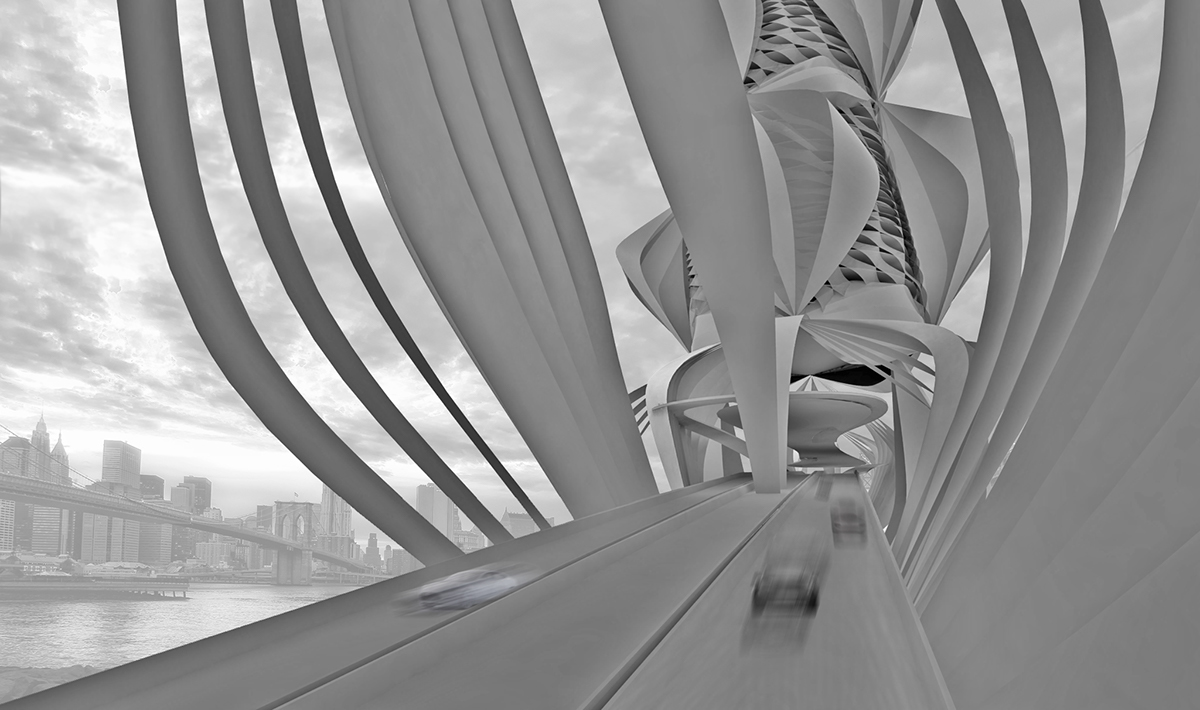
Perspective from street level
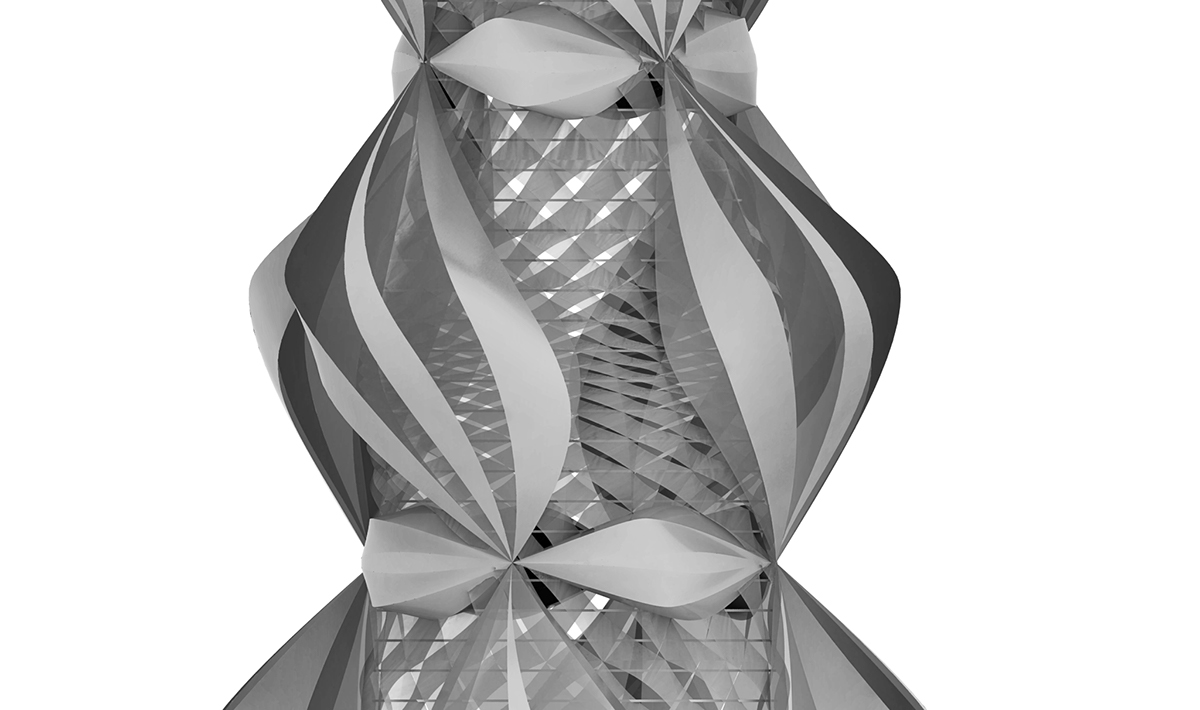
Close-up view

