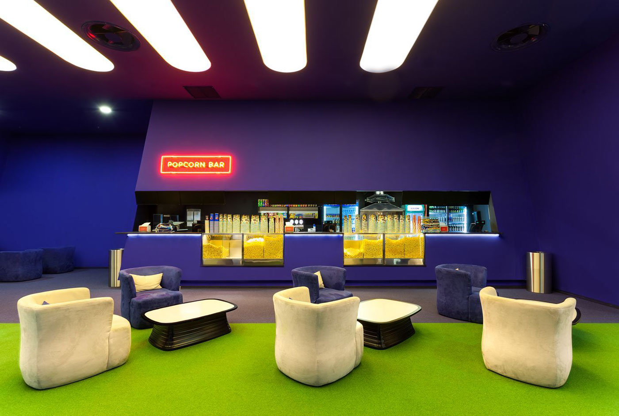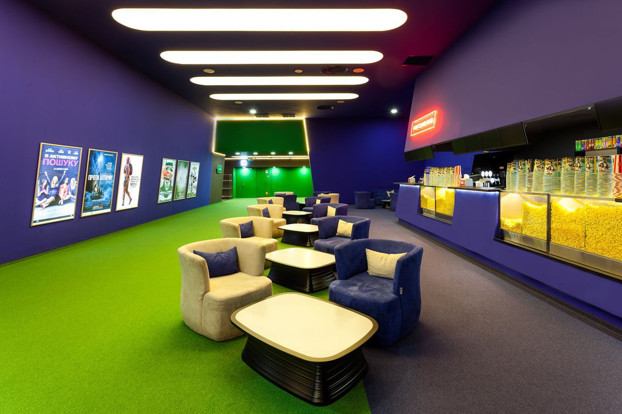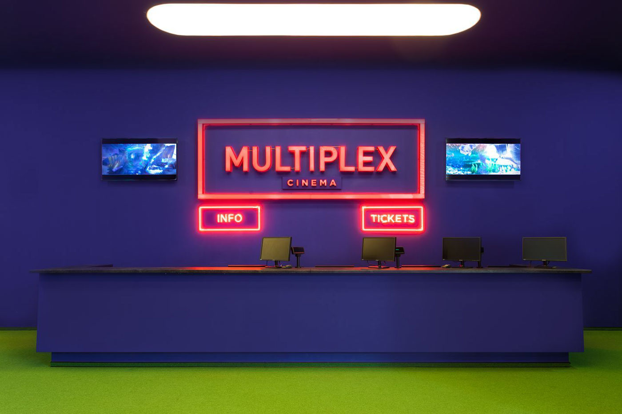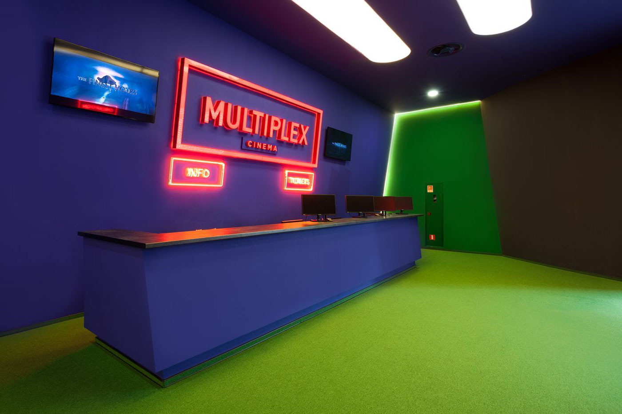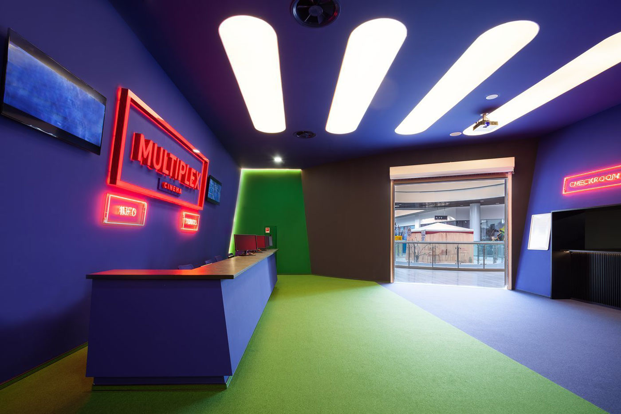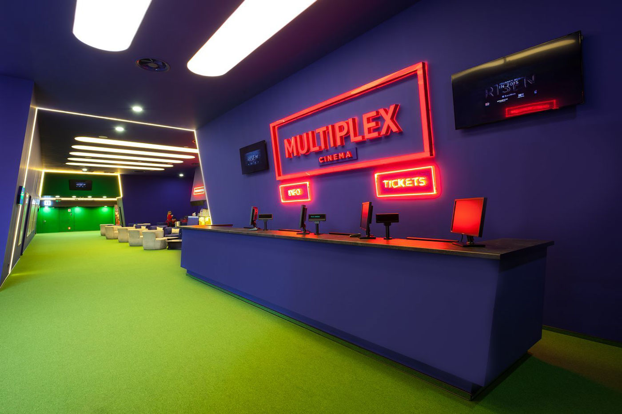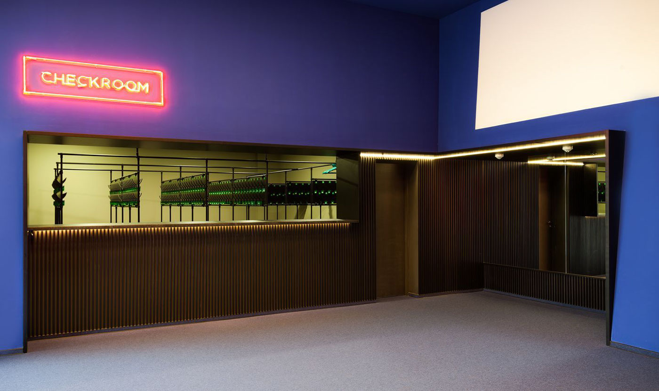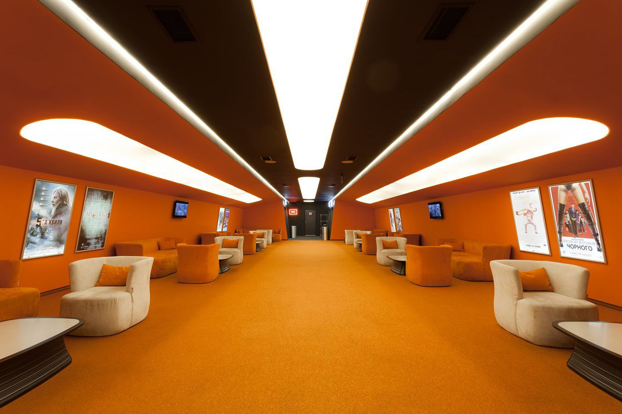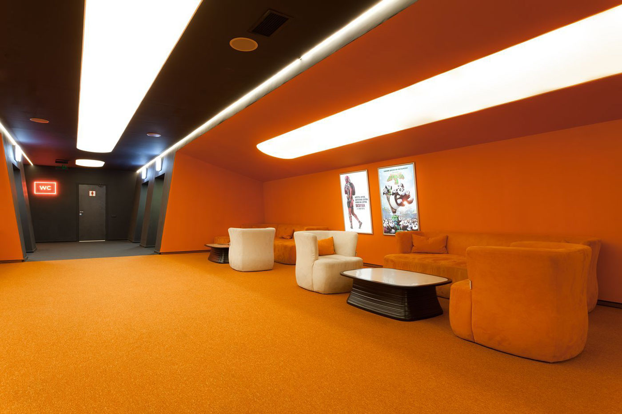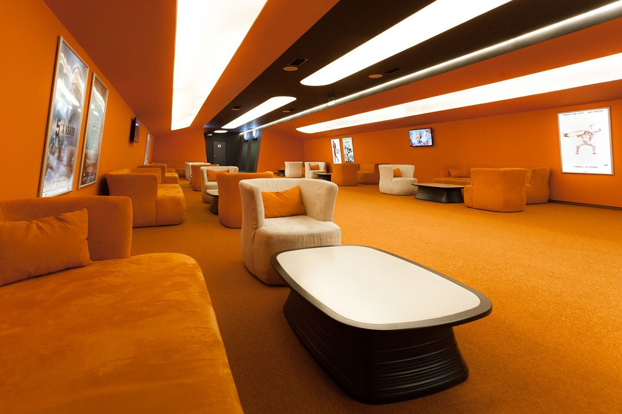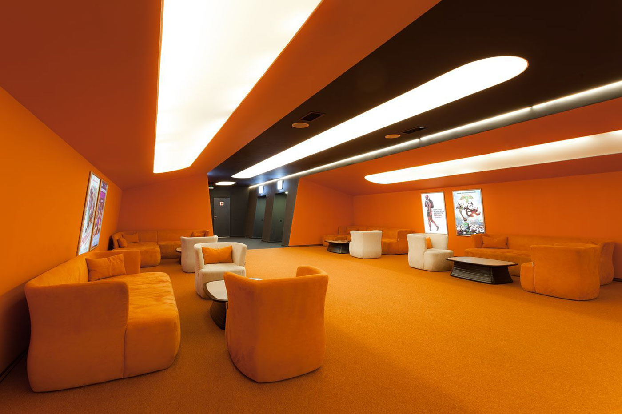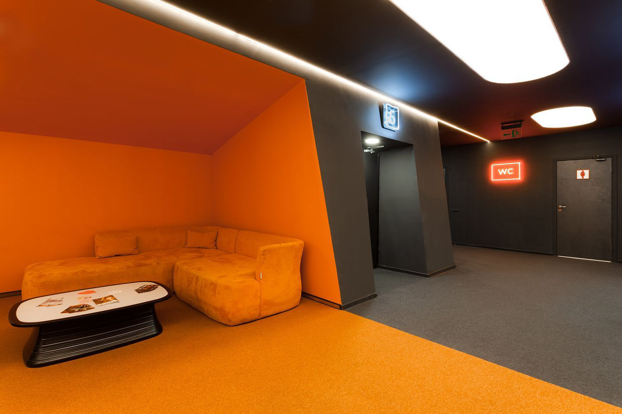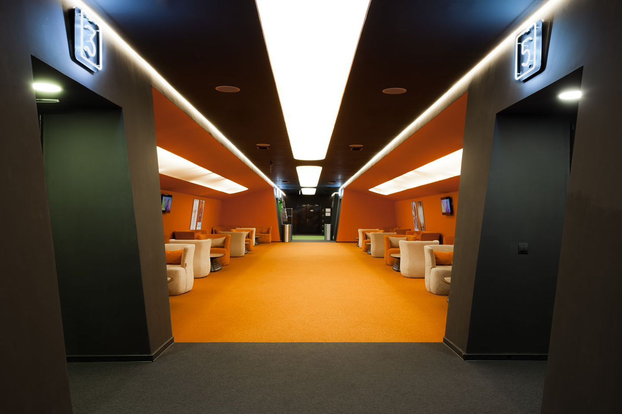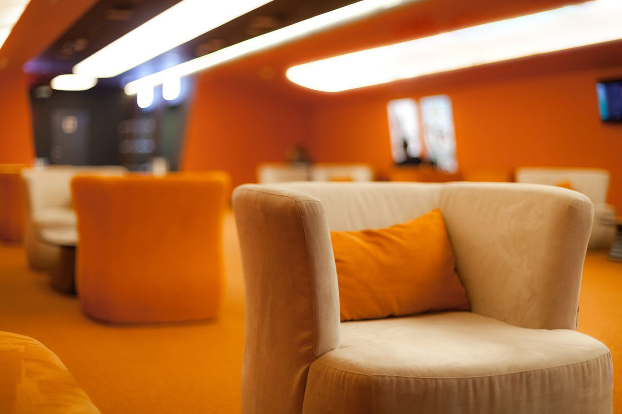MULTIPLEX
Project: Cinema hall
Location: Chernihiv, Ukraine
Area: 694 sq m
Task: Cinema in 30 days
Project: Cinema hall
Location: Chernihiv, Ukraine
Area: 694 sq m
Task: Cinema in 30 days
Client: Owners of the movie theater chain Multiplex
Photo: Alexey Yanchenkov
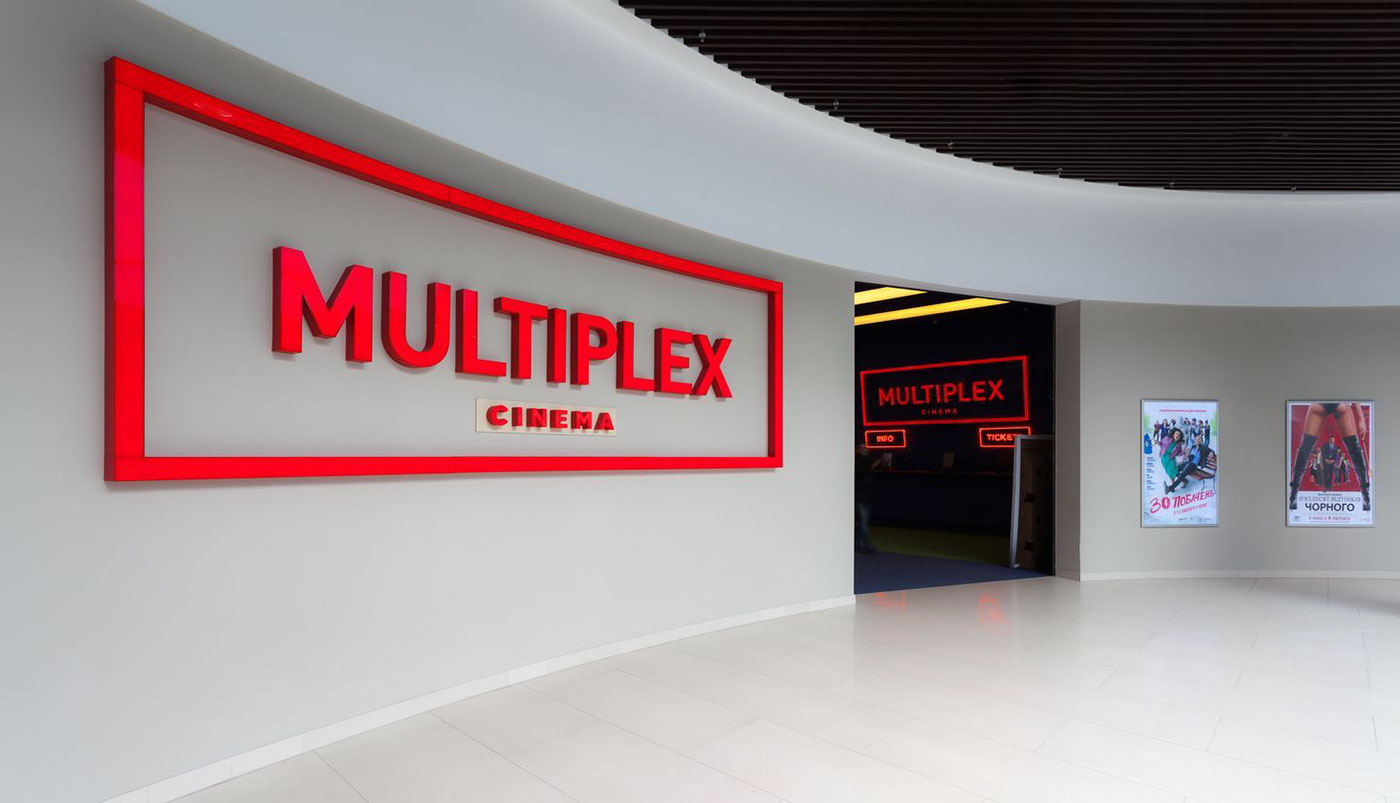
Thick concentrated colors, the non-standard space geometry, branded neon signs. We like Multiplex not only because of movies. The cinema in Chernihiv indicates how to reasonably combine color, shape and light in the interior. We went away from a traditional rectangular "box" in space and created a sequel based on the design of the Multiplex chain. The alien space emerged from bizarre lines, angles and shapes. Lighting portals on the ceiling hid the communications clearing space from unnecessary details
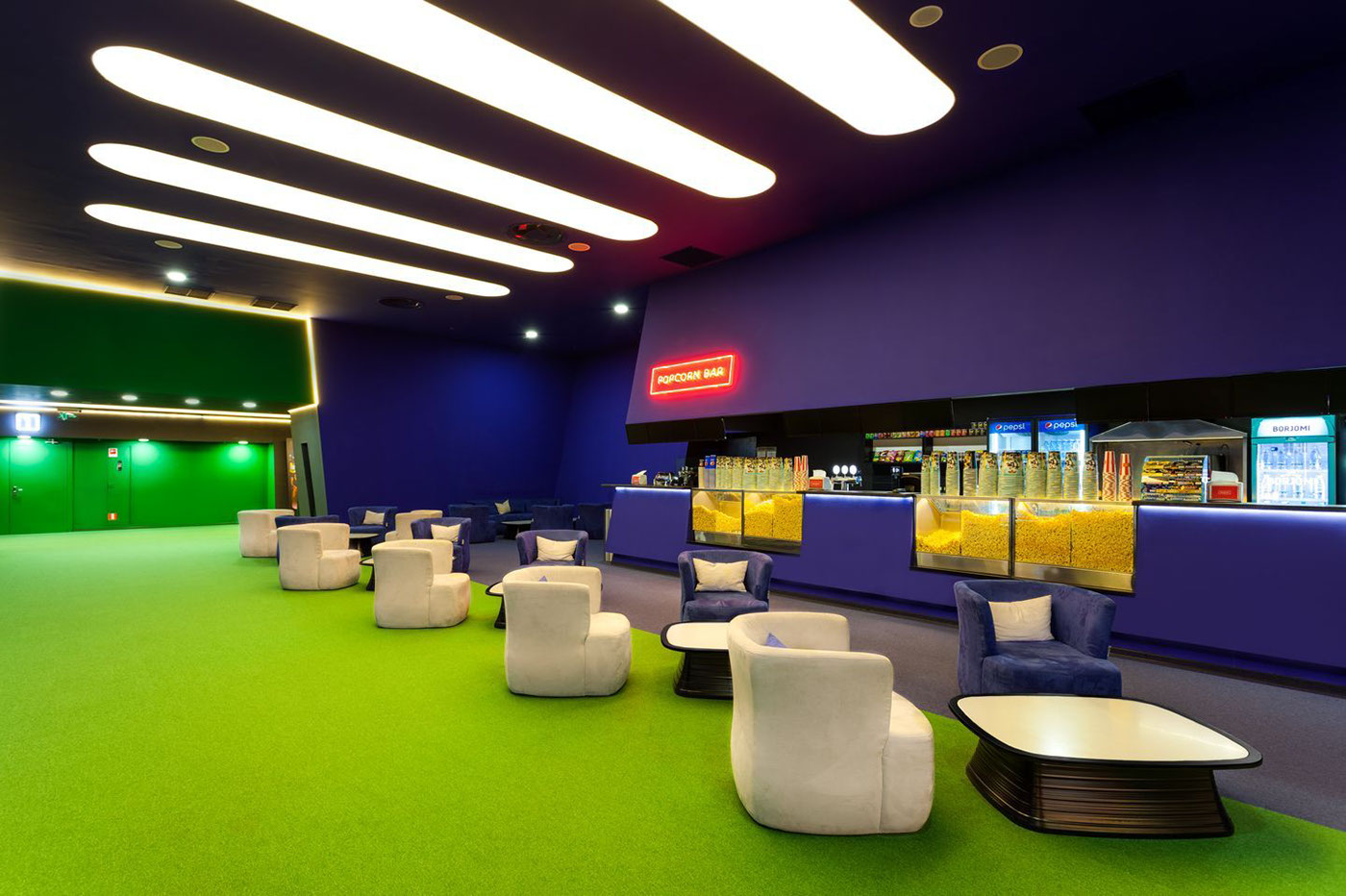
We choose the basic gray as a backdrop for bold hues. The green and violet complemented each other in the hall. The compositions of contrasts is always interesting to watch. The sunny orange filled a lounge area. If films save from lonely evenings at home, the orange color –from depression and bad mood. In soft armchairs and sofas with velvet coatings you dissolve like sugar in tea. The shape and materials of furniture continued the alien concept. One more "yes" for them is the Ukrainian manufacturer. A laconic lavatory resembles the changing room of a basketball team, where the main player is light.
"IT DOESN’T LOOK LIKE SOMETHING SPECIAL, BUT GIVES THE FEELING YOU ARE IN ANOTHER DIMENSION", – Sergey Makhno.
