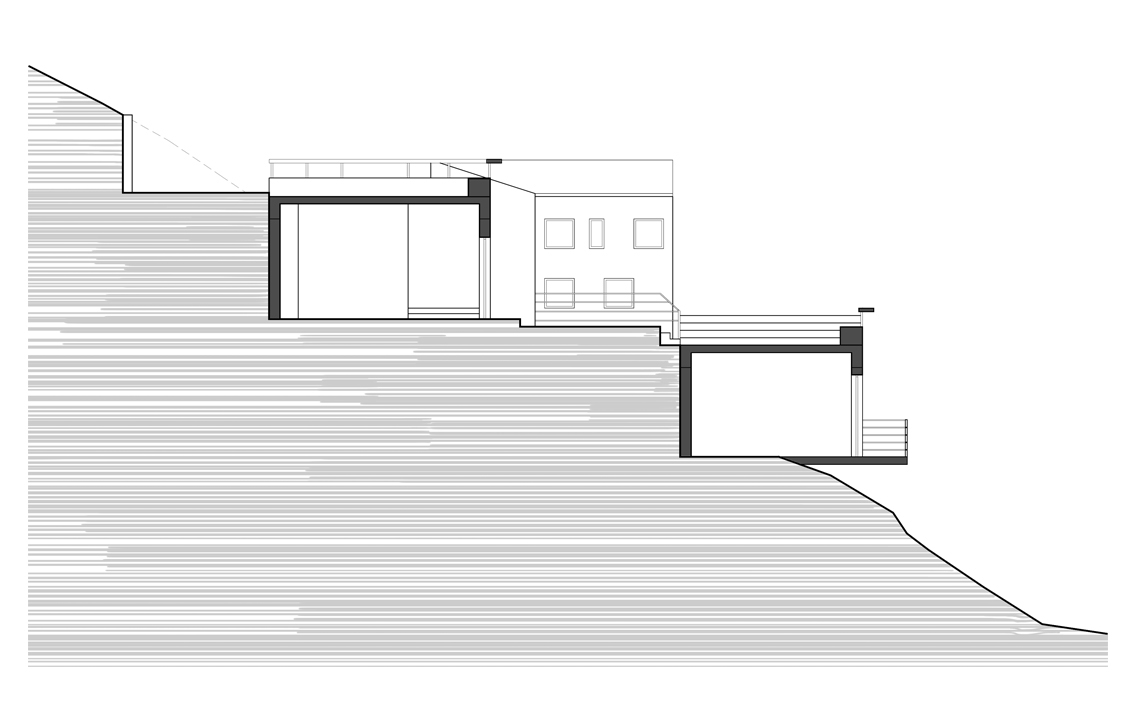group work with Vivian Antonatou
The steep slope of the plot and the need for exterior living spaces were the main parameters for the building’s design. The house is organized in two main levels, following the topiography of the land. The upper floor shelters the common spaces while the lower the bedrooms. An atrium is located in an intermediate level providing the lower floor with sunlight and connecting the house’s interior and exterior spaces

plan level +0

plan level -1

section a

section b

transversal section

view from the roof terrace to the Ionian sea
