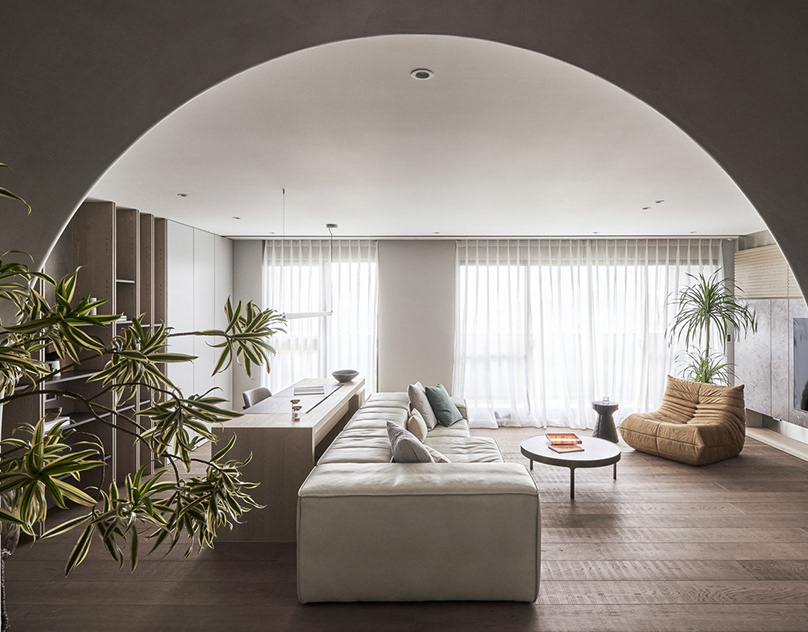
Oasis Valley
Institute for Self Development and Youth Orientation
(Architectural Thesis)
My Architectural Design Thesis was to design an Institute for Self Development and Youth Orientation called Oasis Valley. It is an active group In Baroda India, which works to help people for self development and self orientation. This project was to design its first Institute for its workshops and other activities.
Institute for Self Development and Youth Orientation
(Architectural Thesis)
My Architectural Design Thesis was to design an Institute for Self Development and Youth Orientation called Oasis Valley. It is an active group In Baroda India, which works to help people for self development and self orientation. This project was to design its first Institute for its workshops and other activities.
Case Studies and Site Analysis:
The project has no one particular kind of similar project to be studied as Case Study. Thus looking at different elements of the project the case study is done based on that.
There are number organizations and places studied to understand the existing projects of similar nature.
Then the site is well studied for its climate, contour, location and other important things, as it will have important part in making design decisions.
Design Concept:
Major philosophies I understand are self leadership,self realization and right living. They believe in life with values, life whichhas all values intact. They say we all live with them hidden somewhere which weneed to realize. In this interpretation of mine I use the BOWL in the site asthe area of most potential. I take it as my area of focus. It seems to be thedeep inner conscious of man, which he needs to realize. The buildings where hewill learn this guard this centre bowl from all around.
Now one reach the bowl through the path from alldirection. While reaching he looks at all teachings around. The focus of thesite guides him to true self.
Second issue of interpretation was to find what to placein the focus. Now second philosophy of SELF LEADERSHIP comes. Man has alwaysneeded a belief to live with. Be it any religion or leader. This seeing fromhistory, we can see that in old time there were temples for him. Here the primeposition was taken by GOD . Then came man in layers, divided on variouscriterion like caste, and culture. In second stage of generation, camespiritual institutes like ramakrishna mission and aurobindo ashram.Here there is one leader with all followers in the same layer. So now thedivision amongst the followers vanish.
Oasis movement goes a step forward to this. Here thereis no single leader. They propagate the concept of self leadership. They say weare to decide what is right and what is wrong. They don’t have lectures andteachings, instead they have a unique method of delivering there teachings. Itis through interaction. This helped me find the focus, which can only be astage and audience. It can be an AMPHITHEATRE. it relates with the philosophyof expression to all.
Now one reach the bowl through the path from alldirection. While reaching he looks at all teachings around. The focus of thesite guides him to true self.
Second issue of interpretation was to find what to placein the focus. Now second philosophy of SELF LEADERSHIP comes. Man has alwaysneeded a belief to live with. Be it any religion or leader. This seeing fromhistory, we can see that in old time there were temples for him. Here the primeposition was taken by GOD . Then came man in layers, divided on variouscriterion like caste, and culture. In second stage of generation, camespiritual institutes like ramakrishna mission and aurobindo ashram.Here there is one leader with all followers in the same layer. So now thedivision amongst the followers vanish.
Oasis movement goes a step forward to this. Here thereis no single leader. They propagate the concept of self leadership. They say weare to decide what is right and what is wrong. They don’t have lectures andteachings, instead they have a unique method of delivering there teachings. Itis through interaction. This helped me find the focus, which can only be astage and audience. It can be an AMPHITHEATRE. it relates with the philosophyof expression to all.
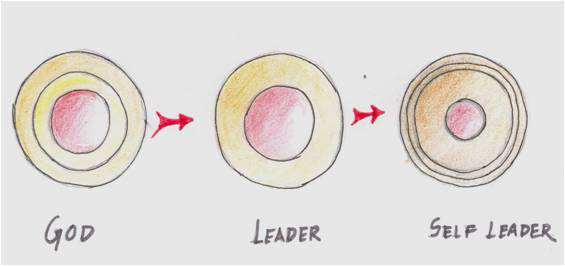
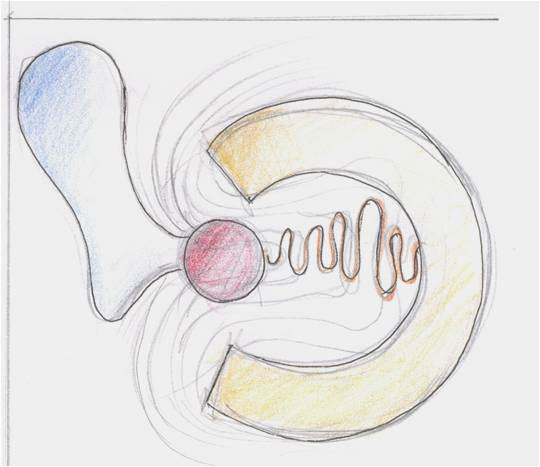
After deciding the major building placement, in thesecond step comes the nodes design. There comes blocks with there need . Andthey get connected to each other on the same path. Now the semi open nodescreated between each block, is the place of prime importance. These are placeswhich brings a character to the place. The path taking one around the institutebecomes interesting and an experience in itself. All nodes overlooks to theamphitheatre, with steps from each to reach the place. It also connects otherblocks to the institute .
Nodesdesign becomes very important. It struck then the FIVE ELEMENTS OF LIFE. TheEARTH, WOOD, FIRE, SKY, WATER. According to all philosophies, they form thebasics of all life. According to hinduism, theyare the elements of life from where we originate and after death finally vanishinto it. Thus they seem to be the best points . Thus each node has a centre having a sybolicalinterpretation of the element
Nodesdesign becomes very important. It struck then the FIVE ELEMENTS OF LIFE. TheEARTH, WOOD, FIRE, SKY, WATER. According to all philosophies, they form thebasics of all life. According to hinduism, theyare the elements of life from where we originate and after death finally vanishinto it. Thus they seem to be the best points . Thus each node has a centre having a sybolicalinterpretation of the element
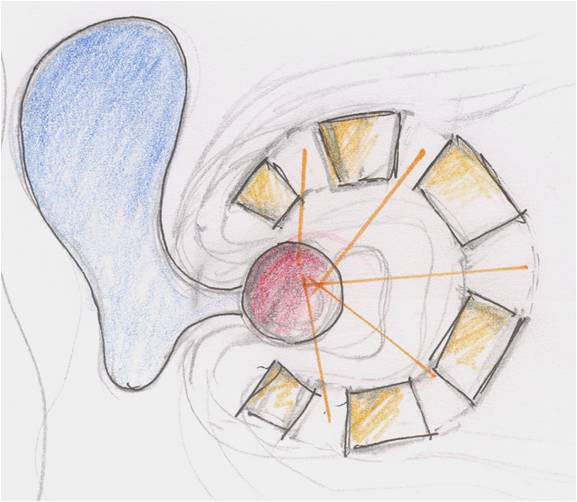

ZONING:
There aremainly 4 zones.
1. One being the prime focus, area of hyper activity- thecentral bowl having the amphitheatre. This zone is the centre for all otheractivity. It is the prime focus of the site attracting all other activity . Itis also the major public zone. it is area of hyper activity in the site. Alsoit has symbolical importance. With respect to landscaping also it is of utmostimportance.
2. Second is the zone beyond this, the public zone or theinstitute zone. This zone has all major institute blocks, administration,information center. This is located around the bowl forming a kind ofprotection around the amphitheatre. This zone is again zone of hyper activity.It has all the public activity taking place. Here the public blocks are in thefront with the more private once coming on the inner side. Most of the block inthis zone is on the highest terrain and directly approachable from the road.This zone also has the auditorium .this is again located with keeping in mindthe vehicular entrance to the building
3. Third zone being the living part of the institute. Thisis very important zone. Major requirement here is its being connected to theinstitute as well as maintain its privacy. This zone is located on both theslopes of the site. The eastern used for the hostel and western for thecottages. The slopes gives good privacy and view to each room, it facilitatesto plan every room with there private open space.
4. Fourth zone becomes the agriculture zone. Here the threevalleys are used for irrigation of fruits, vegetables and spices. The southernslope is used for dense forestation like bamboo . The western slope has hardvariety of fruit trees. The processingunit is located near the entrance to the site to facilitate the vehicularcirculation.
There aremainly 4 zones.
1. One being the prime focus, area of hyper activity- thecentral bowl having the amphitheatre. This zone is the centre for all otheractivity. It is the prime focus of the site attracting all other activity . Itis also the major public zone. it is area of hyper activity in the site. Alsoit has symbolical importance. With respect to landscaping also it is of utmostimportance.
2. Second is the zone beyond this, the public zone or theinstitute zone. This zone has all major institute blocks, administration,information center. This is located around the bowl forming a kind ofprotection around the amphitheatre. This zone is again zone of hyper activity.It has all the public activity taking place. Here the public blocks are in thefront with the more private once coming on the inner side. Most of the block inthis zone is on the highest terrain and directly approachable from the road.This zone also has the auditorium .this is again located with keeping in mindthe vehicular entrance to the building
3. Third zone being the living part of the institute. Thisis very important zone. Major requirement here is its being connected to theinstitute as well as maintain its privacy. This zone is located on both theslopes of the site. The eastern used for the hostel and western for thecottages. The slopes gives good privacy and view to each room, it facilitatesto plan every room with there private open space.
4. Fourth zone becomes the agriculture zone. Here the threevalleys are used for irrigation of fruits, vegetables and spices. The southernslope is used for dense forestation like bamboo . The western slope has hardvariety of fruit trees. The processingunit is located near the entrance to the site to facilitate the vehicularcirculation.
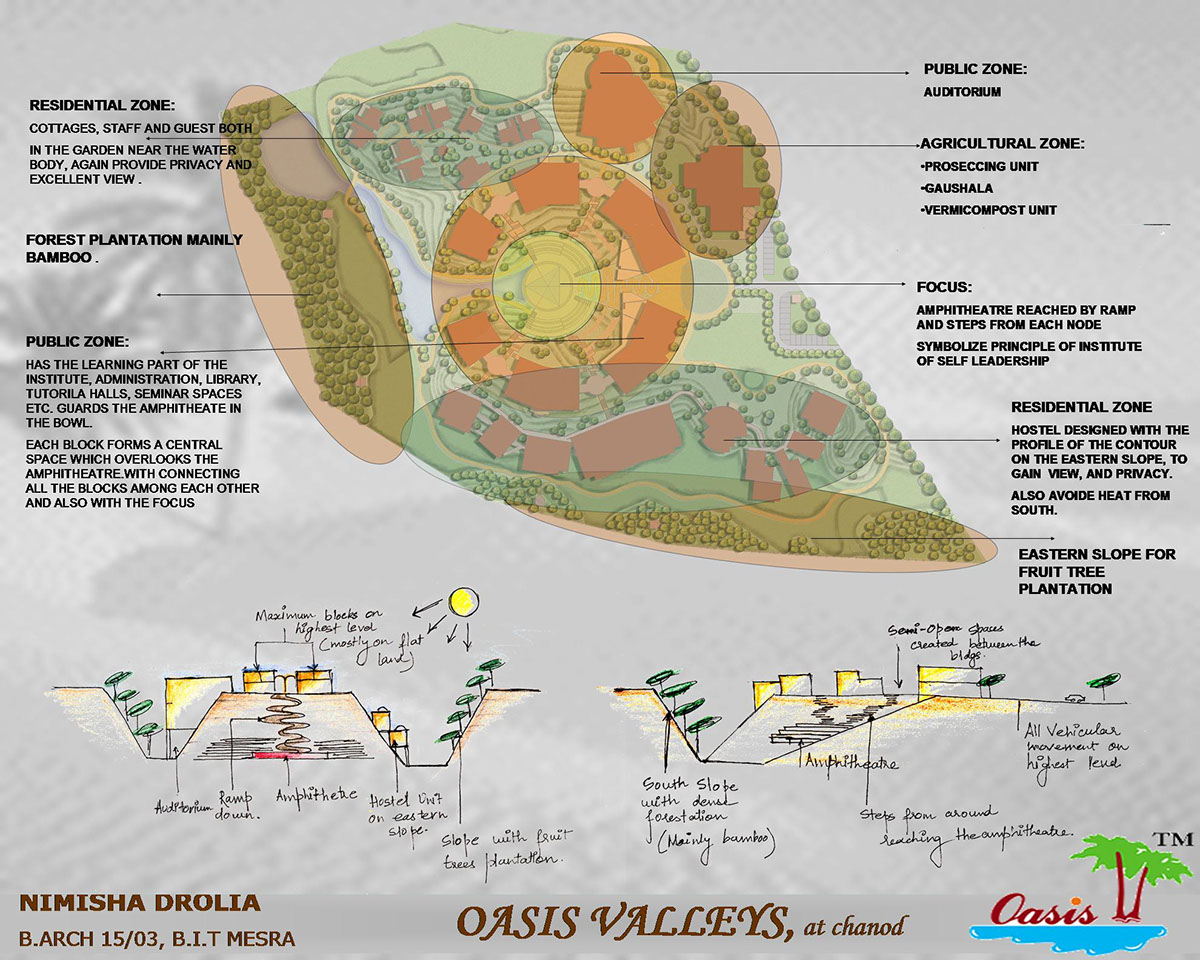
SITEPLANNING
CONSIDERATIONWITH RESPECT TO:
CONTOURS
•All majorblocks on the highest terrain of the site. Institute block on the highestterrain to facilitate circulation•Vehicularrestricted to the highest terrain.
FUNCTIONS
•Buildingsfor public is located very near to theentrance, in the front of the site. Like the information center andadministration block is first approached on the site.
LANDSCAPING
Major part of the land is used for organic farming.Coming with their values of RIGHT LIVING, they want to set up example fororganic farming and promote it everywhere.
The southern slope is used for growth of dense foresttrees, mainly bamboo. It helps to create the airflow in the site and also coolsit down. The south western wind flow is well guided into the site with the helpof these trees.
All the slopes are planted with trees to keep the soilintact. The eastern and western slope is planted with fruit trees, these giveshade to buildings as well as cools down the air.
The valleys are used for irrigation of fruits,vegetables, and spices.
Ground cover and trees near the buildings also help inbringing down the temperature of the building.
LOCATIONOF WATER BODY
The water body is located in south western corner of thesite. This cools the air coming from the same side, also this is the lowestterrain on the site thus making the collection of water there easy.
ORIENTATION
All the blocks are taken care of with the orientation.South and south west is avoided.
Greenhouse is faced the sun, to facilitate from the suns rays.
CONSIDERATIONWITH RESPECT TO:
CONTOURS
•All majorblocks on the highest terrain of the site. Institute block on the highestterrain to facilitate circulation•Vehicularrestricted to the highest terrain.
•all the 3valleys used for farming, for irrigation of fruits, vegetables and spices.
•Waterbody located on the lowest terrain for easy collection and drainage.
•Thesouthern slope used for dense forestation and western for fruits.
•Internalslopes for residential units, slopes giving advantage of privacy and view.
•The bowlgiving naturally developed amphitheatre.
•Thesewerage tank in the lowest terrain. And water collection tank also there. Butthe pump house on the highest terrain.
•Allblocks which need service from road located on the higher terrain like thekitchen and the processing unit.•Most ofthe blocks are first approachable from the highest terrain making thecirculation more simple and easy for the users.
•Thevalleys are only approachable by pathways which takes one around the entiresiteAll theblocks of basic functions are mostly located on the higher terrain. Blockswhich are not public in nature and for individual use are located on lowerterrains
FUNCTIONS
•Buildingsfor public is located very near to theentrance, in the front of the site. Like the information center andadministration block is first approached on the site.
•Thencomes the institute blocks, lecture halls and library block. They are connectedto other two blocks also. They need to be connected to the residential units aswell.
•Afterthis comes the residential blocks which need to get due privacy. They areapproachable from outside as well as inside. •Theprocessing unit needs service from road thus located near the entrance. •Allagriculture related facilities in the valleys, they are inhouseactivities .
•Solitudehuts on the external slopes for peace and extreme privacy. •Serviceslocated as per their requirement, like the sewarage tank inthe valley, water store in the valley, pump house on high terrain.
LANDSCAPING
Major part of the land is used for organic farming.Coming with their values of RIGHT LIVING, they want to set up example fororganic farming and promote it everywhere.
The southern slope is used for growth of dense foresttrees, mainly bamboo. It helps to create the airflow in the site and also coolsit down. The south western wind flow is well guided into the site with the helpof these trees.
All the slopes are planted with trees to keep the soilintact. The eastern and western slope is planted with fruit trees, these giveshade to buildings as well as cools down the air.
The valleys are used for irrigation of fruits,vegetables, and spices.
Ground cover and trees near the buildings also help inbringing down the temperature of the building.
LOCATIONOF WATER BODY
The water body is located in south western corner of thesite. This cools the air coming from the same side, also this is the lowestterrain on the site thus making the collection of water there easy.
ORIENTATION
All the blocks are taken care of with the orientation.South and south west is avoided.
Greenhouse is faced the sun, to facilitate from the suns rays.

Drawings:
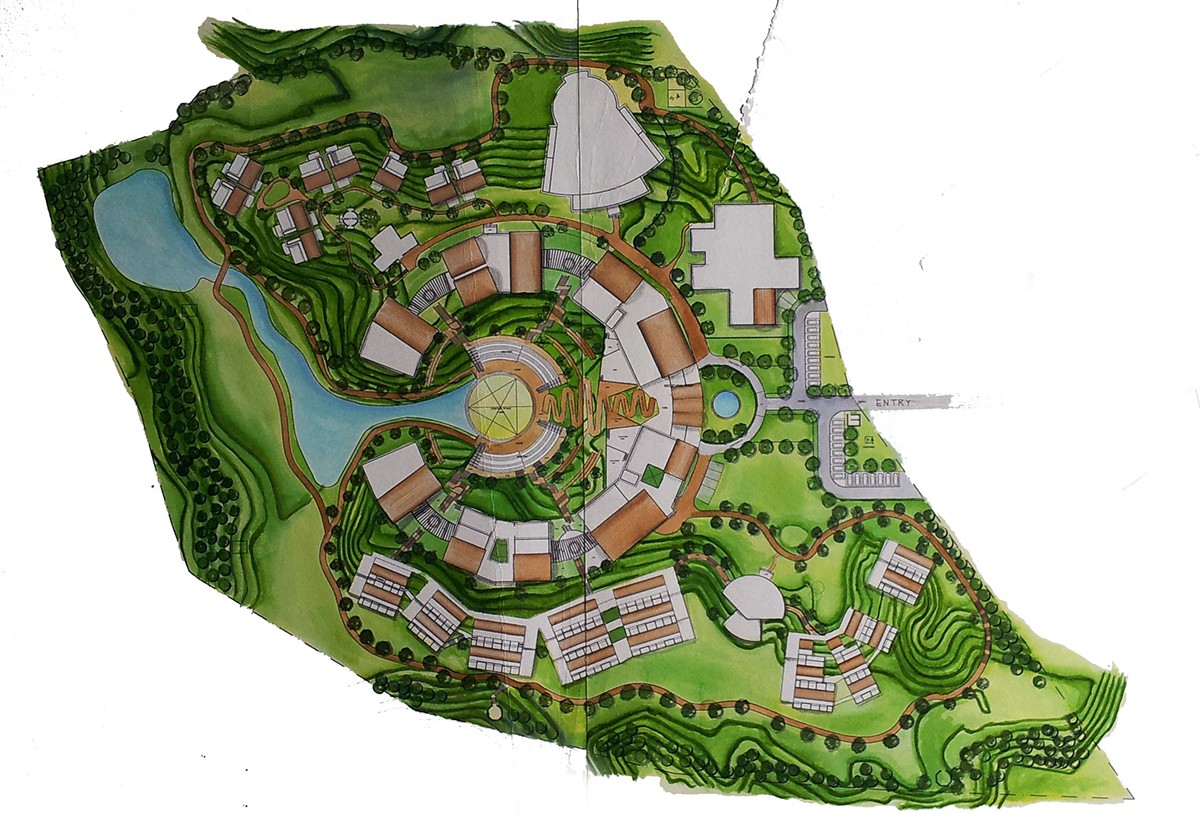

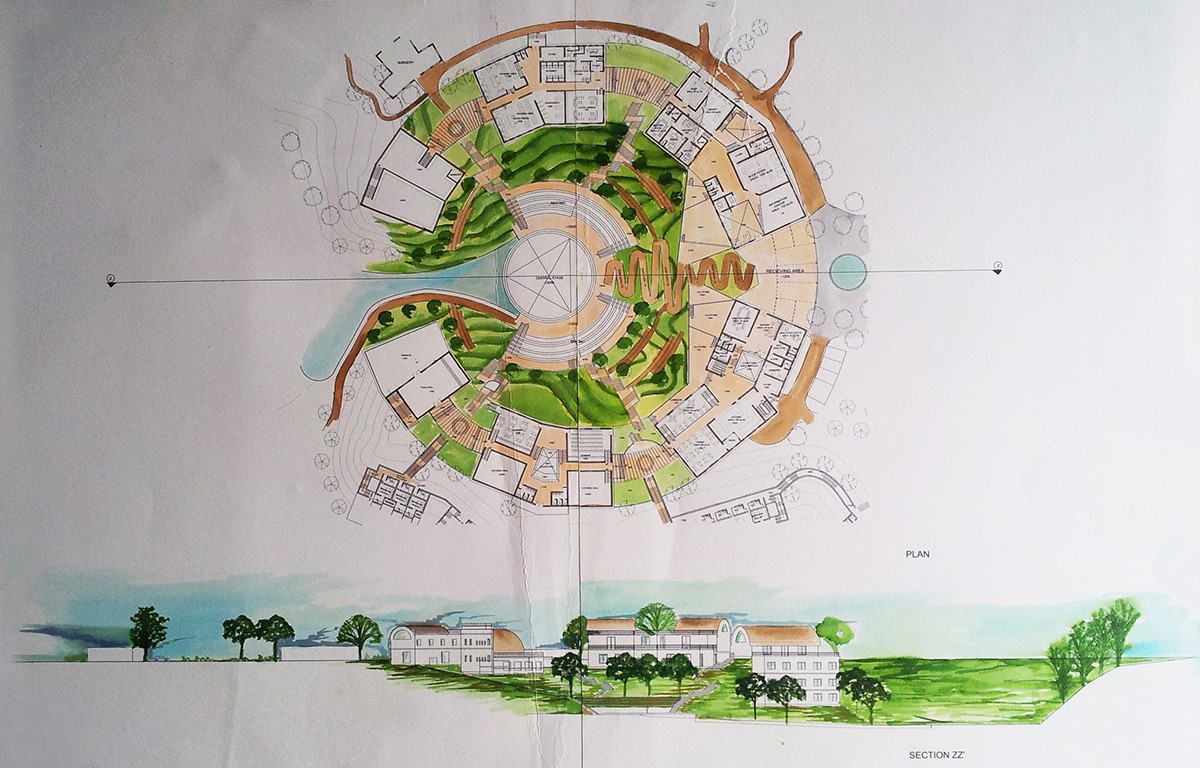
MATERIAL OF CONSTRUCTION
Main materials used are compressed stabilized earth blocks, ferrocement channels, bamboo, and reinforced concrete at places.
Earth is useful for this site because of its easy availability. Also it has very less embodied energy.
Roof
Roofing used for building are vaults,
Advantages of vault construction
It creates volume which helps the hot air to rise and go out .
Gives volume to the spaces like seminar rooms, entry foyer, etc.
It is a labour intensive method
Doesn’t require any framework or support. It is free spanning a technology developed in auroville.
Goes very well with the material and profile of the site.
At other places flat roof is used done with ferro cement, which is cost effective .
The roofs are finished with material which reflect sun and doesn’t add t the haet gain of the building
Fenestration and shading.
Less fenestration on the southern face of the buildings. Shading done with lintels and roof slabs projected out to shade the openings.
These also help to protect the building form the water.
Apart from these there are various other active methods of construction used. Like waste water treatment, earth berming, earth air tunnel for air conditioning of the auditorium. These have been discussed in the study part of the report.
Main materials used are compressed stabilized earth blocks, ferrocement channels, bamboo, and reinforced concrete at places.
Earth is useful for this site because of its easy availability. Also it has very less embodied energy.
Roof
Roofing used for building are vaults,
Advantages of vault construction
It creates volume which helps the hot air to rise and go out .
Gives volume to the spaces like seminar rooms, entry foyer, etc.
It is a labour intensive method
Doesn’t require any framework or support. It is free spanning a technology developed in auroville.
Goes very well with the material and profile of the site.
At other places flat roof is used done with ferro cement, which is cost effective .
The roofs are finished with material which reflect sun and doesn’t add t the haet gain of the building
Fenestration and shading.
Less fenestration on the southern face of the buildings. Shading done with lintels and roof slabs projected out to shade the openings.
These also help to protect the building form the water.
Apart from these there are various other active methods of construction used. Like waste water treatment, earth berming, earth air tunnel for air conditioning of the auditorium. These have been discussed in the study part of the report.
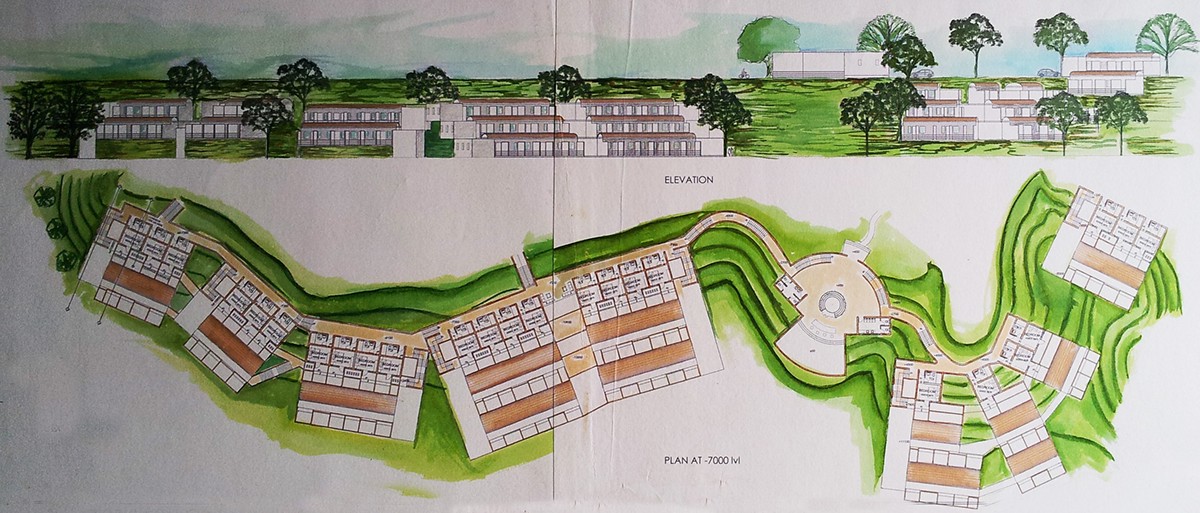
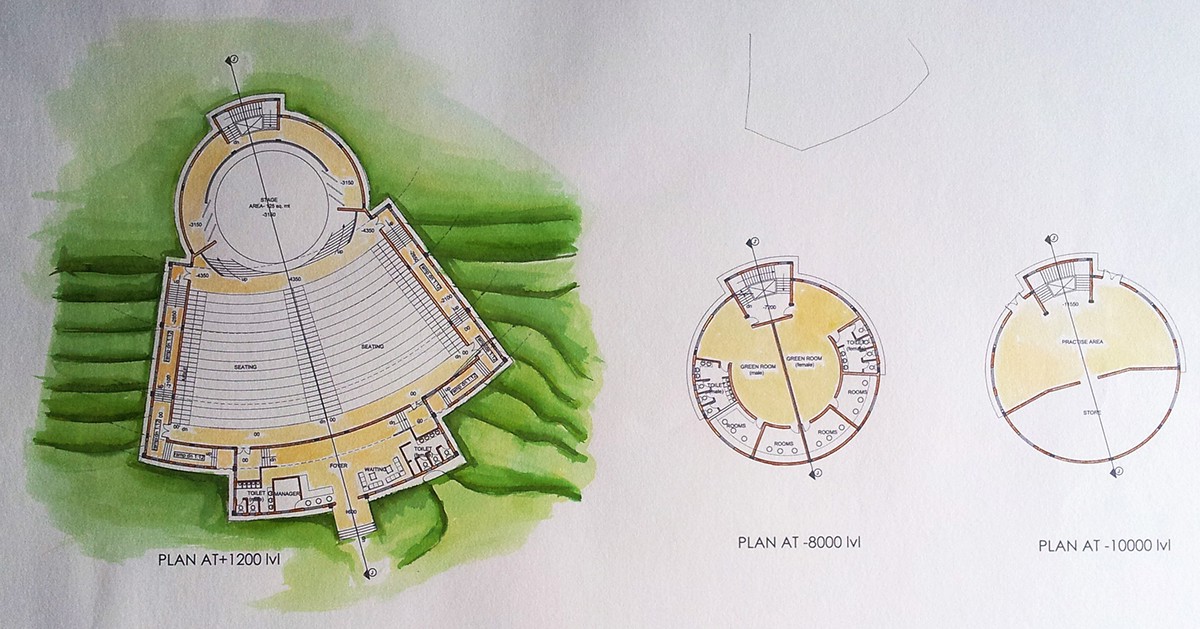
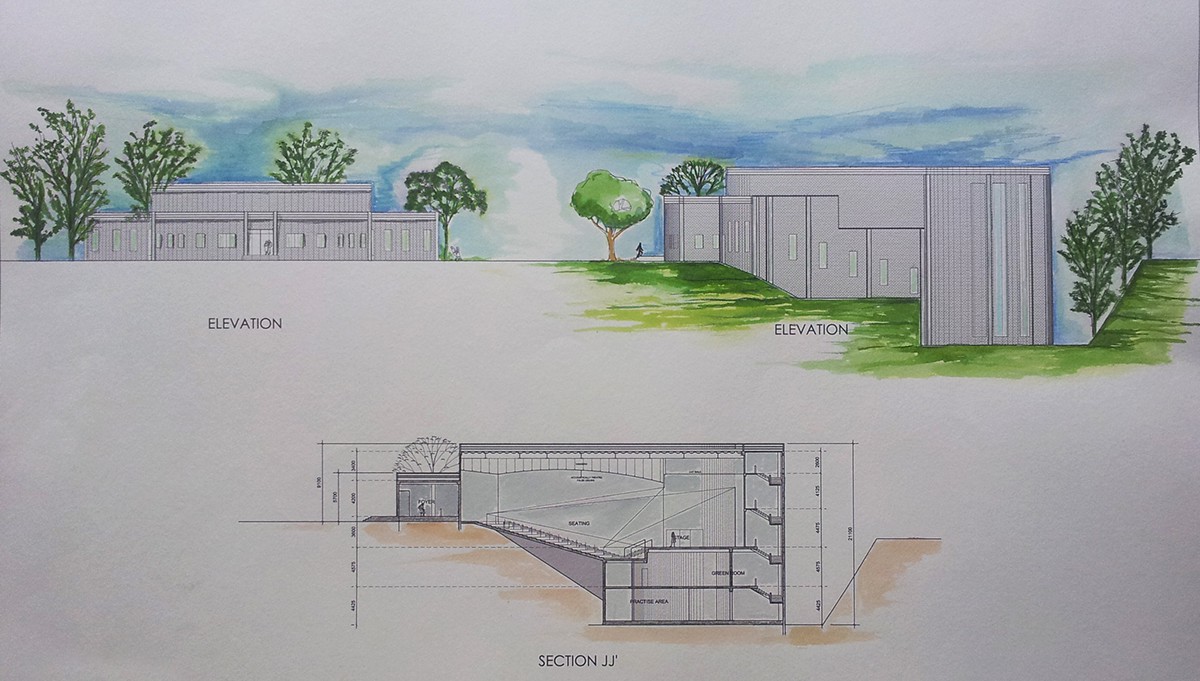
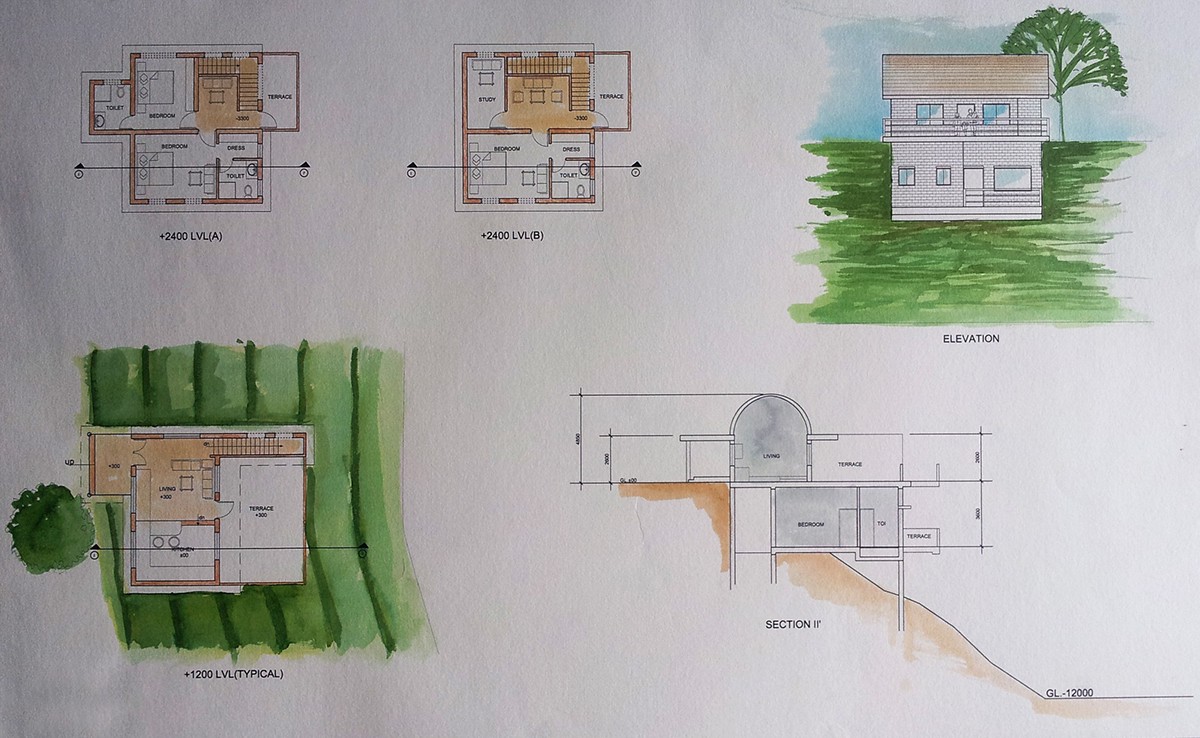

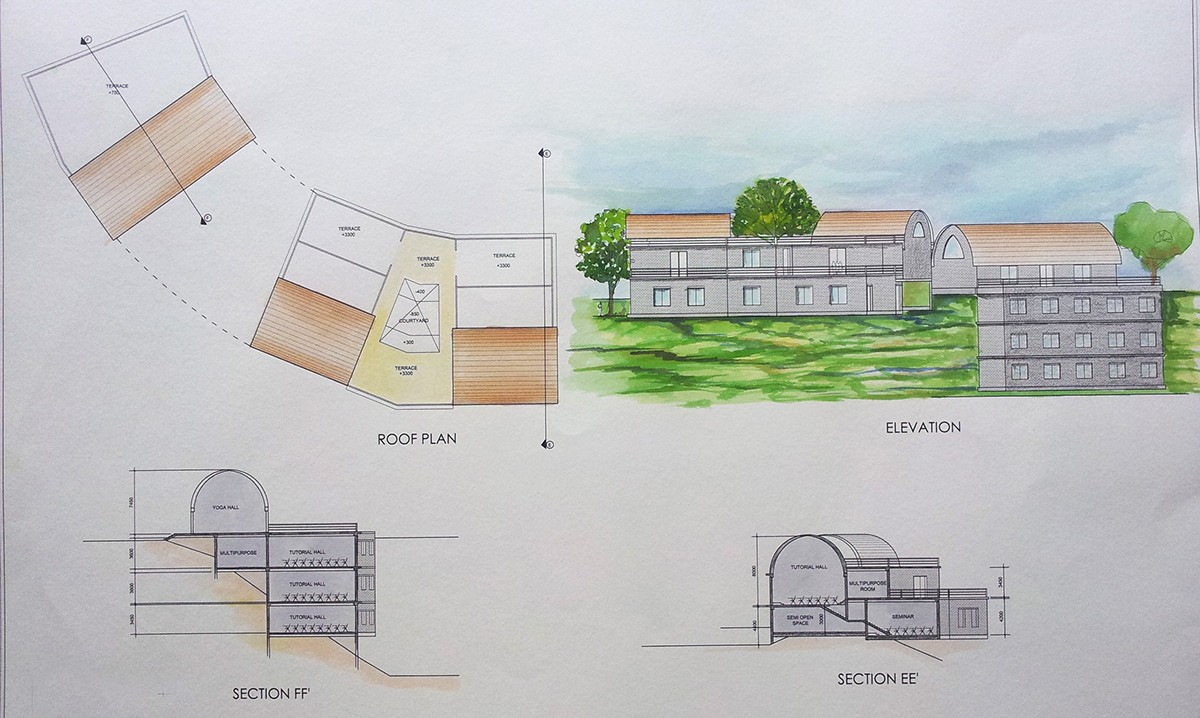
Report
CONCLUSION
This organization has its own values an teaching. Thisis there first institute from where they want to spread there thoughts. Thusthis need to be a reflection of there values and principles. There urge tobring a change in the society, to make man more sensitive toward hisenvironment, and people around, is in itself a noble effort. The institute needto set up trends in the field of construction and motivate people to adoptright way.
Thus I have tried to make a design which not onlyreflects there teachings, but is also practical and set example for all others.Its main feature is in doing correct things, making the place energy efficient,make all the facilities available to people staying there. Thus making it amodel town where people come and peace of there mind.
This organization has its own values an teaching. Thisis there first institute from where they want to spread there thoughts. Thusthis need to be a reflection of there values and principles. There urge tobring a change in the society, to make man more sensitive toward hisenvironment, and people around, is in itself a noble effort. The institute needto set up trends in the field of construction and motivate people to adoptright way.
Thus I have tried to make a design which not onlyreflects there teachings, but is also practical and set example for all others.Its main feature is in doing correct things, making the place energy efficient,make all the facilities available to people staying there. Thus making it amodel town where people come and peace of there mind.

