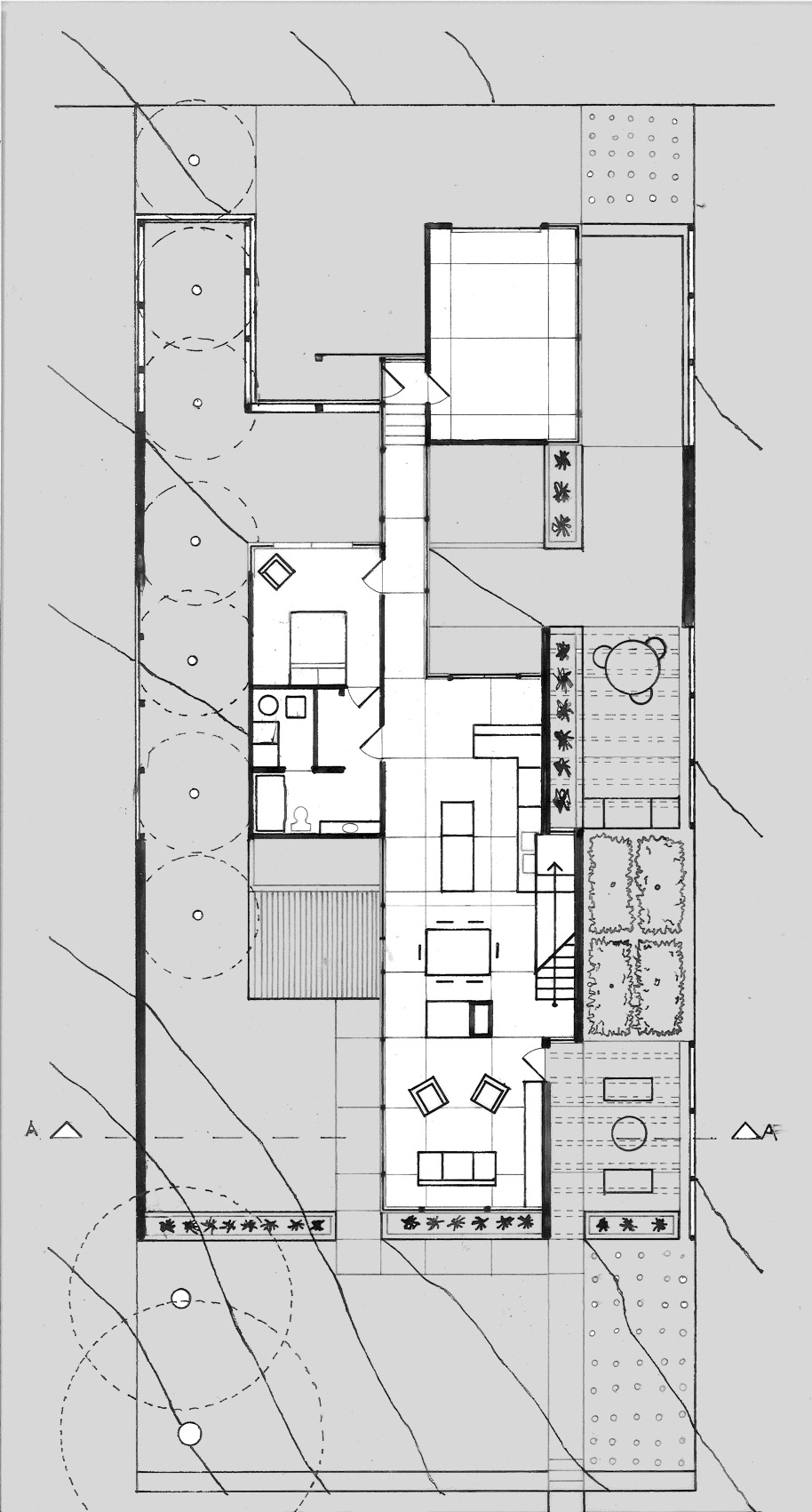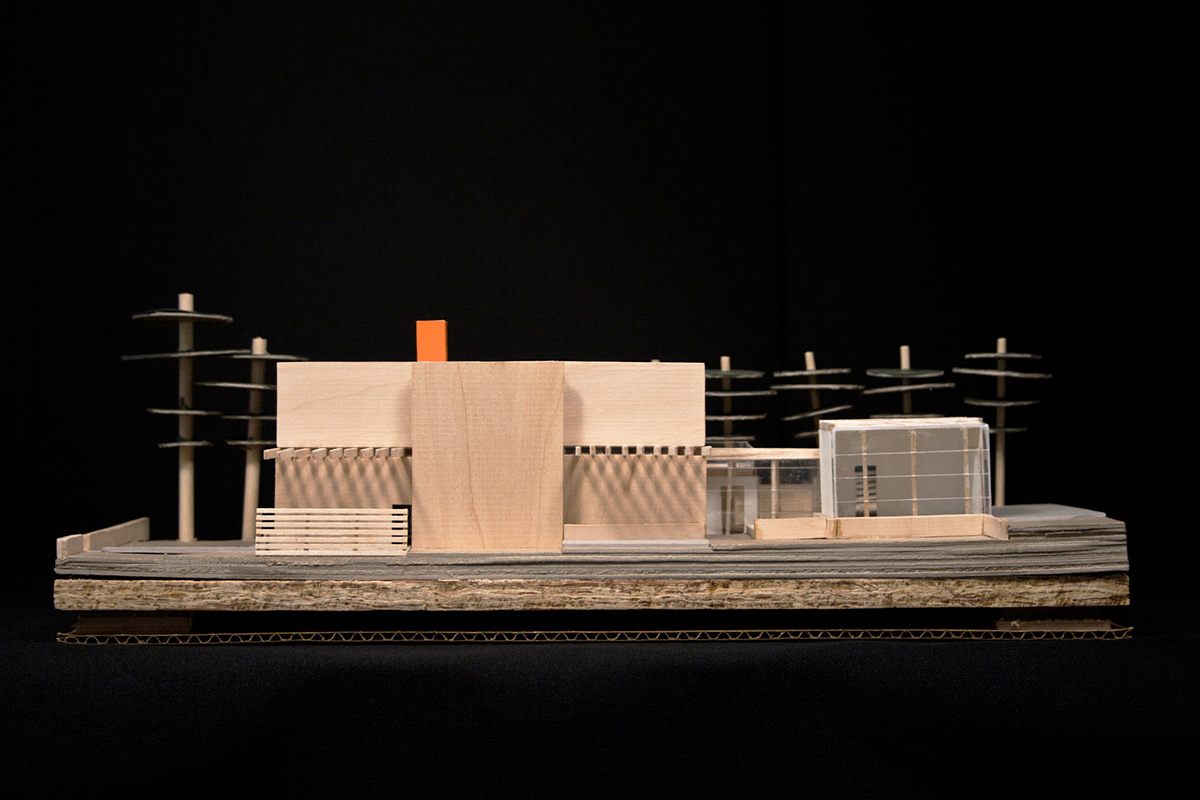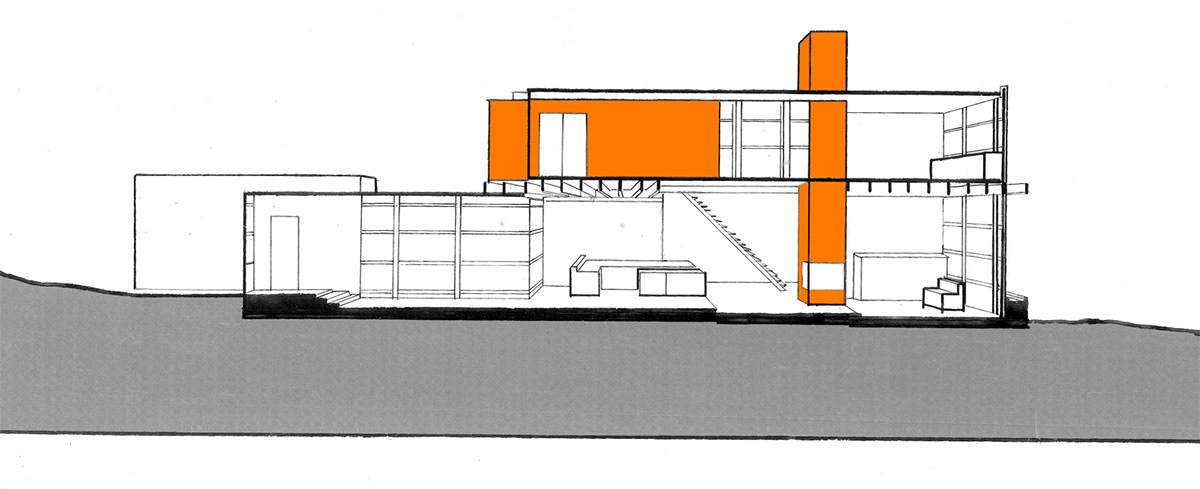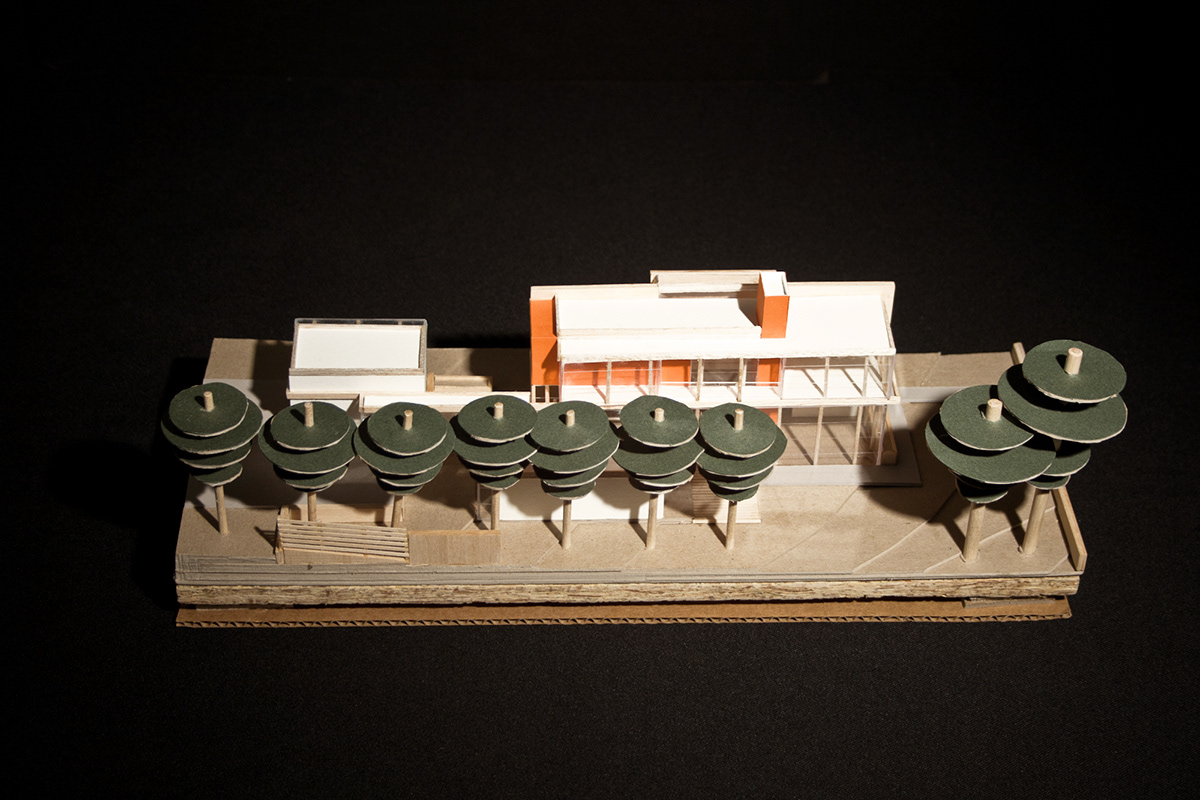Lykins Park Residence
Kansas City Argentine District
Kansas City Argentine District
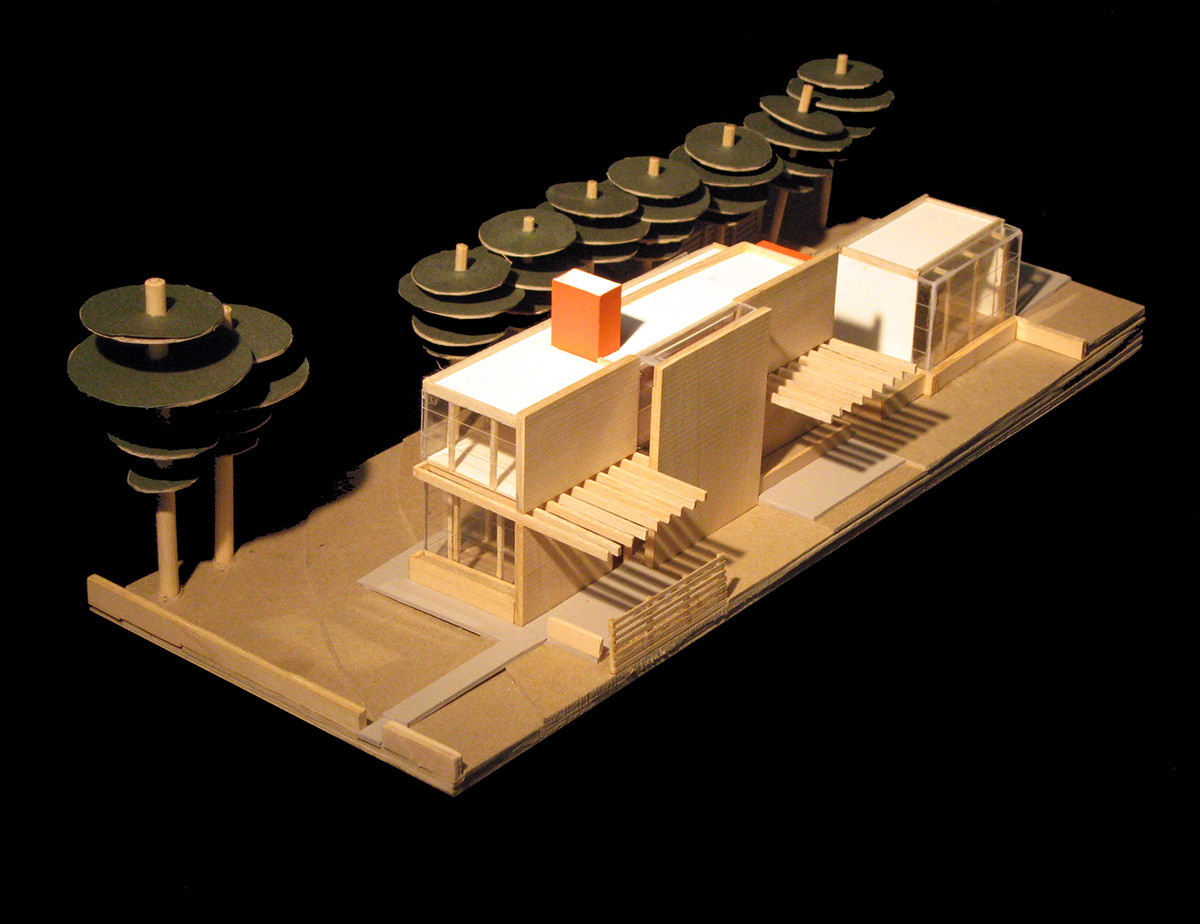
Situated on a hill directly facing a large park, this project was in conjunction with five other lots on the same block, each one to create a unique home that isn't necessarily sitting on an acre of fescue. The basic concept stems from a gradient, on how to blend public into private space from the street into the garden. The home is essentially three boxes, but rather than stopping there, slices spanning the entire site begin to divide up distinct zones of the house. Where connections occur, different materials meet. A heavy stone plane is offset by a delicate glass wall. Color begins to articulate function and the movement between spaces. Structure begins to blend interior and exterior space, relying on the gentle slope to reinforce this notion.
