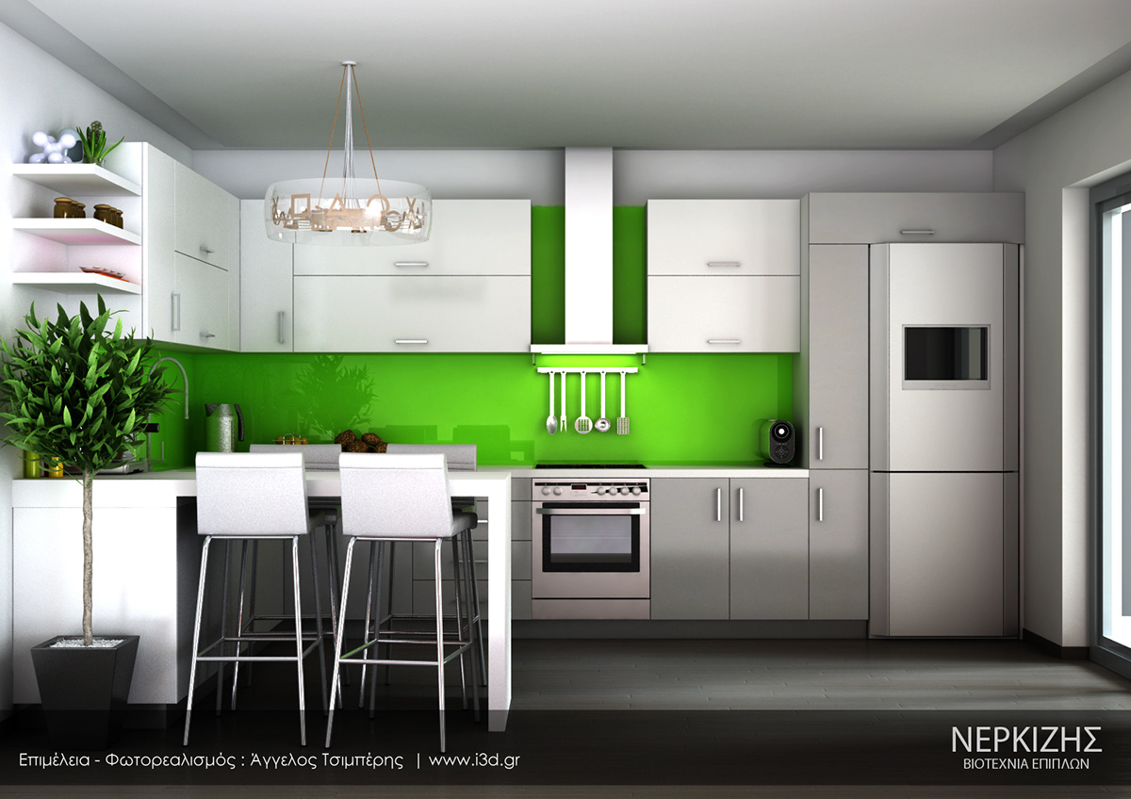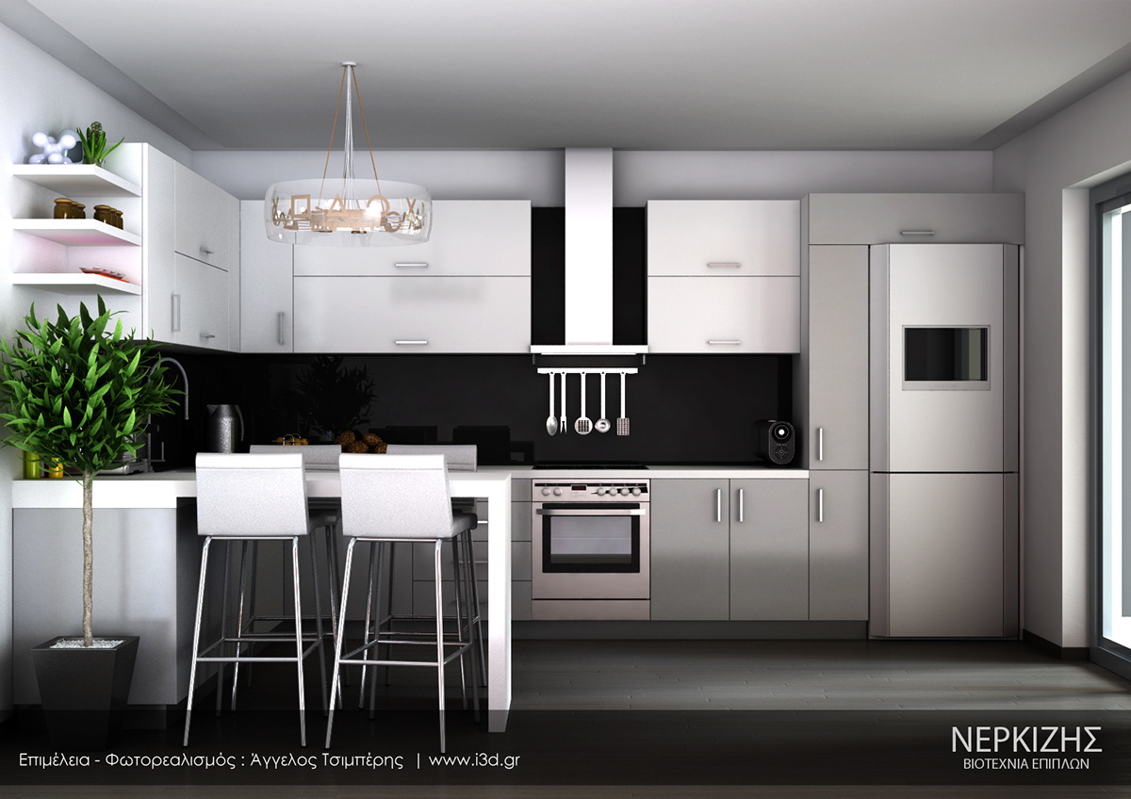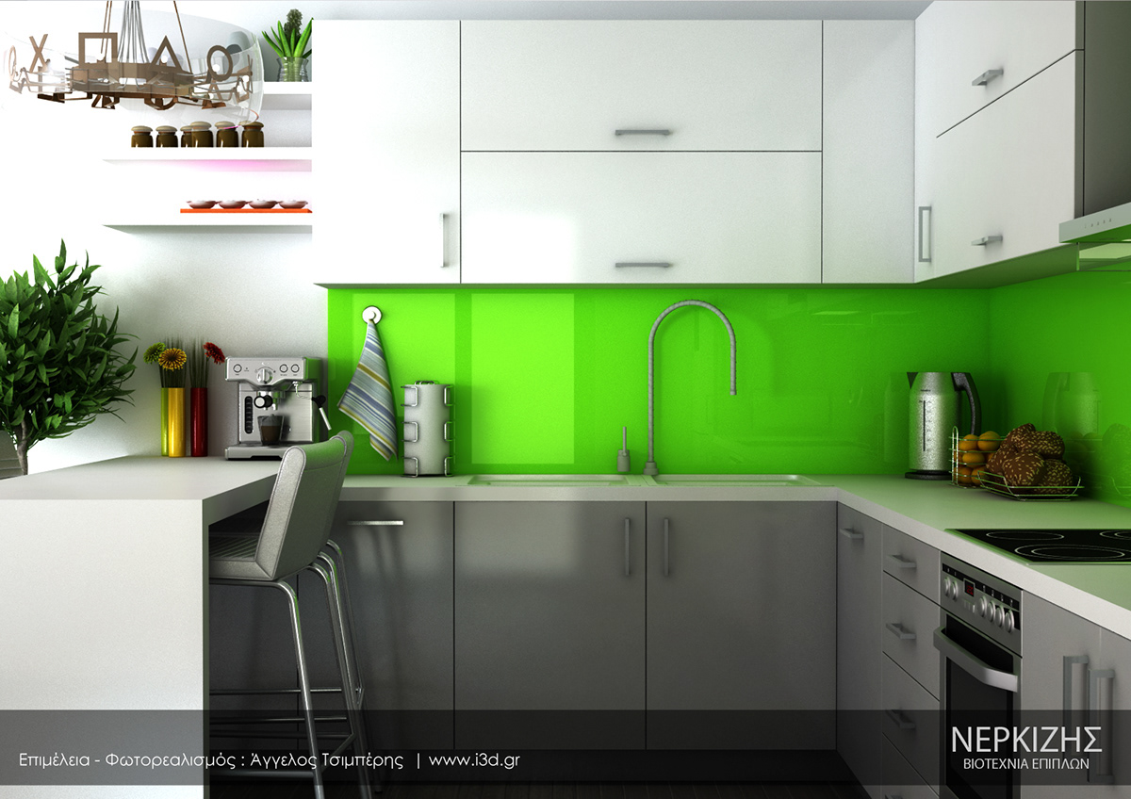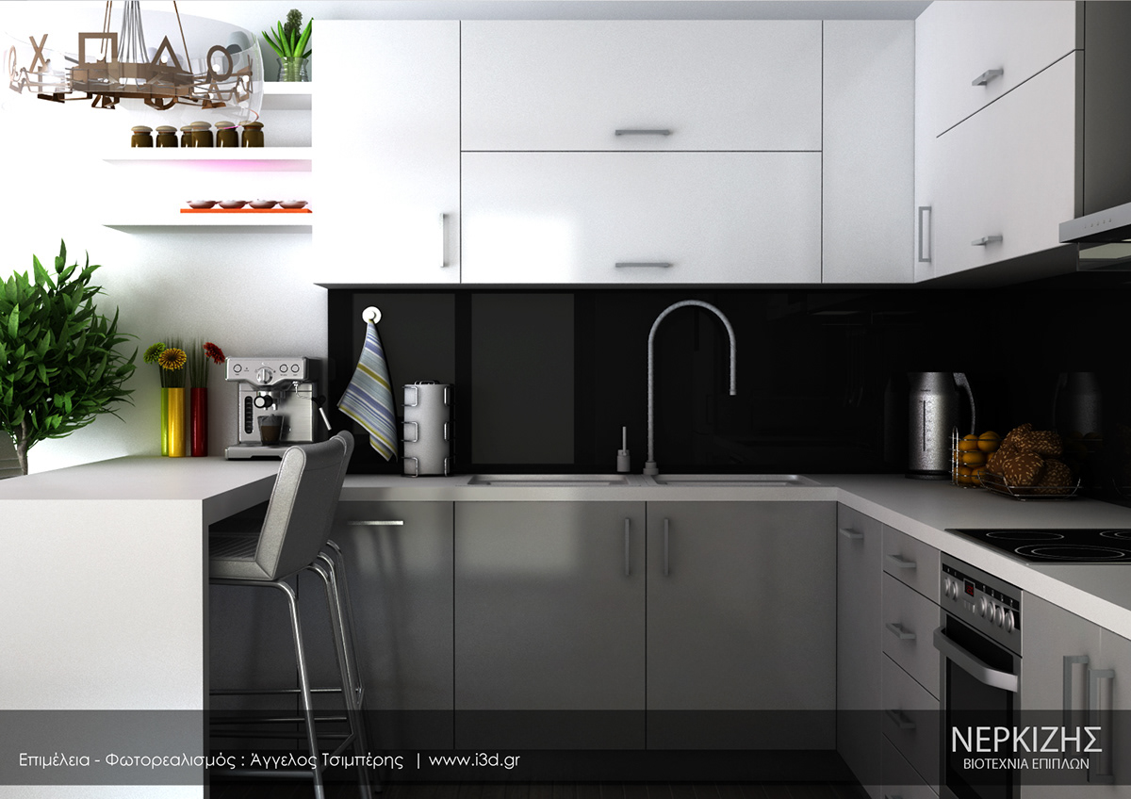Modern Kitchen
3D Visualizations of a modern kitchen custom design.
In this project I had to Create from scratch a3D Visualization of a modern kitchen in order to present it to the customer.The design made is based on scale 1:1, after having to measure the existingarea where the kitchen will be placed.
First I had to drawall the area measured in autocad in order to verify all dimensions and find anypossible mistakes. Then all views where designed in Autocad in order to createdraft engineering drawings & then all drawings where imported to 3Ds Max inorder to start modeling in 3D.
All modeling wasmade in 3DsMax & I use Vray in order to light up my scene and render it.
First I had to drawall the area measured in autocad in order to verify all dimensions and find anypossible mistakes. Then all views where designed in Autocad in order to createdraft engineering drawings & then all drawings where imported to 3Ds Max inorder to start modeling in 3D.
All modeling wasmade in 3DsMax & I use Vray in order to light up my scene and render it.









