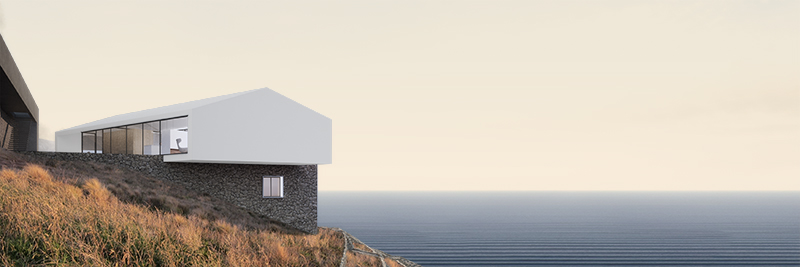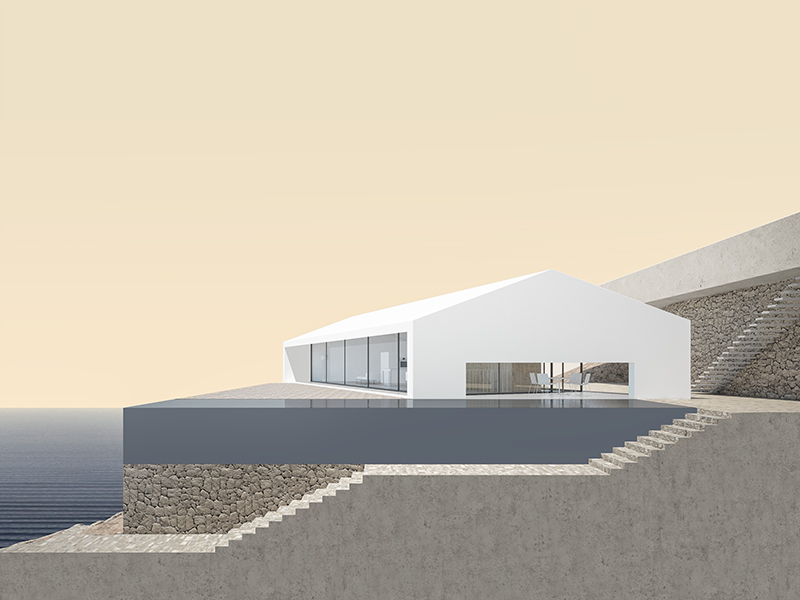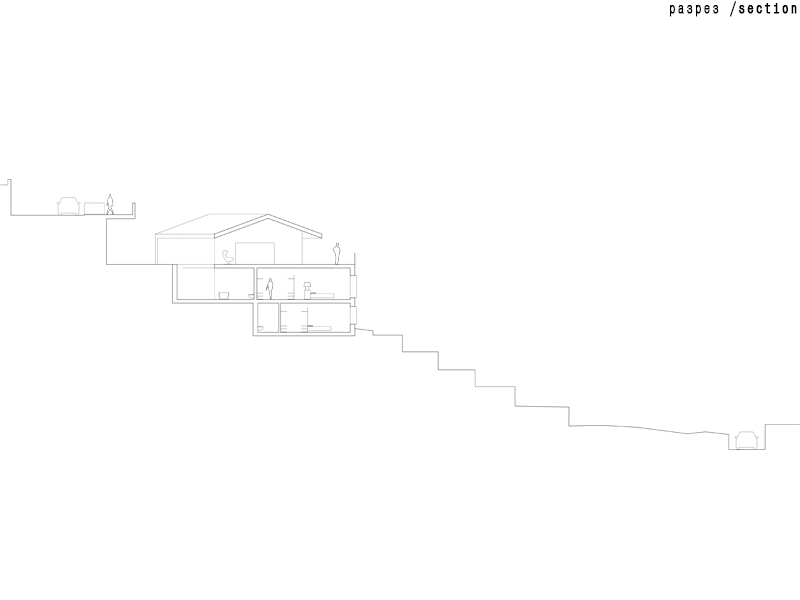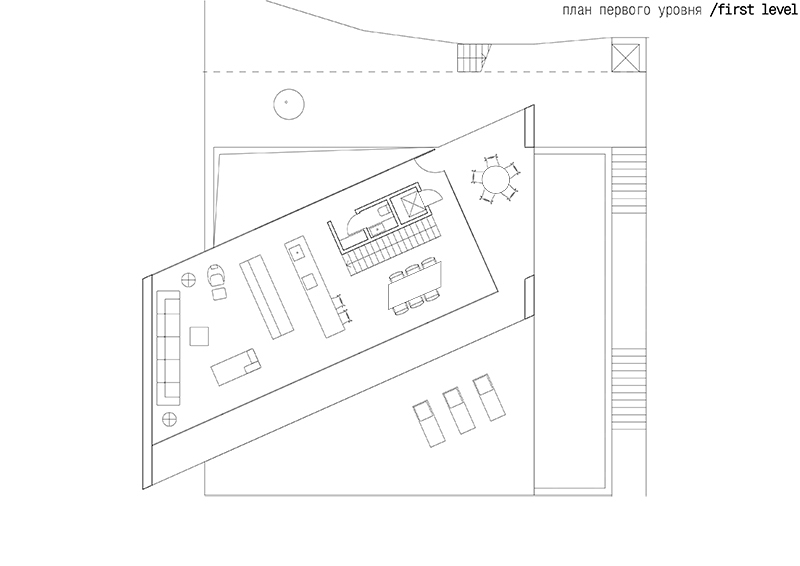





The plot of Casa Serena lies in the vicinity of Altea, not far from El templo de verano - another project that we designed. The rocky coastline is cut by many capes and peninsulas that have been long inhabited. The house is sited on the place of an old mansion, taking over its name and all the main features of the topography. The existing landscape underwent but a few changes.
The plot descends the sloping terrain as a cascade of terraces. The main entrance with a parking lot is located on the upper level followed by a terrace with a succulent plant.
The lower part of the house makes use of the local vocabulary of stone retaining walls, creating a solid volume with small openings of the windows. The stone pedestal is topped by a lightweight open pavilion. The volumes are rotated against each other. The lower block overlooks the bay and altea waterfront, while the upper pavilion is exposed to the south and the open sea. this radical openness, however, does not contradict the effective sun protection for the daytime premises (living room, dining room and kitchen). The bedrooms are located in the lower block. the rotation of the volumes results in a small patio that invites daylight into the lower premises. a succession of diagonal stairs unites the lower terraces of the garden.
location: Altea, Spain
function: family house
size: 436 m2
status: preliminary design (2016)
architects: Oleg Drozdov, Tatiana Dudnichenko, Katerina Yolkina, Denis Kozak, Anna Pomazanna, Vitaliy Pravik
function: family house
size: 436 m2
status: preliminary design (2016)
architects: Oleg Drozdov, Tatiana Dudnichenko, Katerina Yolkina, Denis Kozak, Anna Pomazanna, Vitaliy Pravik
collaboration: Fernando Bausá Arquitecto
more information: http://drozdov-partners.com/projects/329
picture by Ievgen Nevmyvaka
