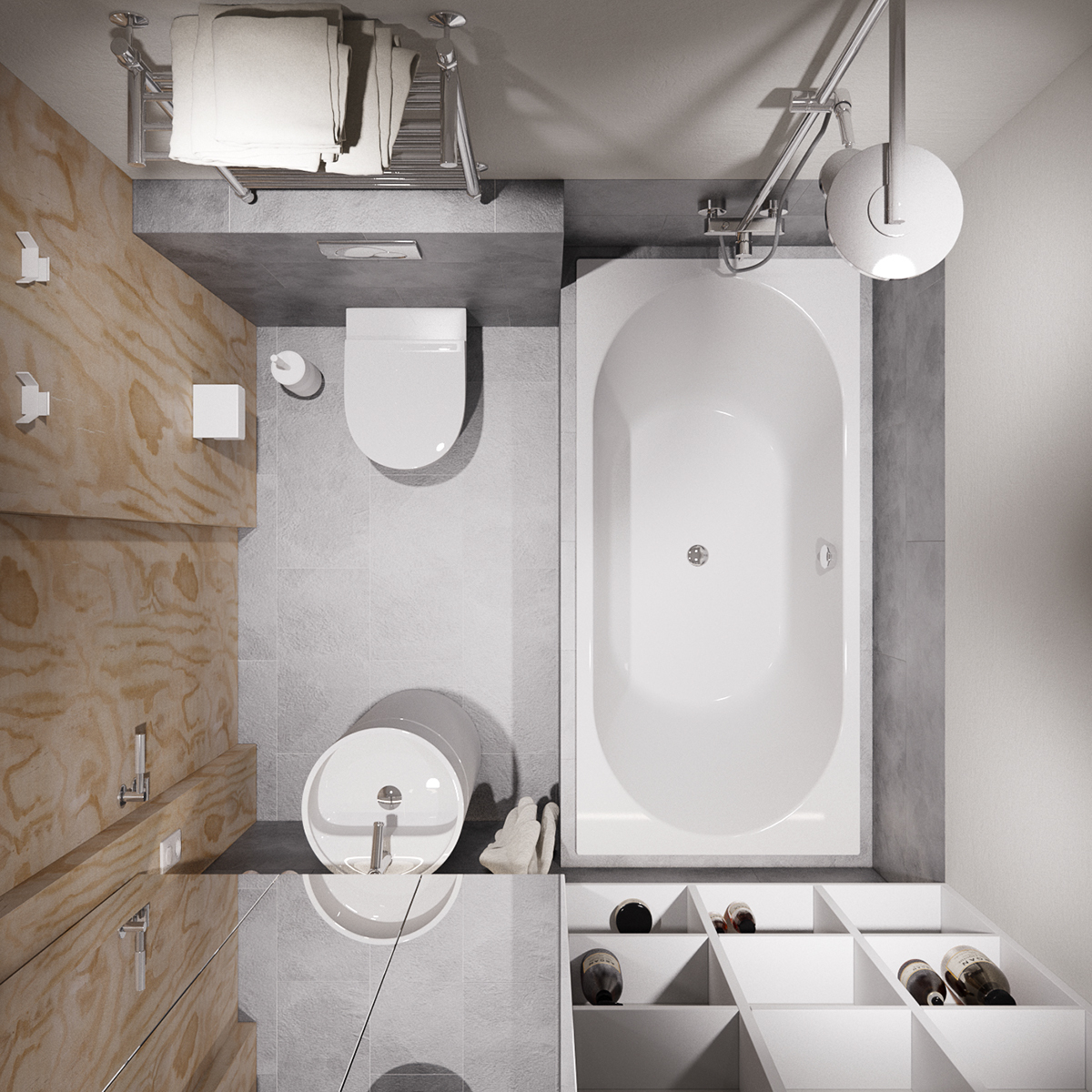



















A cozy modern apartment for a couple is designed by only two materials – concrete and plywood of only two colors – natural and blue. Plywood is used for the floor, walls, and furniture. Clear-cut apartment geometry makes the living space functional and comfortable.
A deep black ceiling niche runs through all the apartment space and makes the lights in it hover.
The concrete wall is left primordial, and its texture is emphasized by the black-and-white poster. The wooden dining table with glass legs soars in the air as many other items of the project.
Bright and colored items outstand in the grey concrete background.
The doorway between the living room and the bedroom enhanced as much as possible, and all the space well within view looks lighter and roomy.
The kitchen, which is in the intercommunicating zone between the hall and the living room, takes a shape of a cube together with the bathroom. And the mirror panel there enlarges the space.
The wall-mounted plywood panels with holes, in which you can insert wooden pins, transform the bedroom wall into a multifunctional constructor with different shelves, hooks, and the like.
The wall at the head of the bed designed the same way with a possibility to vary height of the shelves, boxes, and lights on it.
There is a storage set from the bed to the window with soft cushions on it. The table along the window hovers in the air leaning against the wall.
The entrance hall wall is designed the same as the plywood panel in the bedroom to vary dispositions of a mirror and shelves.
The plywood door, made unusually high from the floor to the ceiling, and tiles with concrete shape and texture together continue the common design.
Evening soft illumination accentuates the apartment space geometry and emphasizes all the materials texture.


