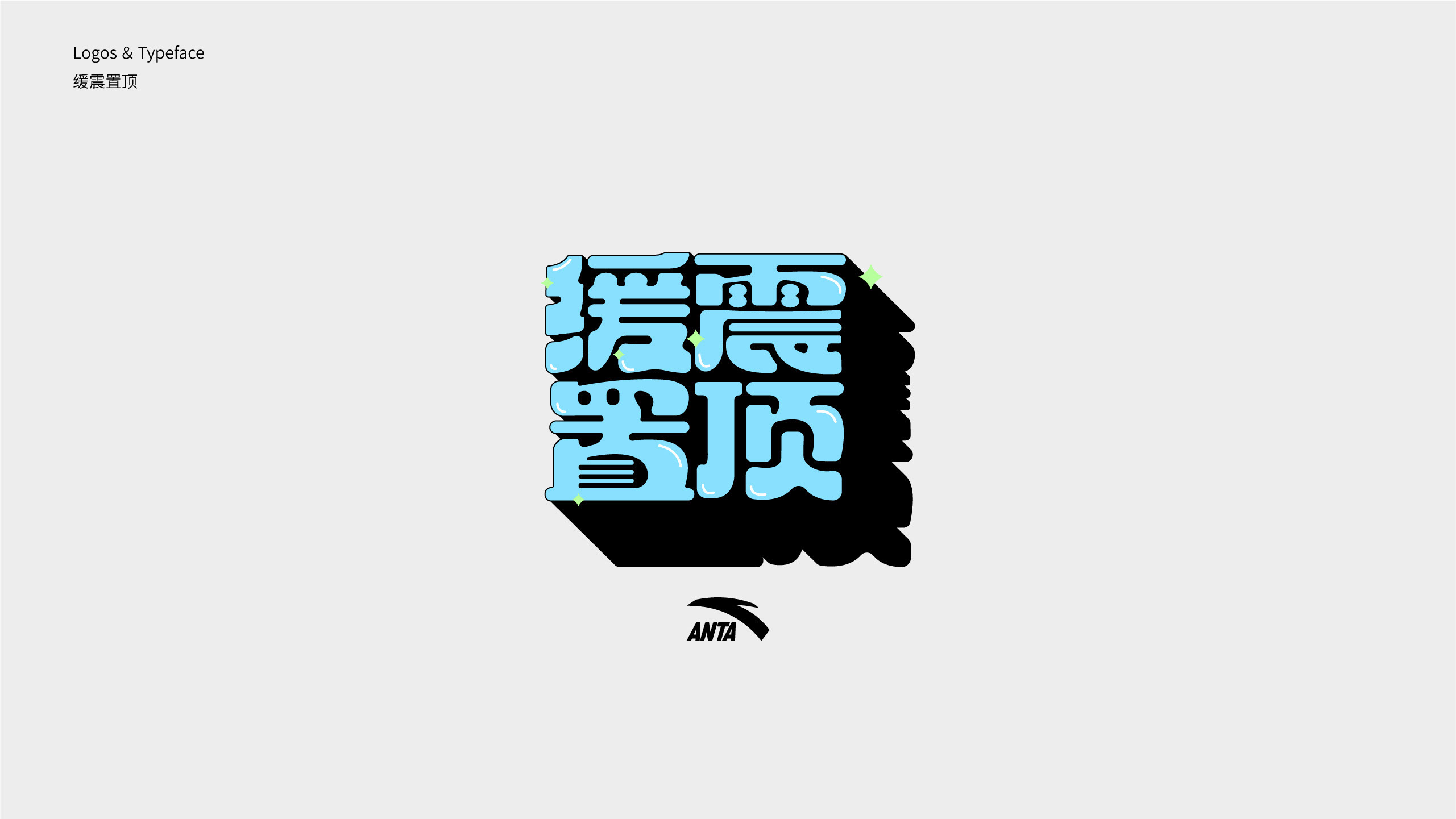Dublin Print Co interior fitout
The client was looking to transform their existing print shop into a double-size space by taking over the adjacent retail unit and extending it across while at the same time re-branding everything about it.
The idea was to create workshop-like space with exposed raw materials and a raw industrial look to it.
When we started pulling back the walls we discovered that there were on average 4-6 layers added to the wall over the years and behind all those layers was beautiful original brick wall and a mysterious door that leads to nothing. We used a combination of chipboard, birch-ply and mdf - which are all common building materials - to create a workshop space, furniture and signage that are both functional and eye catching.
The final product ended up being a very tall and dynamic space which is now heavily used by Dublin Print Co for all their printing and production needs.

Signage from the side street
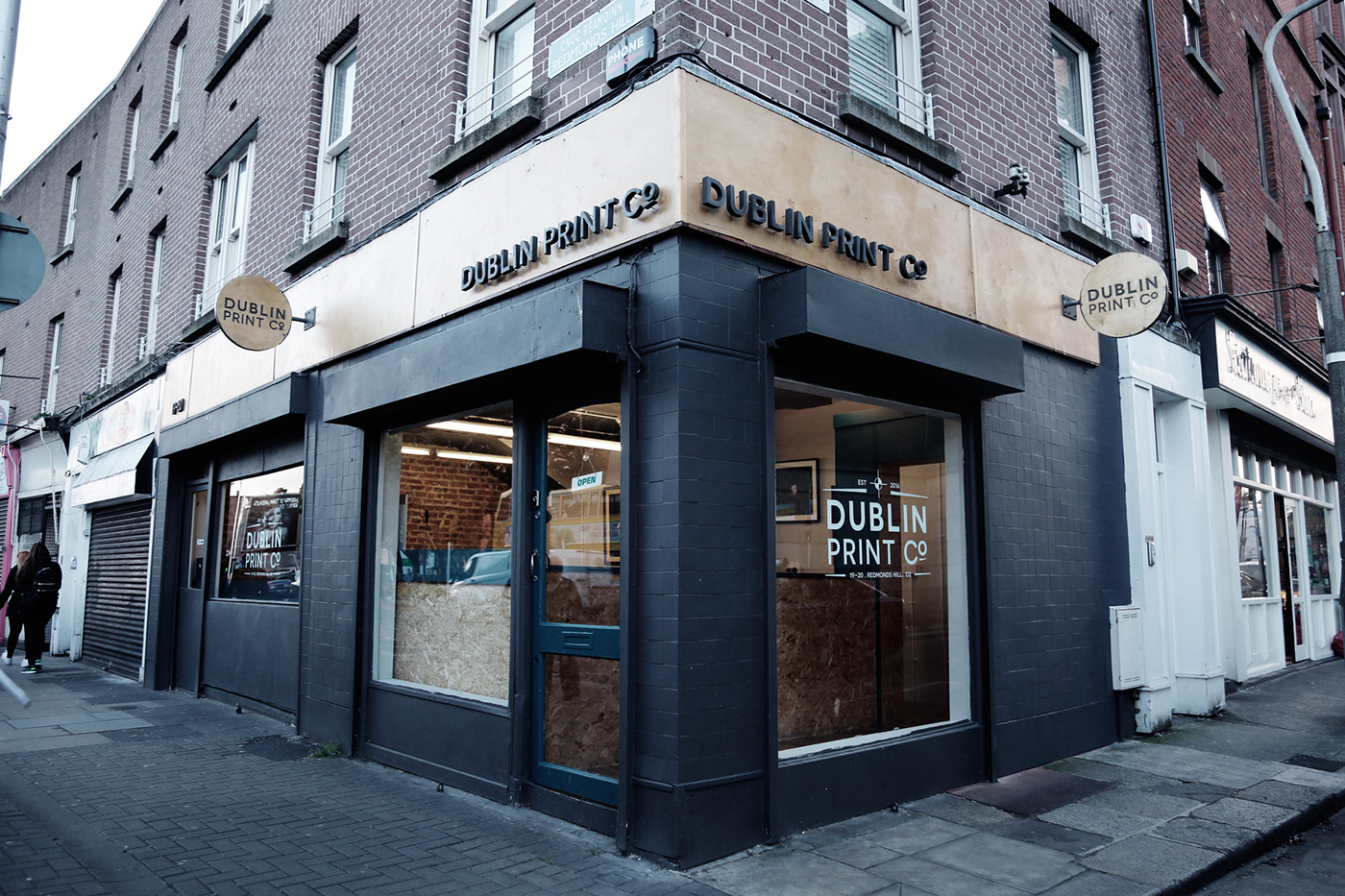
New Shopfront

A collage of space use
This was what the original shop looked like before we started working on it.
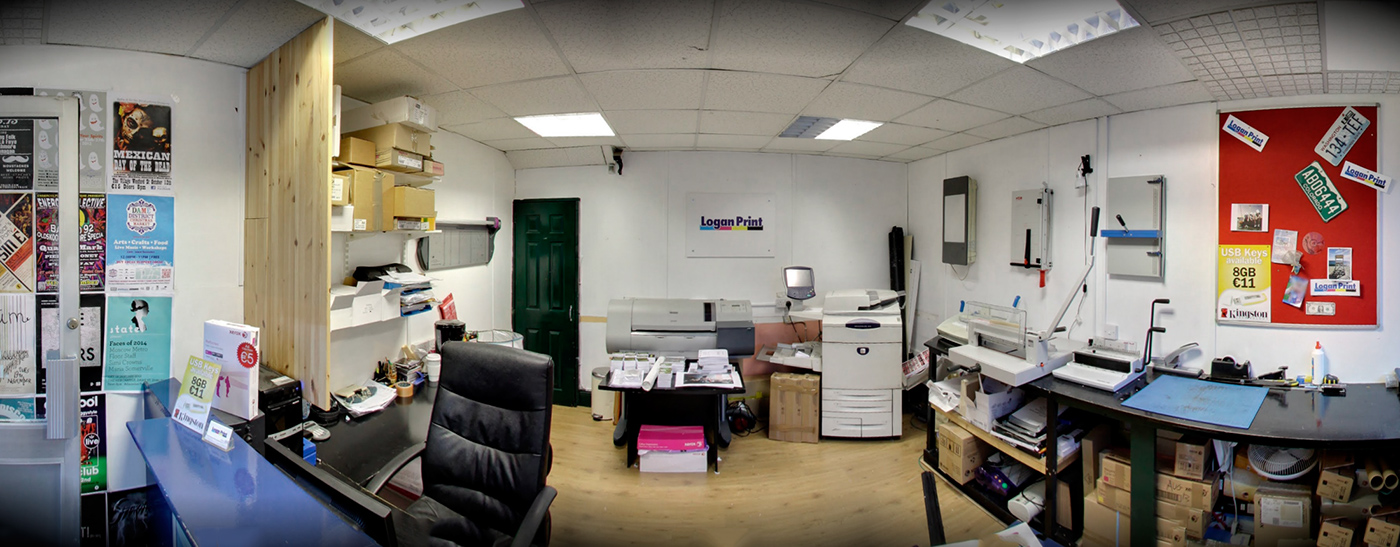

Halfway through knocking down walls and reinforcing the ceiling

Shopfront updating
Finished shop photos
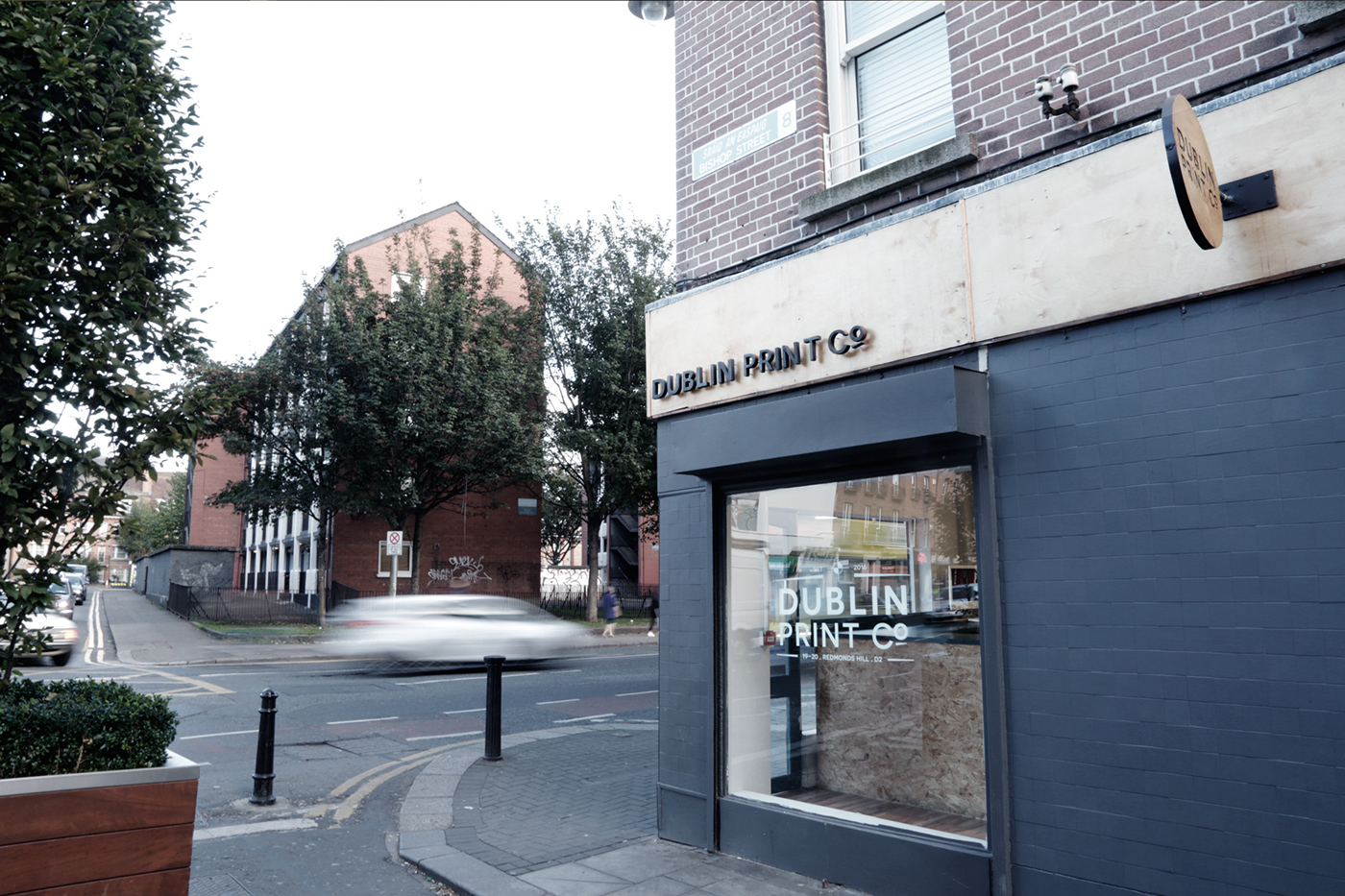
Corner of the print shot
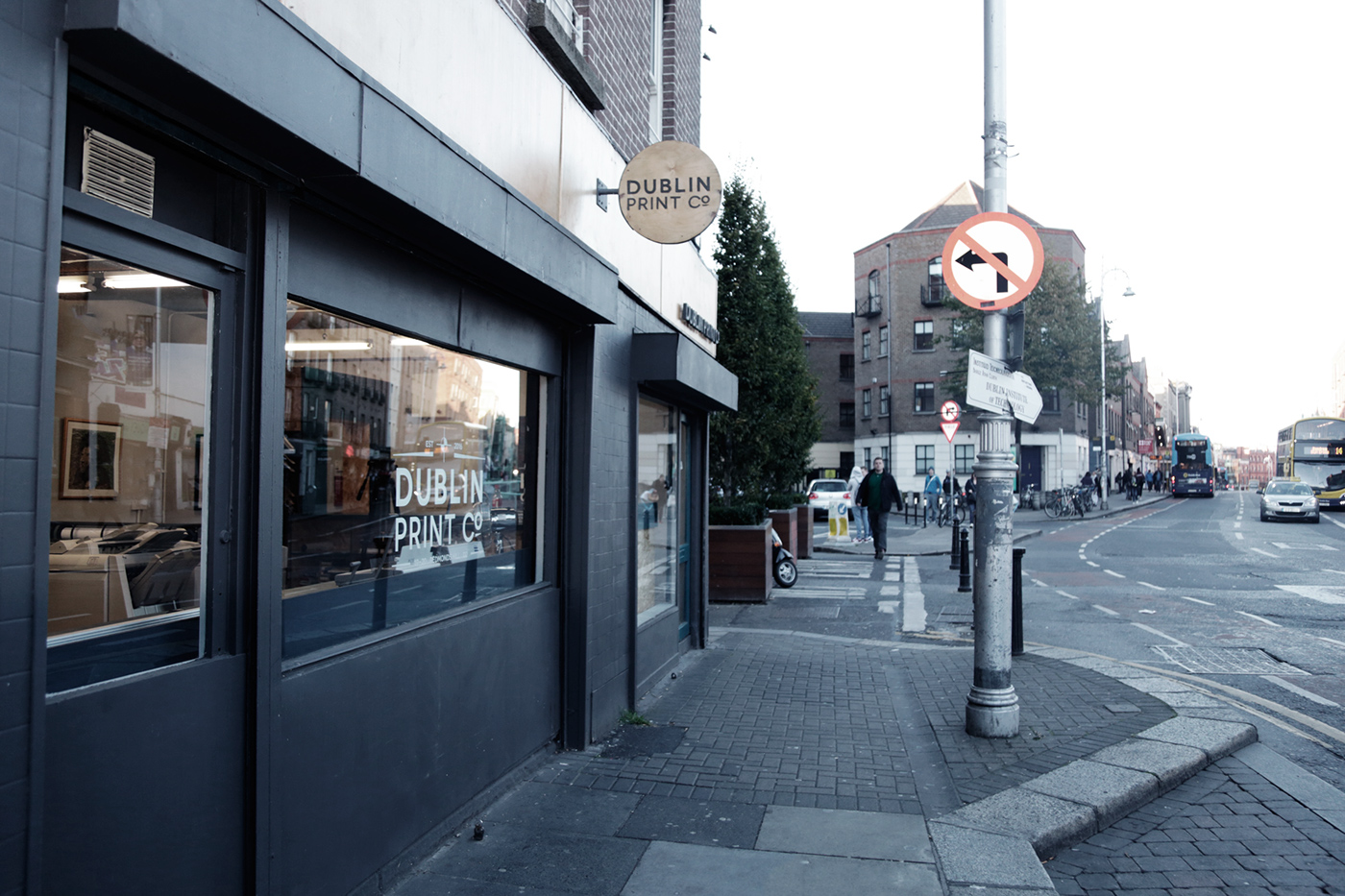
View from the main street
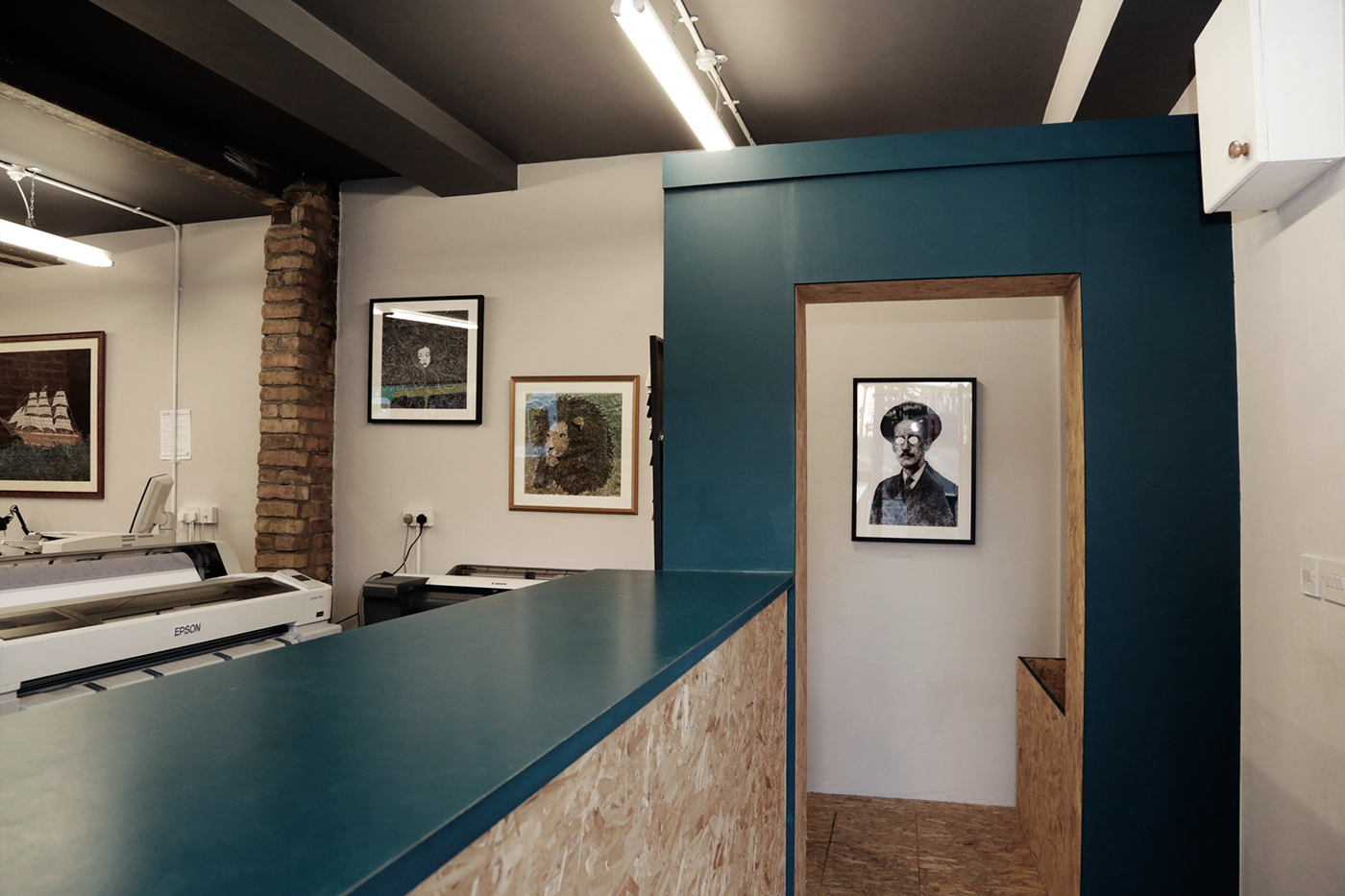
The arch-counter unit prevents people from walking around the counter, which funnily enough was a big problem that the client had to deal with on daily basis

New shop complete

Some of the detail showing different surfaces and textures
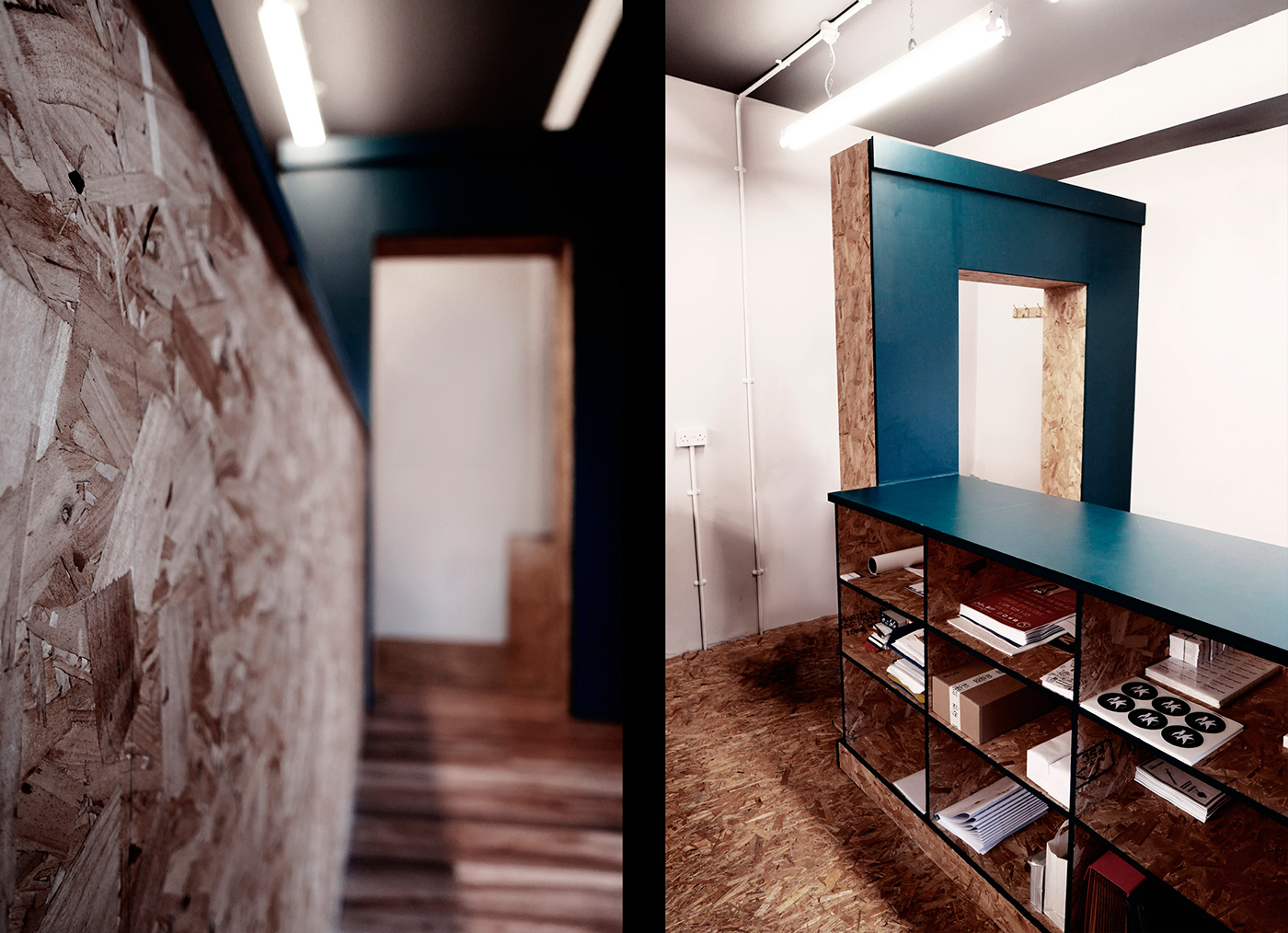
Close up of the arch-counter unit showing the storage for printed projects waiting for customer pickup

A funny collage we did at the end.
