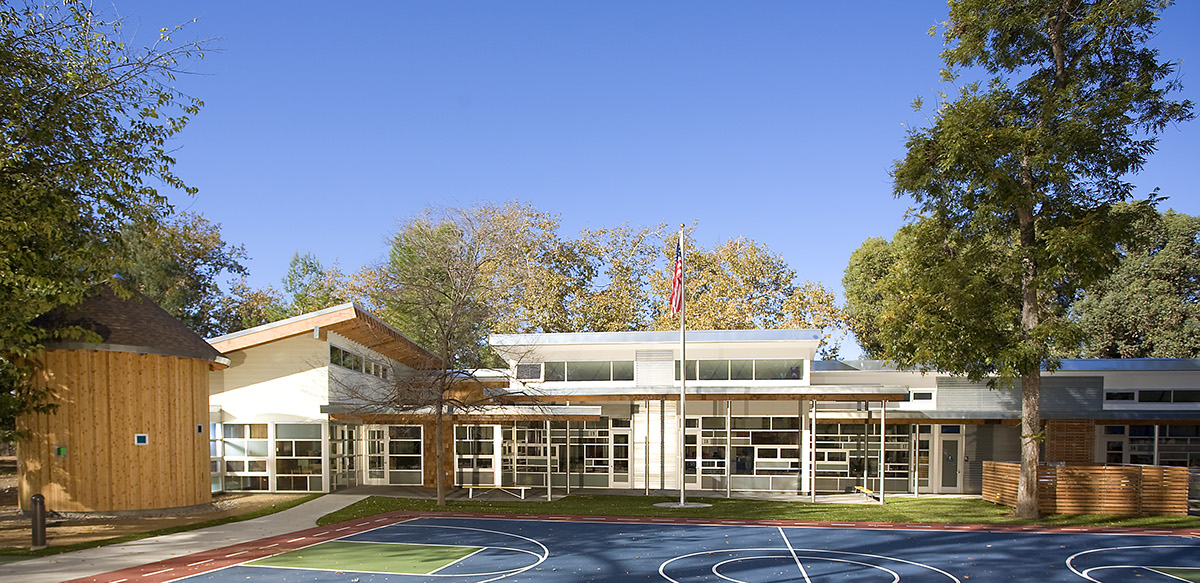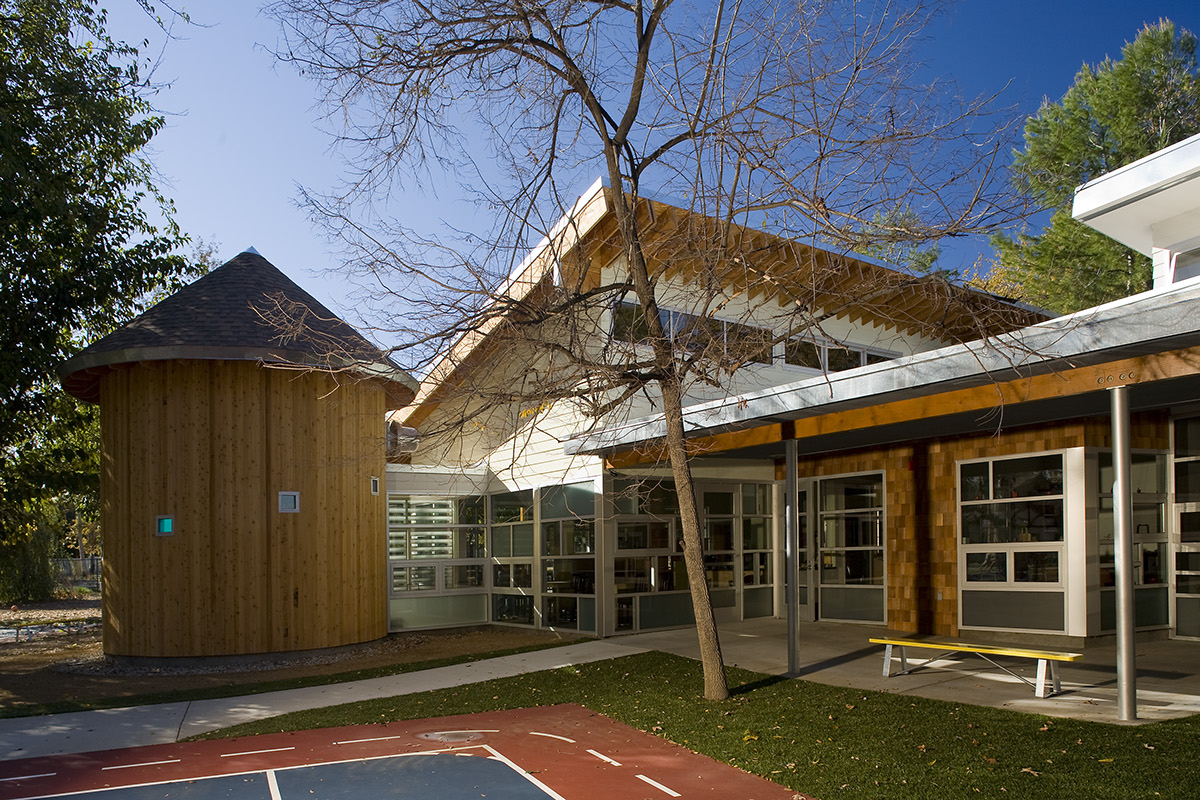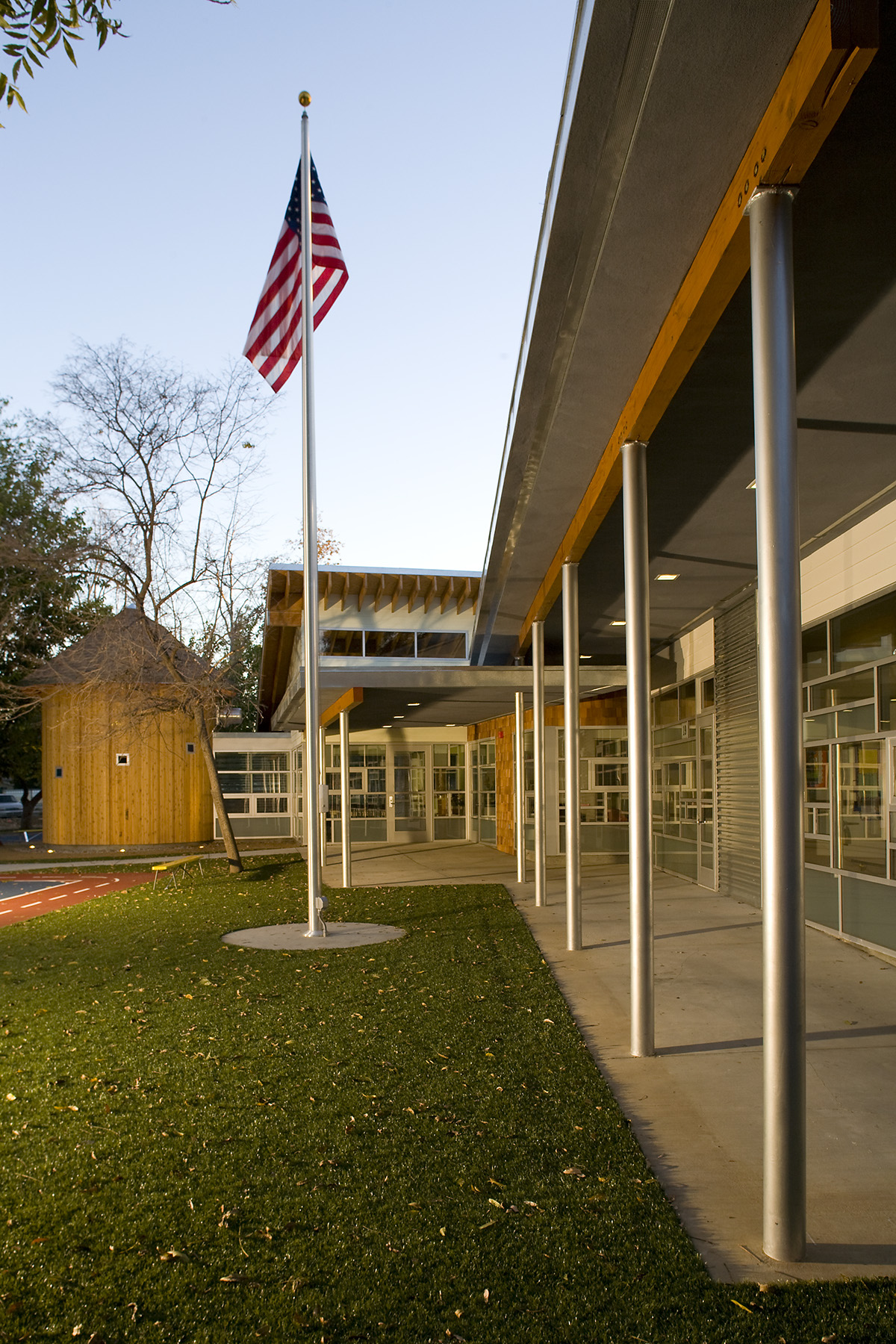Woodland Hills Private School
Addition to Private K-12 School - Woodland Hills, CA
Addition to Private K-12 School - Woodland Hills, CA

Program
An extension to an existing private school that adds six classrooms, a library / arts and science center, a story telling room, an administration center, 56 parking spaces and a basketball and handball court.
Design
The design of the new wing is referenced to the original use of the site as a farm and the existing original farmhouse and farmyard buildings. The Library/arts and science room design is interpreted as a barn, with an open beam ceiling, clerestory windows and dormer windows. The story telling/reading room is interpreted as a silo, an internally oriented space. The small windows in the silo are a compass located at 45°. The colored glass interprets the color of light of the compass orientation,cold (blue/purple) north, and hot (orange/yellow) to the south and west. The sunlight sparkles on the walls and enhances the story telling environment.The shed roof provides protection to the west and opens up to the east with clerestory windows. This also facilitates natural ventilation through the sloping roof/ceiling.The east elevation of the classroom wing is a glass storefront system to provide a strong interior/exterior connection to the playground area. The storefront is designed as a more joyful mosaic like façade with a picture window and intermixed panels of translucent and transparent glass. The colonnade provides both a shaded external area for the children to play, and shades the glass wall.



