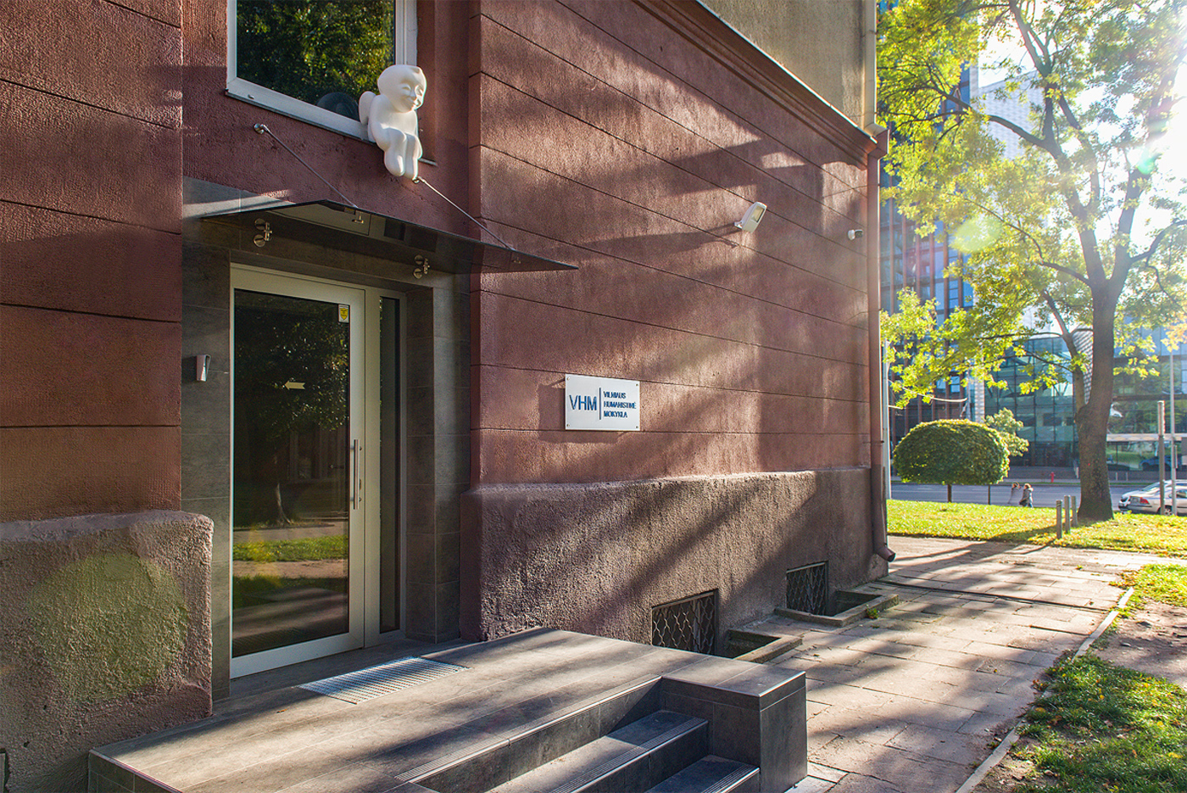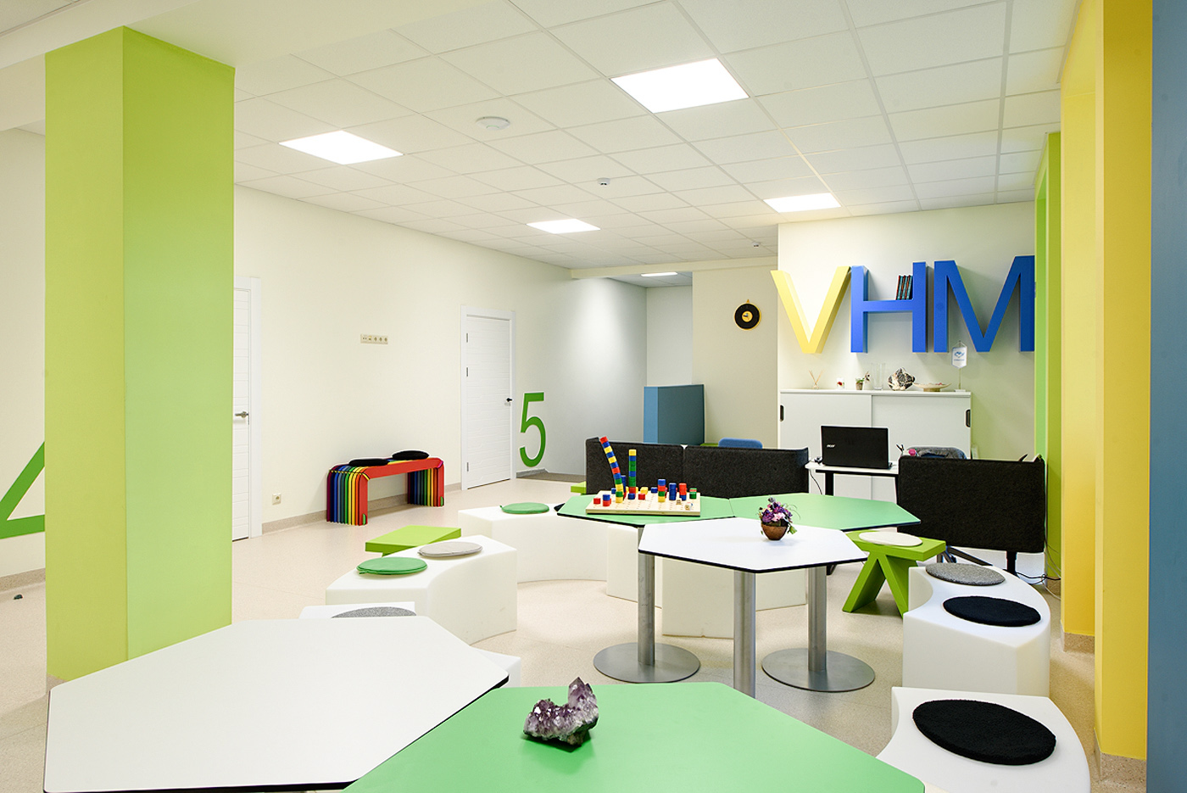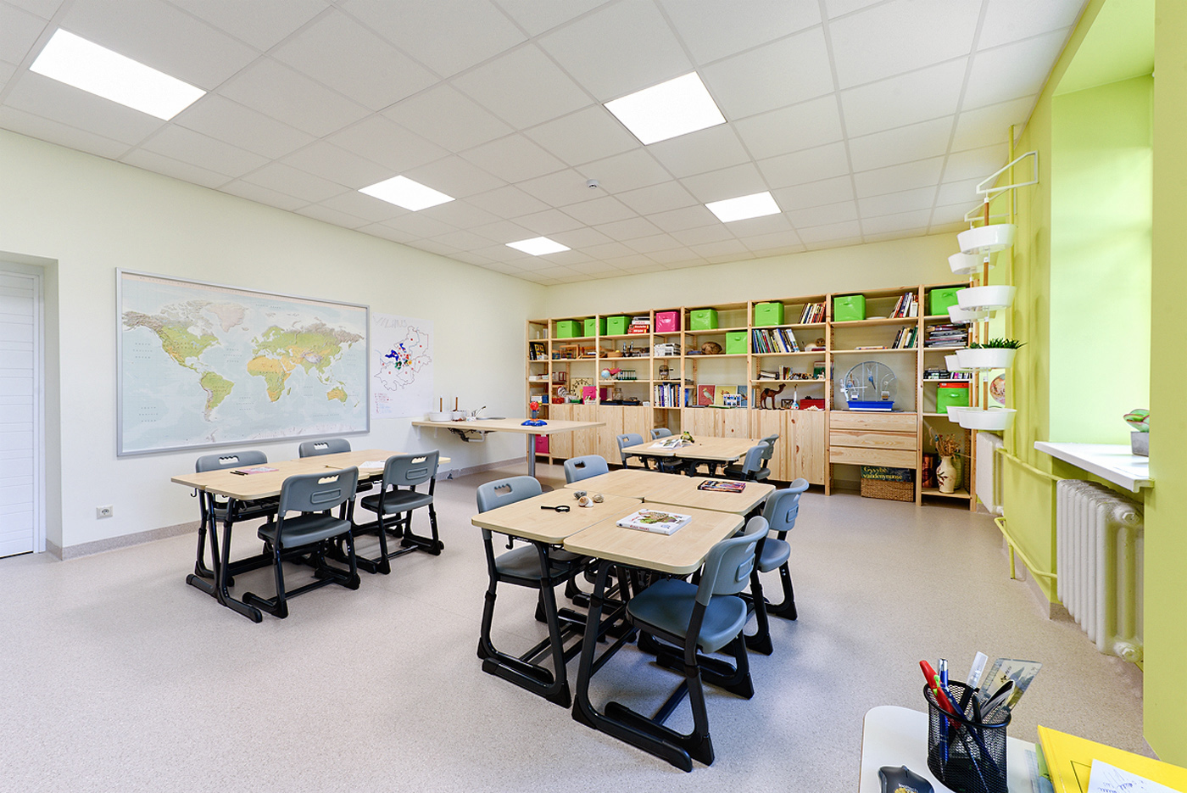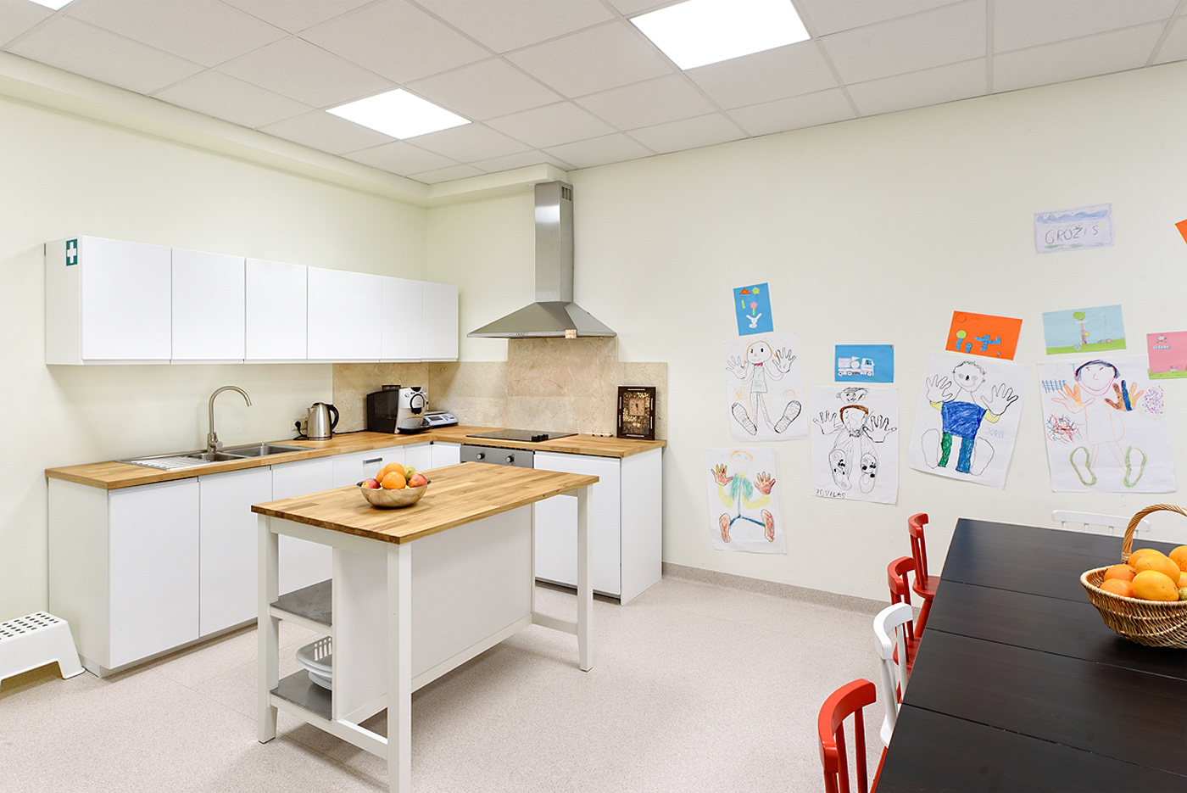2016 September 1st new and different primary school started it's work. Vilniaus humanistinė mokykla is new type of school which philosophy is baste on finding hidden qualities in children and stimulate them.
I became a member of a team that would try to connect design with school life.
Entrance


Entrance or the multifunctional zone.
This area is connecting all classes together. Here you can find info desk, teachers room and woking space for personal homework of group meetings.



Biology and geography class.
In this class kids are able to work in groups or experiment together with teacher on experiment table.


Arts and crafts class.
In this class kids are introduced to different creative fields. Children can gain new skills, work on group projects or make personal art peace.


Reading and writing class.
In primary school children learn to read and write. This class is designed as an open source library, so that kids can take a pillow, a book and learn to spend personal time.

Oral speaking class.
The amphitheatric soft seating makes this class multifunctional. Here children are presenting their works, watching movies, listening and making music and etc.


Gym.
It is important to introduce children with different sports. In gym kids are having yoga, PE and just play together.



Project completed along with architect group Skliauto pėda.
Photographer Gintaras Morkūnas
More information:
www.vhm.lt
Or contact me directly

