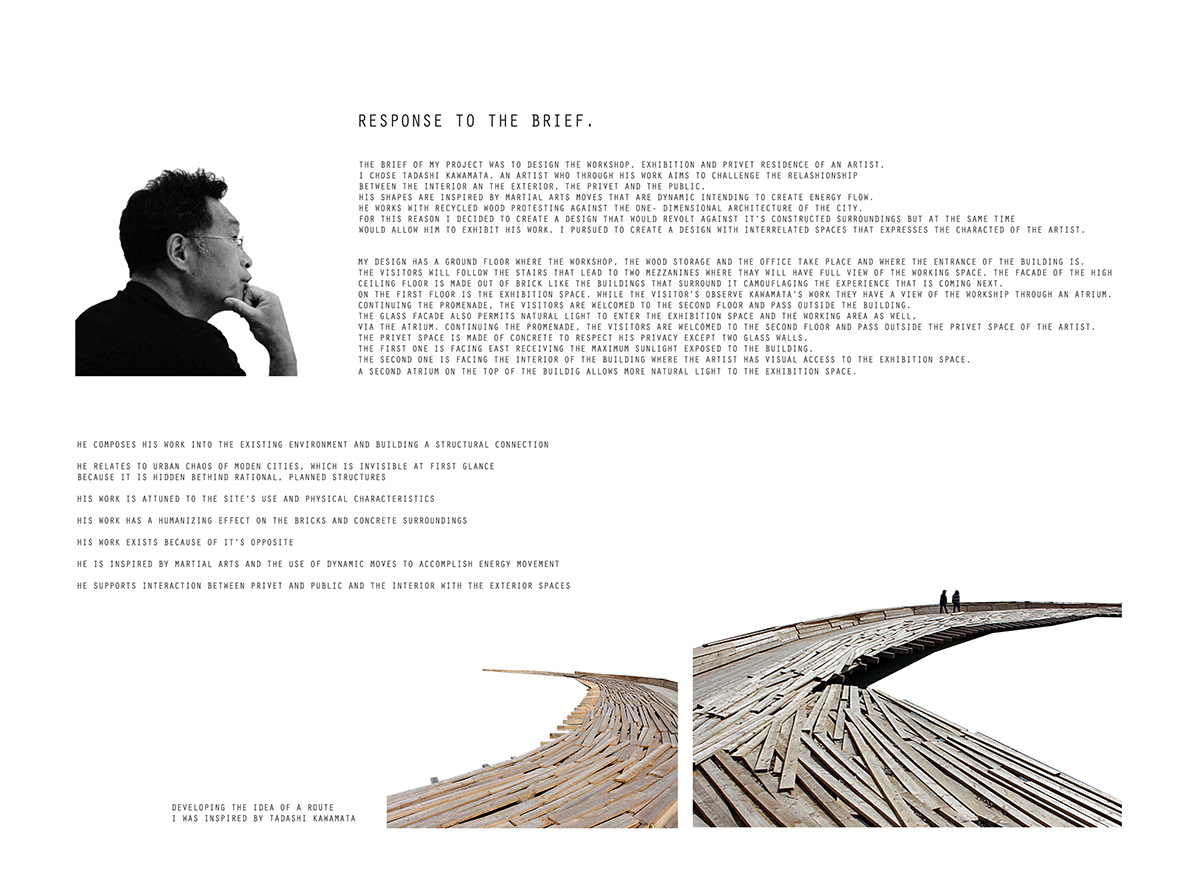The Residence, Workshop and Exhibition area of Tadashi Kawamata.
I chose Tadashi Kawamata as my client, because he is an artist who through his work aims to challenge the relationship between the interior and the exterior, the privet and the public.
His shapes are inspired by martial arts moves that are dynamic and at the same time intend to create energy flow.
He protests against the one-dimensional architecture of the city.
I decided to create a design that would revolt against it's constructed surroundings but at the same time would allow him to exhibit his work.

Concept explanation


Design Development

Hand drawn drawings of the design unresolved

Model of the final design 1:100

Section A.

Section B.

Plans of floors and mezzanine

Model of Pulling Mechanism that lifts the wood from the workshop to the exhibition space

Interior View of the Workshop- ground floor, Exhibition Area- first floor,
Privet Area- second floor

